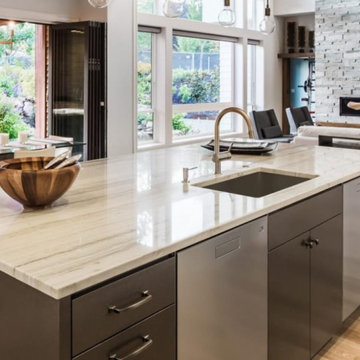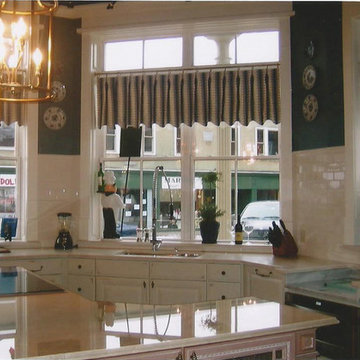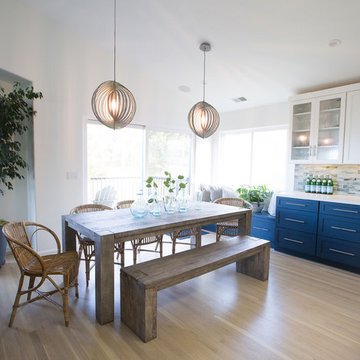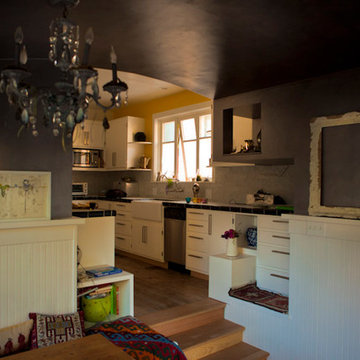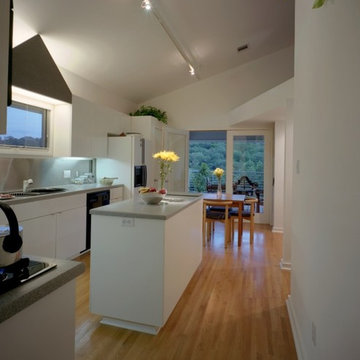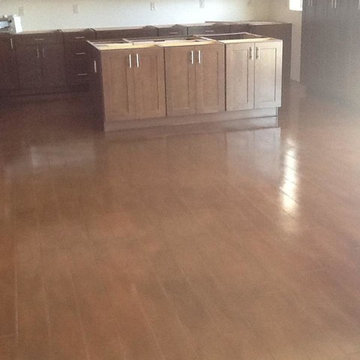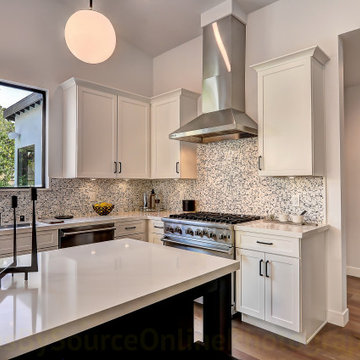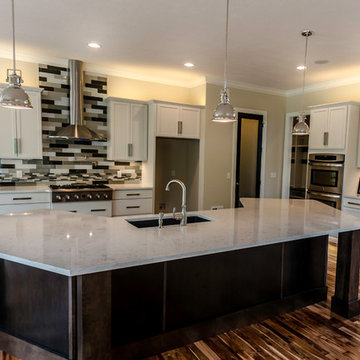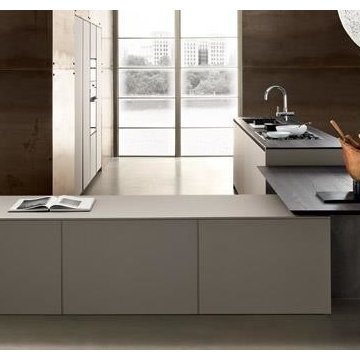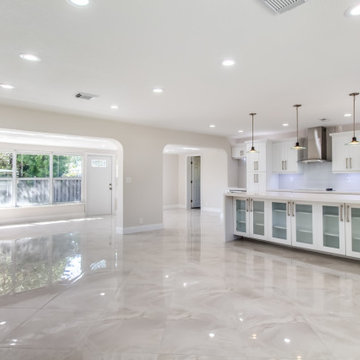Kitchen Ideas & Designs
Refine by:
Budget
Sort by:Popular Today
38841 - 38860 of 4,397,137 photos
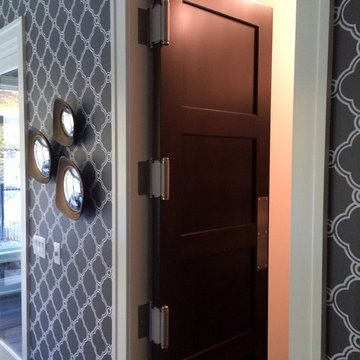
Birch 4 Equal Flat Panel Birch Double Acting Pantry Door featuring HT1291 Painted Casing.
Kitchen - modern kitchen idea in Cedar Rapids
Kitchen - modern kitchen idea in Cedar Rapids
Find the right local pro for your project
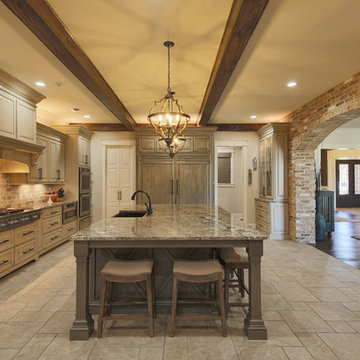
This newly constructed home offers an expansive floor plan with spectacular views of the countryside through the many windows seen throughout the home. The foyer commands particular attention with its floating staircase and exquisite polished porcelain flooring. Continuing into the living area, wide-planked, antiqued maple flooring grounds the room, while custom Norwalk and Fairfield furniture sits atop Karastan rugs.
The kitchen is a chef’s dream come true with ample room to cook and entertain among the custom cabinets. Chisel-edge porcelain tile was installed in a random pattern, perfectly complimenting the Ash Gold granite countertops and tumbled travertine backsplash.
The master suite allows for a relaxing retreat with calming colors seen in the bedding, custom silk drapery, and cozy, hand-knotted Kalaty rug. Stepping into the master bath, the porcelain tile, soaker tub, and custom tiled shower create a peaceful oasis.
Kim Johnson, Interior Designer, enjoyed helping her clients select products from a variety of vendors to create a beautiful new home for this family. As always, we truly appreciate our clients and hope they enjoy many happy years in their new home.
Designer: Kim Johnson
Contractor: John Kavanaugh
Granite Countertops: Stoneworks
Cabinets: Mowdy Cabinetry
Photographer: Al Pursley, The Digital Studio
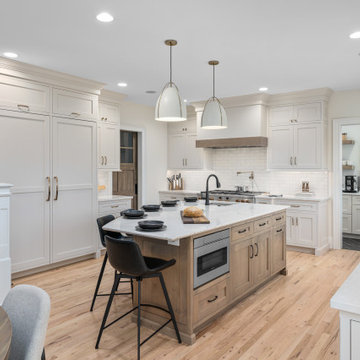
Sponsored
Columbus, OH
Dave Fox Design Build Remodelers
Columbus Area's Luxury Design Build Firm | 17x Best of Houzz Winner!
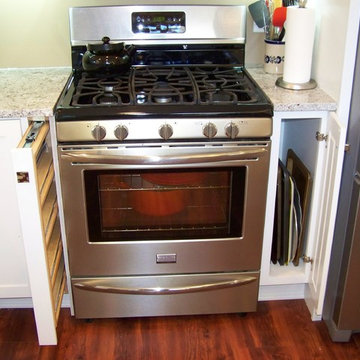
3" FILLER SHOULD ALWAYS HAVE SPICE PULL-OUT ACCESSORY.....NORMALLY MUST BE INSTALLED BETWEEN 2 CABS. BUT USE OF 3/4" END PANEL (BY STOVE) SOLVES PROBLEM.....9" TRAY-DIVIDER CABINET IS ALWAYS VERY USEFUL BUT SO OFTEN FORGOTTEN.....REFR. END PANEL NOT ONLY HIDES UNATTRACTIVE SIDE OF FRIDGE BUT PROVIDES SURFACE FOR GRANITE TO BUTT UP TO.....ELIMINATES OPEN SPACE FOR FOOD TO DROP THROUGH.
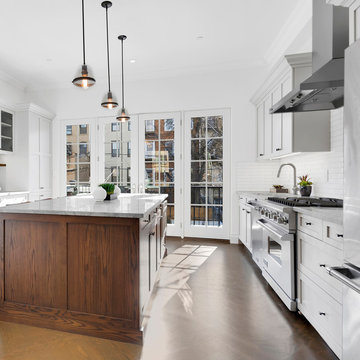
Example of a transitional galley medium tone wood floor and brown floor kitchen design in New York with an undermount sink, shaker cabinets, white cabinets, white backsplash, stainless steel appliances, an island and gray countertops
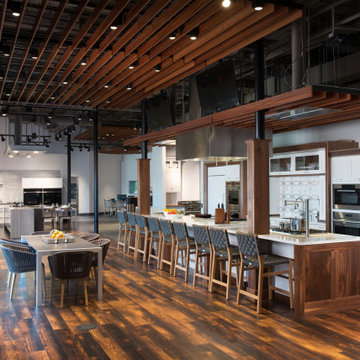
Inspiration for a large timeless kitchen remodel in Boston
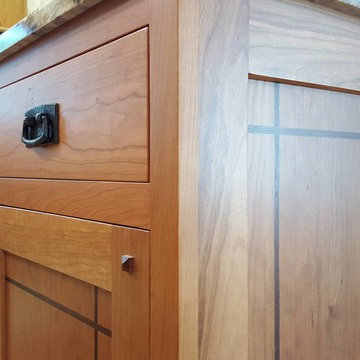
Eat-in kitchen - huge craftsman light wood floor eat-in kitchen idea in Other with a double-bowl sink, shaker cabinets, medium tone wood cabinets, granite countertops, gray backsplash, porcelain backsplash, stainless steel appliances and an island
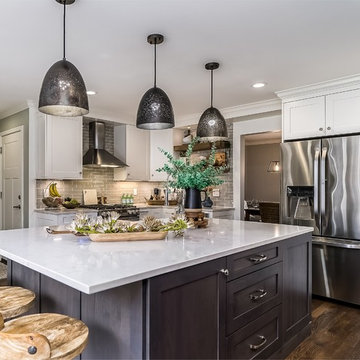
Sponsored
Columbus, OH
Trish Takacs Design
Award Winning & Highly Skilled Kitchen & Bath Designer in Columbus
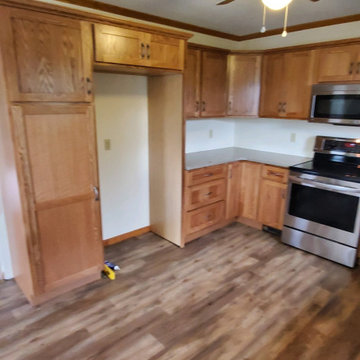
Mid-sized elegant u-shaped vinyl floor and brown floor eat-in kitchen photo in Other with an undermount sink, shaker cabinets, medium tone wood cabinets, quartz countertops, stainless steel appliances, no island and beige countertops
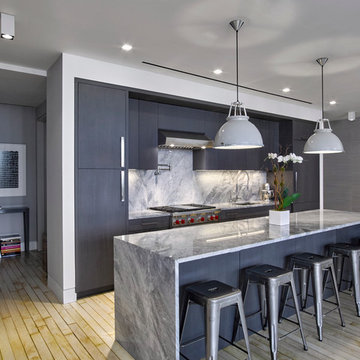
Rift sawn white oak cabinetry stained dark gray anchor this open New York City loft kitchen by Meshberg Group. Handpicked gray and white quartzite slab countertop, backsplash and waterfall kitchen island provide a stunning workspace. Subzero and Wolf appliances, an architectural slot grill throughout and half inch flush baseboard reveals finish off this highly functional urban home chef's kitchen.
Kitchen Ideas & Designs
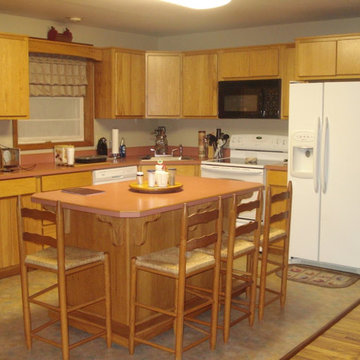
Inspiration for a mid-sized timeless u-shaped vinyl floor and beige floor eat-in kitchen remodel in Other with a drop-in sink, flat-panel cabinets, light wood cabinets, quartz countertops, white appliances, an island and pink countertops
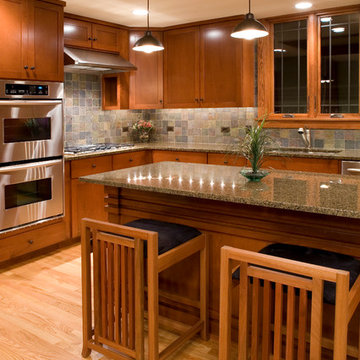
Architectural photography by LandMark Photography. WEST STUDIO Architects & Construction Services.
Kitchen - craftsman kitchen idea in Chicago
Kitchen - craftsman kitchen idea in Chicago
1943






