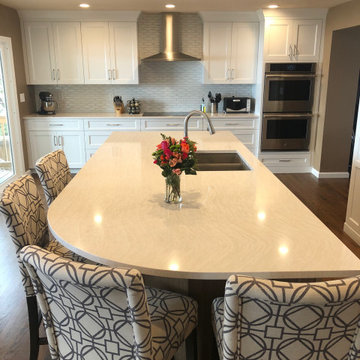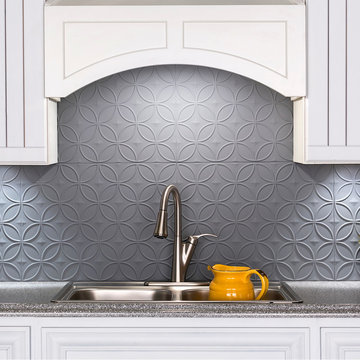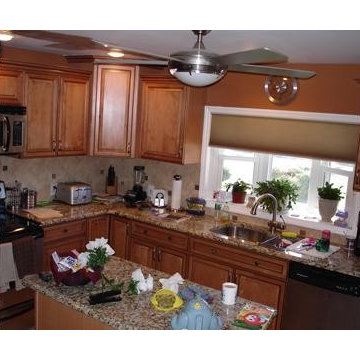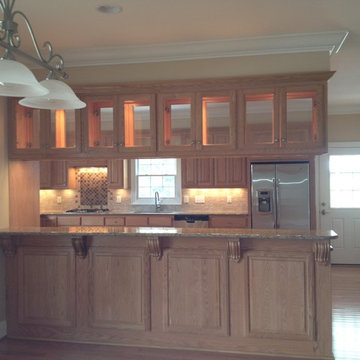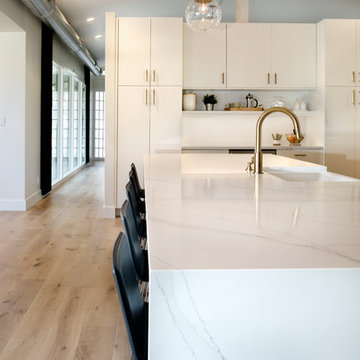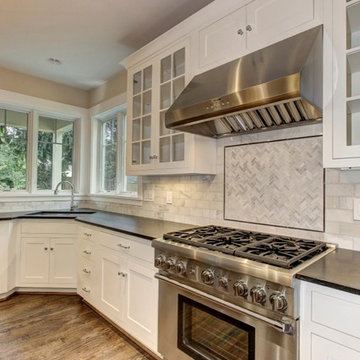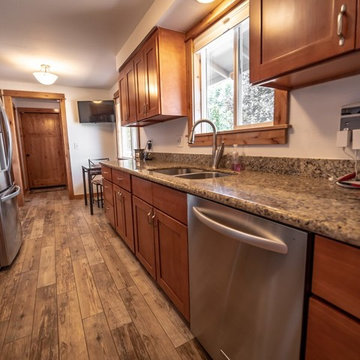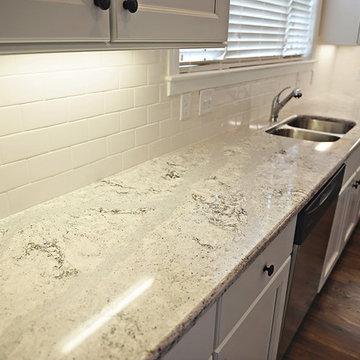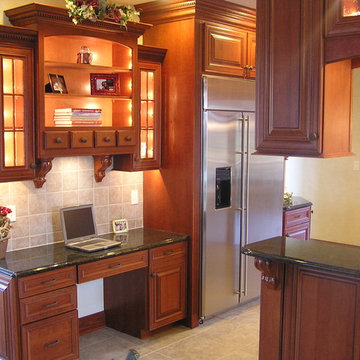Kitchen Ideas & Designs
Refine by:
Budget
Sort by:Popular Today
45621 - 45640 of 4,394,604 photos
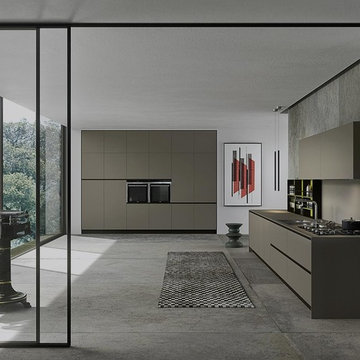
Functional and design kitchens
With 3.1, copatlife continues its march into the creation of definite relations between function and form, derived from a culture of industrial design.
It uses elements and materials able to create an idea of kitchen space suited for its lifestyle, where design and technology give to the project security and contemporary solutions.
copatlife designs solutions and forms in order to help to live this space as unique and special.
A continuous research to find formal and aesthetic solutions capable of resolving and characterizing.
Contents and forms to interpret at best the multiple needs of our daily lives.
Find the right local pro for your project
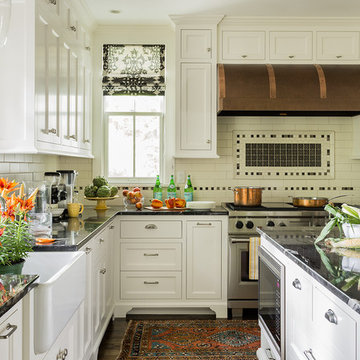
Built in 1860, this historic home is located next to Phillips Academy in Andover MA and has served as a home to the academy’s administrators. The kitchen was a utilitarian, dark and cramped space. The goal of the remodel was to create a brighter and more elegant kitchen. Two new windows on either side of the cooking area, bring in light and views of the backyard. A wood paneled raised ceiling with drop soffit was added, giving new depth and warmth to the room. A glass display cabinet with interior lighting lines one wall adding to the airy, bright ambiance. Elegant styling includes hand painted custom cabinetry from Jewett Farms with decorative furniture feet and a hand-hammered copper range hood.Cosmic black granite replaced the outdated Formica countertops. A custom designed backsplash tile consists of a traditional 3 x 6 subway tile with custom selected square mosaics which tie the dark counters in with the white cabinets. Coppery accents within the mosaics reflect the copper range hood and beautiful wood floors. The flooring throughout the first floor was replaced with antique reclaimed oak.
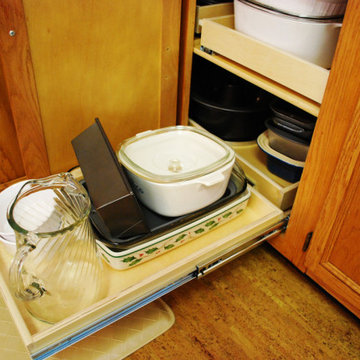
Get to those hard-to-reach spots with ShelfGenie's blind corner solutions!
Kitchen - kitchen idea in Richmond
Kitchen - kitchen idea in Richmond
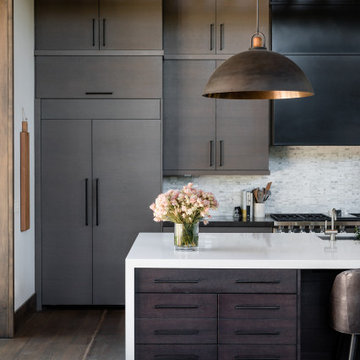
Example of a large trendy galley medium tone wood floor and brown floor open concept kitchen design in Sacramento with a single-bowl sink, flat-panel cabinets, gray backsplash, matchstick tile backsplash, paneled appliances, an island, white countertops and dark wood cabinets
Reload the page to not see this specific ad anymore
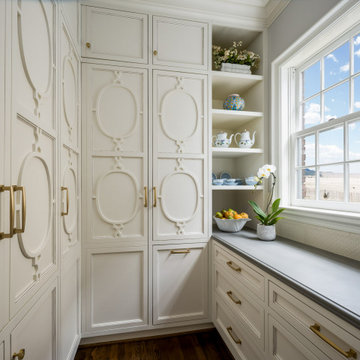
Example of a large french country l-shaped dark wood floor and brown floor kitchen pantry design in Dallas with recessed-panel cabinets, white cabinets, quartzite countertops, white backsplash, ceramic backsplash, gray countertops and an island
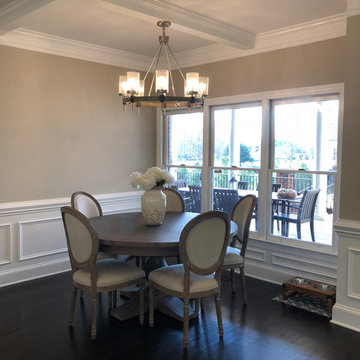
Large elegant dark wood floor and black floor kitchen/dining room combo photo in Charlotte
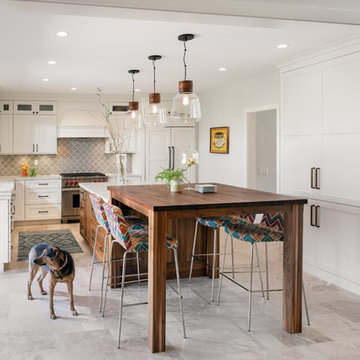
Kitchen - coastal u-shaped gray floor kitchen idea in Los Angeles with a farmhouse sink, shaker cabinets, white cabinets, gray backsplash, stainless steel appliances, an island and white countertops
Reload the page to not see this specific ad anymore
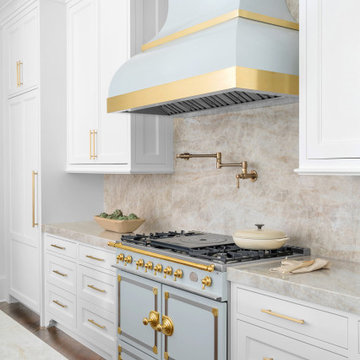
Inspiration for a transitional kitchen remodel in Atlanta with two islands
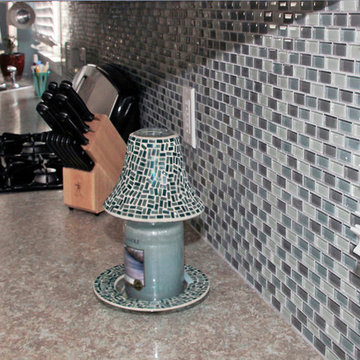
Decisively Candid
Inspiration for a mid-sized coastal galley medium tone wood floor eat-in kitchen remodel in New York with a drop-in sink, raised-panel cabinets, white cabinets, laminate countertops, blue backsplash, glass tile backsplash, stainless steel appliances and no island
Inspiration for a mid-sized coastal galley medium tone wood floor eat-in kitchen remodel in New York with a drop-in sink, raised-panel cabinets, white cabinets, laminate countertops, blue backsplash, glass tile backsplash, stainless steel appliances and no island
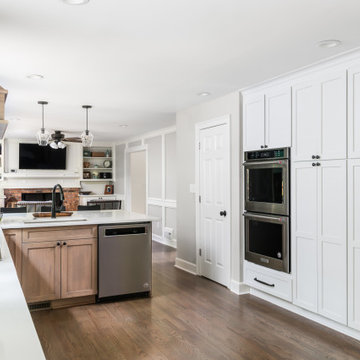
Open concept kitchen - mid-sized country medium tone wood floor and brown floor open concept kitchen idea in Atlanta with an undermount sink, shaker cabinets, medium tone wood cabinets, quartz countertops, white backsplash, ceramic backsplash, stainless steel appliances, a peninsula and white countertops
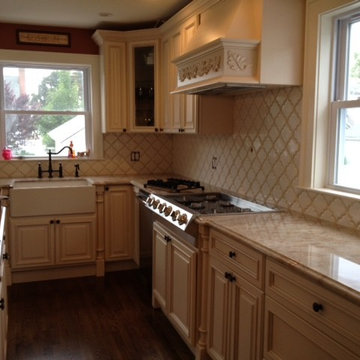
http://www.mosaictilestone.com/ - Beveled Arabesque Tile
Inspiration for a timeless kitchen remodel in New York
Inspiration for a timeless kitchen remodel in New York
Kitchen Ideas & Designs
Reload the page to not see this specific ad anymore
2282






