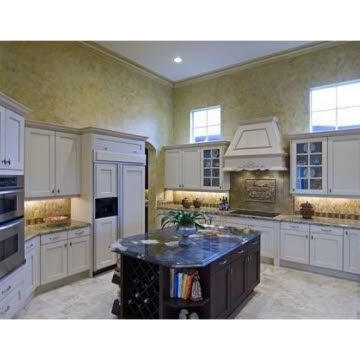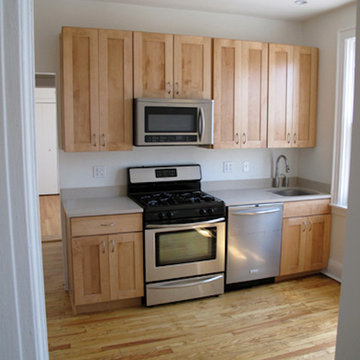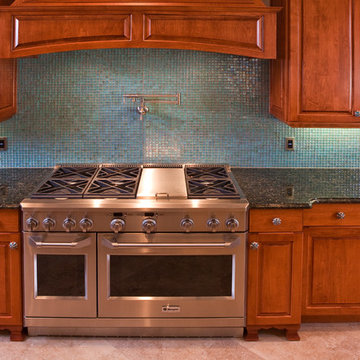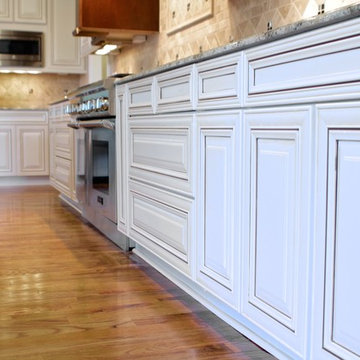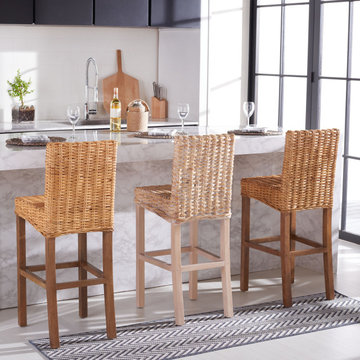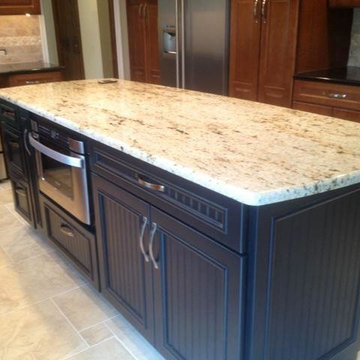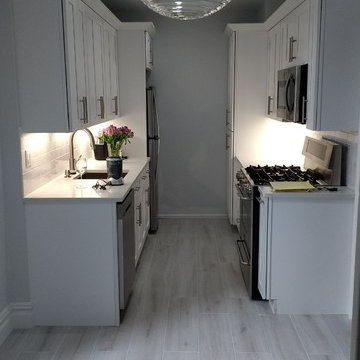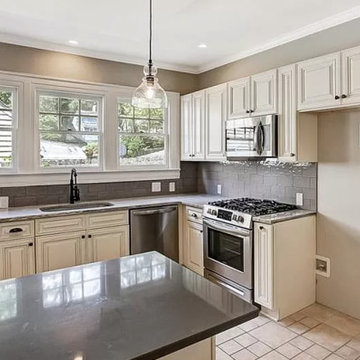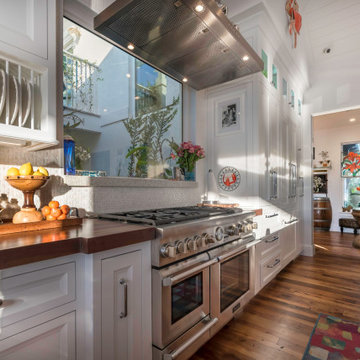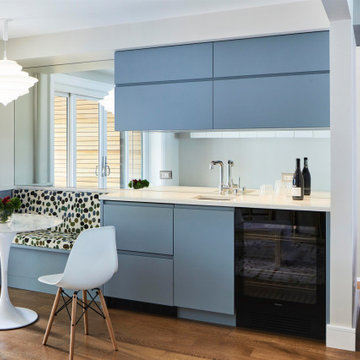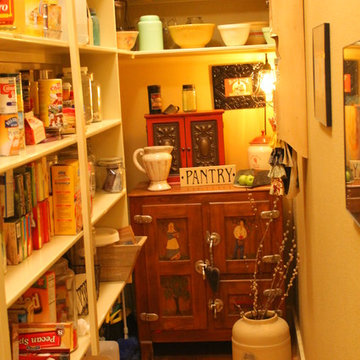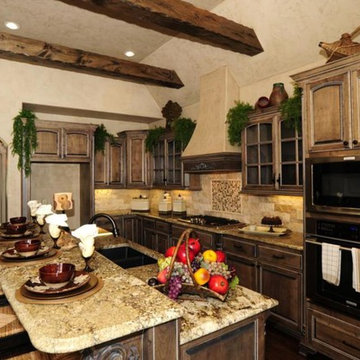Kitchen Ideas & Designs
Refine by:
Budget
Sort by:Popular Today
50661 - 50680 of 4,393,477 photos
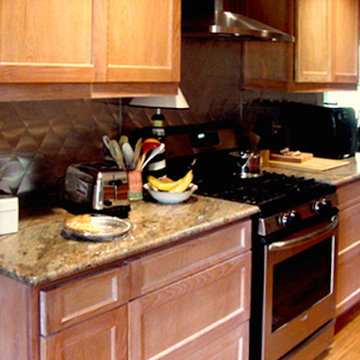
Inspiration for a kitchen remodel in Dallas with light wood cabinets, granite countertops and stainless steel appliances
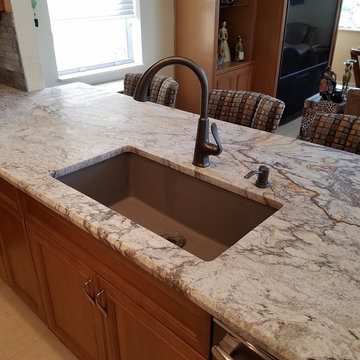
Countertops: Golden Spring Antique Granite 3cm Lot N032
Photos Courtesy of Affordable Kitchen & Bath Refacing
Kitchen - kitchen idea in Miami
Kitchen - kitchen idea in Miami
Find the right local pro for your project
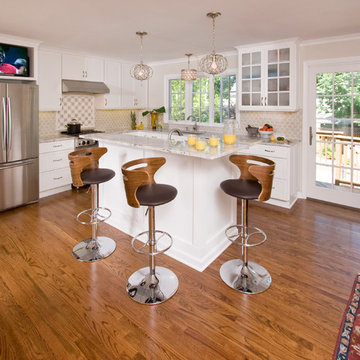
By relocating the Dining Room to the front of the house and doing away with a first floor formal living room, we were able to create a more gracious kitchen with a casual hang out space and visual access to the Lower level living room.
Reload the page to not see this specific ad anymore
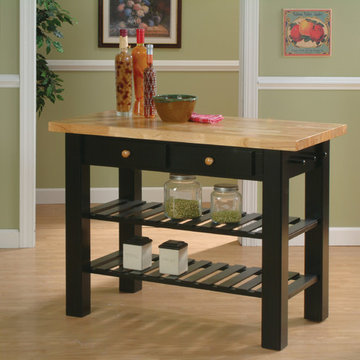
great island that can be painted stained by you or we can have it done for you!
Kitchen - traditional kitchen idea in Charleston
Kitchen - traditional kitchen idea in Charleston
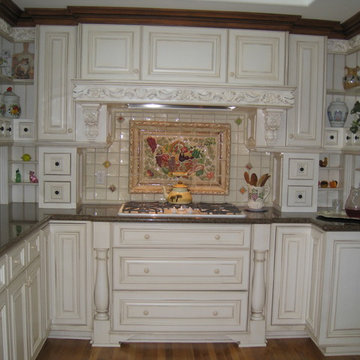
Highly detailed custom cabinetry with beadboard backs, cubby drawers and shelves for collectibles. All mouldings were hand picked. Cabinetry was finished in a white paint and glaze with stained cherrywood crown mould accent.
Reload the page to not see this specific ad anymore
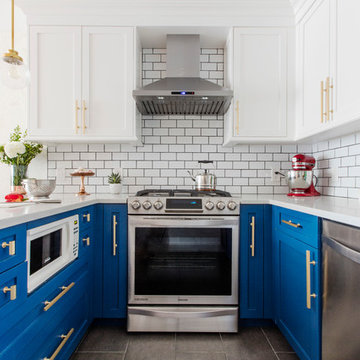
Photo: Sweeten
Example of a small transitional u-shaped gray floor eat-in kitchen design in New York with recessed-panel cabinets, blue cabinets, white backsplash, subway tile backsplash, stainless steel appliances, a peninsula and a farmhouse sink
Example of a small transitional u-shaped gray floor eat-in kitchen design in New York with recessed-panel cabinets, blue cabinets, white backsplash, subway tile backsplash, stainless steel appliances, a peninsula and a farmhouse sink
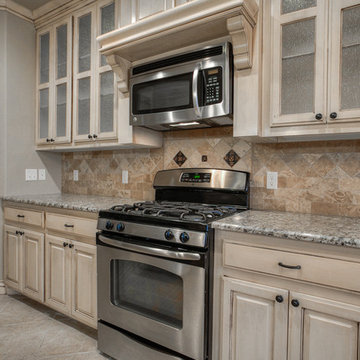
A-List Construction
Oklahoma City, OK 405-843-9811
Inspiration for an eat-in kitchen remodel in Oklahoma City with raised-panel cabinets, light wood cabinets, granite countertops, beige backsplash, ceramic backsplash and stainless steel appliances
Inspiration for an eat-in kitchen remodel in Oklahoma City with raised-panel cabinets, light wood cabinets, granite countertops, beige backsplash, ceramic backsplash and stainless steel appliances
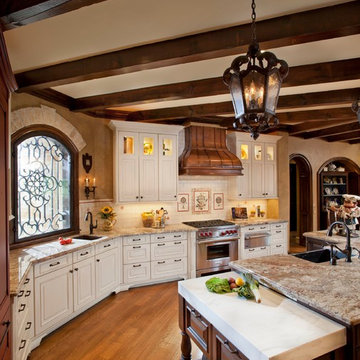
This Clear Lake area kitchen was designed foremost to be functional, as well as beautiful. Appliances were repositioned to create two distinct focal points, separated by a new window that brightens a previously dark area. The island features the owner's custom soapstone farm sink and a new prep sink was added in front of the new window. The kitchen also features a professional-style range by Wolf and a custom Sub-Zero refrigerator/freezer armoire cabinet. Wood-Mode custom cabinetry was designed and supplied by Kitchen & Bath Concepts. The custom hood is by Lone Star Range Hood, and the backsplash is hand-painted custom tile by ADR, over granite countertops.
Designed by Kitchen & Bath Concepts. Renovation by Breck Powers of LBJ Construction. Photography by Brad Carr.
Kitchen Ideas & Designs
Reload the page to not see this specific ad anymore
After Picture
Inspiration for a mid-sized timeless u-shaped medium tone wood floor and brown floor kitchen remodel in Other with an undermount sink, recessed-panel cabinets, white cabinets, granite countertops, stone slab backsplash and no island
Inspiration for a mid-sized timeless u-shaped medium tone wood floor and brown floor kitchen remodel in Other with an undermount sink, recessed-panel cabinets, white cabinets, granite countertops, stone slab backsplash and no island
2534






