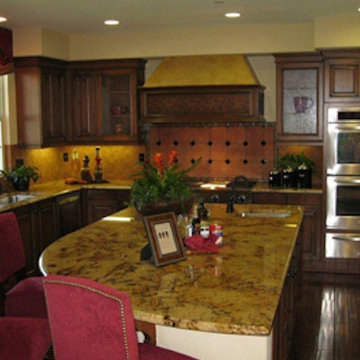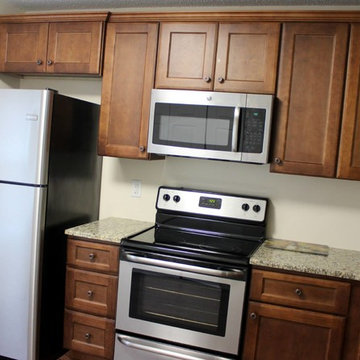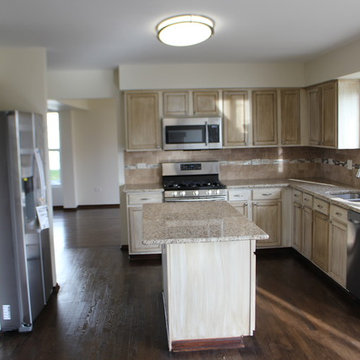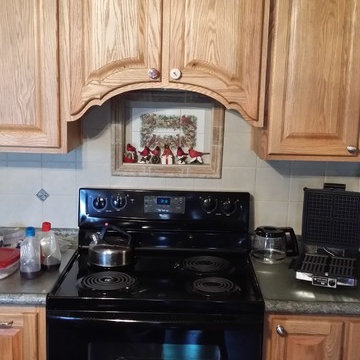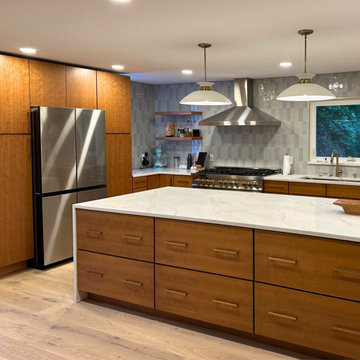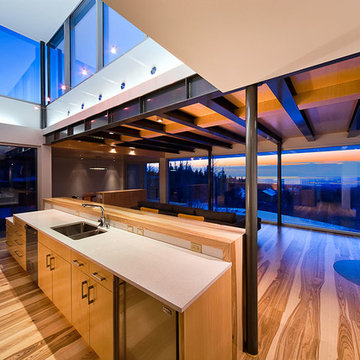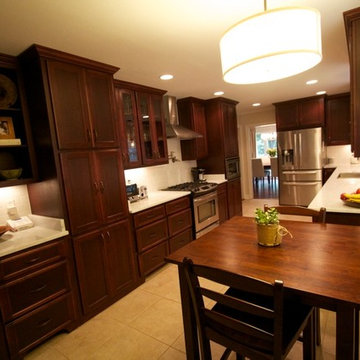Kitchen Ideas & Designs
Refine by:
Budget
Sort by:Popular Today
51701 - 51720 of 4,398,106 photos
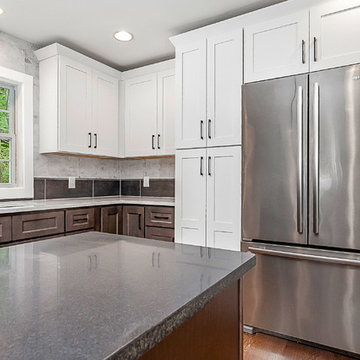
Inspiration for a mid-sized l-shaped medium tone wood floor and brown floor eat-in kitchen remodel in Charlotte with an undermount sink, shaker cabinets, dark wood cabinets, quartz countertops, multicolored backsplash, stainless steel appliances, an island and multicolored countertops
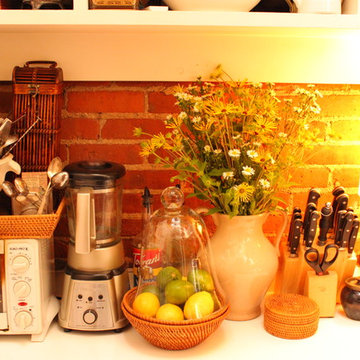
What we did with our garret of an apartment in an Upper West Side brownstone . . . since the kitchen has only one drawer, we keep the silverware and serving spoons in an antique soup tureen - visible, easy to grab, and easy to put away
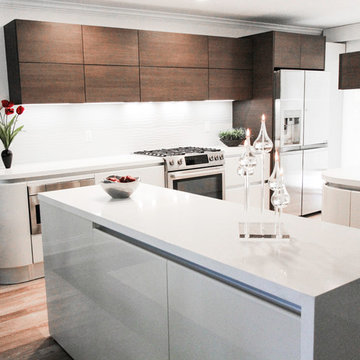
Missy Marlaire
Eat-in kitchen - large modern l-shaped light wood floor eat-in kitchen idea in San Diego with a double-bowl sink, flat-panel cabinets, white cabinets, solid surface countertops, white backsplash and a peninsula
Eat-in kitchen - large modern l-shaped light wood floor eat-in kitchen idea in San Diego with a double-bowl sink, flat-panel cabinets, white cabinets, solid surface countertops, white backsplash and a peninsula
Find the right local pro for your project
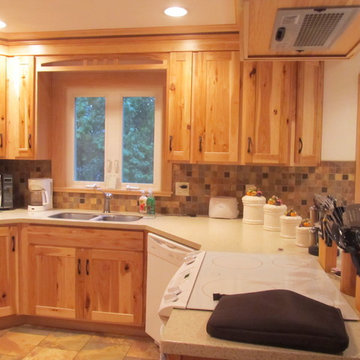
Rustic Hickory Cabinets by Showplace Wood Products, Hi Macs countertop, tile back splash and tile floor. The use of wine cubes makes an excellent little nook area.
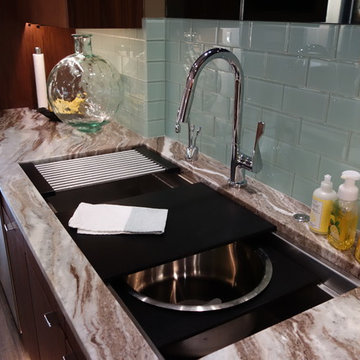
4' Galley Sink, perfect for entertaining. Fantasy Brown Granite throughout. Handmade Walnut Cabinetry. Push button control for the disposal so we didn't need to include a switch on the back splash. Smoked mirror above the back splash to provide views behind you.
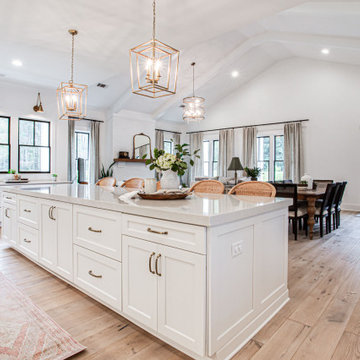
Large country u-shaped light wood floor, beige floor and vaulted ceiling open concept kitchen photo in Atlanta with a farmhouse sink, shaker cabinets, white cabinets, quartz countertops, white backsplash, mosaic tile backsplash, stainless steel appliances, an island and gray countertops
Reload the page to not see this specific ad anymore
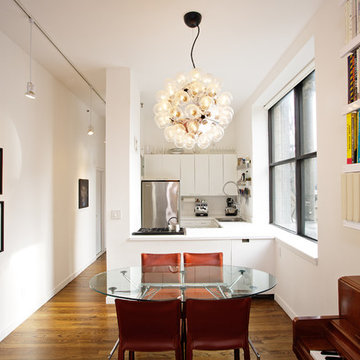
This mini loft, formerly a heavily subdivided one bedroom, was designed to enhance the ignored views and underutilized, exceptional light and to visually expand the limited size. The existing configuration, a “railroad” setup of living room, kitchen, dining room and bedroom was reorganized to provide two distinct zones: a public zone of the entry, living room, dining room, and kitchen and a private zone joining two flexible sleeping areas. Taking advantage of the scale and two exposures of the apartment, the dividing partitions and dropped ceilings were eliminated or reduced to a minimum, gas and water lines were relocated to unify the entire space.
Jonathan Schloss Architect
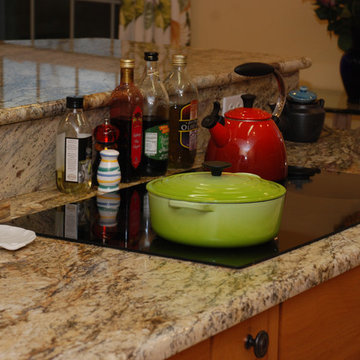
The induction cooking area requires special pots. You can bring water to a boil in a very short time, and yet, there is no heating on the surface of the cooktop. An induction cooktop is a real boon for cooks and is easy to clean because it has a smooth surface.
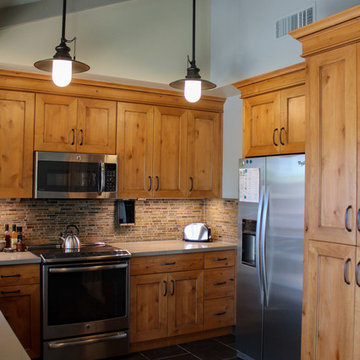
Example of a mid-sized trendy porcelain tile eat-in kitchen design in Phoenix with a single-bowl sink, recessed-panel cabinets, medium tone wood cabinets, quartz countertops, multicolored backsplash, stone tile backsplash, paneled appliances and no island
Reload the page to not see this specific ad anymore
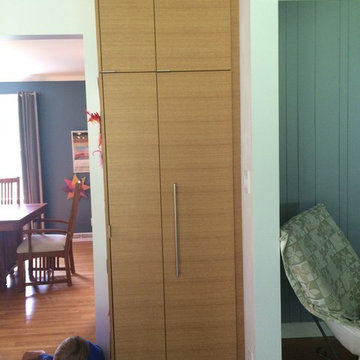
Example of a minimalist kitchen design in Nashville with flat-panel cabinets and medium tone wood cabinets
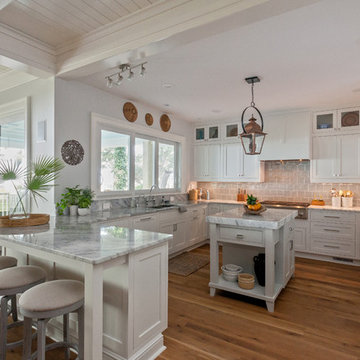
Margrett Rambo
Kitchen - traditional u-shaped medium tone wood floor kitchen idea in Charleston with shaker cabinets, white cabinets, gray backsplash, stainless steel appliances and an island
Kitchen - traditional u-shaped medium tone wood floor kitchen idea in Charleston with shaker cabinets, white cabinets, gray backsplash, stainless steel appliances and an island
Kitchen Ideas & Designs
Reload the page to not see this specific ad anymore
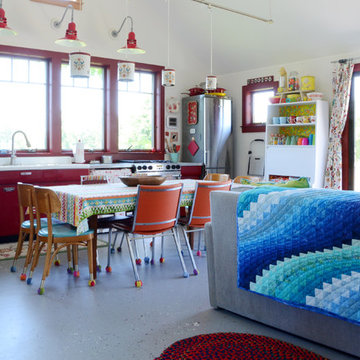
Photo: Faith Towers © 2018 Houzz
Inspiration for an eclectic kitchen remodel in Providence
Inspiration for an eclectic kitchen remodel in Providence
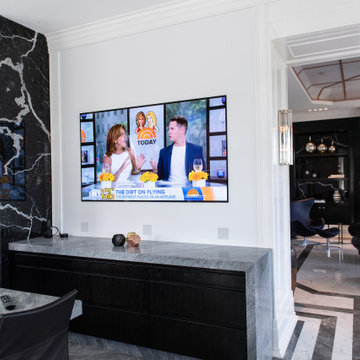
The kitchen area of this Cambridge mansion features an LG OLED wallpaper TV connected to Sonance Discreet Architectural speakers. These are all controlled with a Savant pro remote, Alexa voice control, or the Savant Pro app on any mobile device.
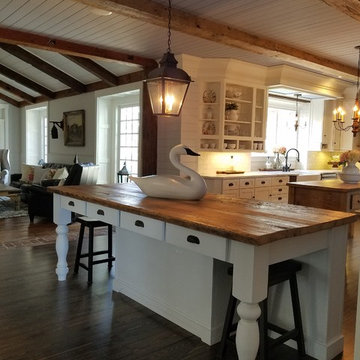
Schubat Contracting and Renovations
Example of a huge cottage medium tone wood floor eat-in kitchen design in Milwaukee with a farmhouse sink, recessed-panel cabinets, quartz countertops, white backsplash, subway tile backsplash, stainless steel appliances and two islands
Example of a huge cottage medium tone wood floor eat-in kitchen design in Milwaukee with a farmhouse sink, recessed-panel cabinets, quartz countertops, white backsplash, subway tile backsplash, stainless steel appliances and two islands
2586






