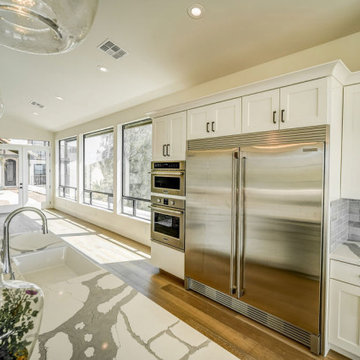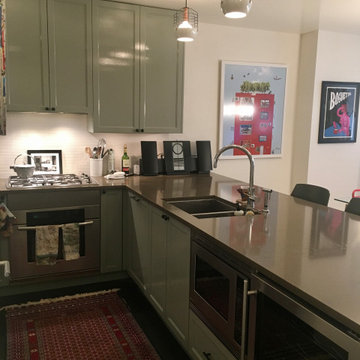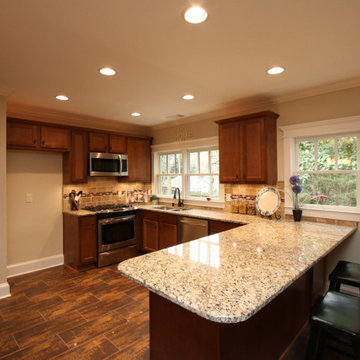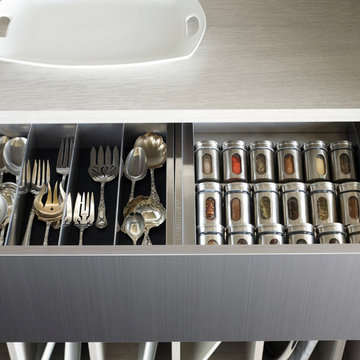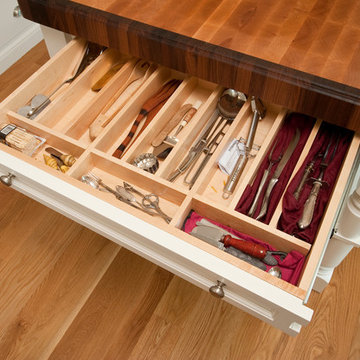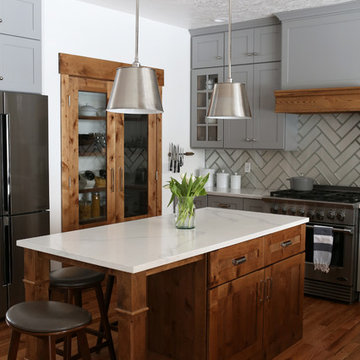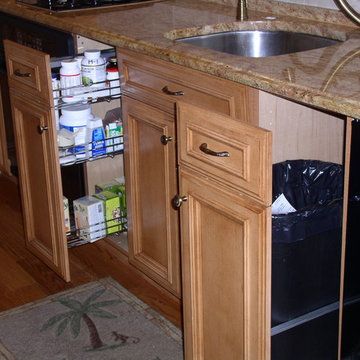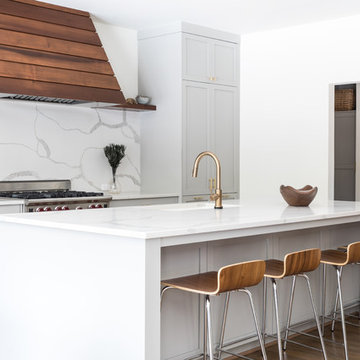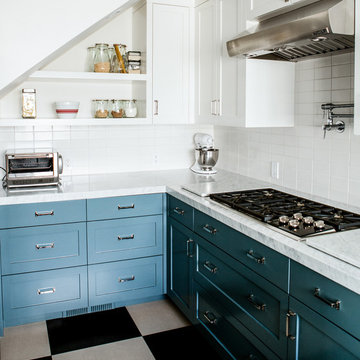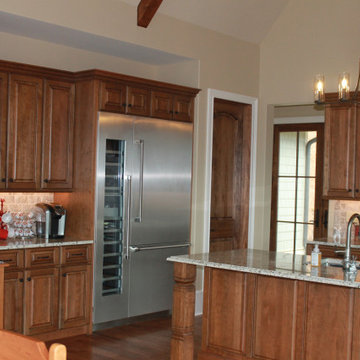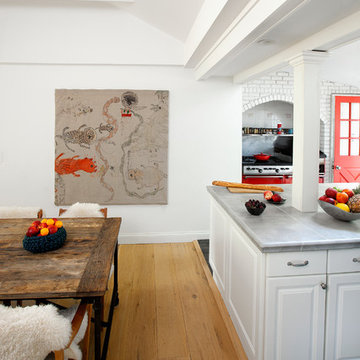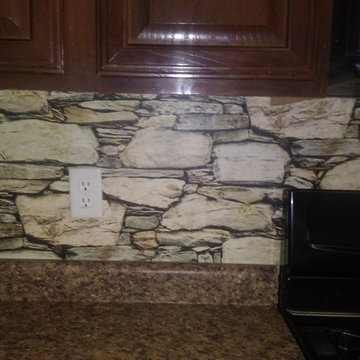Kitchen Ideas & Designs
Refine by:
Budget
Sort by:Popular Today
56721 - 56740 of 4,393,683 photos
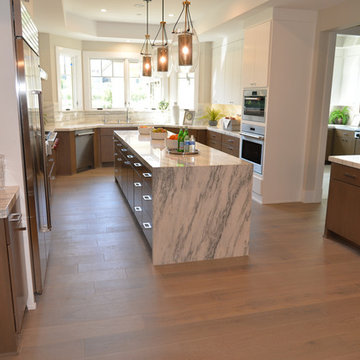
Johnson Hardwood British Isles Series in Essex. Clean lines, white marble counters, and white/wood cabinets match perfectly with our beautiful light-colored engineered European Oak.
Find the right local pro for your project
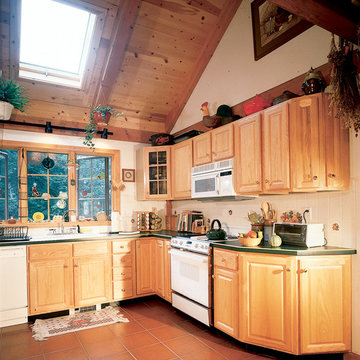
Based on our standard Sunset model, this home in central Vermont was custom designed, pre-cut and shipped to the job site where it was assembled by a local builder. Photos by Michael Penney. IMPORTANT NOTE: We are not involved in the finish or decoration of these homes, so it is unlikely that we can answer any questions about elements that were not part of our kit package, i.e., specific elements of the spaces such as appliances, colors, lighting, furniture, landscaping, etc.
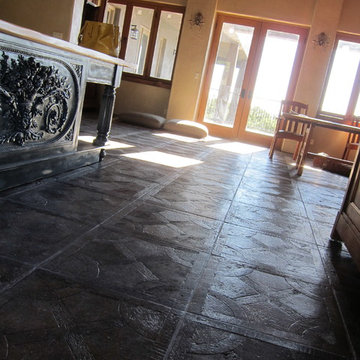
GFRC concrete Wood look stained concrete tile 24x24x5/8
Inspiration for a rustic kitchen remodel in Sacramento
Inspiration for a rustic kitchen remodel in Sacramento
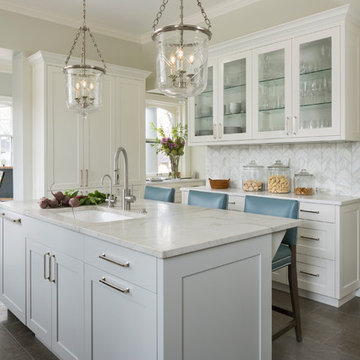
This 1912 traditional style house sits on the edge of Cheesman Park with four levels that needed updating to better suit the young family’s needs.
A custom wine room was constructed on the lower level to accommodate an area for entertaining guests. The main level was divided into a smaller family room area with a double door opening into the formal living room. The kitchen and butler’s pantry were combined and remodeled for better function.
The second level master bathroom was relocated and created out of an adjacent bedroom, incorporating an existing fireplace and Juliet balcony that looks out to the park.
A new staircase was constructed on the third level as a continuation of the grand staircase in the center of the house. A gathering and play space opens off the stairs and connects to the third-floor deck. A Jill & Jill bathroom remodel was constructed between the girls’ rooms.
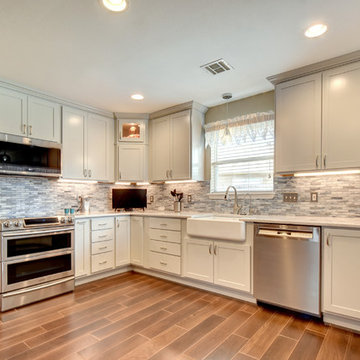
KraftMaid Cabinetry in Moonshine Maple. Silestone Quartz and Glazzio Tile
Example of a mid-sized classic u-shaped porcelain tile eat-in kitchen design in Other with a farmhouse sink, shaker cabinets, white cabinets, quartz countertops, blue backsplash, glass tile backsplash, stainless steel appliances, a peninsula and white countertops
Example of a mid-sized classic u-shaped porcelain tile eat-in kitchen design in Other with a farmhouse sink, shaker cabinets, white cabinets, quartz countertops, blue backsplash, glass tile backsplash, stainless steel appliances, a peninsula and white countertops
Kitchen Ideas & Designs
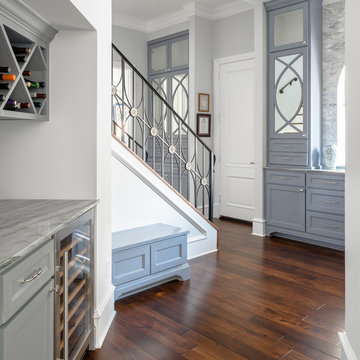
This existing client reached out to MMI Design for help shortly after the flood waters of Harvey subsided. Her home was ravaged by 5 feet of water throughout the first floor. What had been this client's long-term dream renovation became a reality, turning the nightmare of Harvey's wrath into one of the loveliest homes designed to date by MMI. We led the team to transform this home into a showplace. Our work included a complete redesign of her kitchen and family room, master bathroom, two powders, butler's pantry, and a large living room. MMI designed all millwork and cabinetry, adjusted the floor plans in various rooms, and assisted the client with all material specifications and furnishings selections. Returning these clients to their beautiful '"new" home is one of MMI's proudest moments!
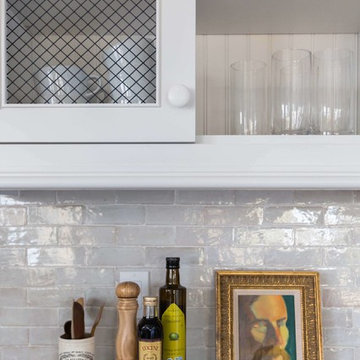
Thought of as the glimmering, rough-hewn sequin of the tile world, the weathered white zellige tile from clé adds a worldly elegance to hidden spaces.
Emily Henderson
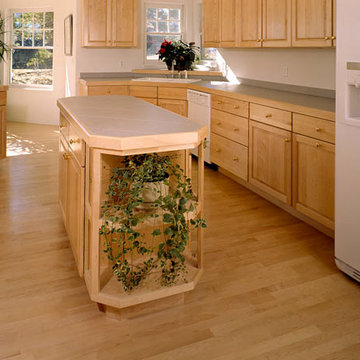
Example of a mid-sized classic u-shaped light wood floor eat-in kitchen design in Other with an undermount sink, raised-panel cabinets, light wood cabinets, solid surface countertops, white backsplash, white appliances and two islands
2837






