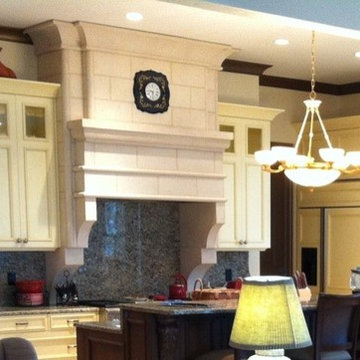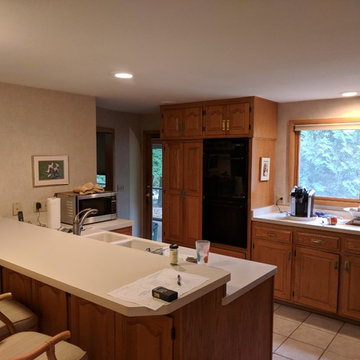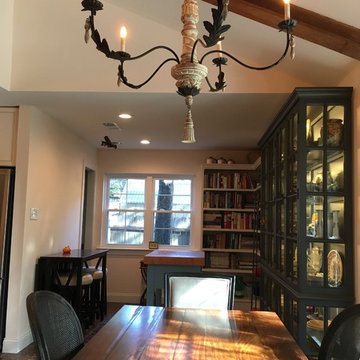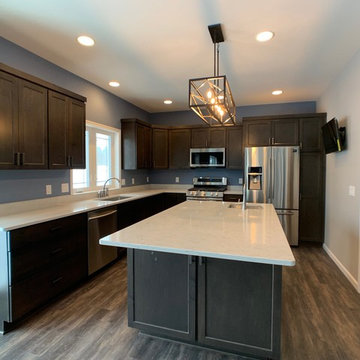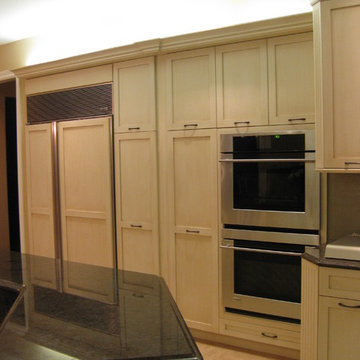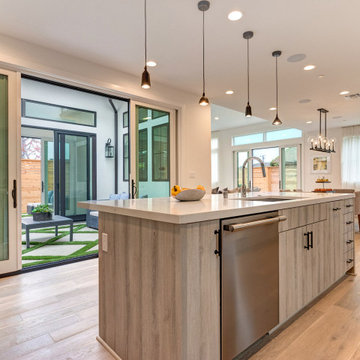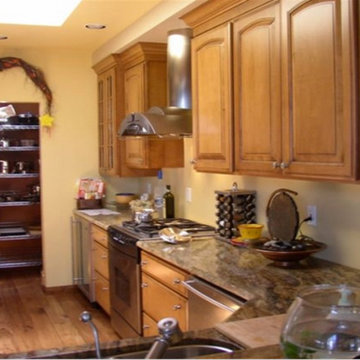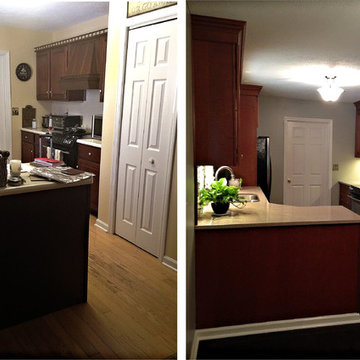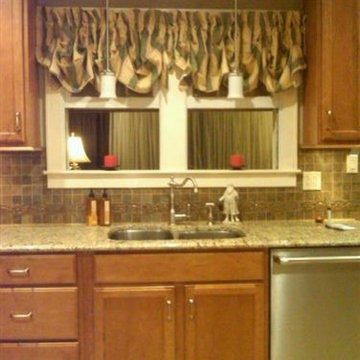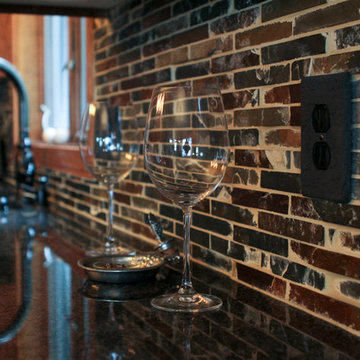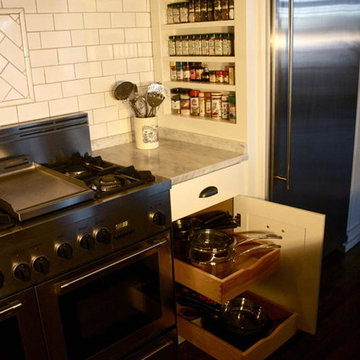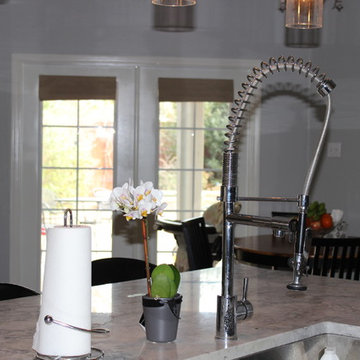Kitchen Ideas & Designs
Refine by:
Budget
Sort by:Popular Today
60021 - 60040 of 4,393,732 photos
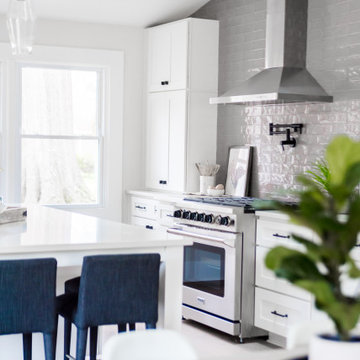
Transitional galley light wood floor open concept kitchen photo in Charlotte with shaker cabinets, white cabinets, quartz countertops, gray backsplash, porcelain backsplash, stainless steel appliances, an island and white countertops
Find the right local pro for your project
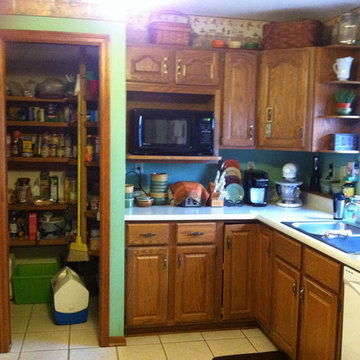
Before removing soffits and starting project
Inspiration for a timeless kitchen remodel in Chicago
Inspiration for a timeless kitchen remodel in Chicago
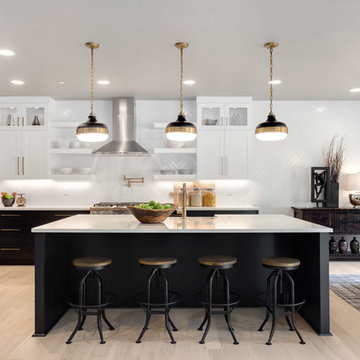
Transitional light wood floor and beige floor eat-in kitchen photo in Seattle with shaker cabinets, white cabinets, white backsplash, stainless steel appliances, an island and white countertops
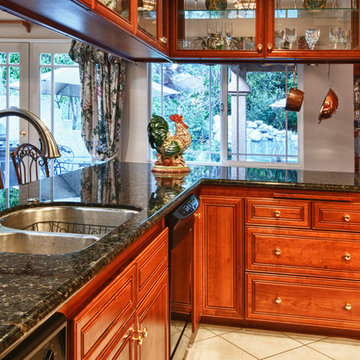
Views, check! Large lot, check! Pool, check! What else do you need? This beautiful La Habra Heights home has it all. 4 bedrooms, 2 of which are master bedrooms and 4 bathrooms. Master retreat was added to the home about 10 years ago and features 2 sitting areas, walk-in closet, large master bath with soaking tub, dual vanities and even an office area. Most every room boasts amazing views of Orange County and the Disneyland fireworks on a nightly basis. Upstairs includes decks that wrap all the way around the house. Downstairs is the perfect space for entertaining. Kitchen is right in the middle of the house with everything flowing seamlessly around it. Large sliding doors flow to your outside oasis. Outdoor features include a private gazebo, fire pit and a pebble tech saltwater pool accented by a flowing rock waterfall. Finished 3 car garage, large basketball sized court area for playing ball or parking extra cars and an RV or overflow parking area as well. Buy this home before someone else does!
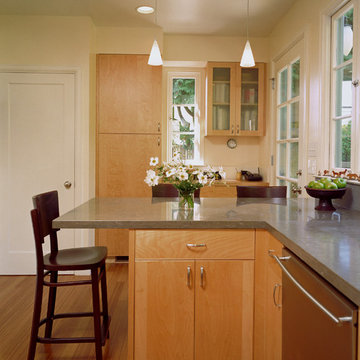
Mid-sized transitional l-shaped medium tone wood floor kitchen photo in San Francisco with an undermount sink, flat-panel cabinets, light wood cabinets, limestone countertops, stone slab backsplash, stainless steel appliances and a peninsula
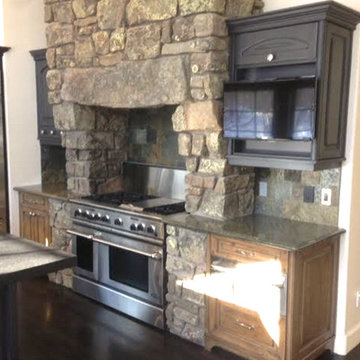
Example of a large transitional u-shaped kitchen design in Boise with dark wood cabinets, stainless steel appliances and an island
Kitchen Ideas & Designs
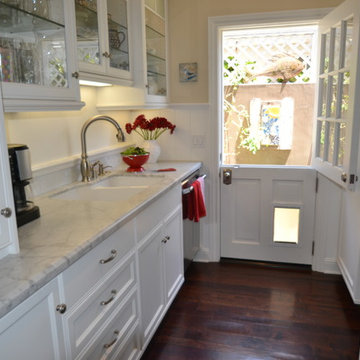
Eat-in kitchen - coastal galley dark wood floor eat-in kitchen idea in Los Angeles with white cabinets, marble countertops, white backsplash and ceramic backsplash
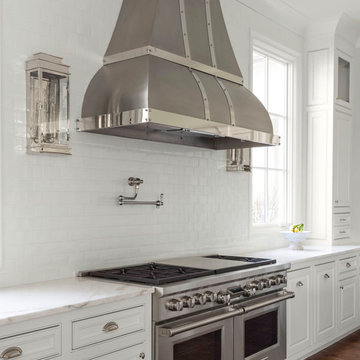
Nathan Schroder Photography
BK Design Studio
Inspiration for a huge timeless l-shaped medium tone wood floor open concept kitchen remodel in Dallas with a farmhouse sink, beaded inset cabinets, white cabinets, marble countertops, white backsplash, ceramic backsplash, paneled appliances and an island
Inspiration for a huge timeless l-shaped medium tone wood floor open concept kitchen remodel in Dallas with a farmhouse sink, beaded inset cabinets, white cabinets, marble countertops, white backsplash, ceramic backsplash, paneled appliances and an island
3002






