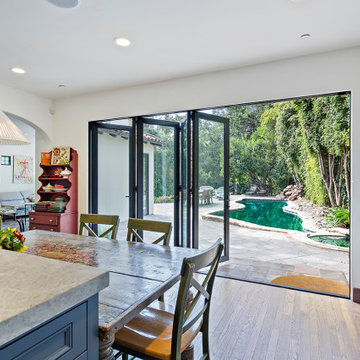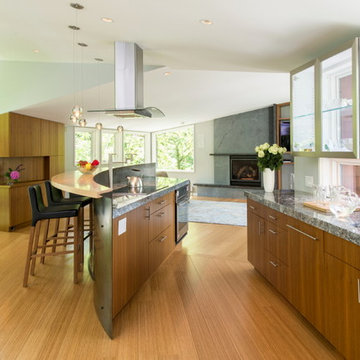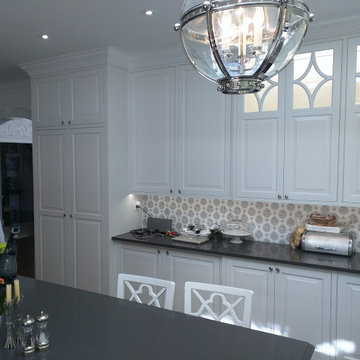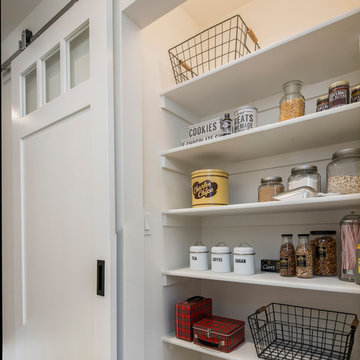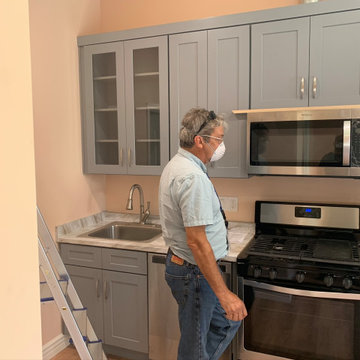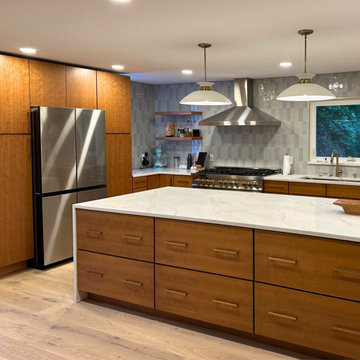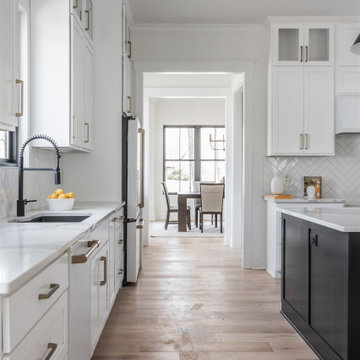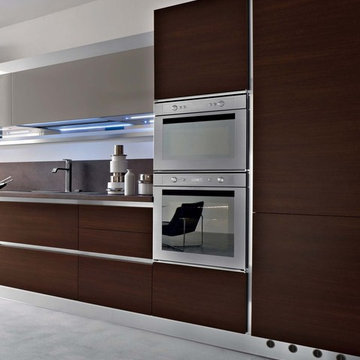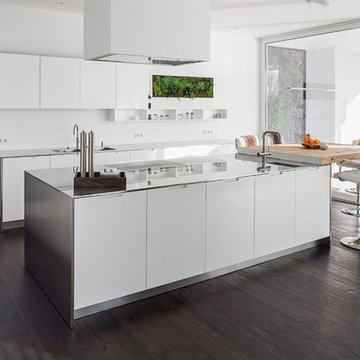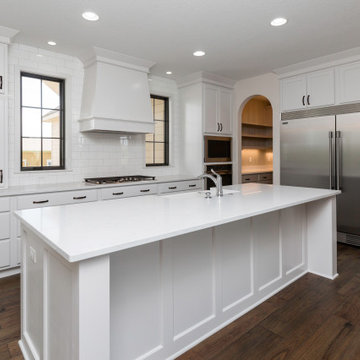Kitchen Ideas & Designs
Refine by:
Budget
Sort by:Popular Today
66321 - 66340 of 4,397,770 photos
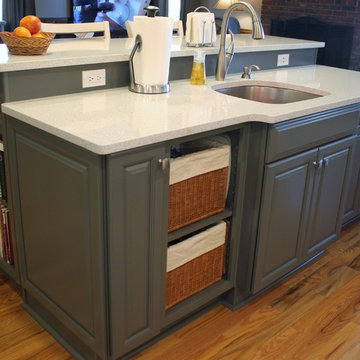
melissa curcio
Example of a mid-sized l-shaped medium tone wood floor open concept kitchen design in Charlotte with an island, raised-panel cabinets, beige cabinets, quartzite countertops, beige backsplash, mosaic tile backsplash, stainless steel appliances and an undermount sink
Example of a mid-sized l-shaped medium tone wood floor open concept kitchen design in Charlotte with an island, raised-panel cabinets, beige cabinets, quartzite countertops, beige backsplash, mosaic tile backsplash, stainless steel appliances and an undermount sink
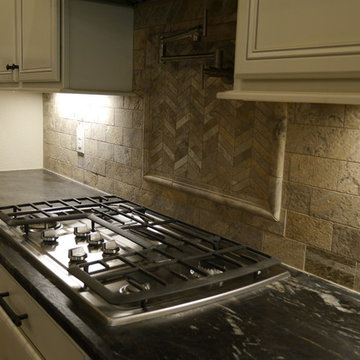
Inspiration for a large contemporary l-shaped dark wood floor and brown floor eat-in kitchen remodel in Tampa with a drop-in sink, recessed-panel cabinets, white cabinets, concrete countertops, beige backsplash, stone tile backsplash, stainless steel appliances, two islands and black countertops
Find the right local pro for your project
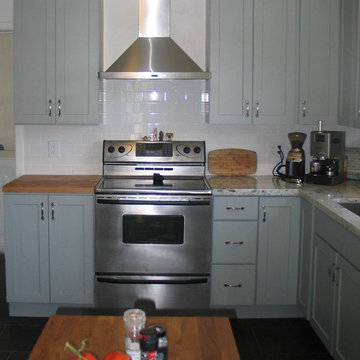
A cool, comfortable kitchen with the gray-blue Painted Harbor Rockford kitchen cabinets from CliqStudios. A clever breakfast bar was created next to the windows by recessing several cabinets under the granite countertops. Notice the special butcher block countertop next to the kitchen range and the crown molding throughout the space.
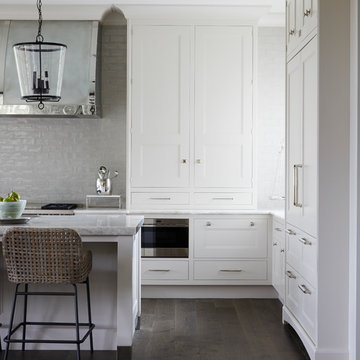
Example of a transitional medium tone wood floor and gray floor kitchen design in Chicago with an undermount sink, recessed-panel cabinets, white cabinets, quartzite countertops, white backsplash, paneled appliances, an island and white countertops
Reload the page to not see this specific ad anymore
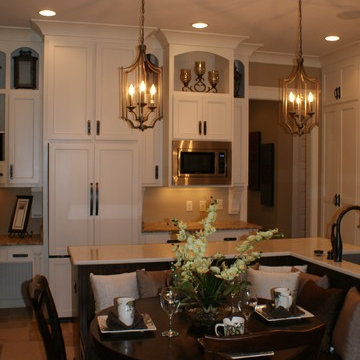
Eat-in kitchen - mid-sized traditional l-shaped travertine floor eat-in kitchen idea in Miami with an undermount sink, shaker cabinets, white cabinets, granite countertops, beige backsplash, stone tile backsplash, stainless steel appliances and an island
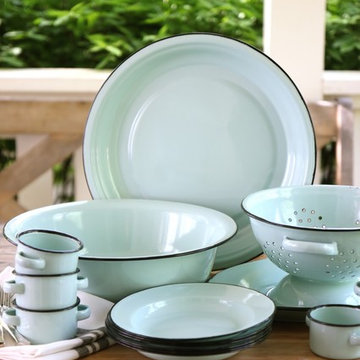
A crowd favorite for sure!! Be sure to visit our website for more!!
Example of a farmhouse kitchen design in San Francisco
Example of a farmhouse kitchen design in San Francisco
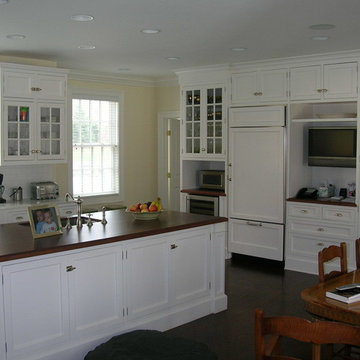
This Greenwich, CT. home is a 8,700 SF, 4 Bedroom residence, 80% remodeled with 2 story art gallery, great rooms, wine cellar, designer kitchen and gravel entrance. Project included Architecture, Engineering and Construction Management.
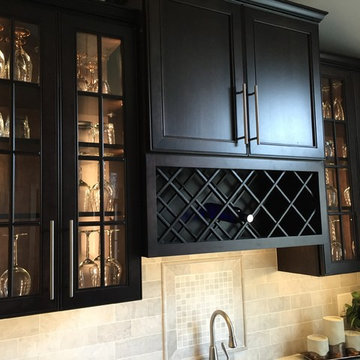
Before & After Pictures of Kitchen / Dining Room in Wernersville, PA. Remodel completed by Heffleger Kitchens, Reading, PA
Eat-in kitchen - large contemporary single-wall porcelain tile eat-in kitchen idea in Philadelphia with an undermount sink, recessed-panel cabinets, dark wood cabinets, quartz countertops, gray backsplash, subway tile backsplash, stainless steel appliances and two islands
Eat-in kitchen - large contemporary single-wall porcelain tile eat-in kitchen idea in Philadelphia with an undermount sink, recessed-panel cabinets, dark wood cabinets, quartz countertops, gray backsplash, subway tile backsplash, stainless steel appliances and two islands
Reload the page to not see this specific ad anymore
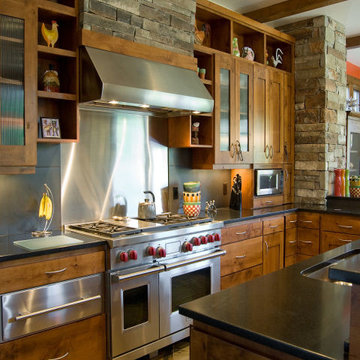
Oversized kitchen with large eating area, built-in buffet, built-in refrigerator, commercial style oven range, hidden appliance and coffee bar, large island with hidden storage, glass topped eating bar, walk-in pantry, broom closet, phone desk, beverage refrigerator, and wine grotto
Kitchen Ideas & Designs
Reload the page to not see this specific ad anymore
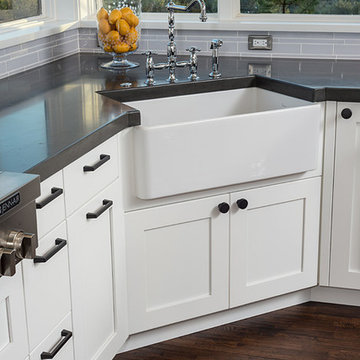
Kitchen - transitional dark wood floor kitchen idea in Other with a farmhouse sink, recessed-panel cabinets, white cabinets, soapstone countertops, gray backsplash, glass tile backsplash and stainless steel appliances
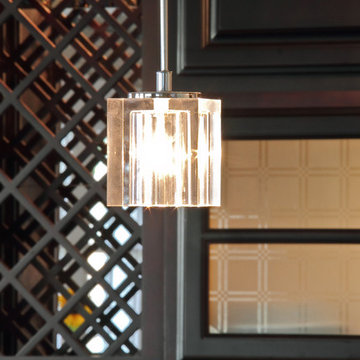
close up of glass pendant lighting.
Trendy wine cellar photo in San Francisco
Trendy wine cellar photo in San Francisco
3317






