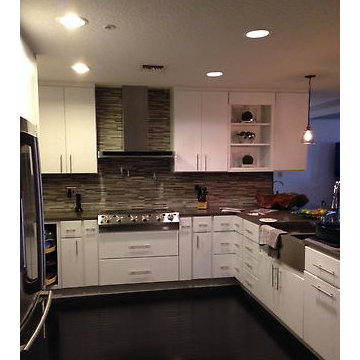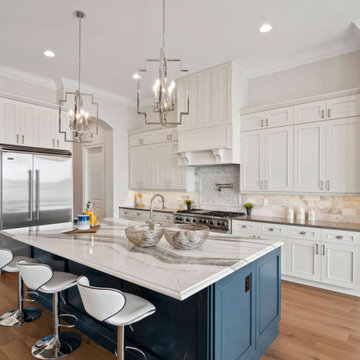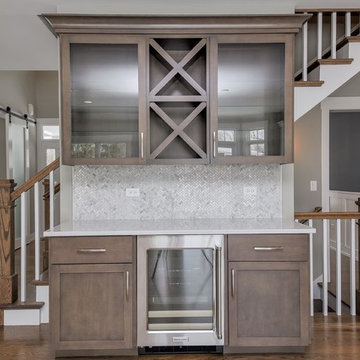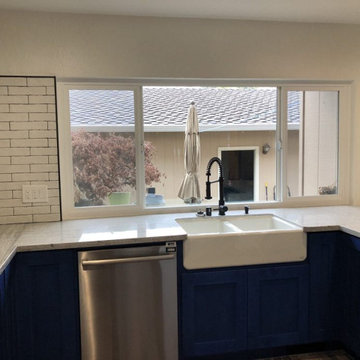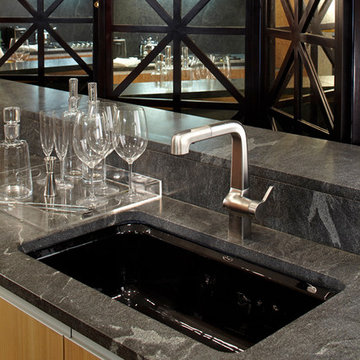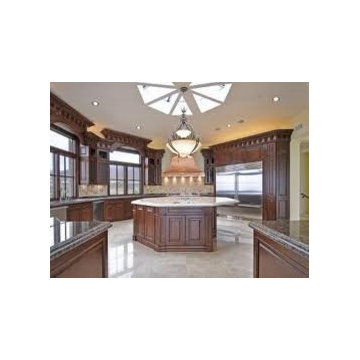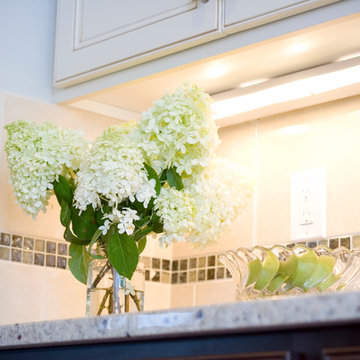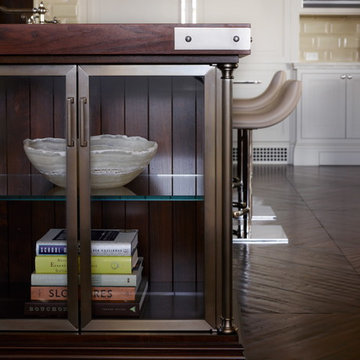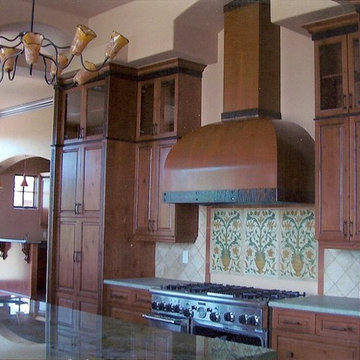Kitchen Ideas & Designs
Refine by:
Budget
Sort by:Popular Today
67941 - 67960 of 4,405,380 photos
Find the right local pro for your project
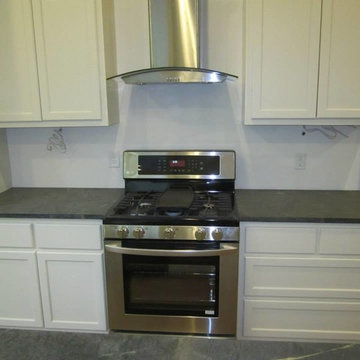
Mid-sized galley light wood floor enclosed kitchen photo in Atlanta with a drop-in sink, flat-panel cabinets, white cabinets, white backsplash, porcelain backsplash, stainless steel appliances and an island
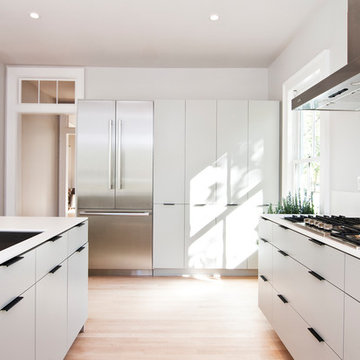
Inspiration for a large modern l-shaped light wood floor and beige floor eat-in kitchen remodel in New York with an undermount sink, flat-panel cabinets, white cabinets, quartz countertops, stainless steel appliances, an island, white countertops and white backsplash
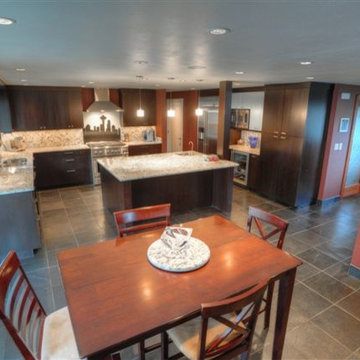
Example of a large classic terra-cotta tile open concept kitchen design in Seattle with dark wood cabinets, granite countertops, stainless steel appliances and an island

Sponsored
Over 300 locations across the U.S.
Schedule Your Free Consultation
Ferguson Bath, Kitchen & Lighting Gallery
Ferguson Bath, Kitchen & Lighting Gallery
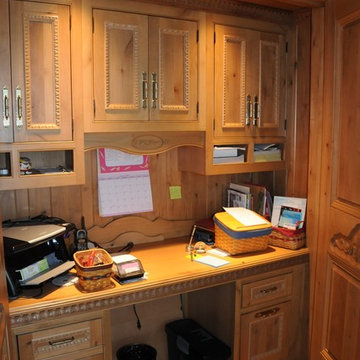
Design, Carving, Millwork/Cabinetry construction by James Hoffman Homes. Photography by James Hoffman. Design inspiration by Joanne Sheridan.
Example of a classic kitchen design in Milwaukee
Example of a classic kitchen design in Milwaukee
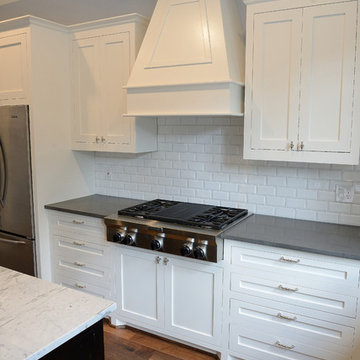
Example of a large transitional galley medium tone wood floor and brown floor eat-in kitchen design in San Francisco with a drop-in sink, flat-panel cabinets, white cabinets, marble countertops, white backsplash, stainless steel appliances, an island and white countertops
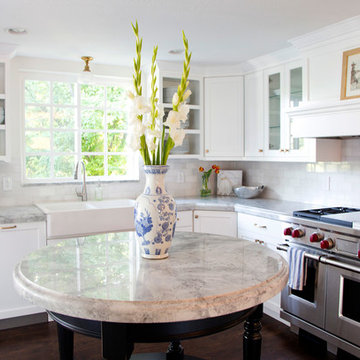
A bright and open kitchen with unique round island perfect for prep work or entertaining. High-end appliances and art dress up the kitchen, while open shelving and white marble back splash keep it simple and clean looking.
EMILY BROWN PHOTOGRAPHY

Sponsored
Over 300 locations across the U.S.
Schedule Your Free Consultation
Ferguson Bath, Kitchen & Lighting Gallery
Ferguson Bath, Kitchen & Lighting Gallery
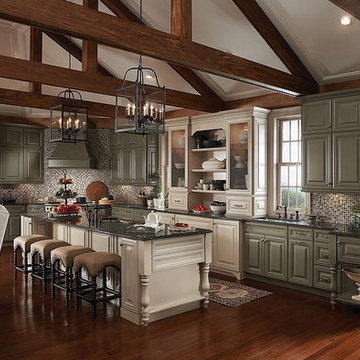
Inspiration for a large victorian l-shaped medium tone wood floor and brown floor open concept kitchen remodel in Orlando with an undermount sink, raised-panel cabinets, green cabinets, granite countertops, multicolored backsplash, glass tile backsplash, stainless steel appliances and an island
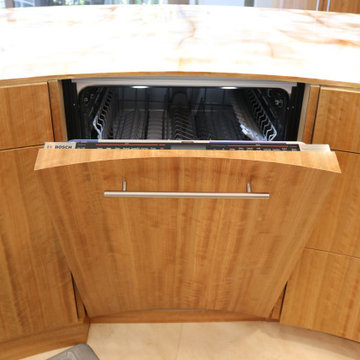
Large trendy open concept kitchen photo in Tampa with flat-panel cabinets, medium tone wood cabinets, quartzite countertops, paneled appliances, two islands and white countertops
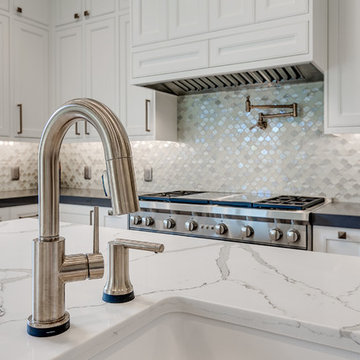
Counters: Metro Quartz
Color: Calacatta Metro/ Vagli
Design by: A-Line Design, LLC.
Edmond, OK
Eat-in kitchen - mid-sized transitional galley light wood floor eat-in kitchen idea in Austin with a farmhouse sink, flat-panel cabinets, white cabinets, quartz countertops, white backsplash, mosaic tile backsplash, stainless steel appliances and an island
Eat-in kitchen - mid-sized transitional galley light wood floor eat-in kitchen idea in Austin with a farmhouse sink, flat-panel cabinets, white cabinets, quartz countertops, white backsplash, mosaic tile backsplash, stainless steel appliances and an island
Kitchen Ideas & Designs

Sponsored
Hilliard, OH
Schedule a Free Consultation
Nova Design Build
Custom Premiere Design-Build Contractor | Hilliard, OH
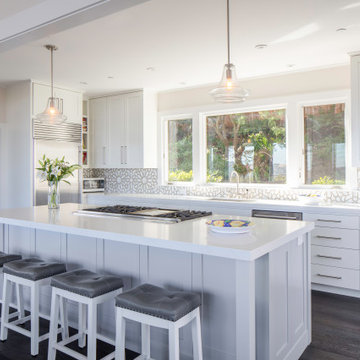
View into kitchen after removing wall (header visible above) separating old kitchen from views. Pantry and powder though doorway to left. I prefer the island to resember a "table" with legs at the corners (prevents kids from bumping heads) downdraft hood eliminates exposed hood dropping from ceiling and blocking views.
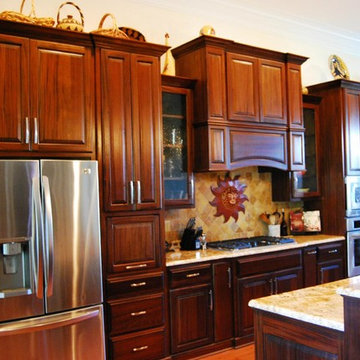
L-shaped dark wood floor kitchen photo in New Orleans with raised-panel cabinets, dark wood cabinets, granite countertops, stainless steel appliances and an island
3398






