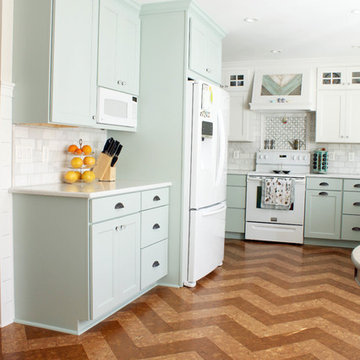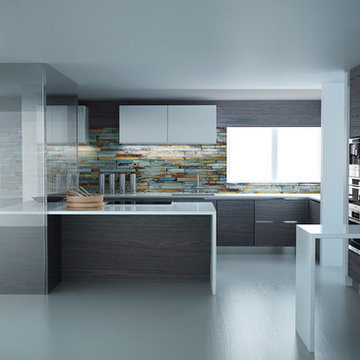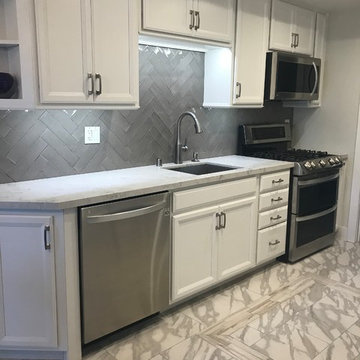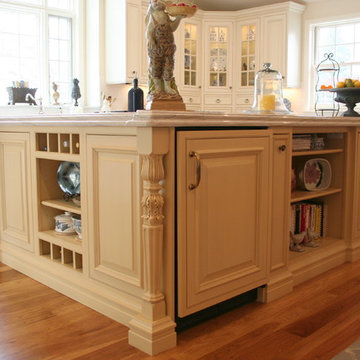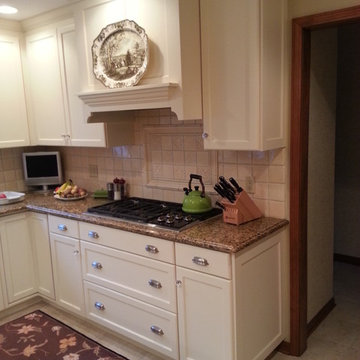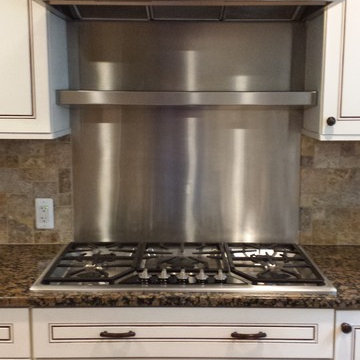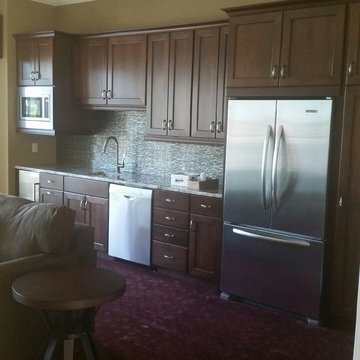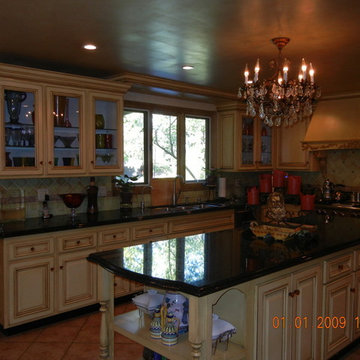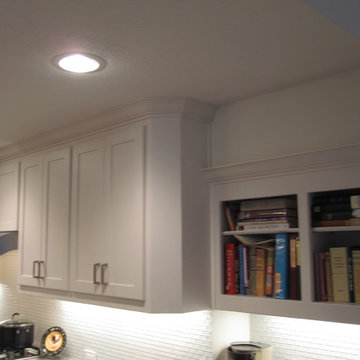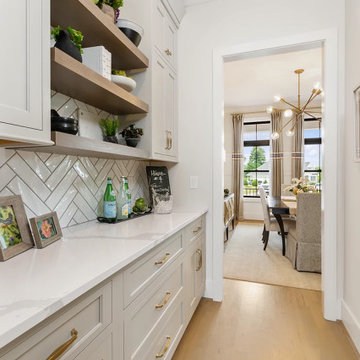Kitchen Ideas & Designs
Refine by:
Budget
Sort by:Popular Today
73581 - 73600 of 4,402,884 photos
Elegant single-wall light wood floor kitchen photo in Miami with recessed-panel cabinets, white cabinets, marble countertops, blue backsplash, mosaic tile backsplash and two islands
Find the right local pro for your project
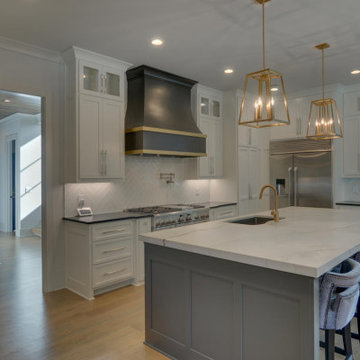
Gorgeous custom 2-story white-brick home with 3-car drive-through garage and curricular front driveway. The home features a rustic exposed beam front entrance. Inside, it is built with hardwood floors throughout along with wood paneled ceilings in the foyer and hallways. Other rooms feature exposed beam ceilings and the great room exhibits a wonderful vaulted wood ceiling with exposed beams and floor to ceiling natural lighting. The interior of the home has exposed brick walls in the living, kitchen and eating areas. The kitchen features a large island for both food prep and an eating area with bar stools. The abundant white kitchen cabinetry is accompanied by stainless steel appliances and ample countertop space. To reach the upstairs, there is a modern open staircase which is accented with windows on each landing. The master bedroom features a large wood inlaid trey ceiling and sliding barn doors to the master bath. The master bath includes large his and her vanities as well as a separate tub and step less walk-in shower. The upstairs incorporates a curved open-rail view of the expansive great room below. The home also has a weight room/gym area. The outdoor living spaces include an outdoor brick fireplace accompanied by complete outdoor stainless steel appliances kitchen for great entertaining. The backyard includes a spacious rustic covered pavilion and a separate brick finished fire pit. The landscape includes a fully sodded yard and flowering trees.
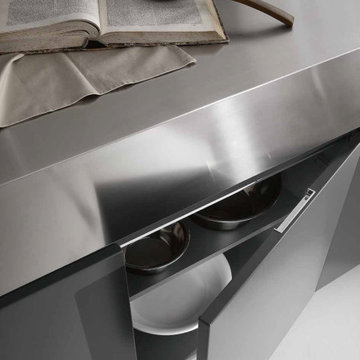
A modern black and wood kitchen with hidden appliances from the Opera Collection. This kitchen has a thick countertop made from stainless steel. The glossy black cabinets hide appliances and shelves. There are many colors, finishes, and styles available.

Sponsored
Columbus, OH
Hope Restoration & General Contracting
Columbus Design-Build, Kitchen & Bath Remodeling, Historic Renovations
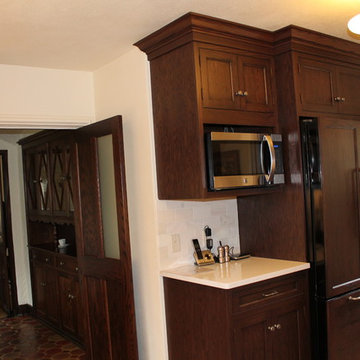
Darrin Ulery
Example of an arts and crafts kitchen design in Other
Example of an arts and crafts kitchen design in Other
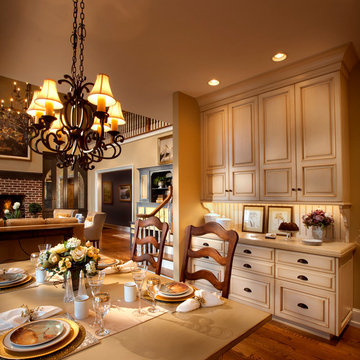
Peter Leach Photography
Premier Custom-Built Cabinetry
Example of a large classic u-shaped medium tone wood floor and brown floor open concept kitchen design in Other with a farmhouse sink, raised-panel cabinets, beige cabinets, quartz countertops, beige backsplash, stone tile backsplash, paneled appliances and an island
Example of a large classic u-shaped medium tone wood floor and brown floor open concept kitchen design in Other with a farmhouse sink, raised-panel cabinets, beige cabinets, quartz countertops, beige backsplash, stone tile backsplash, paneled appliances and an island

Sponsored
Westerville, OH
Fresh Pointe Studio
Industry Leading Interior Designers & Decorators | Delaware County, OH
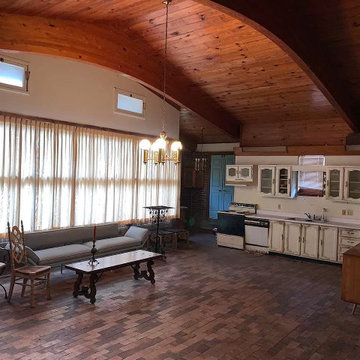
Kitchen side of existing living area
Inspiration for a kitchen remodel in Little Rock
Inspiration for a kitchen remodel in Little Rock
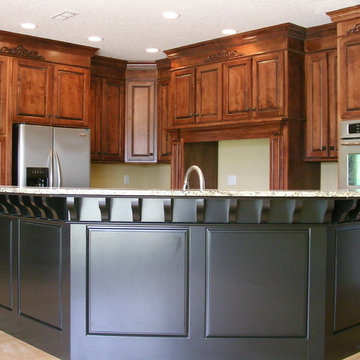
Nikki Evans
Inspiration for a timeless light wood floor kitchen remodel in Atlanta with an undermount sink, raised-panel cabinets, granite countertops, stone tile backsplash, stainless steel appliances and an island
Inspiration for a timeless light wood floor kitchen remodel in Atlanta with an undermount sink, raised-panel cabinets, granite countertops, stone tile backsplash, stainless steel appliances and an island
Kitchen Ideas & Designs
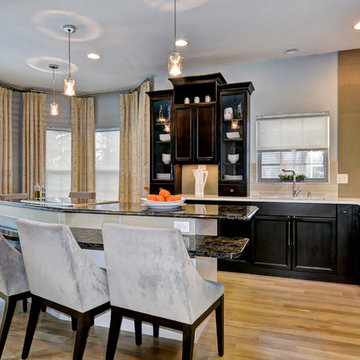
Sponsored
Columbus, OH
Dave Fox Design Build Remodelers
Columbus Area's Luxury Design Build Firm | 17x Best of Houzz Winner!
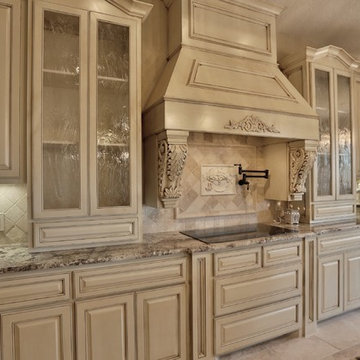
LakeKover Photography
Example of a mid-sized tuscan porcelain tile eat-in kitchen design in Dallas with an undermount sink, shaker cabinets, distressed cabinets, granite countertops, beige backsplash, stone tile backsplash and stainless steel appliances
Example of a mid-sized tuscan porcelain tile eat-in kitchen design in Dallas with an undermount sink, shaker cabinets, distressed cabinets, granite countertops, beige backsplash, stone tile backsplash and stainless steel appliances
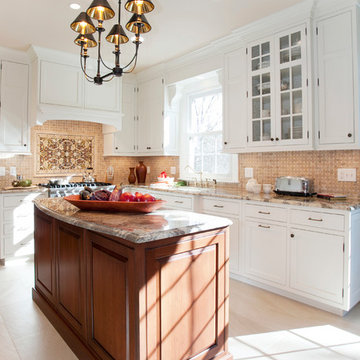
The contrast between the island and perimeter cabinetry is classic, and furniture styling timeless. The Softly colored 12 x 24 inch porcelain floor tile lends sophistication. Photos by Chrissy Racho
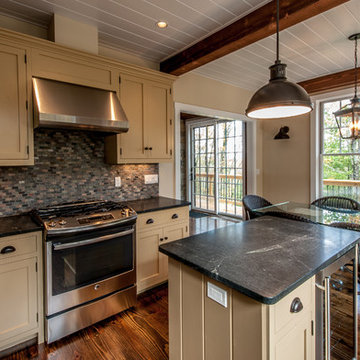
Barn House Kitchen/Dining Room
Yankee Barn Homes
Stephanie Martin
Northpeak Design
Mid-sized farmhouse u-shaped dark wood floor eat-in kitchen photo in Boston with an undermount sink, recessed-panel cabinets, beige cabinets, soapstone countertops, gray backsplash, stone tile backsplash, stainless steel appliances and an island
Mid-sized farmhouse u-shaped dark wood floor eat-in kitchen photo in Boston with an undermount sink, recessed-panel cabinets, beige cabinets, soapstone countertops, gray backsplash, stone tile backsplash, stainless steel appliances and an island
3680






