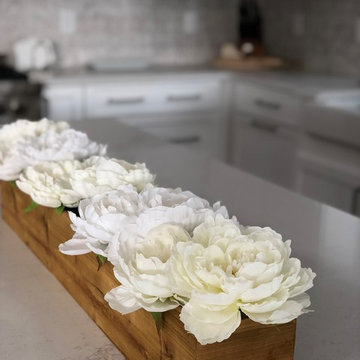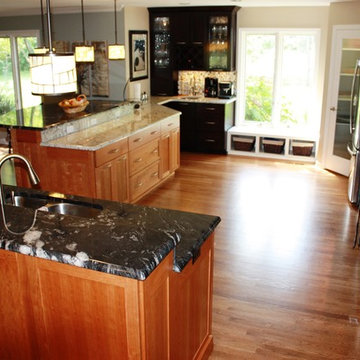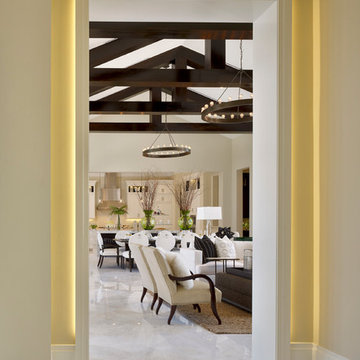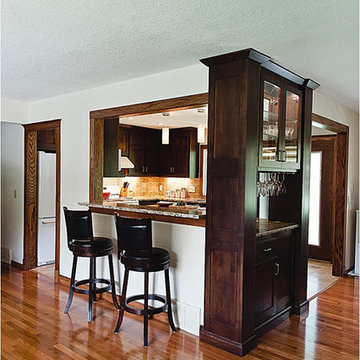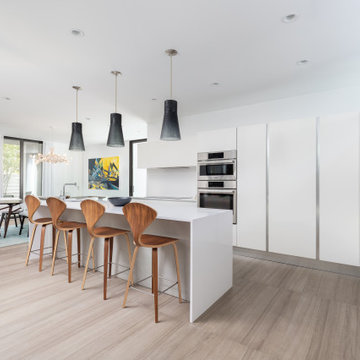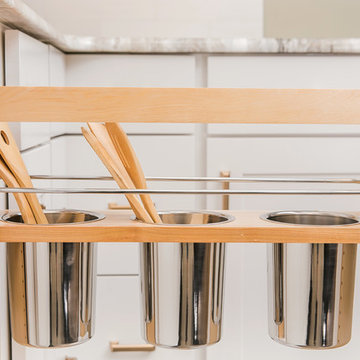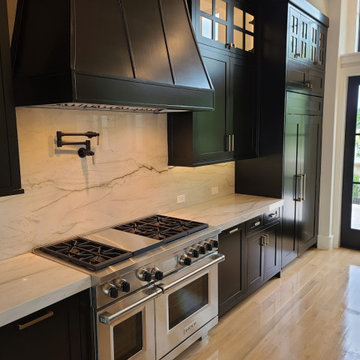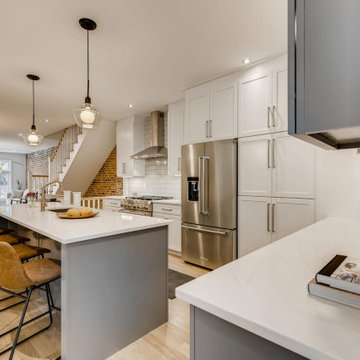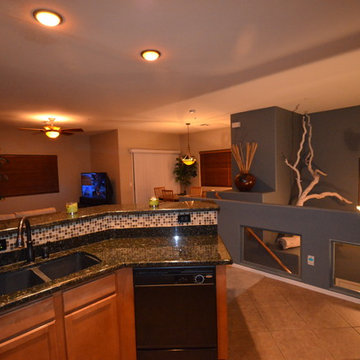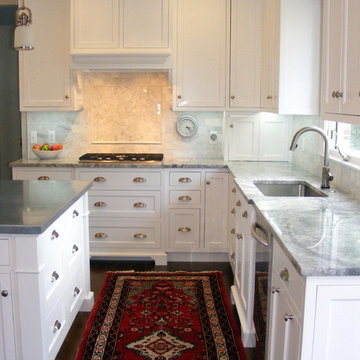Kitchen Ideas & Designs
Refine by:
Budget
Sort by:Popular Today
75481 - 75500 of 4,393,845 photos
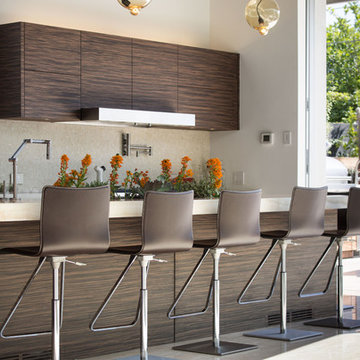
Trendy kitchen photo in Los Angeles with flat-panel cabinets, dark wood cabinets, gray backsplash and an island

Warm, wooden, honey tones, matte black fixtures, and clean white counters and cabinets give this kitchen so much space and depth. Featured is our 46" ledge workstation sink. It is perfectly situated to prep, serve, and tackle dishes effortlessly.
Find the right local pro for your project
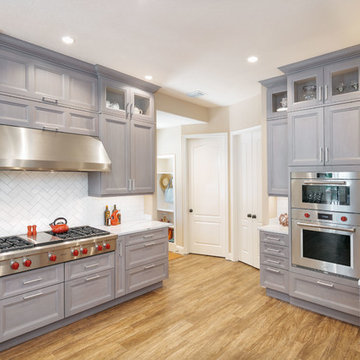
The custom cabinetry, designed by Bay Area Kitchens, was meticulously hand crafted to our exact specifications by Wood-Mode Custom Cabinetry in Kreamer, PA. A medium gray stain was applied to the solid walnut 1" thick doors and drawer fronts. The cabinets were designed and accessorized to maximize storage space and convenient access, including various sizes and depths of drawers, pull-out racks, and tray dividers.
The built-in Sub-Zero refrigerator, combination convection steam oven and single convection oven, 48" rangetop with six dual burners plus a flat-top griddle, and microwave drawer are the heart of this true gourmet kitchen. The refrigerator and oven are Wi-Fi connected for maximum convenience.
Topping off the custom cabinetry are Cambria quartz countertops.
We also installed an automated LED lighting system including cabinet interior lighting, under-cabinet lighting, and LED recessed cans, all controlled by Lutron's RadioRA wireless lighting control system. All the lighting can be controlled by any of the five wall panels, or by an iPhone or iPad.
The cabinets are also equipped with an integrated stereo sound system completely concealed within the cabinets.
Professional photos by Benjamin Hill Photography, others by Randy Godeau of Bay Area Kitchens
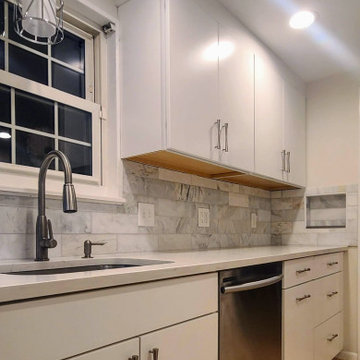
Kitchen Remodel including new cabinets, counter tops, backsplash with niche and fixtures
Example of a mid-sized minimalist l-shaped eat-in kitchen design in Boston with an undermount sink, flat-panel cabinets, white cabinets, quartz countertops, multicolored backsplash, stone tile backsplash, stainless steel appliances, an island and white countertops
Example of a mid-sized minimalist l-shaped eat-in kitchen design in Boston with an undermount sink, flat-panel cabinets, white cabinets, quartz countertops, multicolored backsplash, stone tile backsplash, stainless steel appliances, an island and white countertops
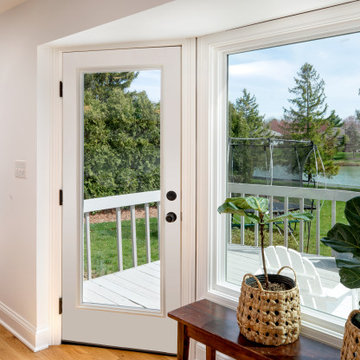
Sponsored
Plain City, OH
Kuhns Contracting, Inc.
Central Ohio's Trusted Home Remodeler Specializing in Kitchens & Baths
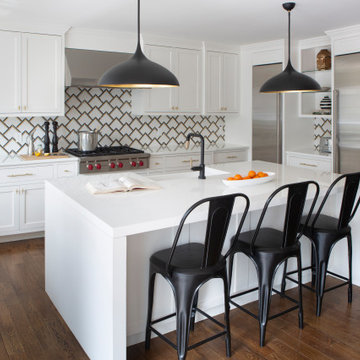
Example of a large transitional l-shaped medium tone wood floor and brown floor kitchen design in New York with a farmhouse sink, shaker cabinets, multicolored backsplash, stainless steel appliances, an island and white countertops
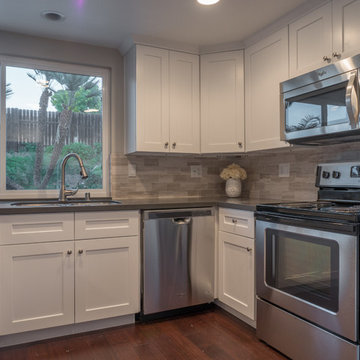
Don’t miss this gorgeous 4 bedroom newly remodeled home! This turn- key beauty is found in a well-established desirable Anaheim Hills neighborhood with big lots, quiet, wide streets, and no Mello Roos or homeowners association. This home features brand new custom upgrades beginning with new designer paint inside and out. Beautiful new hardwood floors start in the wide front entry and extend through the living room, dining room and family room. The 4 large bedrooms feature tasteful new carpet. The all new kitchen boasts new cabinets and lovely quartz counter tops with elegant tile backsplash. New stainless steel Whirlpool range/oven, dishwasher and microwave await your first home cooked meal. New cabinets and quartz counter tops extend into the newly remodeled bathrooms, which feature new tile floors and showers. The home has abundant natural light through new double pane energy efficient windows. The spacious living room features a beautiful tile fireplace that reaches up to its vaulted ceiling. Recessed lighting has been installed throughout the home. A large landscaped back yard boasts a free form hard scape patio with brick area perfect for a swing or patio dining area. This gem has too many upgrades to list.
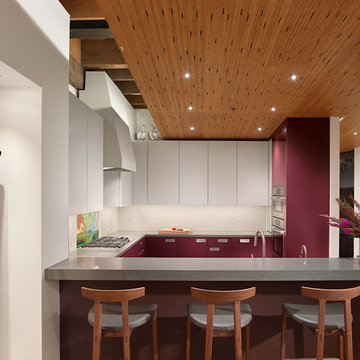
Trendy u-shaped kitchen photo in Other with flat-panel cabinets, white backsplash and stainless steel appliances
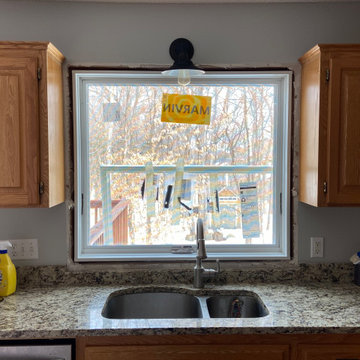
Marvin window install, rough install view. Large awning window for a large view of the backyard from the kitchen.
Inspiration for a mid-sized modern eat-in kitchen remodel in Minneapolis
Inspiration for a mid-sized modern eat-in kitchen remodel in Minneapolis

Sponsored
Columbus, OH
Dave Fox Design Build Remodelers
Columbus Area's Luxury Design Build Firm | 17x Best of Houzz Winner!
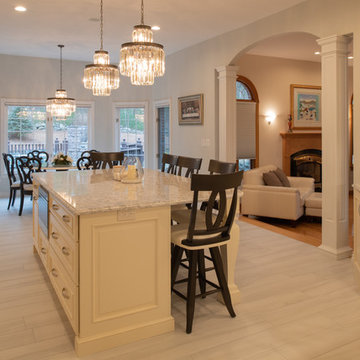
Custom Kitchen Island with seating constructed using Wood-Mode Cabinetry and Cambria Quartz Countertops.
Eat-in kitchen - huge traditional porcelain tile and gray floor eat-in kitchen idea in Boston with raised-panel cabinets, white cabinets, quartz countertops, white backsplash, mosaic tile backsplash, stainless steel appliances, two islands and beige countertops
Eat-in kitchen - huge traditional porcelain tile and gray floor eat-in kitchen idea in Boston with raised-panel cabinets, white cabinets, quartz countertops, white backsplash, mosaic tile backsplash, stainless steel appliances, two islands and beige countertops
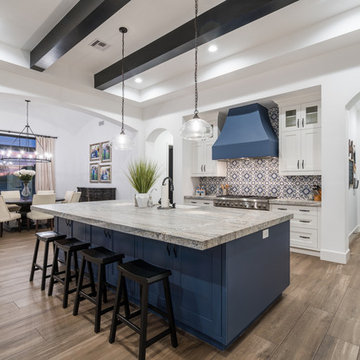
Inspiration for a transitional l-shaped medium tone wood floor and brown floor eat-in kitchen remodel in Phoenix with a farmhouse sink, shaker cabinets, white cabinets, multicolored backsplash, stainless steel appliances, an island and gray countertops
Kitchen Ideas & Designs
3775






