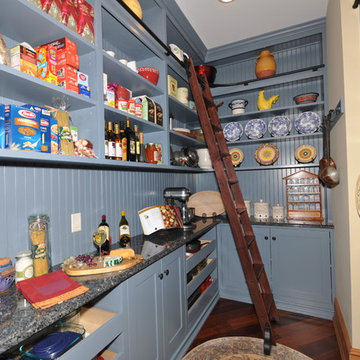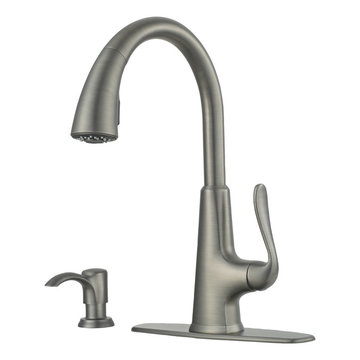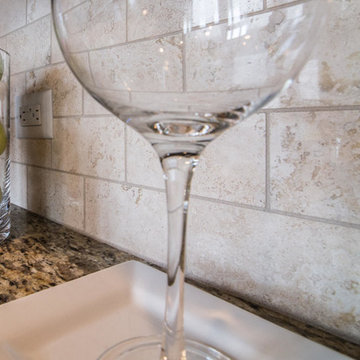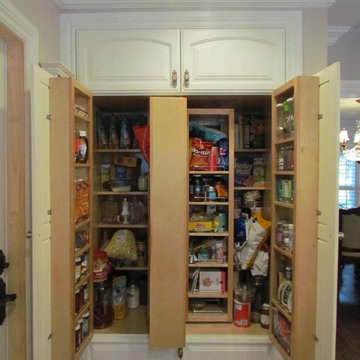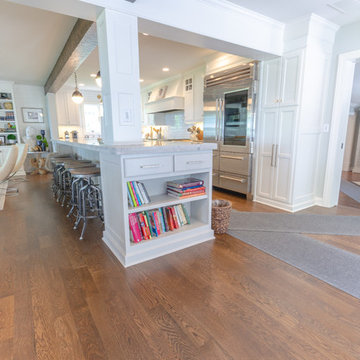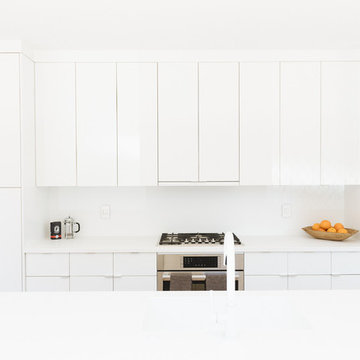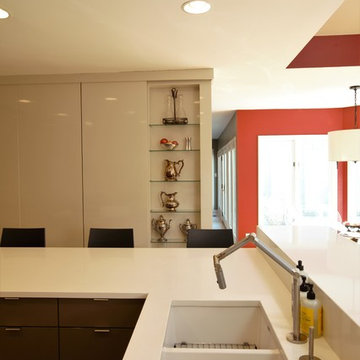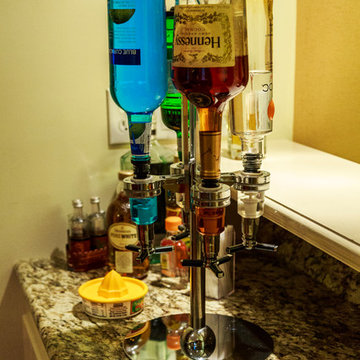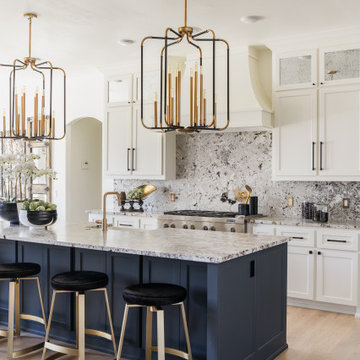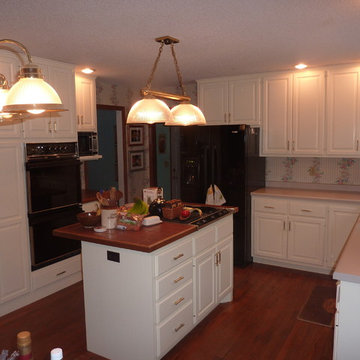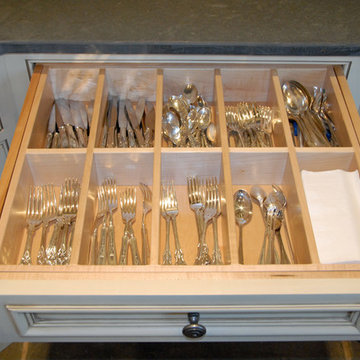Kitchen Ideas & Designs
Refine by:
Budget
Sort by:Popular Today
75901 - 75920 of 4,397,682 photos
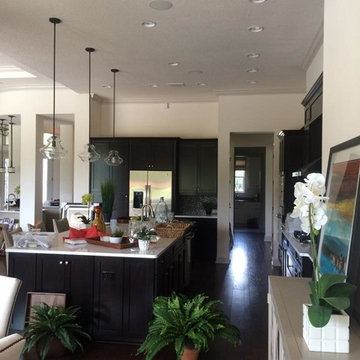
Inspiration for a large l-shaped dark wood floor kitchen remodel in Miami with dark wood cabinets, stainless steel appliances and an island
Find the right local pro for your project
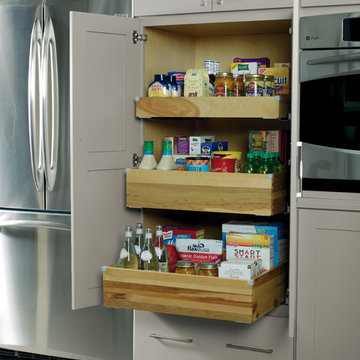
Inspiration for a large contemporary kitchen pantry remodel in Orange County with shaker cabinets, gray cabinets and solid surface countertops
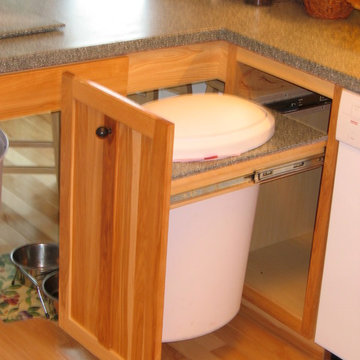
Mid-sized u-shaped eat-in kitchen photo in New York with a drop-in sink, dark wood cabinets, white appliances and no island

Sponsored
Columbus, OH
Dave Fox Design Build Remodelers
Columbus Area's Luxury Design Build Firm | 17x Best of Houzz Winner!
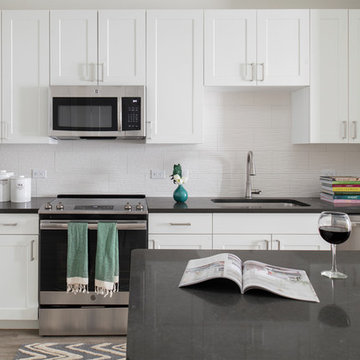
Example of a trendy kitchen design in Orlando with an undermount sink, gray cabinets, white backsplash, an island and white countertops
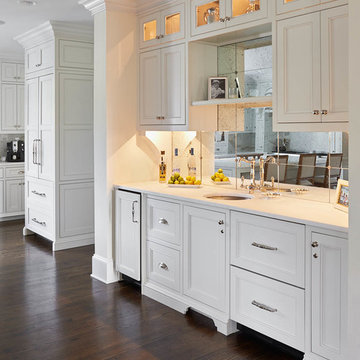
dustin peck photography inc
Interior and Kitchen Design by Carolina Design
Associates, info@carolinadesignassociates.com
Example of a classic kitchen design in Charlotte
Example of a classic kitchen design in Charlotte
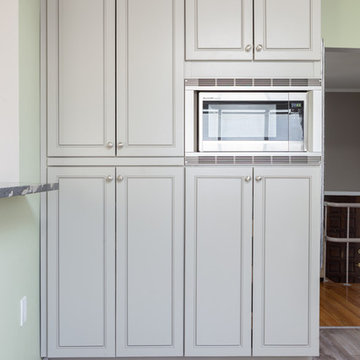
J&K Cabinetry Greige Maple Shaker Cabinets (Style #K3) Made from Maple Wood.
Example of a trendy kitchen design in New York with shaker cabinets and gray cabinets
Example of a trendy kitchen design in New York with shaker cabinets and gray cabinets
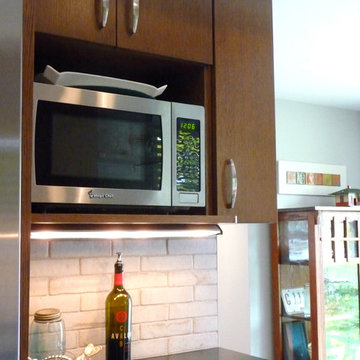
Even with the addition of a pantry and deep cabinet overhead, the kitchen is roomier with a counter depth side-by-side refrigerator and microwave cabinet.
The basement stairwell is between the refrigerator sandwiched between it and the living space behind. After considering the cost and requirements of the building codes, and the potential loss of a large closet in the same space, we decided to leave the wall intact rather than open it all up into the popular open plan style.
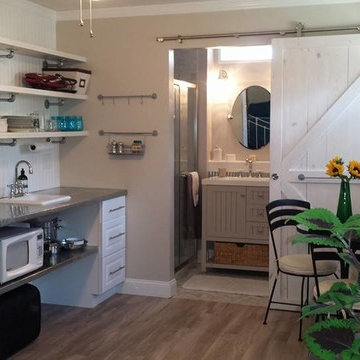
The small space of the guest house called for diminutive appliances. Open shelving allows for easy access to items for guest unfamiliar with the space.
Kitchen Ideas & Designs
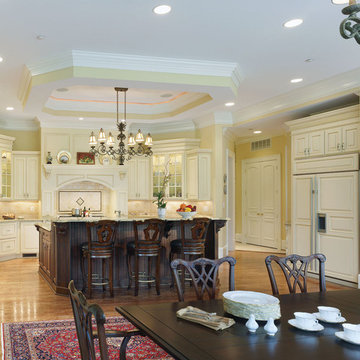
Sponsored
Over 300 locations across the U.S.
Schedule Your Free Consultation
Ferguson Bath, Kitchen & Lighting Gallery
Ferguson Bath, Kitchen & Lighting Gallery
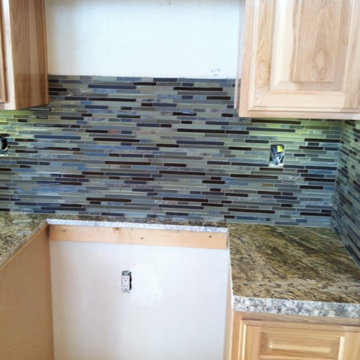
Mid-sized l-shaped open concept kitchen photo in Orange County with an island, light wood cabinets, granite countertops, glass tile backsplash and an undermount sink
3796






