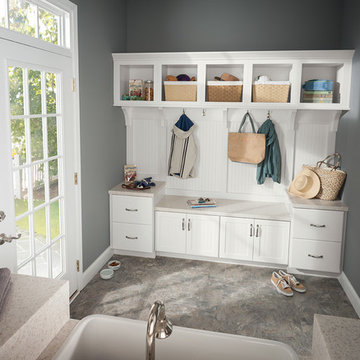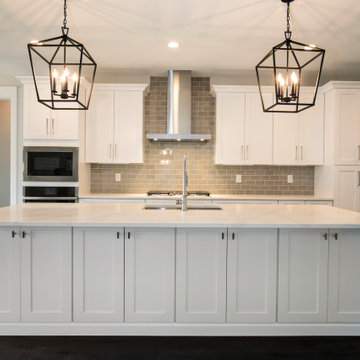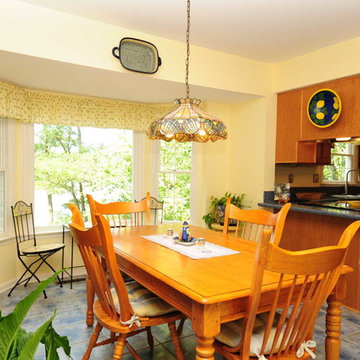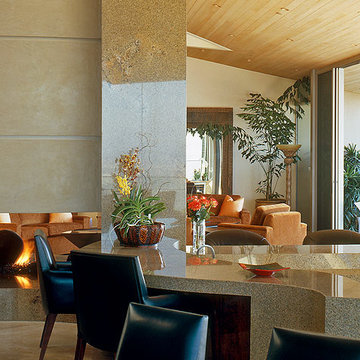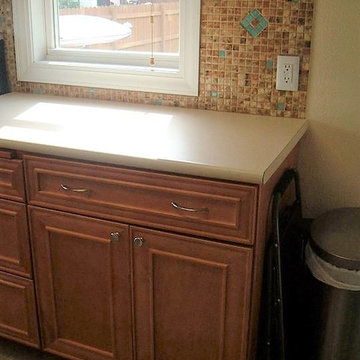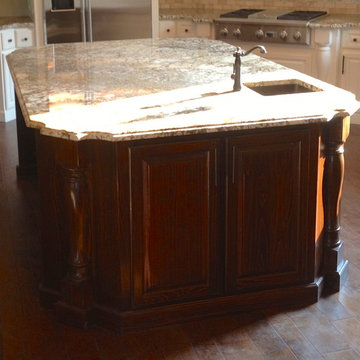Kitchen Ideas & Designs
Refine by:
Budget
Sort by:Popular Today
77501 - 77520 of 4,398,015 photos
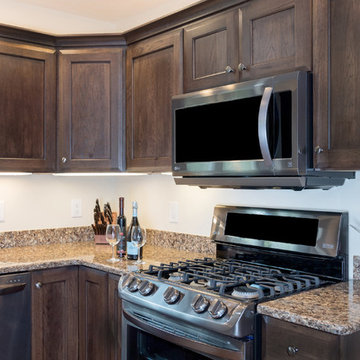
Countertops: Cambria Quartz
Cabinets: Schrock Dark Wood
Photos: Jim Schuon
Mid-sized transitional l-shaped dark wood floor and brown floor eat-in kitchen photo in Grand Rapids with an undermount sink, recessed-panel cabinets, dark wood cabinets, quartz countertops, beige backsplash, stainless steel appliances, a peninsula and beige countertops
Mid-sized transitional l-shaped dark wood floor and brown floor eat-in kitchen photo in Grand Rapids with an undermount sink, recessed-panel cabinets, dark wood cabinets, quartz countertops, beige backsplash, stainless steel appliances, a peninsula and beige countertops
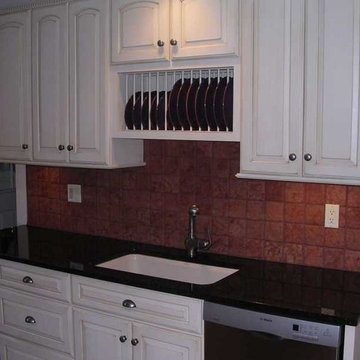
Enclosed kitchen - mid-sized medium tone wood floor enclosed kitchen idea in Portland Maine with recessed-panel cabinets, white cabinets, red backsplash and black appliances
Find the right local pro for your project
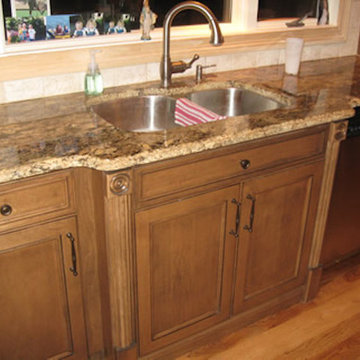
Example of a medium tone wood floor kitchen design in St Louis with raised-panel cabinets, medium tone wood cabinets, granite countertops, multicolored backsplash, porcelain backsplash and stainless steel appliances

Sponsored
Columbus, OH
Dave Fox Design Build Remodelers
Columbus Area's Luxury Design Build Firm | 17x Best of Houzz Winner!
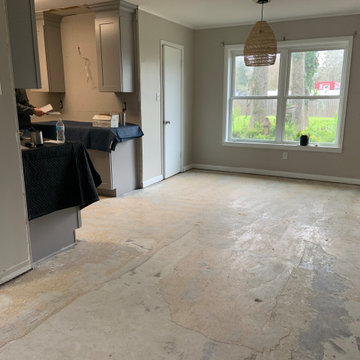
Brick floor and multicolored floor kitchen photo in New Orleans with shaker cabinets, white backsplash, subway tile backsplash and an island
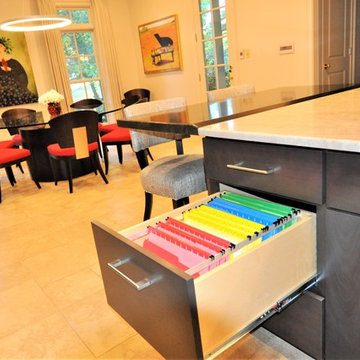
Large minimalist u-shaped porcelain tile and beige floor eat-in kitchen photo in Other with an undermount sink, flat-panel cabinets, light wood cabinets, brick backsplash, stainless steel appliances, an island and beige countertops
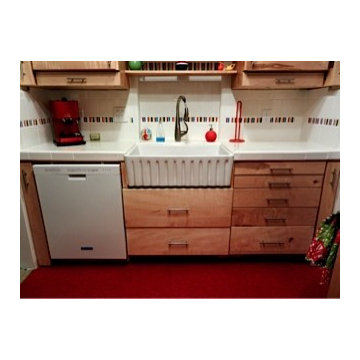
To Whom It May Concern:
I just had my kitchen redone. However, I truly believe that even the wonderfully creative people at houzz.com could not have done what my genius contractor did. PLEASE continue to read this and be astounded! I have lived in a condo with the smallest three-drawer (!) kitchen for sixteen years. I now am the proud owner of a 21 (!!!!!) drawer kitchen! Let me (I hope!) entertain you.....
IMG_3111-1.jpg
These are the two main cabinets with shelving in between. Under each cabinet is a drawer and beside each cabinet is a pull-out small pantry.
IMG_3112-1.jpg
This is the farmhouse sink with two LARGE, DEEP drawers below that allow space for the garbage disposal and other sink plumbing. There are five drawers of varying sizes next to these drawers. In addition, next to the dishwasher and the set of five drawers are two more small pull-out pantries. Under the sink and drawers, three inches of space were left to house a stepstool since I am shorter than he thought.
IMG_3113-1.jpg
Above the refrigerator are six large pantry drawers that pull out a full 29 inches. Each drawer has shelves of different heights to accommodate different food items such as cereal boxes, liquour bottles (strictly for cooking, you understand), canned goods, etc. On the left side of the refrigerator is a tall pull- out pantry for dry goods such as pasta, rice, flour, etc.
IMG_3114-1.jpg
As you can see here, there is a cabinet above the stove with four shelves total for storage. I use it for cake pans, tagines and other cooking items. You can also view one of the pull- out pantry drawers above the frig.
IMG_3115-1.jpg
Here you are able to view another cabinet with three shelves that I use for canned goods which are stored on double-stacked turntables. Below this cabinet is another drawer and beside the cabinet is another pull-out pantry.
IMG_3116-1.jpg
Below the counter are four more drawers of varying sizes which I use for cooking utensils and pots and pans (and of course, the top drawer is the always-needed junk drawer). The drawers all pull out a full 25 inches.
IMG_3117-1.jpg
This is an old rolling island which he cut in half, inserted a HUGE drawer (for my canisters of flour, sugars, cornstarch, etc. and my rolling pins, mandoline, hand-held mixer and other baking utensils), and then built a shelf for the lesser-used electrics such as a juicer and ice cream maker. The main shelf of the island is, of course, for storing my kitchen aid mixer and and the cuisinart...they never have to move from where they are!!!!! He threw a removable top shelf on for decorative items. The island is on wheels.
IMG_3118-1.jpg
IMG_3119-1.jpg
The next two pictures show the other half of the above- mentioned island with the original small drawers. The entire thing is on wheels so that it can roll should I need to open the pots and pans drawers the full 25 inches.
By the way, the tile counter above the movable island also moves (!) out toward the dining room if I should happen to need more space in the kitchen.
IMG_3120-1.jpg
IMG_3121.jpg
This picture and the one below show the small pantries on either side of the cabinets and drawers pulled out. They extend a full 17 inches and have three to four shelves each.
IMG_3122-1.jpg
This last photo shows (poorly, I admit) the three lighting fixtures he installed to replace my ONE and only light I had before.
So...this is my new kitchen in the smallest area ever made for a kitchen. It is incredibly easy to cook in and cleaning up seems to be a breeze (maybe because it’s new and beautiful).
Now, the most remarkable information about this kitchen is that the contractor built it in his garage, brought it to my condo (11/2 hours away) and EVERYTHING fit perfectly!
In my (humble) opinion, this kitchen could be a model for your ‘space-saving’ design ideas that you regularly publish. What do you think?
Thanks for allowing me to show-off.
Nanci Mancinelli
nanthimanthi@gmail.com
818-999-0625
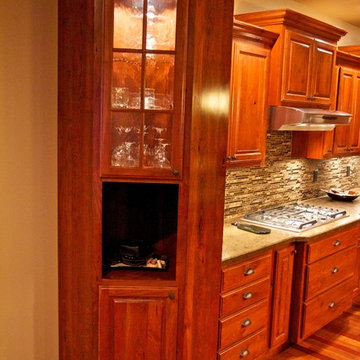
Rustic Cherry cabinetry with huge 5'x10' island with granite top. Glass tile backsplash with undercabinet and interior cabinet lighting.
Photo by: Christian Begeman
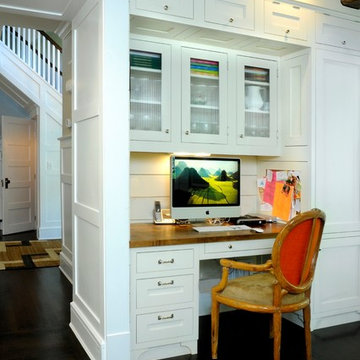
Margaret Kois Photography - www.margaretkois.com
Inspiration for a cottage dark wood floor kitchen remodel in New York with an island, shaker cabinets, white cabinets, quartzite countertops, gray backsplash, glass tile backsplash, stainless steel appliances and a farmhouse sink
Inspiration for a cottage dark wood floor kitchen remodel in New York with an island, shaker cabinets, white cabinets, quartzite countertops, gray backsplash, glass tile backsplash, stainless steel appliances and a farmhouse sink

Sponsored
Over 300 locations across the U.S.
Schedule Your Free Consultation
Ferguson Bath, Kitchen & Lighting Gallery
Ferguson Bath, Kitchen & Lighting Gallery
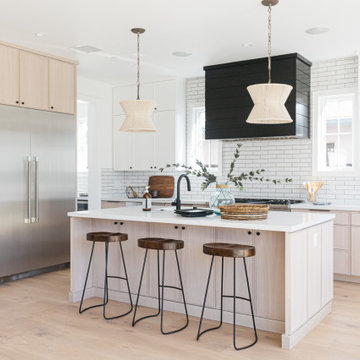
Inspiration for a large l-shaped open concept kitchen remodel in Los Angeles with quartz countertops and an island
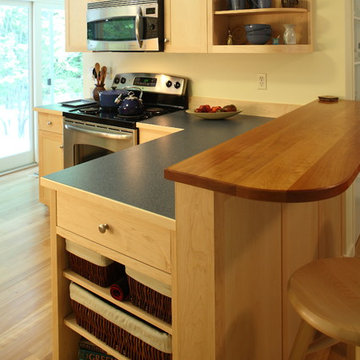
Using reclaimed materials such as the bar countertop and refinishing existing flooring helped to keep this renovation on budget. Reclaimed materials combined with ENERGY STAR appliances and energy upgrades resulted in a “greener” and more energy efficient project.
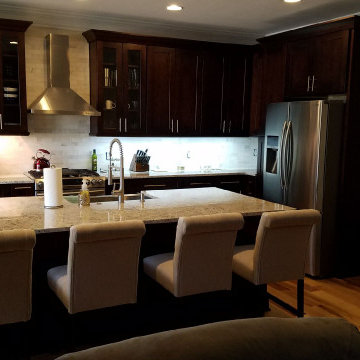
Inspiration for a large modern l-shaped medium tone wood floor and brown floor open concept kitchen remodel in Atlanta with a farmhouse sink, shaker cabinets, dark wood cabinets, granite countertops, white backsplash, stainless steel appliances, an island and white countertops
Kitchen Ideas & Designs
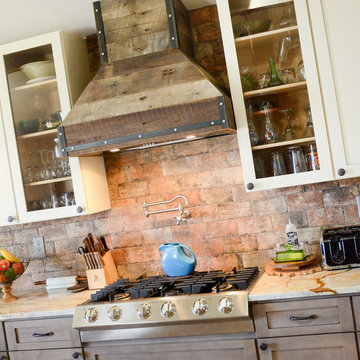
Sponsored
Columbus, OH
The Creative Kitchen Company
Franklin County's Kitchen Remodeling and Refacing Professional
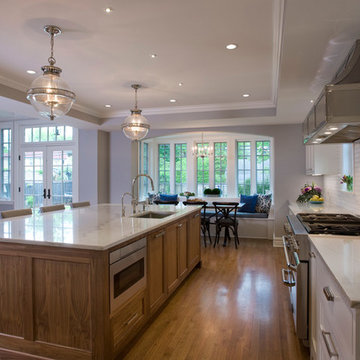
View towards the back of home. Leslie Schwartz Photography
Inspiration for a large timeless l-shaped medium tone wood floor open concept kitchen remodel in Chicago with an undermount sink, beaded inset cabinets, white cabinets, quartzite countertops, white backsplash, stone tile backsplash, stainless steel appliances, an island and white countertops
Inspiration for a large timeless l-shaped medium tone wood floor open concept kitchen remodel in Chicago with an undermount sink, beaded inset cabinets, white cabinets, quartzite countertops, white backsplash, stone tile backsplash, stainless steel appliances, an island and white countertops
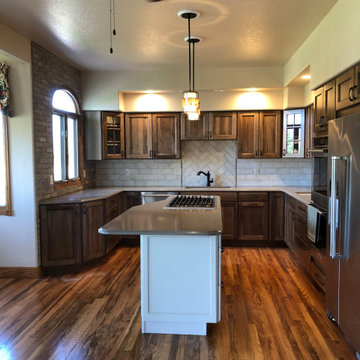
Inspiration for a transitional medium tone wood floor and brown floor kitchen remodel in Denver with flat-panel cabinets, medium tone wood cabinets, beige backsplash, subway tile backsplash, stainless steel appliances, an island, beige countertops and an undermount sink
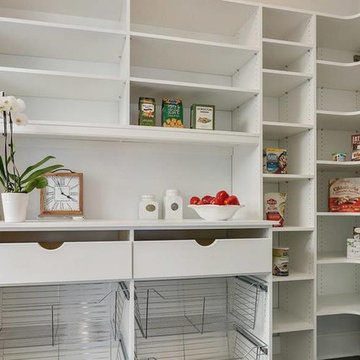
Example of a large transitional l-shaped dark wood floor and brown floor kitchen pantry design in Atlanta with open cabinets, white cabinets, wood countertops, white backsplash, no island and white countertops
3876






