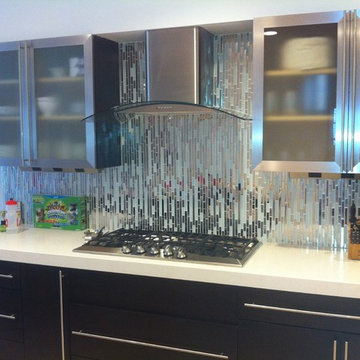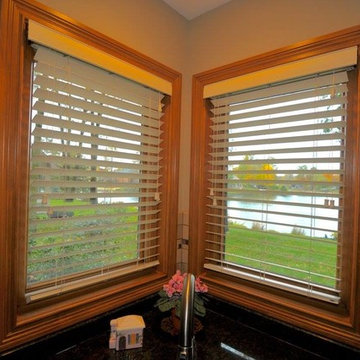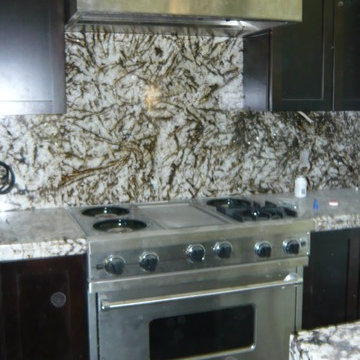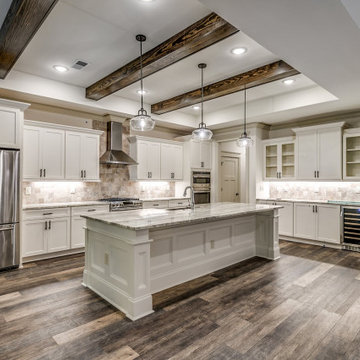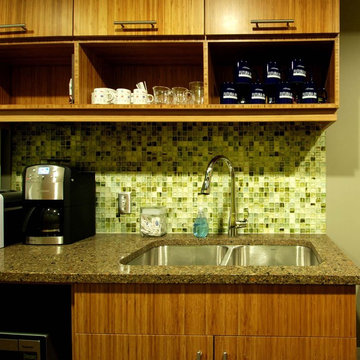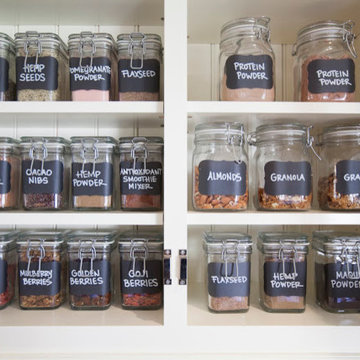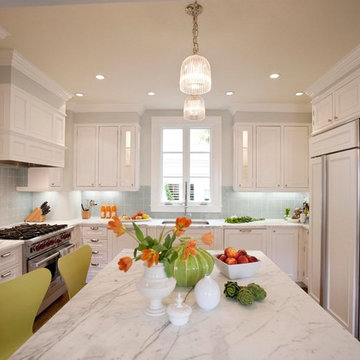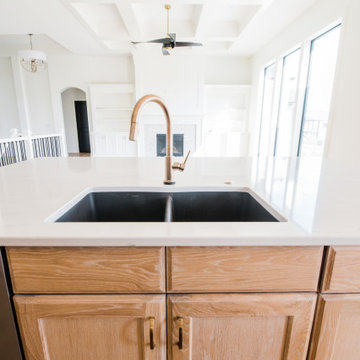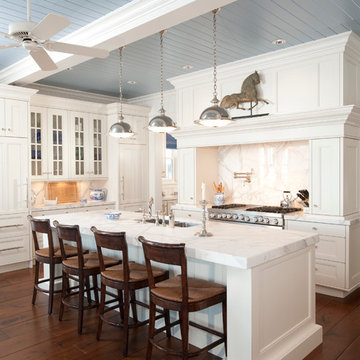Kitchen Ideas & Designs
Refine by:
Budget
Sort by:Popular Today
80661 - 80680 of 4,397,997 photos
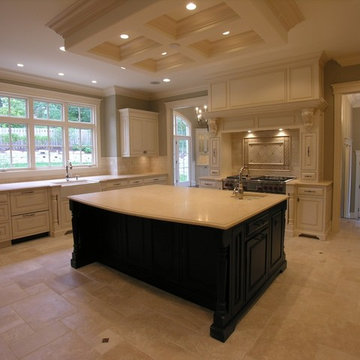
Example of a large classic u-shaped travertine floor and beige floor enclosed kitchen design in Chicago with an undermount sink, raised-panel cabinets, white cabinets, quartzite countertops, beige backsplash, travertine backsplash, stainless steel appliances, an island and beige countertops
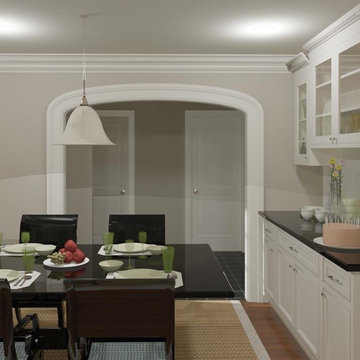
Dining room view C
Click on photo for larger view ....,
Example of a classic kitchen design in New York
Example of a classic kitchen design in New York
Find the right local pro for your project
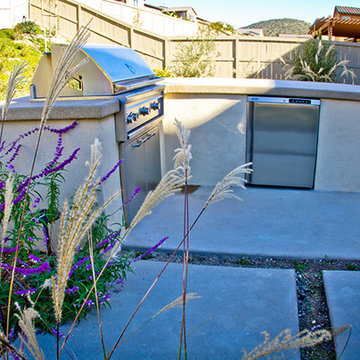
An outdoor BBQ island matches the stucco of the home and allows ample space for outdoor food preparation and cooking.
Trendy kitchen photo in San Diego
Trendy kitchen photo in San Diego
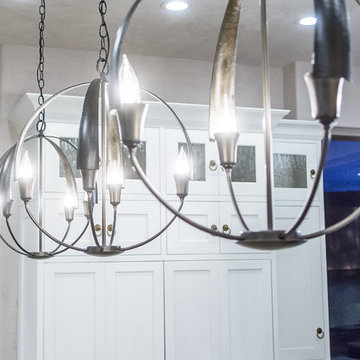
Inspiration for a mid-sized contemporary u-shaped dark wood floor eat-in kitchen remodel in Salt Lake City with a double-bowl sink, raised-panel cabinets, white cabinets, marble countertops, white backsplash, stone slab backsplash, stainless steel appliances and an island
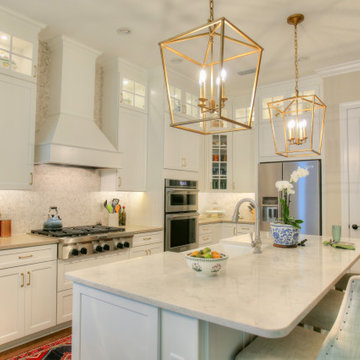
Sponsored
Columbus, OH
Snider & Metcalf Interior Design, LTD
Leading Interior Designers in Columbus, Ohio & Ponte Vedra, Florida
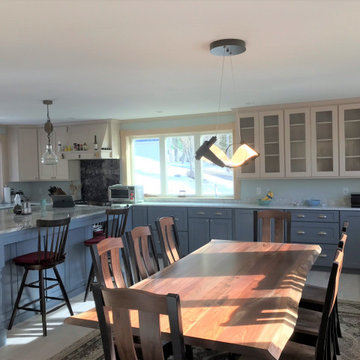
Custom kitchen with custom blue lowers and antique white uppers, tall island height for ease of quilting, and many fun accents.
Large transitional eat-in kitchen photo in Portland Maine with flat-panel cabinets
Large transitional eat-in kitchen photo in Portland Maine with flat-panel cabinets
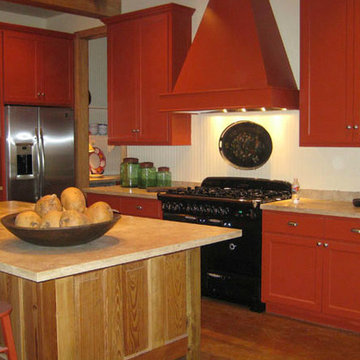
Inspiration for a large contemporary u-shaped medium tone wood floor kitchen remodel in Houston with raised-panel cabinets, red cabinets, solid surface countertops, white backsplash, black appliances and an island
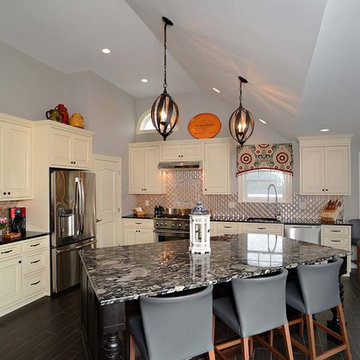
Large elegant l-shaped vinyl floor and brown floor eat-in kitchen photo in Philadelphia with an undermount sink, raised-panel cabinets, beige cabinets, granite countertops, beige backsplash, ceramic backsplash, stainless steel appliances, an island and gray countertops
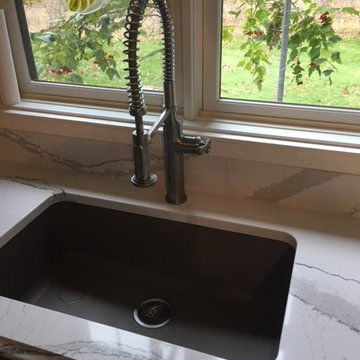
Example of a mid-sized transitional l-shaped porcelain tile and gray floor kitchen design in Minneapolis with an undermount sink, raised-panel cabinets, gray cabinets, quartzite countertops, gray backsplash, stone slab backsplash, stainless steel appliances and an island
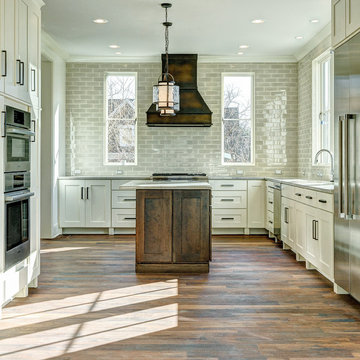
Sponsored
Columbus, OH
Hope Restoration & General Contracting
Columbus Design-Build, Kitchen & Bath Remodeling, Historic Renovations
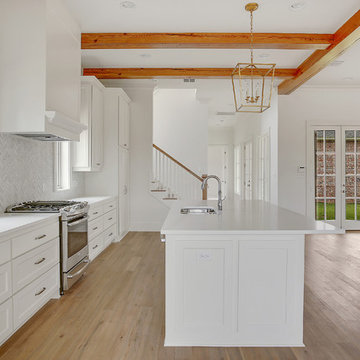
Example of a trendy single-wall light wood floor open concept kitchen design in New Orleans with a double-bowl sink, shaker cabinets, white cabinets, quartz countertops, white backsplash, mosaic tile backsplash, stainless steel appliances and an island
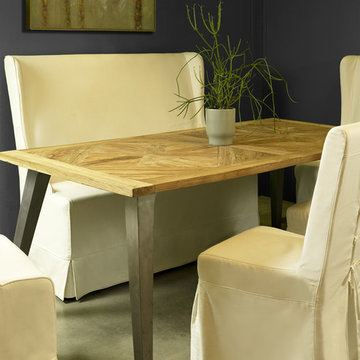
The Captiva Island Dining Chair features a high tufted back and refined proportions. Deeply cushioned and generously sized, it's a comfortable spot for dining and conversation.
Kitchen Ideas & Designs
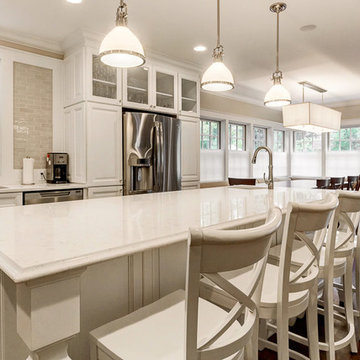
Sponsored
Columbus, OH
Hope Restoration & General Contracting
Columbus Design-Build, Kitchen & Bath Remodeling, Historic Renovations
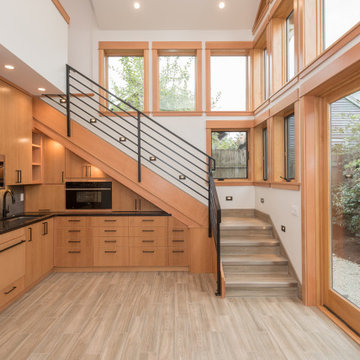
This is the vaulted kitchen & living room space that opens to the outdoor living room, as well as above to the loft.
Inspiration for a mid-sized craftsman l-shaped porcelain tile and gray floor open concept kitchen remodel in Portland with an undermount sink, flat-panel cabinets, light wood cabinets, quartzite countertops, black appliances, no island and black countertops
Inspiration for a mid-sized craftsman l-shaped porcelain tile and gray floor open concept kitchen remodel in Portland with an undermount sink, flat-panel cabinets, light wood cabinets, quartzite countertops, black appliances, no island and black countertops
4034






