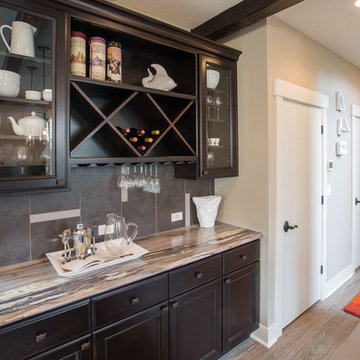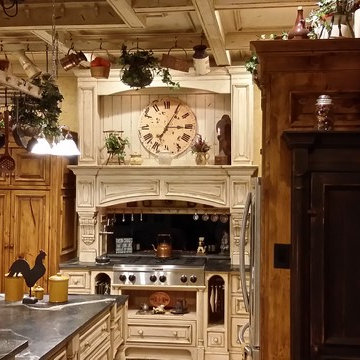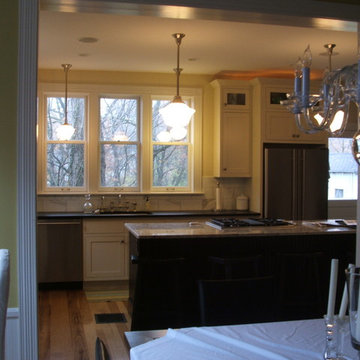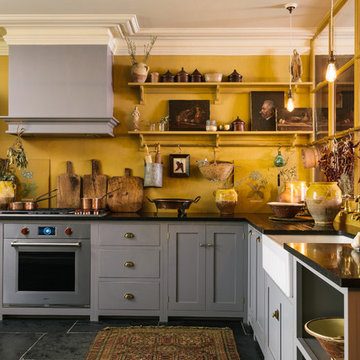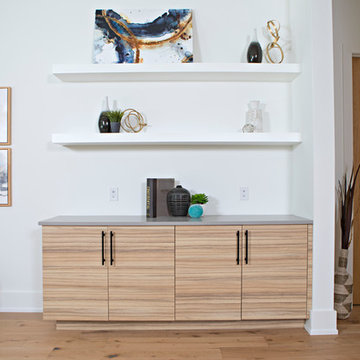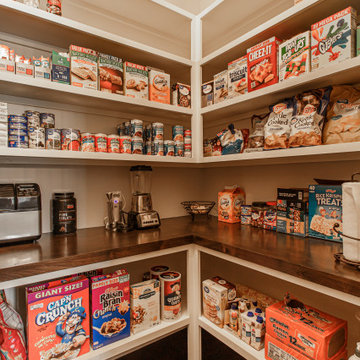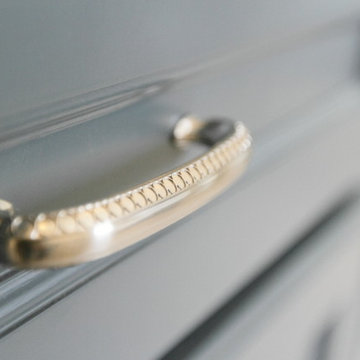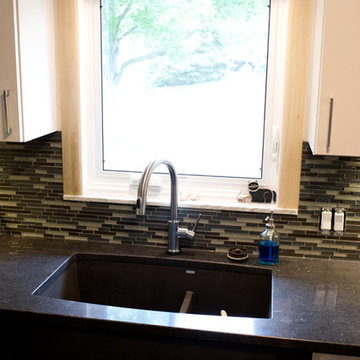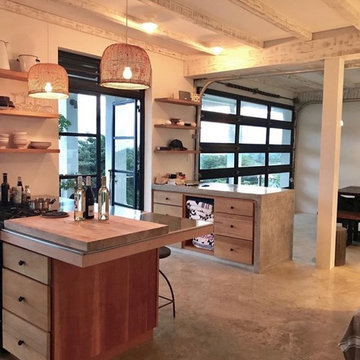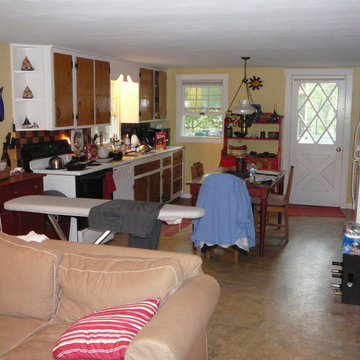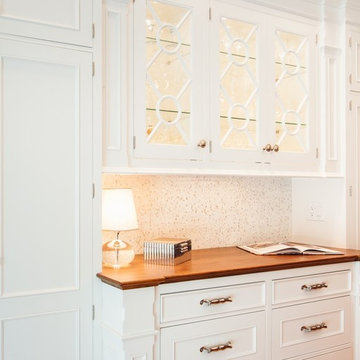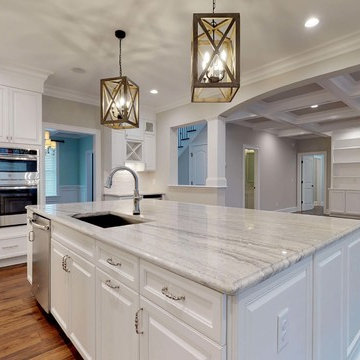Kitchen Ideas & Designs
Refine by:
Budget
Sort by:Popular Today
87221 - 87240 of 4,397,196 photos
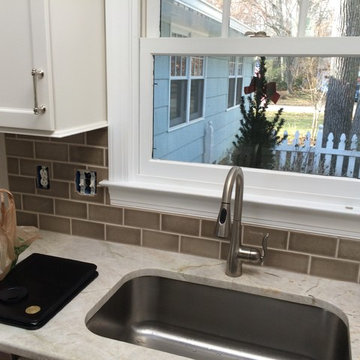
Mid-sized elegant kitchen photo in Baltimore with recessed-panel cabinets, white cabinets, solid surface countertops, gray backsplash, ceramic backsplash and stainless steel appliances
Find the right local pro for your project
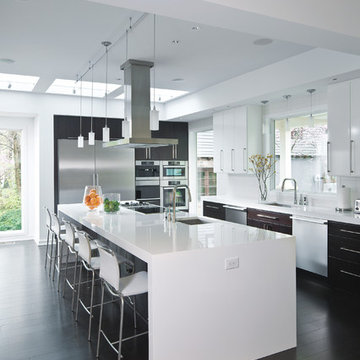
Photography ©2012 Tony Valainis
Open concept kitchen - contemporary u-shaped dark wood floor open concept kitchen idea in Indianapolis with an undermount sink, flat-panel cabinets, dark wood cabinets, quartz countertops, white backsplash, porcelain backsplash and stainless steel appliances
Open concept kitchen - contemporary u-shaped dark wood floor open concept kitchen idea in Indianapolis with an undermount sink, flat-panel cabinets, dark wood cabinets, quartz countertops, white backsplash, porcelain backsplash and stainless steel appliances
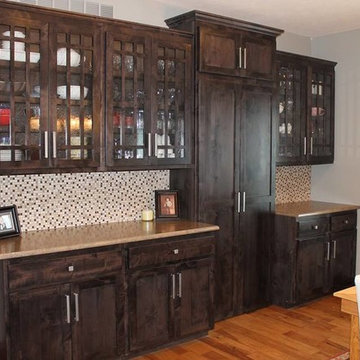
Inspiration for a huge modern single-wall medium tone wood floor kitchen pantry remodel in Kansas City with glass-front cabinets, dark wood cabinets, laminate countertops, brown backsplash and mosaic tile backsplash
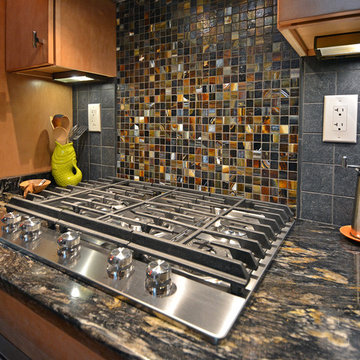
Example of a trendy galley light wood floor eat-in kitchen design in New York with an undermount sink, flat-panel cabinets, medium tone wood cabinets, granite countertops, gray backsplash, ceramic backsplash, stainless steel appliances and a peninsula
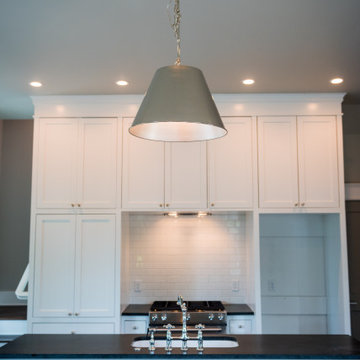
This custom farmhouse allows its owners to take advantage of the fantastic downtown location from a charming and peaceful home. If you must leave the front porch, the 1404 SF thoughtfully designed interior has 3 bedrooms, 2 bathrooms, and custom built-ins and cabinetry.
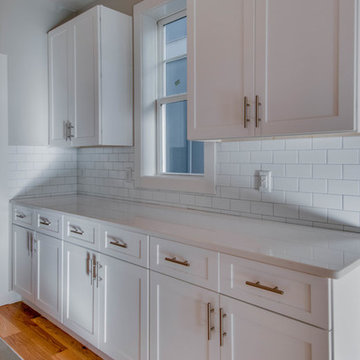
Inspiration for a mid-sized timeless u-shaped medium tone wood floor eat-in kitchen remodel in Nashville with a double-bowl sink, white cabinets, quartz countertops, white backsplash, stainless steel appliances and an island
Kitchen Ideas & Designs
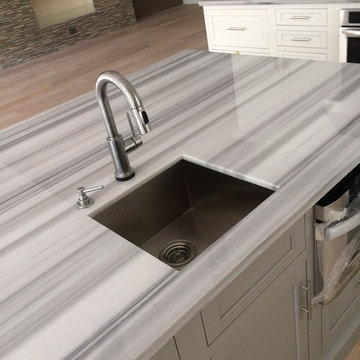
Italian Marble & Granite By Daniel & Son
Large trendy l-shaped light wood floor kitchen photo in Miami with an undermount sink, gray cabinets, granite countertops, stainless steel appliances and an island
Large trendy l-shaped light wood floor kitchen photo in Miami with an undermount sink, gray cabinets, granite countertops, stainless steel appliances and an island
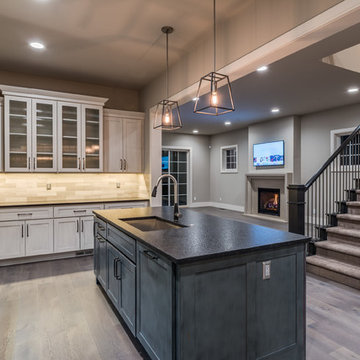
glazed cabinets, white, blue, granite, stainless appliance, gas range, island, modern lighting, glass doors, hood
Example of a mid-sized transitional l-shaped dark wood floor and gray floor open concept kitchen design in Denver with an undermount sink, shaker cabinets, white cabinets, granite countertops, gray backsplash, stone tile backsplash, stainless steel appliances, an island and black countertops
Example of a mid-sized transitional l-shaped dark wood floor and gray floor open concept kitchen design in Denver with an undermount sink, shaker cabinets, white cabinets, granite countertops, gray backsplash, stone tile backsplash, stainless steel appliances, an island and black countertops
4362






