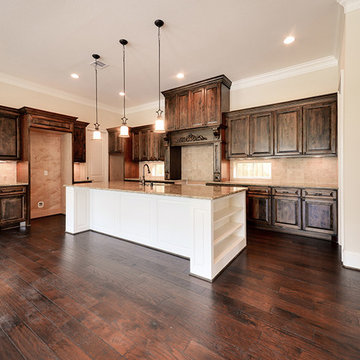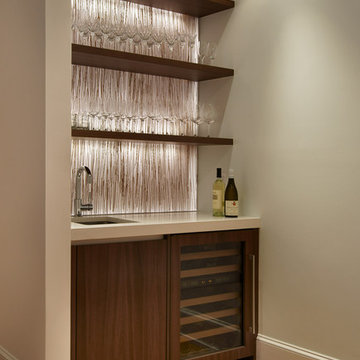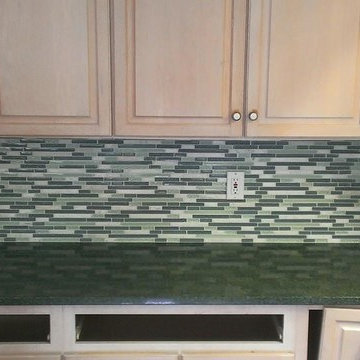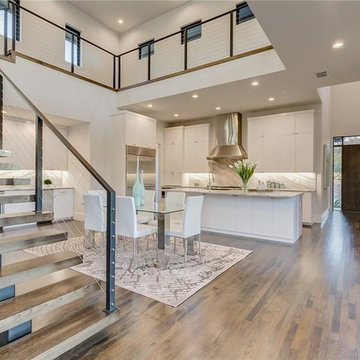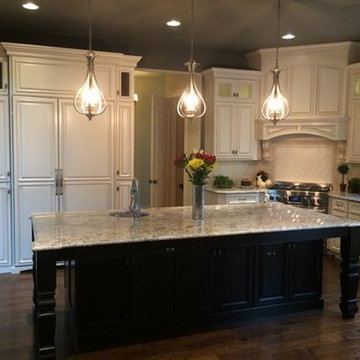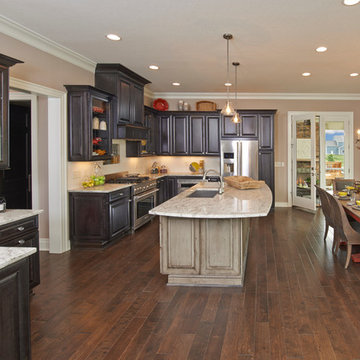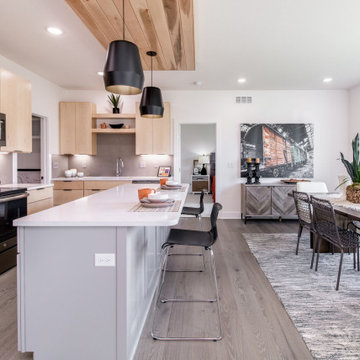Kitchen Ideas & Designs
Refine by:
Budget
Sort by:Popular Today
90321 - 90340 of 4,400,570 photos
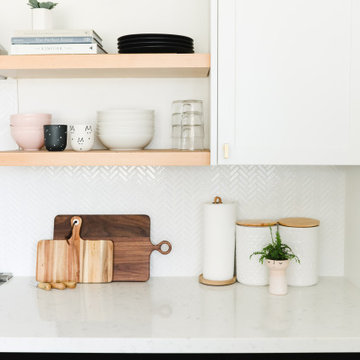
We were asked to help transform a cluttered, half-finished common area to an organized, multi-functional homework/play/lounge space for this family of six. They were so pleased with the desk setup for the kids, that we created a similar workspace for their office. In the midst of designing these living areas, they had a leak in their kitchen, so we jumped at the opportunity to give them a brand new one. This project was a true collaboration between owner and designer, as it was done completely remotely.
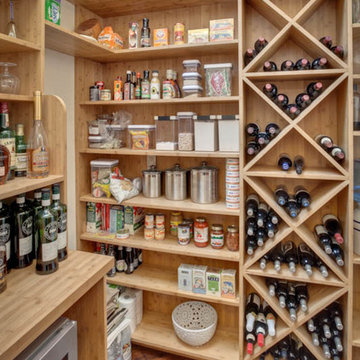
Marco Zecchin | image-center.com
Example of a transitional wine cellar design in San Francisco
Example of a transitional wine cellar design in San Francisco
Find the right local pro for your project

Roehner Ryan
Large cottage l-shaped light wood floor and beige floor open concept kitchen photo in Phoenix with a farmhouse sink, beaded inset cabinets, white cabinets, quartz countertops, gray backsplash, marble backsplash, paneled appliances, an island and gray countertops
Large cottage l-shaped light wood floor and beige floor open concept kitchen photo in Phoenix with a farmhouse sink, beaded inset cabinets, white cabinets, quartz countertops, gray backsplash, marble backsplash, paneled appliances, an island and gray countertops
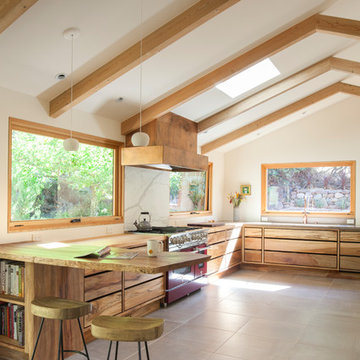
The clients—a chef and a baker—desired a light-filled space with stylish function allowing them to cook, bake and entertain. Craig expanded the kitchen by removing a wall, vaulted the ceiling and enlarged the windows. Photo: Helynn Ospina
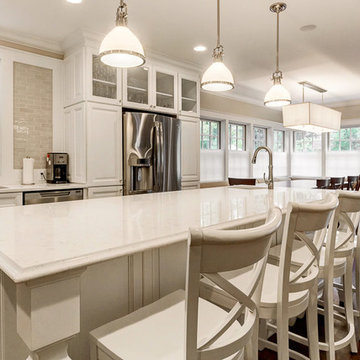
Sponsored
Columbus, OH
Hope Restoration & General Contracting
Columbus Design-Build, Kitchen & Bath Remodeling, Historic Renovations
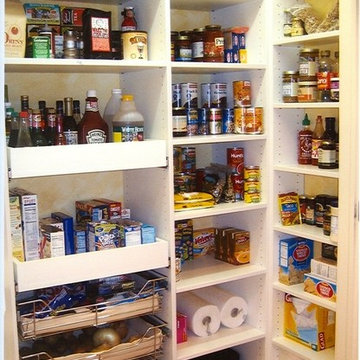
white melamine walk in pantry with chrome baskets with canvas liners.
Kitchen - traditional kitchen idea in Los Angeles
Kitchen - traditional kitchen idea in Los Angeles
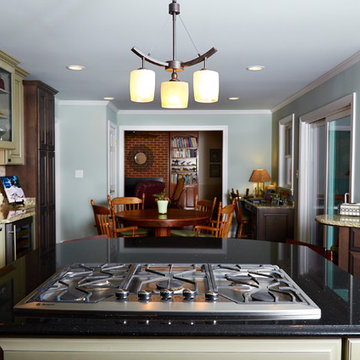
Inspiration for an eclectic medium tone wood floor kitchen remodel in Other with a drop-in sink, granite countertops, stainless steel appliances and an island
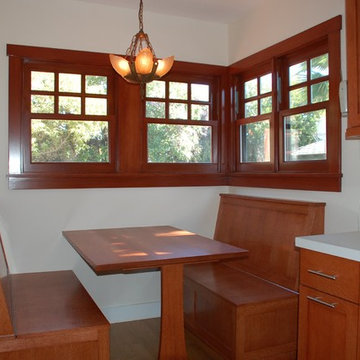
Inspiration for a mid-sized craftsman eat-in kitchen remodel in Los Angeles with shaker cabinets, medium tone wood cabinets, quartz countertops, green backsplash and ceramic backsplash
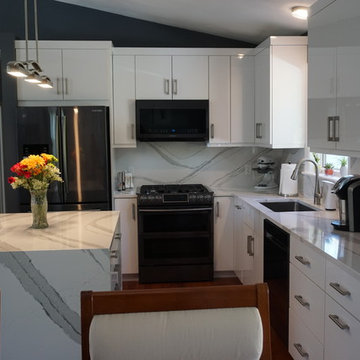
Designed with Cabinet Gallery LTD in Woonsocket, RI.
Inspiration for a small contemporary l-shaped dark wood floor and red floor eat-in kitchen remodel in Providence with an undermount sink, flat-panel cabinets, white cabinets, quartz countertops, white backsplash, stone slab backsplash, stainless steel appliances, an island and white countertops
Inspiration for a small contemporary l-shaped dark wood floor and red floor eat-in kitchen remodel in Providence with an undermount sink, flat-panel cabinets, white cabinets, quartz countertops, white backsplash, stone slab backsplash, stainless steel appliances, an island and white countertops
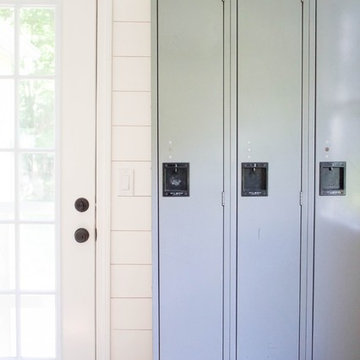
Mid-sized cottage laminate floor kitchen photo in Bridgeport with a farmhouse sink, white cabinets, quartzite countertops, white backsplash, wood backsplash and stainless steel appliances
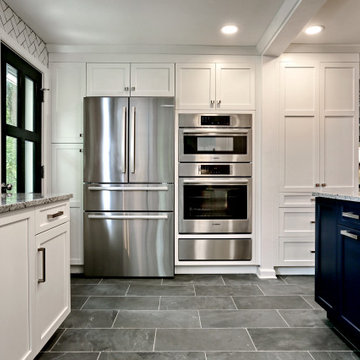
Silver cloud granite counters compliment a textured subway tile installed in a herringbone pattern with dark grout. Slate floors provide contrast to white shaker frameless cabinets with regal blue island and custom accents.
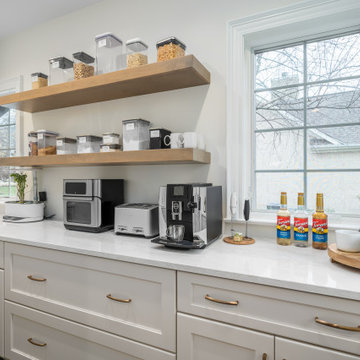
Sponsored
Columbus, OH
Dave Fox Design Build Remodelers
Columbus Area's Luxury Design Build Firm | 17x Best of Houzz Winner!
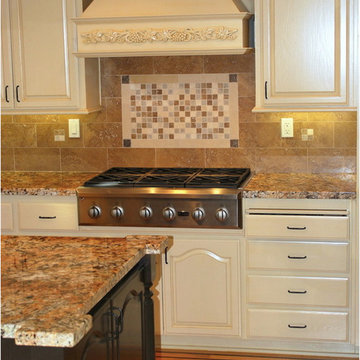
Renovated kitchen with stove, hood, oven, cabinets, flooring, paint, countertops, appliances and fixtures.
Kitchen - kitchen idea in San Francisco
Kitchen - kitchen idea in San Francisco
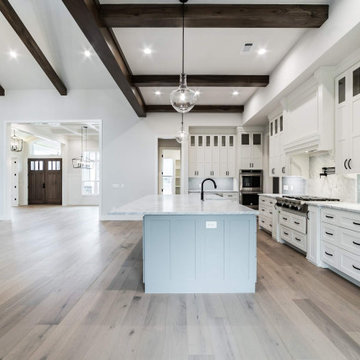
Open concept kitchen - large craftsman l-shaped open concept kitchen idea in Other with shaker cabinets, white cabinets, marble countertops, stainless steel appliances, an island and white countertops
Kitchen Ideas & Designs
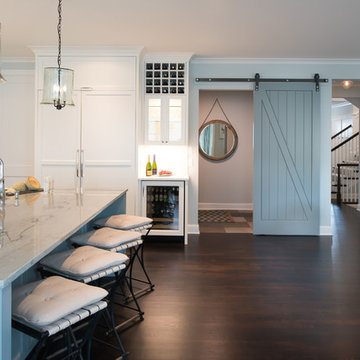
Scott Amundson Photography
Example of a transitional kitchen design in Minneapolis
Example of a transitional kitchen design in Minneapolis
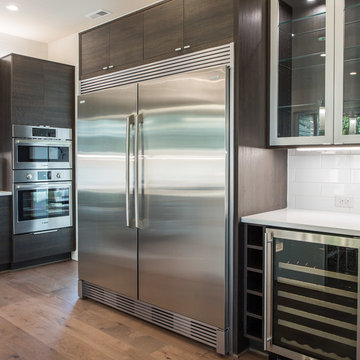
Kitchen of Lot A, Market Street.
Example of a trendy kitchen design in Seattle
Example of a trendy kitchen design in Seattle
4517






