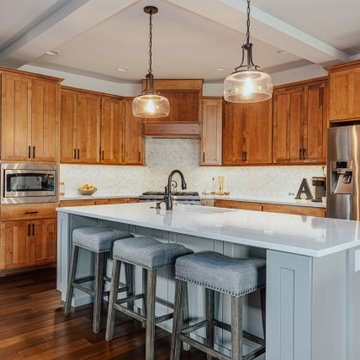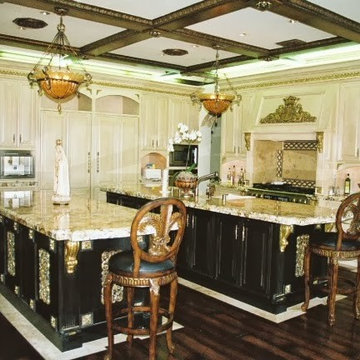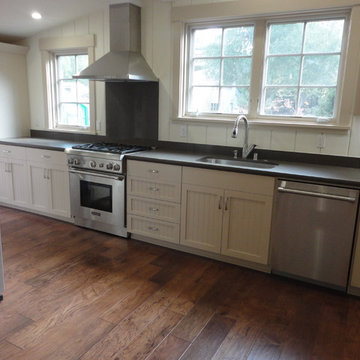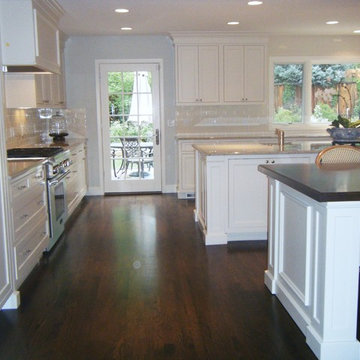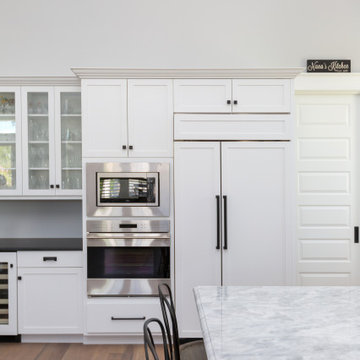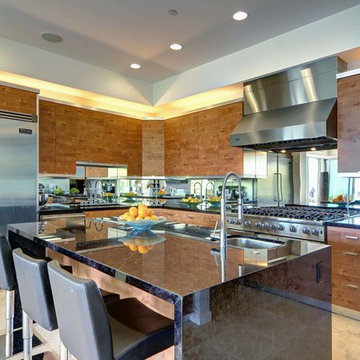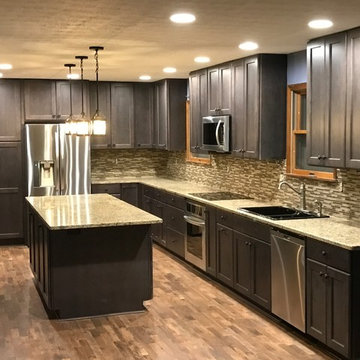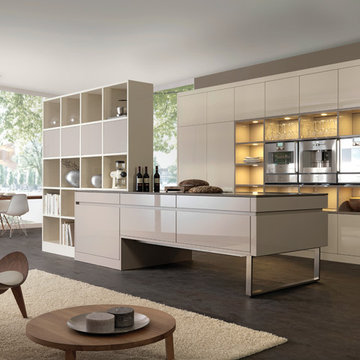Kitchen Ideas & Designs
Refine by:
Budget
Sort by:Popular Today
90501 - 90520 of 4,397,137 photos
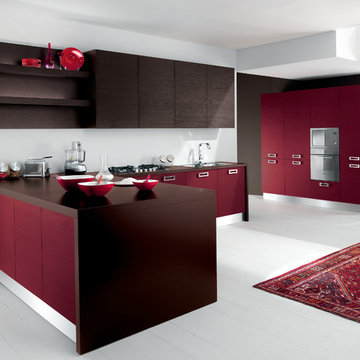
An extremely contemporary offer, which conceals the culture and flavour of tradition.
Every kitchen is a system providing functions which it is able to satisfy. A suitable space is needed for each of these. Selecting with care allows you to organise the kitchen perfectly according to individual style, to enjoy a kitchen with the very best in terms of USER-FRIENDLINESS.
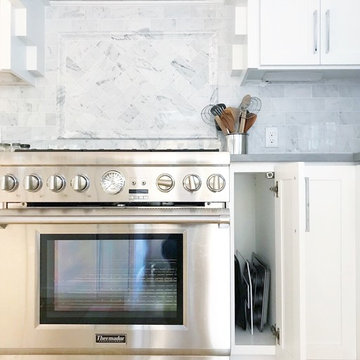
Organized Kitchen Cabinets & Solutions
Photo: Samantha Pregenzer
Elegant kitchen photo in San Francisco
Elegant kitchen photo in San Francisco
Find the right local pro for your project
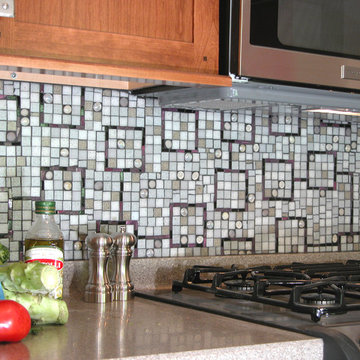
The client here allowed me to do anything that I thought would work in this space, wow! As long as I kept the colors neutral that was the only stipulation. Cost $1600, about $70 / sq. ft.
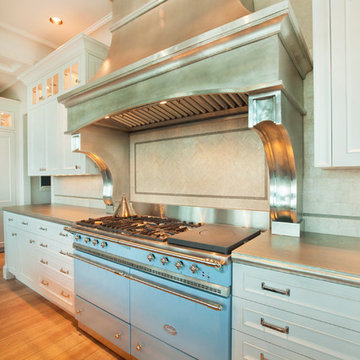
Kurt Johnson
Inspiration for a large timeless u-shaped light wood floor open concept kitchen remodel in Omaha with an integrated sink, recessed-panel cabinets, white cabinets, beige backsplash, stone tile backsplash, paneled appliances and an island
Inspiration for a large timeless u-shaped light wood floor open concept kitchen remodel in Omaha with an integrated sink, recessed-panel cabinets, white cabinets, beige backsplash, stone tile backsplash, paneled appliances and an island

Sponsored
Hilliard, OH
Schedule a Free Consultation
Nova Design Build
Custom Premiere Design-Build Contractor | Hilliard, OH
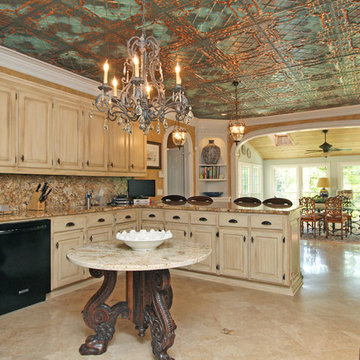
T&T Photos
Example of a mid-sized tuscan u-shaped travertine floor and beige floor eat-in kitchen design in Atlanta with an undermount sink, raised-panel cabinets, distressed cabinets, granite countertops, multicolored backsplash, stone slab backsplash, a peninsula and brown countertops
Example of a mid-sized tuscan u-shaped travertine floor and beige floor eat-in kitchen design in Atlanta with an undermount sink, raised-panel cabinets, distressed cabinets, granite countertops, multicolored backsplash, stone slab backsplash, a peninsula and brown countertops
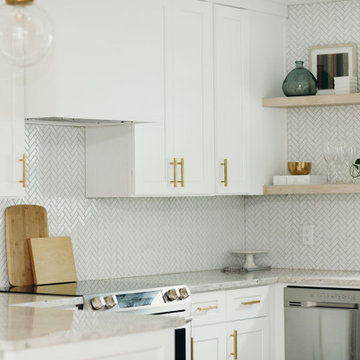
Example of a mid-sized transitional u-shaped laminate floor and beige floor eat-in kitchen design in Tampa with an undermount sink, shaker cabinets, white cabinets, granite countertops, white backsplash, porcelain backsplash, stainless steel appliances, no island and white countertops
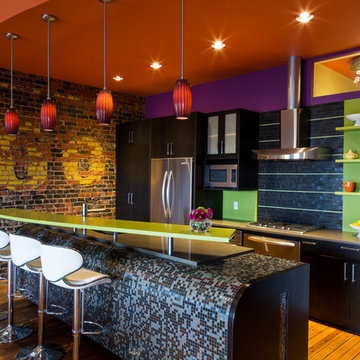
Urban medium tone wood floor kitchen photo in Wichita with flat-panel cabinets, dark wood cabinets, multicolored backsplash, stainless steel appliances and an island
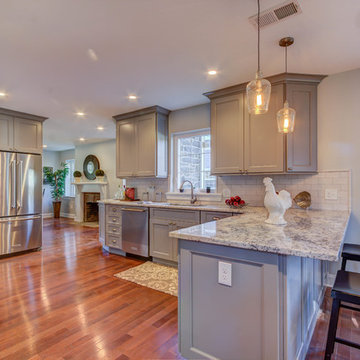
Elegant l-shaped medium tone wood floor kitchen photo in Philadelphia with an undermount sink, shaker cabinets, gray cabinets, granite countertops, white backsplash, porcelain backsplash, stainless steel appliances and a peninsula

Sponsored
Columbus, OH
Shylee Grossman Interiors
Industry Leading Interior Designers & Decorators in Franklin County
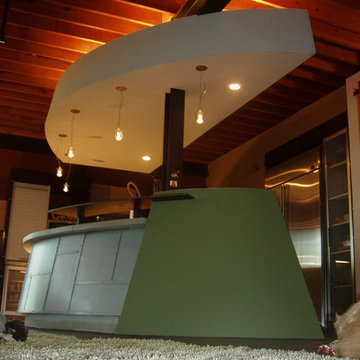
Kitchen Remodel by:
Dresner Design
Scott Dresner
http://www.DresnerDesign.com
312.929.6444
Designing for: Chicago, Detroit, Los Angeles, Aspen, Vail, New York, Boca Raton, Scottsdale, Gold Coast, Lincoln Park, Lincoln Square, Andersonville, Streeterville, Wicker Park, Bucktown, Old Town, Old-Town, Wicker-Park, Gold-Coast
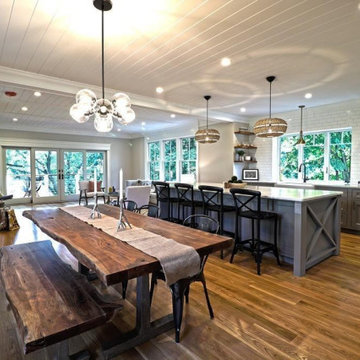
Kitchen - kitchen idea in Boston with a farmhouse sink, recessed-panel cabinets, gray cabinets, white backsplash, ceramic backsplash, stainless steel appliances and an island
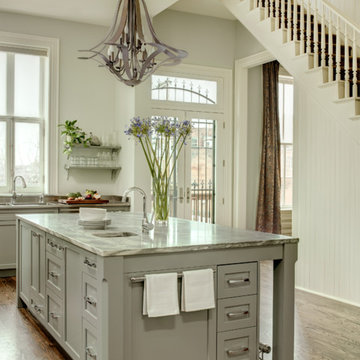
Lafayette Square is a historic district in the City of Saint Louis. The home was built before the turn of the last century. The kitchen had been remodeled several times since the 1880s. The homeowners wanted to renovate and update the kitchen to reflect current lifestyles while respecting the integrity of the home.Alise O'Brien Photography
Kitchen Ideas & Designs
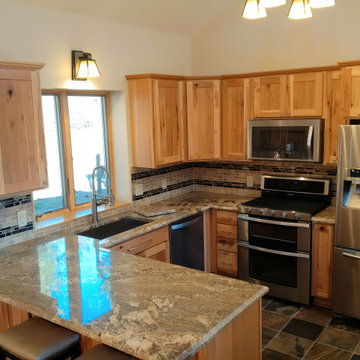
Hickory cabinets, slate floor, river Bordeaux granite countertops, seeded glass inset
Inspiration for a small u-shaped slate floor and multicolored floor eat-in kitchen remodel in Other with an undermount sink, shaker cabinets, light wood cabinets, granite countertops, multicolored backsplash, ceramic backsplash, stainless steel appliances, an island and multicolored countertops
Inspiration for a small u-shaped slate floor and multicolored floor eat-in kitchen remodel in Other with an undermount sink, shaker cabinets, light wood cabinets, granite countertops, multicolored backsplash, ceramic backsplash, stainless steel appliances, an island and multicolored countertops
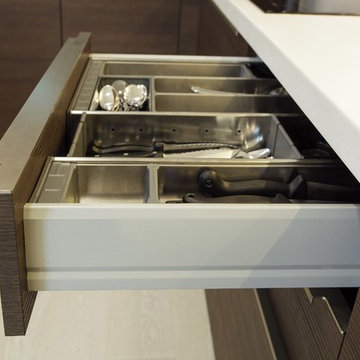
Mid-sized minimalist l-shaped light wood floor eat-in kitchen photo in New York with flat-panel cabinets, stainless steel appliances and an island
4526






