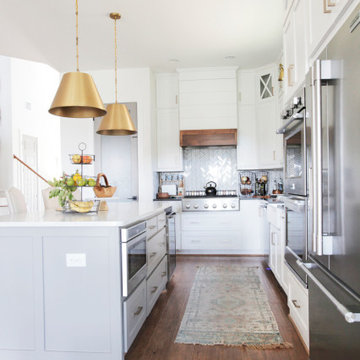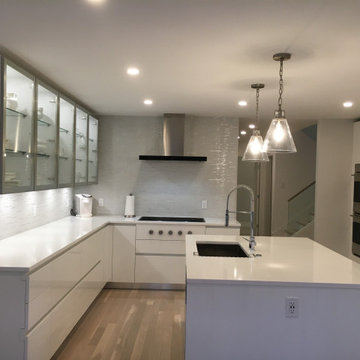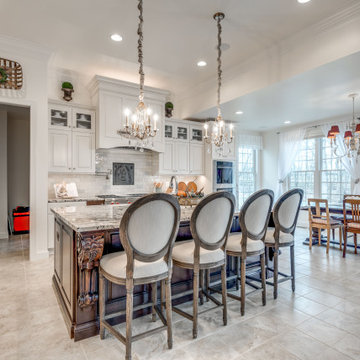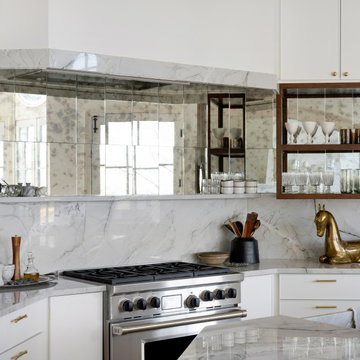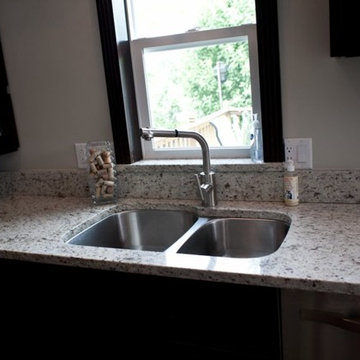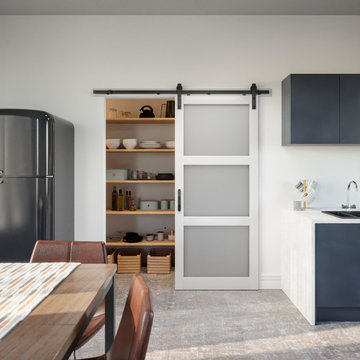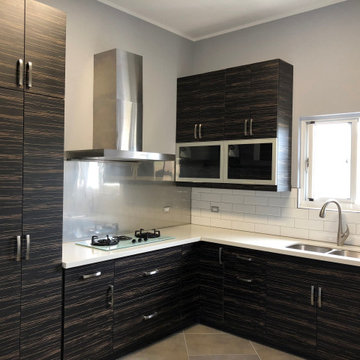Kitchen Ideas & Designs
Refine by:
Budget
Sort by:Popular Today
94581 - 94600 of 4,393,932 photos
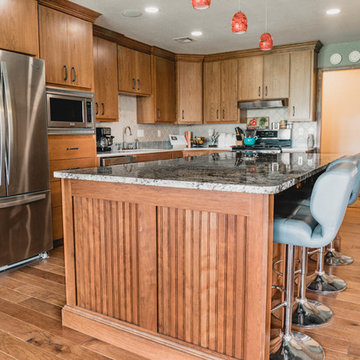
Open concept kitchen - large traditional l-shaped medium tone wood floor and brown floor open concept kitchen idea in Oklahoma City with flat-panel cabinets, medium tone wood cabinets, granite countertops, an island, gray countertops, an undermount sink, beige backsplash, stainless steel appliances and ceramic backsplash
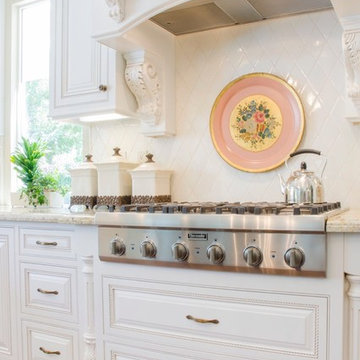
Decorative Specialties
Elegant kitchen photo in Los Angeles
Elegant kitchen photo in Los Angeles
Find the right local pro for your project
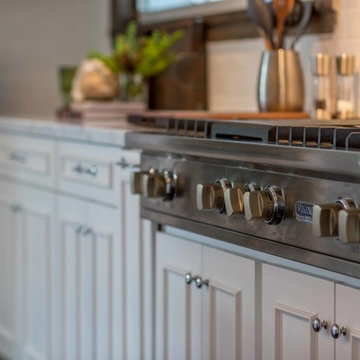
Photography by Carlos Molejon
Open concept kitchen - large traditional single-wall medium tone wood floor open concept kitchen idea in Miami with an undermount sink, recessed-panel cabinets, white cabinets, marble countertops, white backsplash, subway tile backsplash, stainless steel appliances and an island
Open concept kitchen - large traditional single-wall medium tone wood floor open concept kitchen idea in Miami with an undermount sink, recessed-panel cabinets, white cabinets, marble countertops, white backsplash, subway tile backsplash, stainless steel appliances and an island
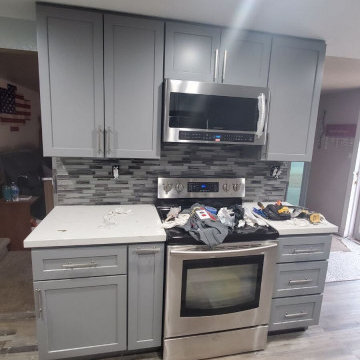
Shaker Fray cabinets, Pebble Oak SPC vinyl flooring with a ceramic farm sink.
Mid-sized minimalist u-shaped vinyl floor and multicolored floor kitchen pantry photo in Salt Lake City with a farmhouse sink, shaker cabinets and gray cabinets
Mid-sized minimalist u-shaped vinyl floor and multicolored floor kitchen pantry photo in Salt Lake City with a farmhouse sink, shaker cabinets and gray cabinets
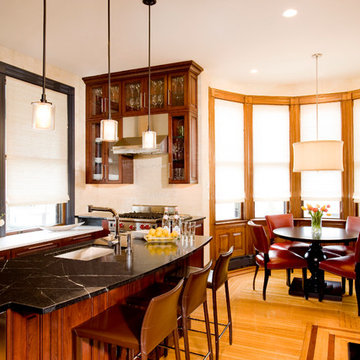
Inspiration for a timeless eat-in kitchen remodel in Boston with soapstone countertops, glass-front cabinets and dark wood cabinets
Reload the page to not see this specific ad anymore
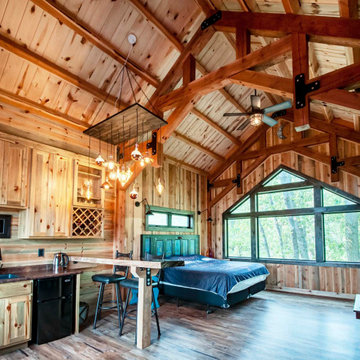
Open concept post and beam cabin interior with vaulted ceilings.
Eat-in kitchen - small rustic l-shaped medium tone wood floor and shiplap ceiling eat-in kitchen idea in Other with light wood cabinets, wood countertops, shiplap backsplash, stainless steel appliances, a peninsula and black countertops
Eat-in kitchen - small rustic l-shaped medium tone wood floor and shiplap ceiling eat-in kitchen idea in Other with light wood cabinets, wood countertops, shiplap backsplash, stainless steel appliances, a peninsula and black countertops
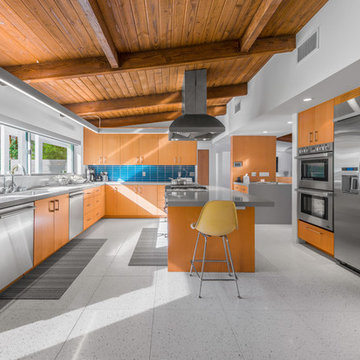
The corner lot at the base of San Jacinto Mountain in the Vista Las Palmas tract in Palm Springs included an altered mid-century residence originally designed by Charles Dubois with a simple, gabled roof originally in the ‘Atomic Ranch’ style and sweeping mountain views to the west and south. The new owners wanted a comprehensive, contemporary, and visually connected redo of both interior and exterior spaces within the property. The project buildout included approximately 600 SF of new interior space including a new freestanding pool pavilion at the southeast corner of the property which anchors the new rear yard pool space and provides needed covered exterior space on the site during the typical hot desert days. Images by Steve King Architectural Photography
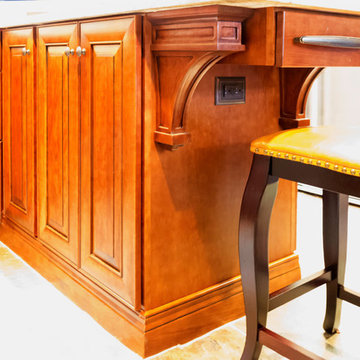
Rebekah Hayfield
Inspiration for a transitional kitchen remodel in Tampa
Inspiration for a transitional kitchen remodel in Tampa
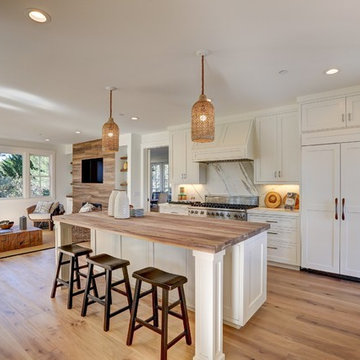
Transitional light wood floor open concept kitchen photo in San Francisco with shaker cabinets, white cabinets, white backsplash, stainless steel appliances and an island
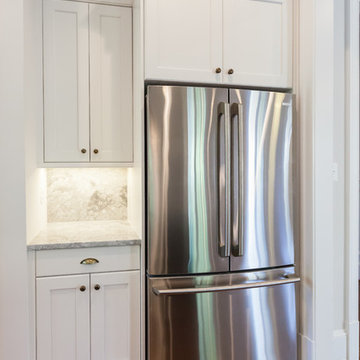
Example of an arts and crafts u-shaped medium tone wood floor and brown floor open concept kitchen design in DC Metro with a farmhouse sink, shaker cabinets, white cabinets, gray backsplash, stainless steel appliances, an island and gray countertops
Reload the page to not see this specific ad anymore
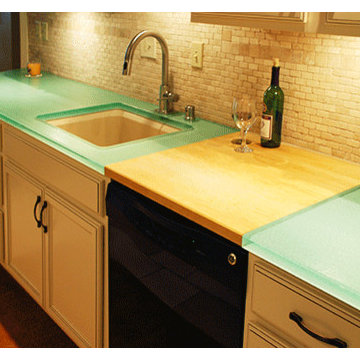
This Louisville, Kentucky, Residential Kitchen Remodel displays a mix of surfaces and textures. Custom glass countertop is paired with butcher block, warm-white painted cabinets, black appliances, under-mount sink and a stone- tile back splash for a transitional kitchen design that is both sophisticated and accessible. This galley kitchen is a more traditional, french country design, elevated by the clever surprise of the custom, blue green glass counter top. Cast and Fused glass is machine edged, hand polished and back painted; Fabrication by J.C. Moag Glass, located in Jeffersonville, Indiana and servicing Ketuckiana and the Ohio valley area. J.C. Moag Co. and their installation team, Hot Rush Glass, make and install kitchen/ bathroom countertops and bars to a builder or client's specifications. photo credits: jcmoag
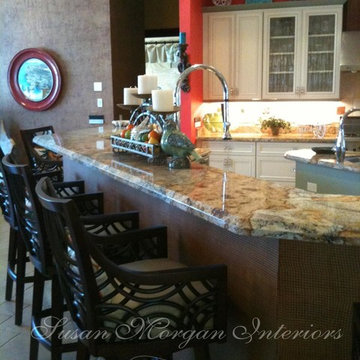
Inspiration for a tropical ceramic tile eat-in kitchen remodel in Miami with an undermount sink, glass-front cabinets, white cabinets, granite countertops, beige backsplash, ceramic backsplash, stainless steel appliances and an island
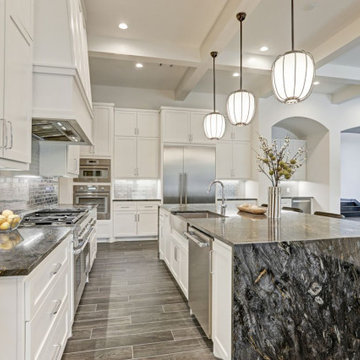
Located in the sought after north-western Houston suburbs, this luxurious 2-story home features modern architecture with lots of natural lighting. The brightly illuminated kitchen includes white cabinetry and a coffered ceiling. The master bedroom has a seating area in front of large windows. The huge master bath has a gorgeous walk-in shower and separate tub as well as his and her sinks and vanities. This home comes with a spacious covered outdoor living space with build-in grill, cabinets and coffered ceiling. The home includes a custom pool with a massive water feature as well as many outdoor family and children amenities including a full basketball court, playground set and a batting cage.
Kitchen Ideas & Designs
Reload the page to not see this specific ad anymore
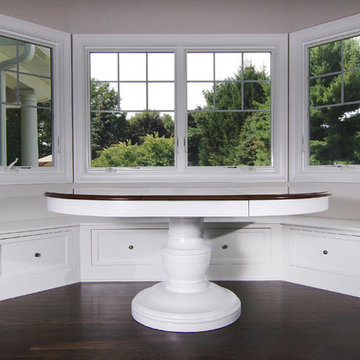
PHOTOGRAPHER - Maged Samuel/Versed Vision, Caldwell, New Jersey versedvision@gmail.com
Example of a large transitional u-shaped dark wood floor eat-in kitchen design in New York with white cabinets, white backsplash, an island, a farmhouse sink, beaded inset cabinets, subway tile backsplash and paneled appliances
Example of a large transitional u-shaped dark wood floor eat-in kitchen design in New York with white cabinets, white backsplash, an island, a farmhouse sink, beaded inset cabinets, subway tile backsplash and paneled appliances
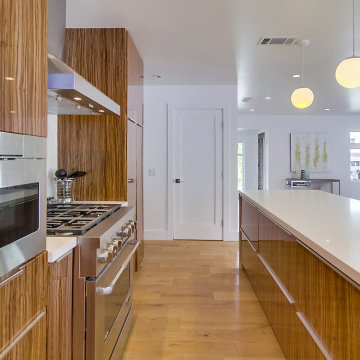
Thousand Oaks kitchen remodel with eclectic style.
Custom made cabinetry and design.
Example of a large eclectic u-shaped painted wood floor and beige floor kitchen design in Los Angeles with a double-bowl sink, glass-front cabinets, dark wood cabinets, concrete countertops, multicolored backsplash, ceramic backsplash, stainless steel appliances, no island and white countertops
Example of a large eclectic u-shaped painted wood floor and beige floor kitchen design in Los Angeles with a double-bowl sink, glass-front cabinets, dark wood cabinets, concrete countertops, multicolored backsplash, ceramic backsplash, stainless steel appliances, no island and white countertops
4730






