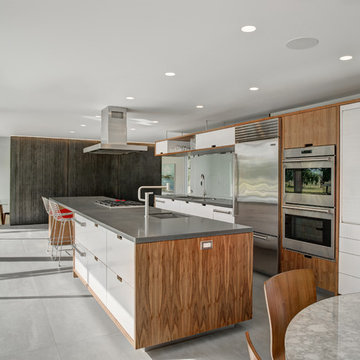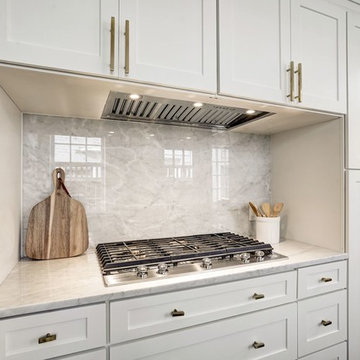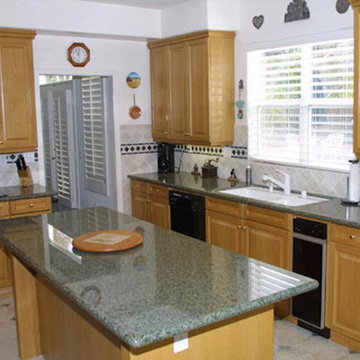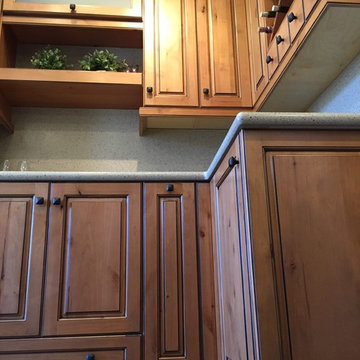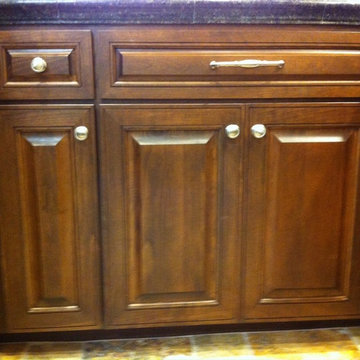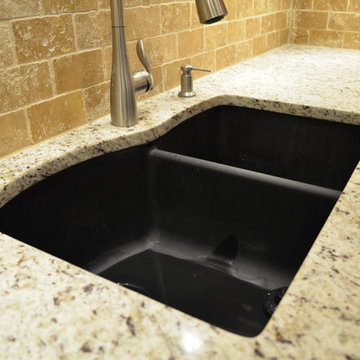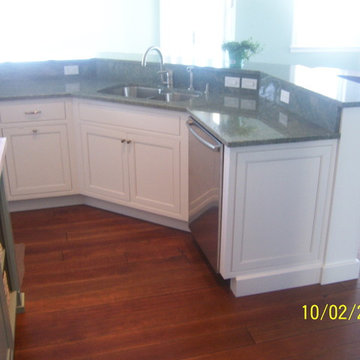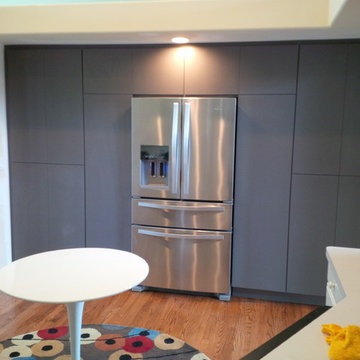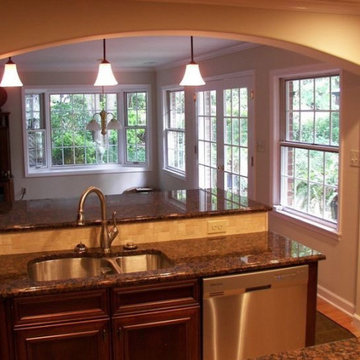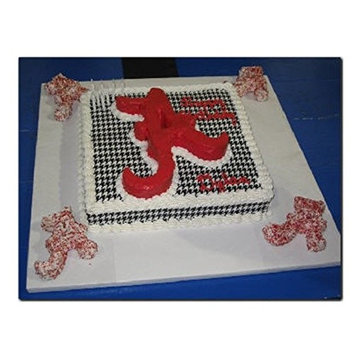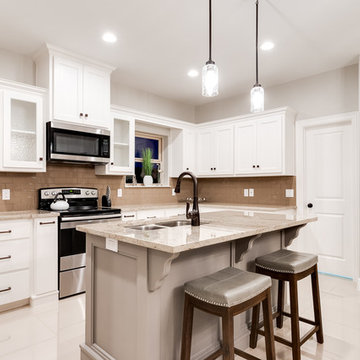Kitchen Ideas & Designs
Refine by:
Budget
Sort by:Popular Today
98981 - 99000 of 4,393,916 photos

Our goal for the comprehensive renovation of this apartment was to maintain the vocabulary of this majestic pre-war structure. We enlarged openings and added transoms above to allow the infiltration of daylight into the Foyer. We created a Library in a deep saturated mahogany and completely replaced the Kitchen and Pantry, which were vintage 1960’s. Several years later, our client asked to have her home office relocated to the Living Room. We modified the layout, locating the office along the north facing windows, with office and entertainment equipment located in an armoire customized for this use. In addition to integrating many of the client’s existing furnishings, the design included new furnishings, custom carpeting and task lighting.
‘ALL PHOTOS BY PETER VITALE’
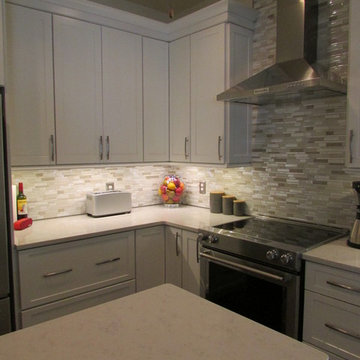
Meredith Richard
Example of a mid-sized transitional dark wood floor eat-in kitchen design in Orlando with an undermount sink, shaker cabinets, white cabinets, quartz countertops, white backsplash, mosaic tile backsplash, stainless steel appliances and an island
Example of a mid-sized transitional dark wood floor eat-in kitchen design in Orlando with an undermount sink, shaker cabinets, white cabinets, quartz countertops, white backsplash, mosaic tile backsplash, stainless steel appliances and an island
Find the right local pro for your project
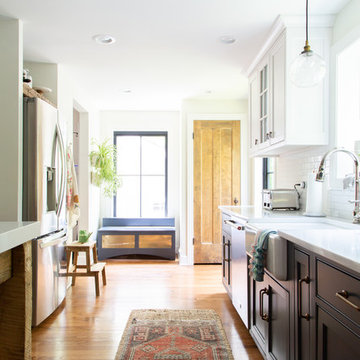
Photo: Rachel Loewen © 2019 Houzz
Design: Found Home Design
Farmhouse galley medium tone wood floor and brown floor kitchen photo in Chicago with a farmhouse sink, recessed-panel cabinets, black cabinets, white backsplash, subway tile backsplash, stainless steel appliances and white countertops
Farmhouse galley medium tone wood floor and brown floor kitchen photo in Chicago with a farmhouse sink, recessed-panel cabinets, black cabinets, white backsplash, subway tile backsplash, stainless steel appliances and white countertops
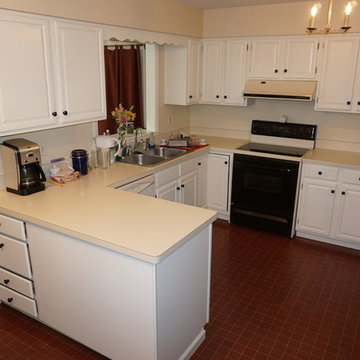
Wade Granger
Kitchen Cabinet Painting Rochester Ny by Red Truck Painting
Inspiration for a farmhouse ceramic tile kitchen remodel in New York with white cabinets, granite countertops, white backsplash, stainless steel appliances and an island
Inspiration for a farmhouse ceramic tile kitchen remodel in New York with white cabinets, granite countertops, white backsplash, stainless steel appliances and an island
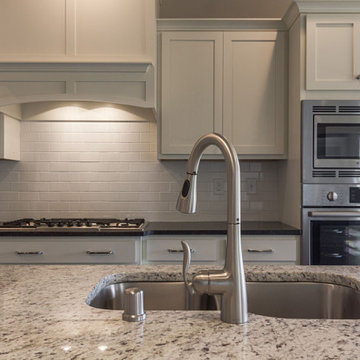
Large transitional l-shaped dark wood floor and brown floor open concept kitchen photo in Louisville with a drop-in sink, recessed-panel cabinets, white cabinets, granite countertops, white backsplash, subway tile backsplash, stainless steel appliances, an island and gray countertops
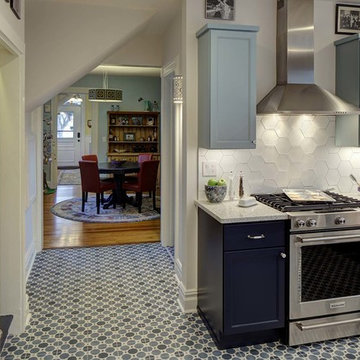
Wing Wong/Memories TTL
Mid-sized eclectic u-shaped porcelain tile and blue floor kitchen photo in New York with a single-bowl sink, shaker cabinets, blue cabinets, quartz countertops, white backsplash, ceramic backsplash, stainless steel appliances, a peninsula and multicolored countertops
Mid-sized eclectic u-shaped porcelain tile and blue floor kitchen photo in New York with a single-bowl sink, shaker cabinets, blue cabinets, quartz countertops, white backsplash, ceramic backsplash, stainless steel appliances, a peninsula and multicolored countertops
Reload the page to not see this specific ad anymore
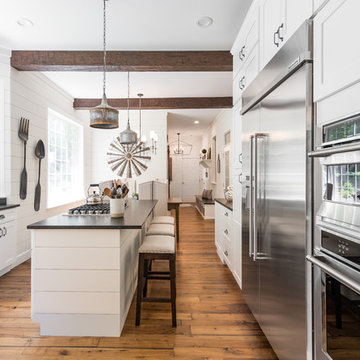
Christopher Jones Photography
Eat-in kitchen - farmhouse u-shaped medium tone wood floor and brown floor eat-in kitchen idea in Raleigh with a farmhouse sink, shaker cabinets, white cabinets, stainless steel appliances, an island and black countertops
Eat-in kitchen - farmhouse u-shaped medium tone wood floor and brown floor eat-in kitchen idea in Raleigh with a farmhouse sink, shaker cabinets, white cabinets, stainless steel appliances, an island and black countertops
Reload the page to not see this specific ad anymore
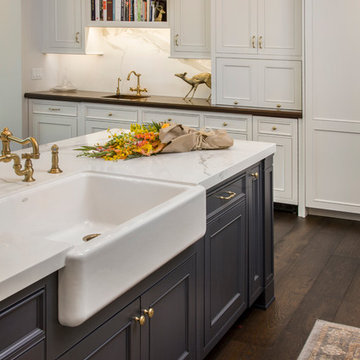
Robin Victor Goetz/RVGP
Large elegant l-shaped dark wood floor kitchen photo in Cincinnati with a farmhouse sink, glass-front cabinets, white cabinets, quartz countertops, white backsplash, stone slab backsplash, paneled appliances and two islands
Large elegant l-shaped dark wood floor kitchen photo in Cincinnati with a farmhouse sink, glass-front cabinets, white cabinets, quartz countertops, white backsplash, stone slab backsplash, paneled appliances and two islands
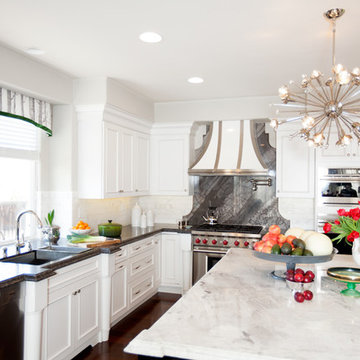
Photographer: Michelle Drewes
Example of a large trendy l-shaped dark wood floor and brown floor enclosed kitchen design in San Francisco with a single-bowl sink, flat-panel cabinets, white cabinets, granite countertops, gray backsplash, stone slab backsplash, stainless steel appliances and an island
Example of a large trendy l-shaped dark wood floor and brown floor enclosed kitchen design in San Francisco with a single-bowl sink, flat-panel cabinets, white cabinets, granite countertops, gray backsplash, stone slab backsplash, stainless steel appliances and an island
Kitchen Ideas & Designs
Reload the page to not see this specific ad anymore
4950






