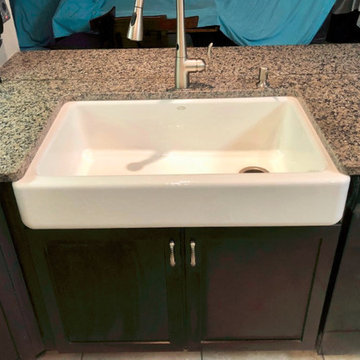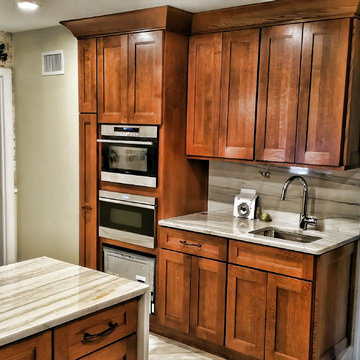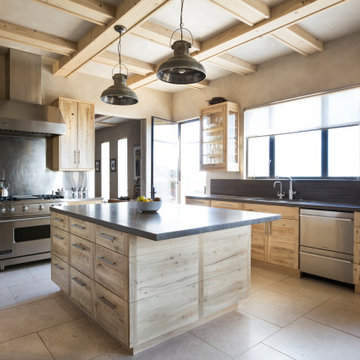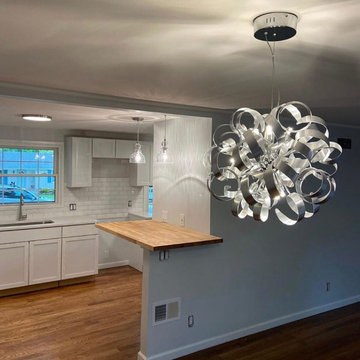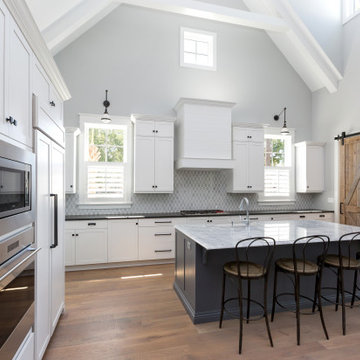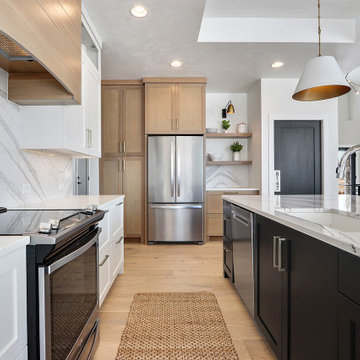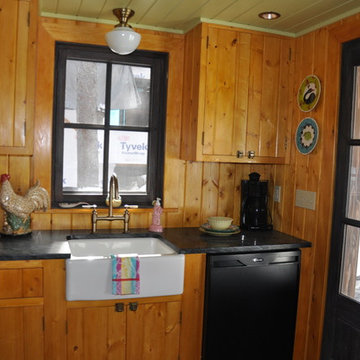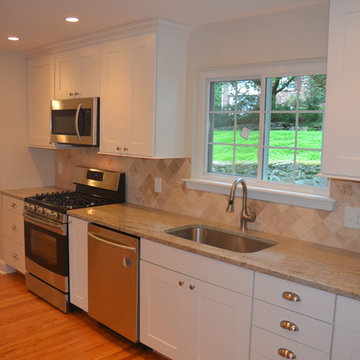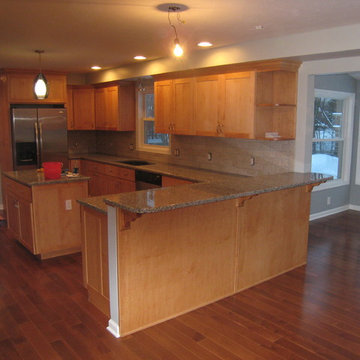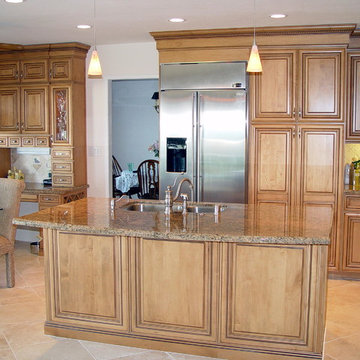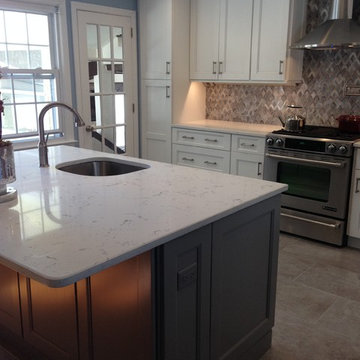Kitchen Ideas & Designs
Refine by:
Budget
Sort by:Popular Today
99101 - 99120 of 4,393,827 photos
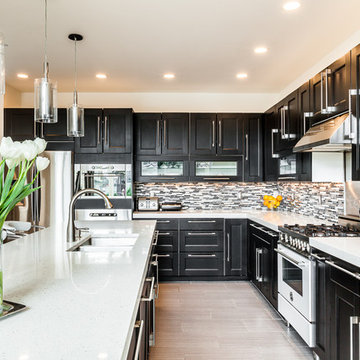
Dale Tu
Example of a large trendy l-shaped open concept kitchen design in Seattle with recessed-panel cabinets, black cabinets, multicolored backsplash, matchstick tile backsplash, white appliances and an island
Example of a large trendy l-shaped open concept kitchen design in Seattle with recessed-panel cabinets, black cabinets, multicolored backsplash, matchstick tile backsplash, white appliances and an island
Find the right local pro for your project
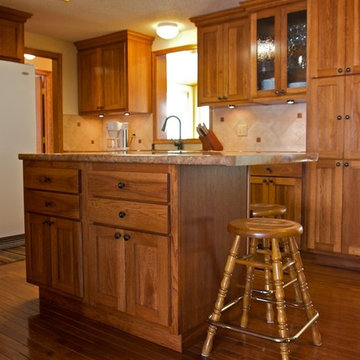
This kitchen features clear hickory cabinets with a light brown stain, tile backsplash and undercabinet lighting.
Photo by: Christian Begem
Example of a mid-sized u-shaped eat-in kitchen design in Other with raised-panel cabinets, medium tone wood cabinets, laminate countertops, beige backsplash, stone tile backsplash, white appliances and an island
Example of a mid-sized u-shaped eat-in kitchen design in Other with raised-panel cabinets, medium tone wood cabinets, laminate countertops, beige backsplash, stone tile backsplash, white appliances and an island
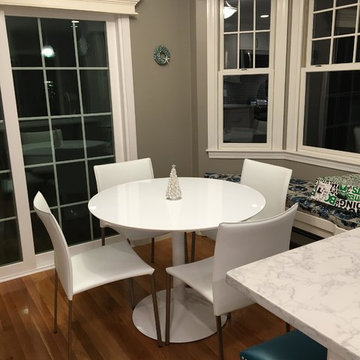
Diamond Cabinetry
Example of a mid-sized l-shaped medium tone wood floor and brown floor eat-in kitchen design in Boston with an undermount sink, recessed-panel cabinets, beige cabinets, quartz countertops, gray backsplash, glass tile backsplash, stainless steel appliances and a peninsula
Example of a mid-sized l-shaped medium tone wood floor and brown floor eat-in kitchen design in Boston with an undermount sink, recessed-panel cabinets, beige cabinets, quartz countertops, gray backsplash, glass tile backsplash, stainless steel appliances and a peninsula

Sponsored
Columbus, OH
Dave Fox Design Build Remodelers
Columbus Area's Luxury Design Build Firm | 17x Best of Houzz Winner!

Featherweight photography
Inspiration for a large transitional u-shaped dark wood floor kitchen remodel in San Francisco with an undermount sink, glass-front cabinets, green cabinets, marble countertops, white backsplash, ceramic backsplash, stainless steel appliances, an island and white countertops
Inspiration for a large transitional u-shaped dark wood floor kitchen remodel in San Francisco with an undermount sink, glass-front cabinets, green cabinets, marble countertops, white backsplash, ceramic backsplash, stainless steel appliances, an island and white countertops
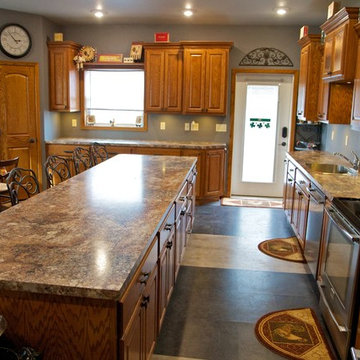
Large oak kitchen with laminate countertops and 12 ft island.
Photo by: Christian Begeman
Open concept kitchen - large l-shaped open concept kitchen idea in Other with an undermount sink, raised-panel cabinets, light wood cabinets, laminate countertops, stainless steel appliances and an island
Open concept kitchen - large l-shaped open concept kitchen idea in Other with an undermount sink, raised-panel cabinets, light wood cabinets, laminate countertops, stainless steel appliances and an island
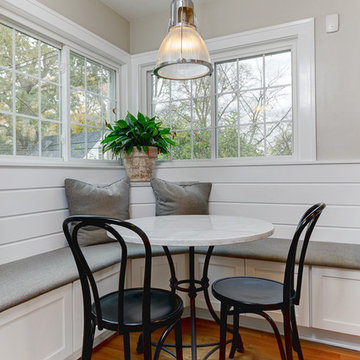
Sponsored
Columbus, OH
Hope Restoration & General Contracting
Columbus Design-Build, Kitchen & Bath Remodeling, Historic Renovations
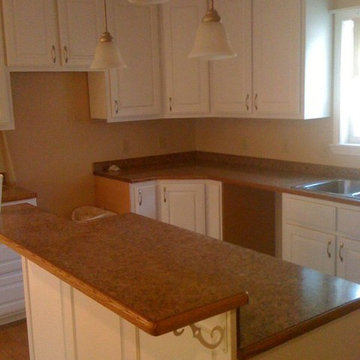
kitchen remodel with white wooden cabinets and granite countertops
Eat-in kitchen - eat-in kitchen idea in Phoenix with raised-panel cabinets, white cabinets, solid surface countertops and an island
Eat-in kitchen - eat-in kitchen idea in Phoenix with raised-panel cabinets, white cabinets, solid surface countertops and an island
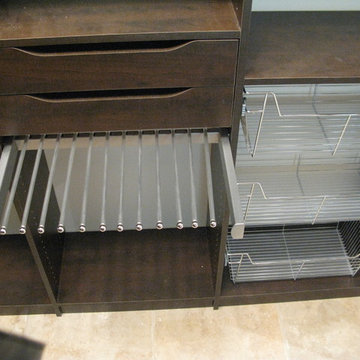
Custom Storage Solutions designed and installed a hidden pantry within the kitchen cabinetry. The pantry was designed using our tall product at 96 inches to use every square foot of available space in this hidden room. The color chosen is called chocolate pear. The pantry also includes accessories such as scoop drawers, wire baskets and two pull out apron storage racks.This was done in a new home built by Jim Moline.
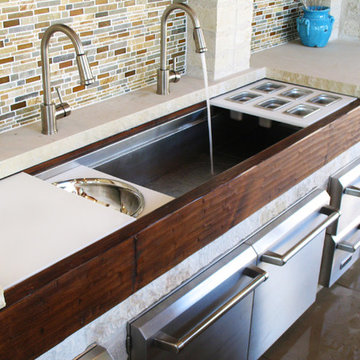
Outdoor kitchen galley
Inspiration for a contemporary kitchen remodel in Chicago with multicolored backsplash, ceramic backsplash, stainless steel appliances and no island
Inspiration for a contemporary kitchen remodel in Chicago with multicolored backsplash, ceramic backsplash, stainless steel appliances and no island
Kitchen Ideas & Designs
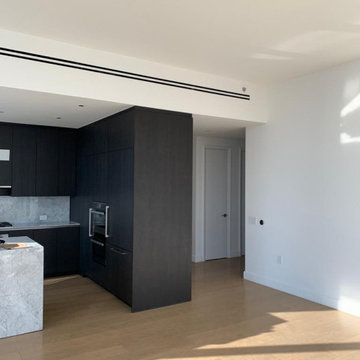
Mid-sized minimalist galley laminate floor, brown floor and coffered ceiling eat-in kitchen photo in New York with an undermount sink, flat-panel cabinets, black cabinets, marble countertops, gray backsplash, marble backsplash, paneled appliances, an island and gray countertops
4956






