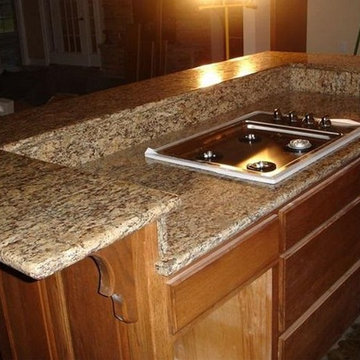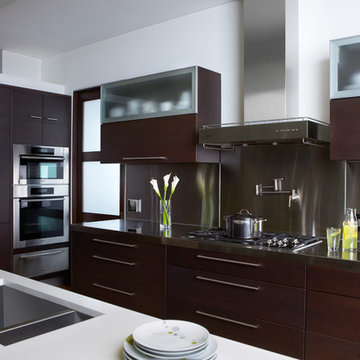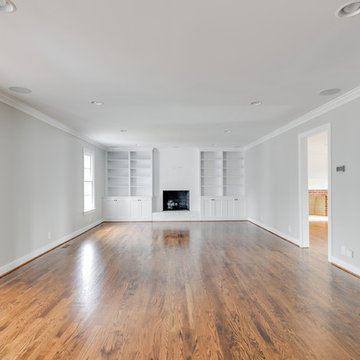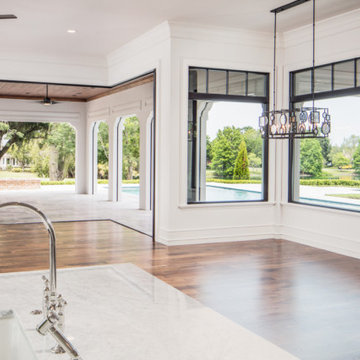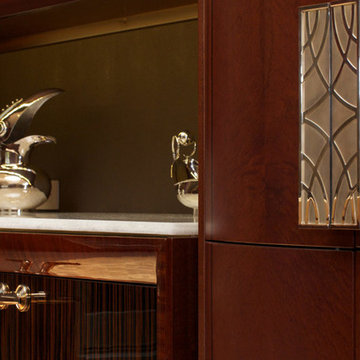Kitchen Ideas & Designs
Refine by:
Budget
Sort by:Popular Today
12081 - 12100 of 4,396,262 photos

Christopher Davison, AIA
Eat-in kitchen - mid-sized modern galley light wood floor eat-in kitchen idea in Austin with an undermount sink, flat-panel cabinets, gray cabinets, soapstone countertops, stainless steel appliances, an island and beige backsplash
Eat-in kitchen - mid-sized modern galley light wood floor eat-in kitchen idea in Austin with an undermount sink, flat-panel cabinets, gray cabinets, soapstone countertops, stainless steel appliances, an island and beige backsplash
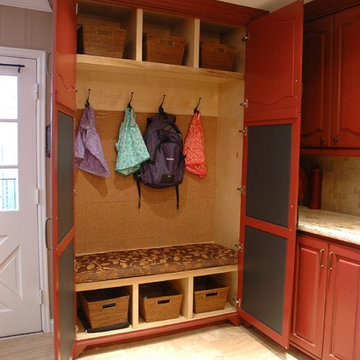
I designed this cabinet to serve as a mud room would serve. Notice the cork board back wall, baskets for storage and chalkboard paint on the inside of the doors.
Find the right local pro for your project
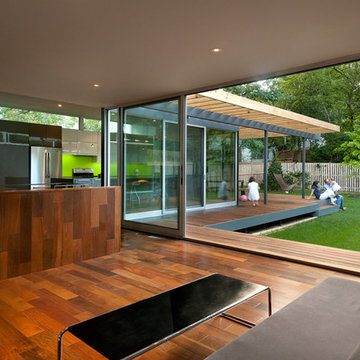
From KUBE Architecture:
"They [owners] wanted a house of openness and light, where their children could be free to explore and play independently, still within view of their parents. The solution was to create a courtyard house, with large sliding glass doors to bring the inside out and outside in."
Greg Powers Photography
Contractor: Housecraft
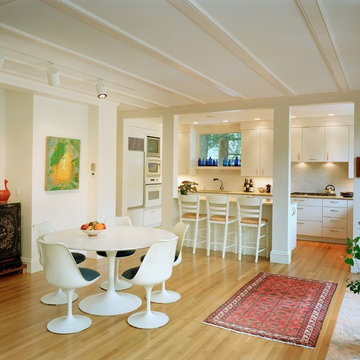
Eat-in kitchen - small contemporary galley light wood floor and beige floor eat-in kitchen idea in Boston with flat-panel cabinets, white cabinets, white appliances, granite countertops, white backsplash, a peninsula and beige countertops
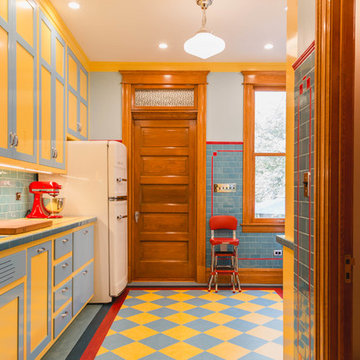
Photo: Rachel Loewen © 2018 Houzz
Example of a 1950s kitchen design in Chicago
Example of a 1950s kitchen design in Chicago
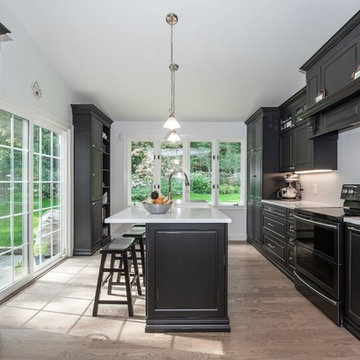
Traditional Black & White Kitchen in Norwalk, CT
Large kitchen area with open space and dining area. Large kitchen island by the window and black cabinetry lining the wall of the kitchen. Under cabinet lighting brightens up the white backsplash and the white walls give it an open, airy feeling.
#traditionalkitchen #transitionalkitchen #blackandwhitekitchen #island
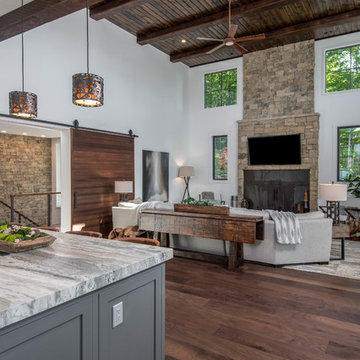
Example of a large mountain style l-shaped dark wood floor and brown floor eat-in kitchen design in Other with an undermount sink, shaker cabinets, white cabinets, granite countertops, white backsplash, window backsplash, stainless steel appliances, an island and black countertops
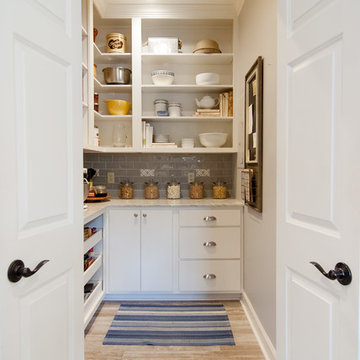
walk in pantry- this was where the refrigerator and a coat closet were.
Mid-sized transitional l-shaped porcelain tile and gray floor kitchen pantry photo in New Orleans with quartz countertops, gray backsplash, flat-panel cabinets, white cabinets, no island, subway tile backsplash and gray countertops
Mid-sized transitional l-shaped porcelain tile and gray floor kitchen pantry photo in New Orleans with quartz countertops, gray backsplash, flat-panel cabinets, white cabinets, no island, subway tile backsplash and gray countertops
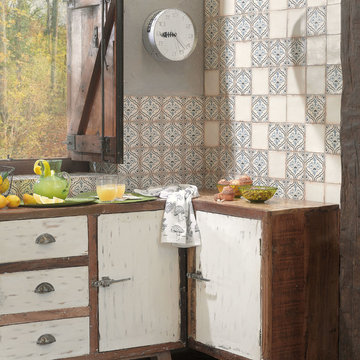
Part of our Encaustic program, the SomerTile Chronicle series combines old world fashion with modern designs. Take your kitchen back in time with this trendy new ceramic tile.
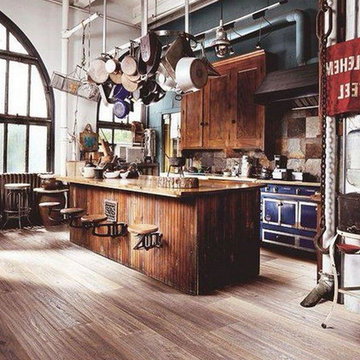
Mid-sized urban single-wall light wood floor and brown floor open concept kitchen photo in Columbus with a farmhouse sink, recessed-panel cabinets, dark wood cabinets, wood countertops, brown backsplash, stone tile backsplash, colored appliances, an island and brown countertops
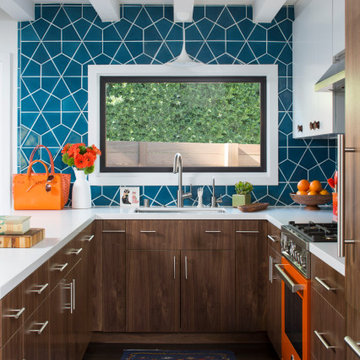
This mid-century modern home renovation in the Hollywood Hills of Los Angeles features the Bertazzoni Professional Series 30-inch orange range. This California kitchen's design palette was inspired by the homeowner's recent trip to Italy where they fell in love with the sea in Riomaggiore and features colorful, bold and modern touches.
-
Designer: Kelly Martin Interiors // Photographer: Meghan Beierle-O'Brien
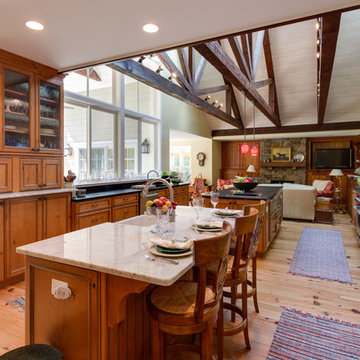
Enclosed kitchen - mid-sized traditional galley light wood floor and beige floor enclosed kitchen idea in Denver with recessed-panel cabinets, medium tone wood cabinets, stainless steel appliances, an island, a farmhouse sink and marble countertops
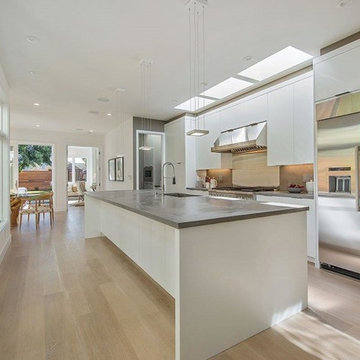
Eat-in kitchen - large contemporary single-wall light wood floor and brown floor eat-in kitchen idea in San Francisco with an undermount sink, flat-panel cabinets, white cabinets, concrete countertops, beige backsplash, stone slab backsplash, stainless steel appliances and an island
Kitchen Ideas & Designs
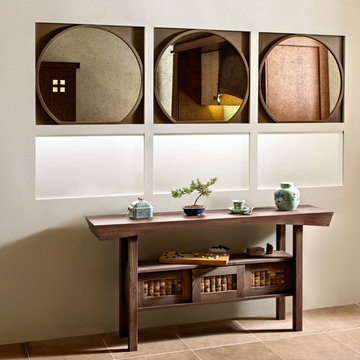
Example of an u-shaped eat-in kitchen design in Other with an integrated sink, wood countertops, green backsplash and stone slab backsplash
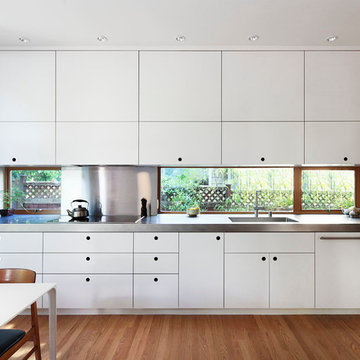
Example of a trendy l-shaped medium tone wood floor eat-in kitchen design in Seattle with flat-panel cabinets, white cabinets and stainless steel appliances
605






