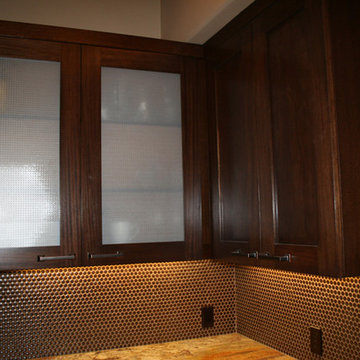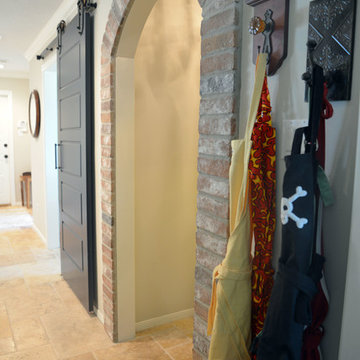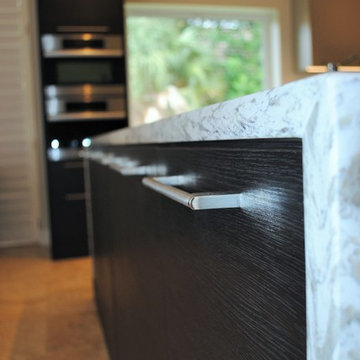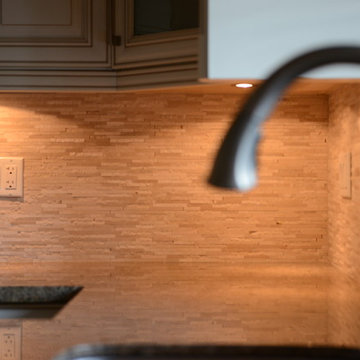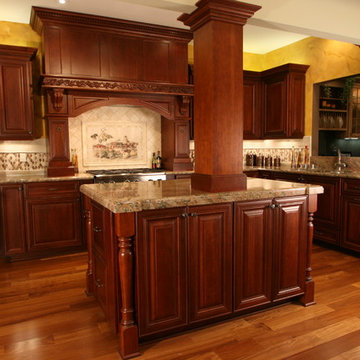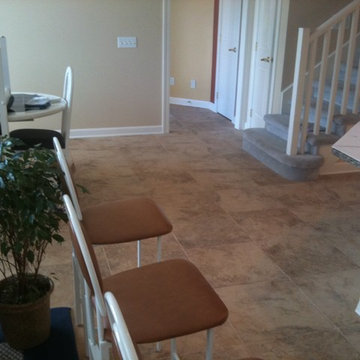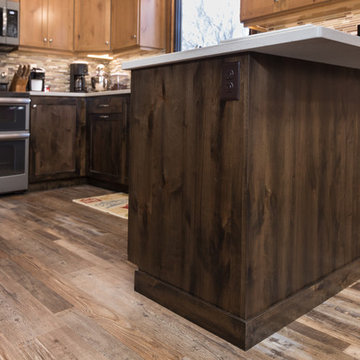Kitchen Ideas & Designs
Refine by:
Budget
Sort by:Popular Today
14361 - 14380 of 4,394,486 photos
Find the right local pro for your project
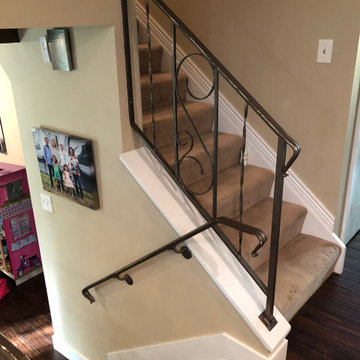
This was an outdated and not up to code railing system that the homeowner wanted to update and modernize. We used a newel with a little detail and kept the railings and spindles simple and clean. The existing set up did not have a railing that was continuous from top to bottom and we didn't want to add a separate railing on the opposite side so we kicked and continued our new rail up to the top step.

Sponsored
Columbus, OH
Dave Fox Design Build Remodelers
Columbus Area's Luxury Design Build Firm | 17x Best of Houzz Winner!
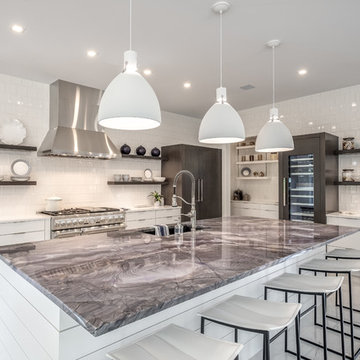
We are absolutely thrilled to share the finished photos of this year's Homearama we were lucky to be apart of thanks to G.A. White Homes. This week we will be sharing the kitchen, pantry, and living area. All of these spaces use Marsh Furniture's Apex door style to create a uniquely clean and modern living space. The Apex door style is very minimal making it the perfect cabinet to showcase statement pieces like a stunning counter top or floating shelves. The muted color palette of whites and grays help the home look even more open and airy.
Designer: Aaron Mauk
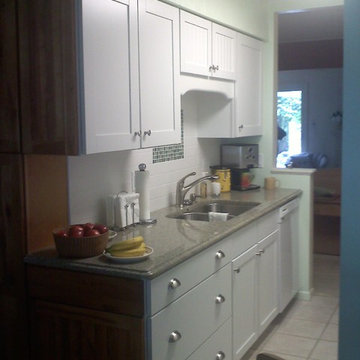
This Kitchen was a Condo Remodel Project on the West side of Lansing for a Retired couple. The project was a great way to lighten up the kit, going from dark cabinets to white. We used a contrasting green paint color with green in the tile work. I also added a new window treatment in the nook and matching chair cushions to complete this beautiful Kitchen. We did the hutch in a warm wood tone to match the nook table.
Project was compleated with very excited and happy customersThis Kitchen was a Condo Remodel Project on the West side of Lansing for a Retired couple. The project was a great way to lighten up the kit, going from dark cabinets to white. We used a contrasting green paint color with green in the tile work. I also added a new window treatment in the nook and matching chair cushions to complete this beautiful Kitchen. We did the hutch in a warm wood tone to match the nook table.
Project was compleated with very excited and happy customersThis Kitchen was a Condo Remodel Project on the West side of Lansing for a Retired couple. The project was a great way to lighten up the kit, going from dark cabinets to white. We used a contrasting green paint color with green in the tile work. I also added a new window treatment in the nook and matching chair cushions to complete this beautiful Kitchen. We did the hutch in a warm wood tone to match the nook table.
Project was compleated with very excited and happy customersThis Kitchen was a Condo Remodel Project on the West side of Lansing for a Retired couple. The project was a great way to lighten up the kit, going from dark cabinets to white. We used a contrasting green paint color with green in the tile work. I also added a new window treatment in the nook and matching chair cushions to complete this beautiful Kitchen. We did the hutch in a warm wood tone to match the nook table.
Project was compleated with very excited and happy customersThis Kitchen was a Condo Remodel Project on the West side of Lansing for a Retired couple. The project was a great way to lighten up the kit, going from dark cabinets to white. We used a contrasting green paint color with green in the tile work. I also added a new window treatment in the nook and matching chair cushions to complete this beautiful Kitchen. We did the hutch in a warm wood tone to match the nook table.
Project was compleated with very excited and happy customersThis Kitchen was a Condo Remodel Project on the West side of Lansing for a Retired couple. The project was a great way to lighten up the kit, going from dark cabinets to white. We used a contrasting green paint color with green in the tile work. I also added a new window treatment in the nook and matching chair cushions to complete this beautiful Kitchen. We did the hutch in a warm wood tone to match the nook table.
Project was compleated with very excited and happy customersThis Kitchen was a Condo Remodel Project on the West side of Lansing for a Retired couple. The project was a great way to lighten up the kit, going from dark cabinets to white. We used a contrasting green paint color with green in the tile work. I also added a new window treatment in the nook and matching chair cushions to complete this beautiful Kitchen. We did the hutch in a warm wood tone to match the nook table.
Project was compleated with very excited and happy customersThis Kitchen was a Condo Remodel Project on the West side of Lansing for a Retired couple. The project was a great way to lighten up the kit, going from dark cabinets to white. We used a contrasting green paint color with green in the tile work. I also added a new window treatment in the nook and matching chair cushions to complete this beautiful Kitchen. We did the hutch in a warm wood tone to match the nook table.
Project was compleated with very excited and happy customersThis Kitchen was a Condo Remodel Project on the West side of Lansing for a Retired couple. The project was a great way to lighten up the kit, going from dark cabinets to white. We used a contrasting green paint color with green in the tile work. I also added a new window treatment in the nook and matching chair cushions to complete this beautiful Kitchen. We did the hutch in a warm wood tone to match the nook table.
Project was compleated with very excited and happy customersThis Kitchen was a Condo Remodel Project on the West side of Lansing for a Retired couple. The project was a great way to lighten up the kit, going from dark cabinets to white. We used a contrasting green paint color with green in the tile work. I also added a new window treatment in the nook and matching chair cushions to complete this beautiful Kitchen. We did the hutch in a warm wood tone to match the nook table.
Project was compleated with very excited and happy customersThis Kitchen was a Condo Remodel Project on the West side of Lansing for a Retired couple. The project was a great way to lighten up the kit, going from dark cabinets to white. We used a contrasting green paint color with green in the tile work. I also added a new window treatment in the nook and matching chair cushions to complete this beautiful Kitchen. We did the hutch in a warm wood tone to match the nook table.
Project was compleated with very excited and happy customersThis Kitchen was a Condo Remodel Project on the West side of Lansing for a Retired couple. The project was a great way to lighten up the kit, going from dark cabinets to white. We used a contrasting green paint color with green in the tile work. I also added a new window treatment in the nook and matching chair cushions to complete this beautiful Kitchen. We did the hutch in a warm wood tone to match the nook table.
Project was compleated with very excited and happy customersThis Kitchen was a Condo Remodel Project on the West side of Lansing for a Retired couple. The project was a great way to lighten up the kit, going from dark cabinets to white. We used a contrasting green paint color with green in the tile work. I also added a new window treatment in the nook and matching chair cushions to complete this beautiful Kitchen. We did the hutch in a warm wood tone to match the nook table.
Project was compleated with very excited and happy customersThis Kitchen was a Condo Remodel Project on the West side of Lansing for a Retired couple. The project was a great way to lighten up the kit, going from dark cabinets to white. We used a contrasting green paint color with green in the tile work. I also added a new window treatment in the nook and matching chair cushions to complete this beautiful Kitchen. We did the hutch in a warm wood tone to match the nook table.
Project was compleated with very excited and happy customers
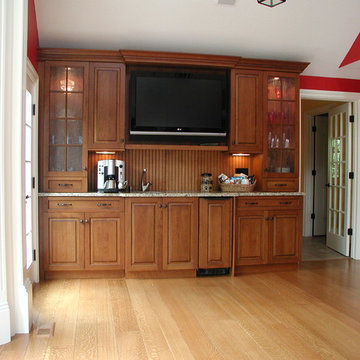
Craig Lillibridge
Inspiration for a timeless kitchen remodel in Other
Inspiration for a timeless kitchen remodel in Other
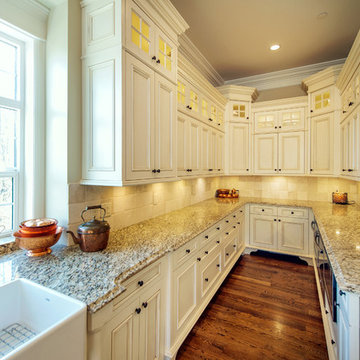
Trina Knudsen
Example of a large classic medium tone wood floor eat-in kitchen design in Salt Lake City with a farmhouse sink, white cabinets, granite countertops, beige backsplash, stainless steel appliances and an island
Example of a large classic medium tone wood floor eat-in kitchen design in Salt Lake City with a farmhouse sink, white cabinets, granite countertops, beige backsplash, stainless steel appliances and an island
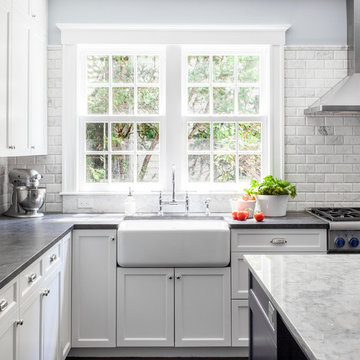
Sean Litchfield Photography
Backsplash Tile: "Calcutta Ashlar 3x6" in a polished finish from Tile Showcase
Countertops: Soapstone
Island: Carrara Marble
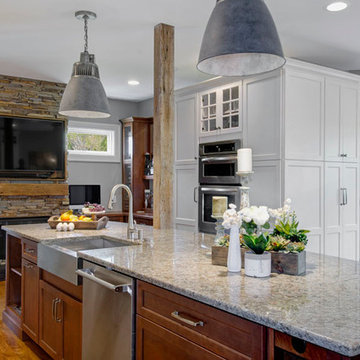
Sponsored
Columbus, OH
Dave Fox Design Build Remodelers
Columbus Area's Luxury Design Build Firm | 17x Best of Houzz Winner!
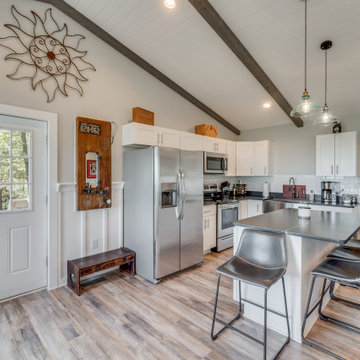
Kitchen required best use of space and features leathered granite with a shaker style cabinet with subway tile backsplash
Inspiration for a small eclectic l-shaped light wood floor and shiplap ceiling eat-in kitchen remodel in DC Metro with a farmhouse sink, shaker cabinets, white cabinets, granite countertops, white backsplash, ceramic backsplash, stainless steel appliances, an island and black countertops
Inspiration for a small eclectic l-shaped light wood floor and shiplap ceiling eat-in kitchen remodel in DC Metro with a farmhouse sink, shaker cabinets, white cabinets, granite countertops, white backsplash, ceramic backsplash, stainless steel appliances, an island and black countertops
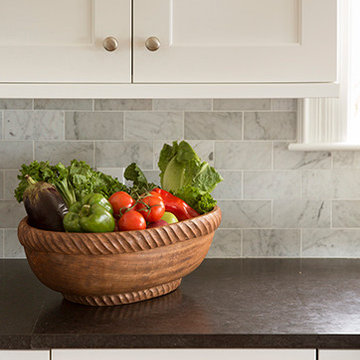
Boston area kitchen showroom Heartwood Kitchens, winner of North Shore Magazine's Readers Choice award designed this Maine kitchen. This kitchen is designed for many cooks and guests. It includes a large island, 2 sinks, Wolf ovens, a Sub-Zero refrigerator and Sub-Zero freezer covered in appliance panels made beautifully by Mouser Custom Cabinetry to match cabinet door fronts. Polished carrara marble subway backsplash. Photo credit: Eric Roth Photography

A transformed Kitchen. With custom shaker cabinets, encaustic tile floors, soapstone counters, and a butcher block island.
Architectural photography by Bob Martus
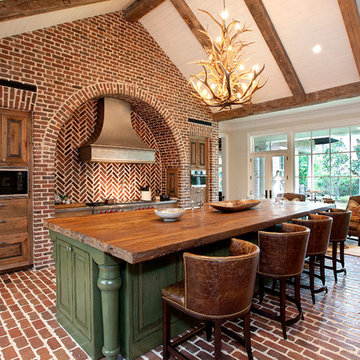
Don Hoffman, Houston, Texas
Inspiration for a rustic galley brick floor kitchen remodel in Houston with raised-panel cabinets, medium tone wood cabinets, wood countertops, red backsplash and an island
Inspiration for a rustic galley brick floor kitchen remodel in Houston with raised-panel cabinets, medium tone wood cabinets, wood countertops, red backsplash and an island
Kitchen Ideas & Designs
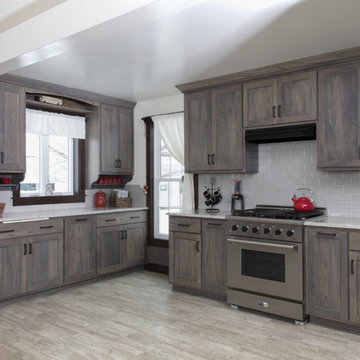
Sponsored
Fredericksburg, OH
High Point Cabinets
Columbus' Experienced Custom Cabinet Builder | 4x Best of Houzz Winner
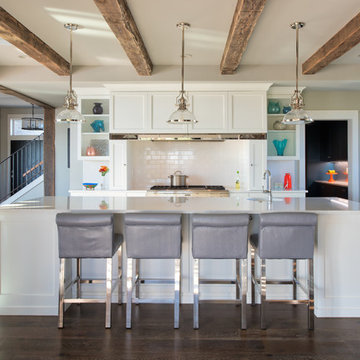
Scott Amundson
Transitional l-shaped dark wood floor and brown floor open concept kitchen photo in Other with an undermount sink, shaker cabinets, white cabinets, white backsplash, subway tile backsplash, stainless steel appliances, an island and white countertops
Transitional l-shaped dark wood floor and brown floor open concept kitchen photo in Other with an undermount sink, shaker cabinets, white cabinets, white backsplash, subway tile backsplash, stainless steel appliances, an island and white countertops
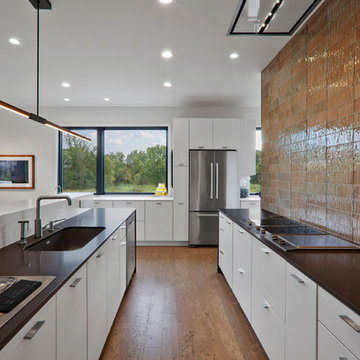
Modern open concept kitchen overlooks living space and outdoors - Architecture/Interiors: HAUS | Architecture For Modern Lifestyles - Construction Management: WERK | Building Modern - Photography: HAUS
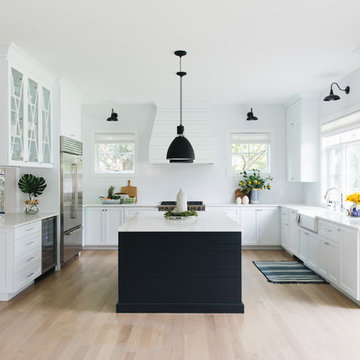
Kitchen - coastal u-shaped light wood floor and beige floor kitchen idea in Chicago with a farmhouse sink, shaker cabinets, white backsplash, stainless steel appliances, an island, white countertops and marble countertops
719






