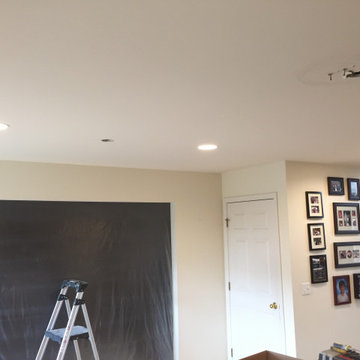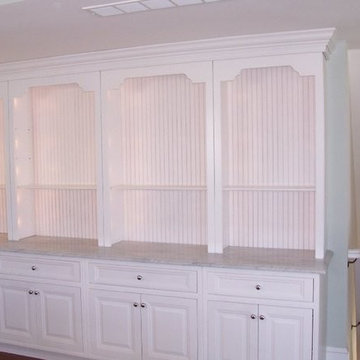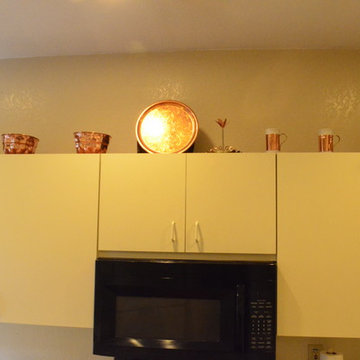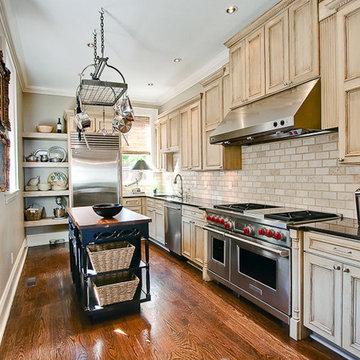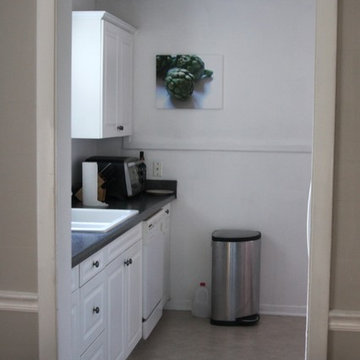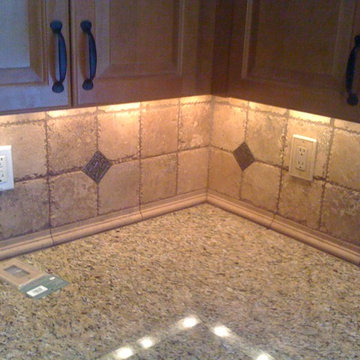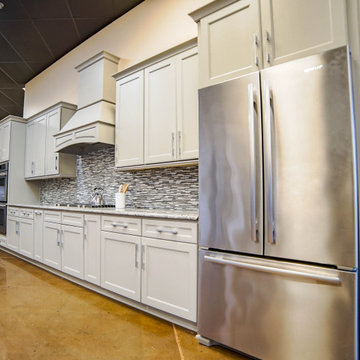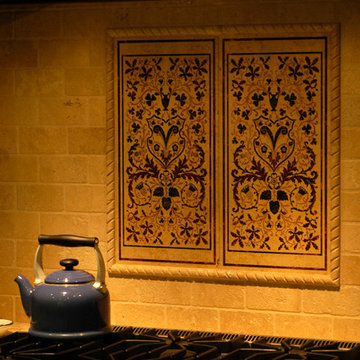Kitchen Ideas & Designs
Refine by:
Budget
Sort by:Popular Today
15101 - 15120 of 4,394,218 photos
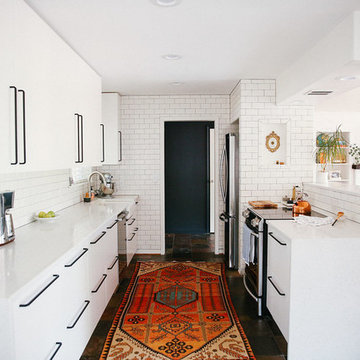
Colleen Amelia Photography
Example of a mid-sized 1960s galley eat-in kitchen design in Portland with a farmhouse sink, flat-panel cabinets, white cabinets, quartz countertops, white backsplash, subway tile backsplash, stainless steel appliances, no island and white countertops
Example of a mid-sized 1960s galley eat-in kitchen design in Portland with a farmhouse sink, flat-panel cabinets, white cabinets, quartz countertops, white backsplash, subway tile backsplash, stainless steel appliances, no island and white countertops
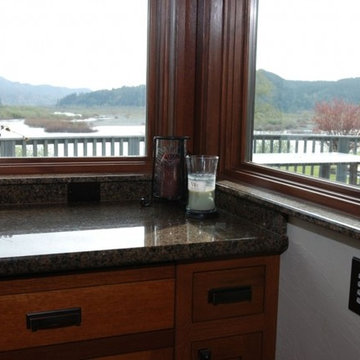
Kitchen - craftsman kitchen idea in Sacramento with medium tone wood cabinets, granite countertops and stone slab backsplash
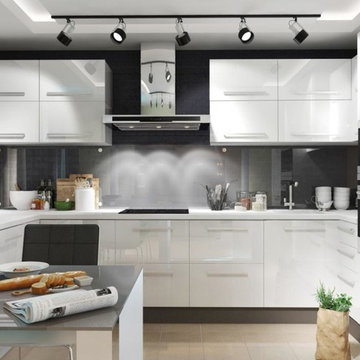
Eat-in kitchen - small modern u-shaped ceramic tile eat-in kitchen idea in Miami with a single-bowl sink, flat-panel cabinets, white cabinets, quartz countertops, black backsplash, glass sheet backsplash, stainless steel appliances and no island
Find the right local pro for your project
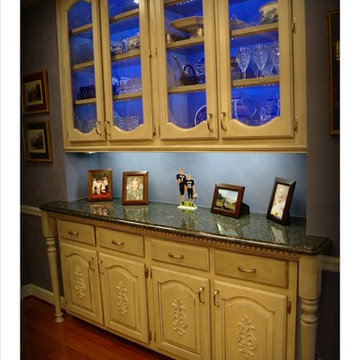
Juliet Jones Studio LLC ...This kitchen was a partial remodel. We faux finished the cabinetry with a glazed faux finish. We faux finished the walls with lustersuede. We also did the living room. We refinished everything.
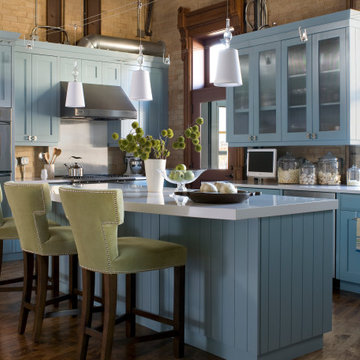
Our transformation of this originally dark and dingy downtown loft won the Colorado Homes & Lifestyles Home of the Year in 2011. The space features clear, vertical grain Douglas Fir floors, custom built-in cabinets, and interior windows looking into an inspiring home office. We tastefully highlighted the original details and architecture and turned this historic Volker Loft – an important part of Denver’s rich history – into a dream home.
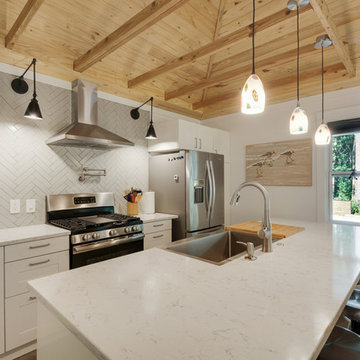
Transitional galley kitchen photo in Other with a farmhouse sink, shaker cabinets, white cabinets, white backsplash, subway tile backsplash, an island and white countertops
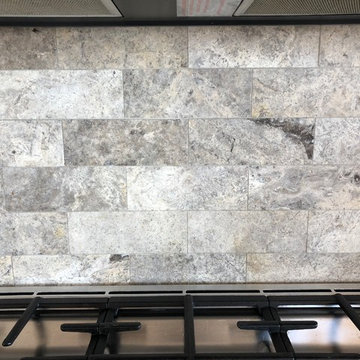
Plain & Fancy Custom Cabinetry Birch cabinets without stain. Featuring Caesar Stone Countertops.
Example of a mid-sized classic eat-in kitchen design in Other with flat-panel cabinets, medium tone wood cabinets, gray backsplash, stone tile backsplash, stainless steel appliances and no island
Example of a mid-sized classic eat-in kitchen design in Other with flat-panel cabinets, medium tone wood cabinets, gray backsplash, stone tile backsplash, stainless steel appliances and no island
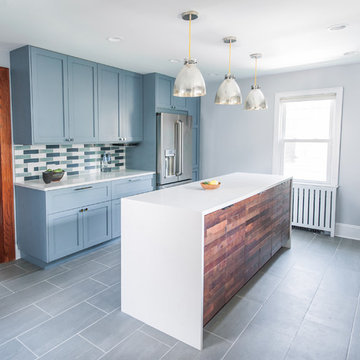
Photography by Anna Herbst
Example of a mid-sized transitional galley porcelain tile and gray floor eat-in kitchen design in New York with an undermount sink, shaker cabinets, blue cabinets, quartz countertops, multicolored backsplash, ceramic backsplash, stainless steel appliances and an island
Example of a mid-sized transitional galley porcelain tile and gray floor eat-in kitchen design in New York with an undermount sink, shaker cabinets, blue cabinets, quartz countertops, multicolored backsplash, ceramic backsplash, stainless steel appliances and an island

Sponsored
Over 300 locations across the U.S.
Schedule Your Free Consultation
Ferguson Bath, Kitchen & Lighting Gallery
Ferguson Bath, Kitchen & Lighting Gallery
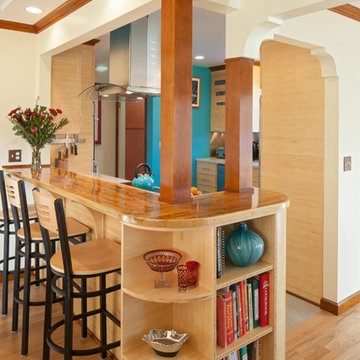
Sally Painter
Enclosed kitchen - transitional linoleum floor enclosed kitchen idea in Portland with flat-panel cabinets, light wood cabinets, wood countertops and stainless steel appliances
Enclosed kitchen - transitional linoleum floor enclosed kitchen idea in Portland with flat-panel cabinets, light wood cabinets, wood countertops and stainless steel appliances
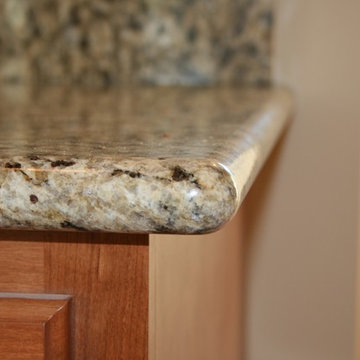
New Venetian Gold Granite with bullnose edge.
Inspiration for a timeless kitchen remodel in Cincinnati
Inspiration for a timeless kitchen remodel in Cincinnati

We opened up the wall to create an open space to the great room. It was tricky because all of the support and to upstairs bathrooms were in the columns. We skinned the wall to the pantry in the corner to look like cabinetry and flow together. We put flooring up on the ceiling where the hood comes out of to keep it more casual.
Kitchen Ideas & Designs

Sponsored
Sunbury, OH
J.Holderby - Renovations
Franklin County's Leading General Contractors - 2X Best of Houzz!
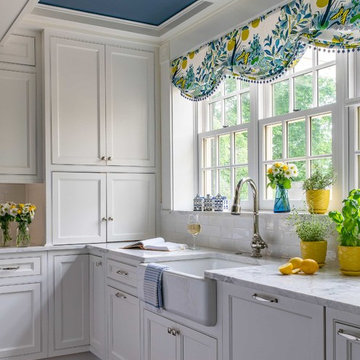
Example of a classic l-shaped medium tone wood floor and brown floor kitchen design in Boston with a farmhouse sink, beaded inset cabinets, white cabinets, white backsplash and white countertops

Our design for the façade of this house contains many references to the work of noted Bay Area architect Bernard Maybeck. The concrete exterior panels, aluminum windows designed to echo industrial steel sash, redwood log supporting the third floor breakfast deck, curving trellises and concrete fascia panels all reference Maybeck’s work. However, the overall design is quite original in its combinations of forms, eclectic references and reinterpreting of motifs. The use of steel detailing in the trellis’ rolled c-channels, the railings and the strut supporting the redwood log bring these motifs gently into the 21st Century. The house was intended to respect its immediate surroundings while also providing an opportunity to experiment with new materials and unconventional applications of common materials, much as Maybeck did during his own time.
756






