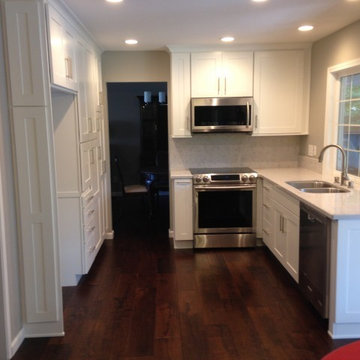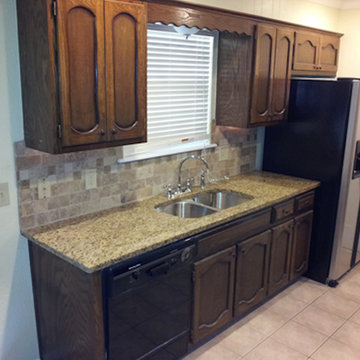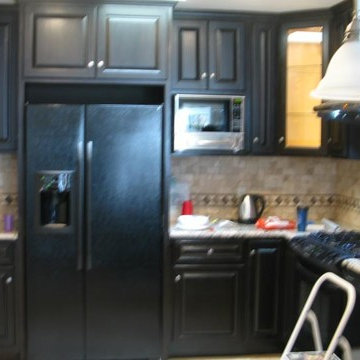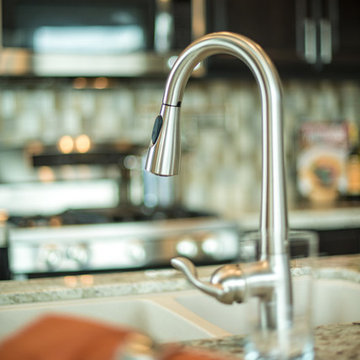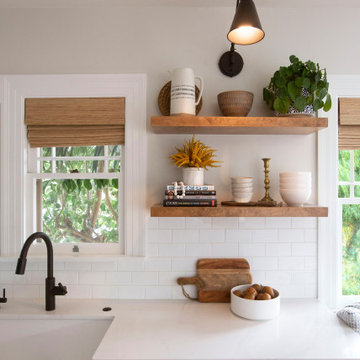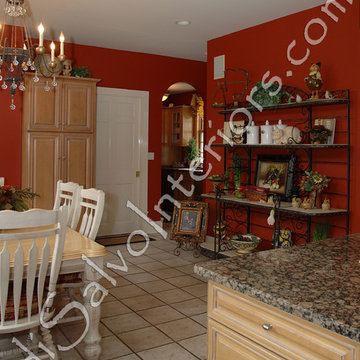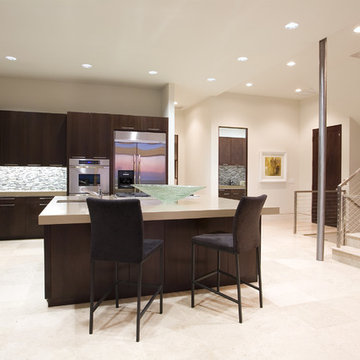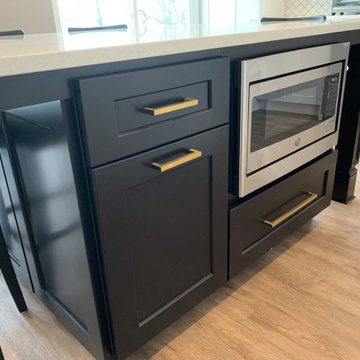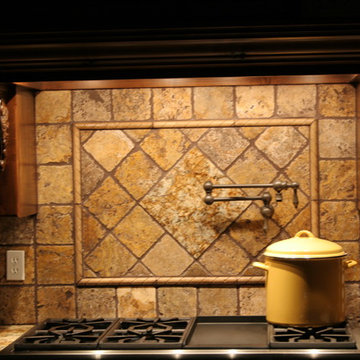Kitchen Ideas & Designs
Refine by:
Budget
Sort by:Popular Today
22541 - 22560 of 4,392,746 photos
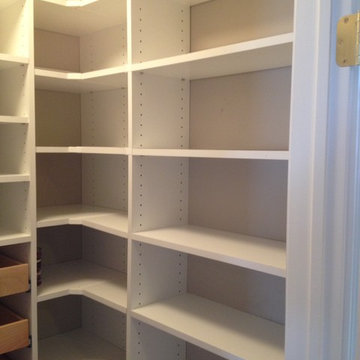
Modest kitchen pantry with custom wrap and client chosen drawer styles and placement.
Example of a mid-sized transitional u-shaped kitchen pantry design in Other with open cabinets and white cabinets
Example of a mid-sized transitional u-shaped kitchen pantry design in Other with open cabinets and white cabinets
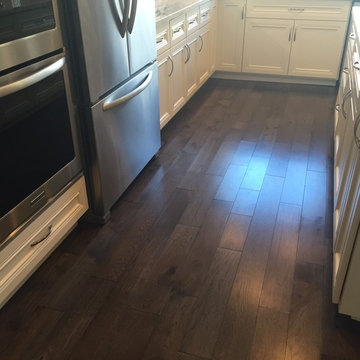
Homerwood Hickory Graphite Solid Hardwood Flooring installed in a kitchen by Precision Flooring
Example of a mid-sized classic l-shaped medium tone wood floor eat-in kitchen design in San Francisco with a drop-in sink, beaded inset cabinets, white cabinets, marble countertops, multicolored backsplash, ceramic backsplash, stainless steel appliances and an island
Example of a mid-sized classic l-shaped medium tone wood floor eat-in kitchen design in San Francisco with a drop-in sink, beaded inset cabinets, white cabinets, marble countertops, multicolored backsplash, ceramic backsplash, stainless steel appliances and an island
Find the right local pro for your project
Reload the page to not see this specific ad anymore
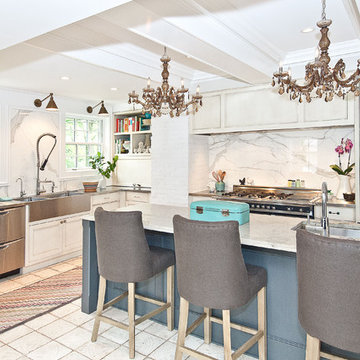
KitchenLab
Inspiration for a timeless kitchen remodel in Chicago with stainless steel appliances and marble backsplash
Inspiration for a timeless kitchen remodel in Chicago with stainless steel appliances and marble backsplash

Download our free ebook, Creating the Ideal Kitchen. DOWNLOAD NOW
The homeowners came to us looking to update the kitchen in their historic 1897 home. The home had gone through an extensive renovation several years earlier that added a master bedroom suite and updates to the front façade. The kitchen however was not part of that update and a prior 1990’s update had left much to be desired. The client is an avid cook, and it was just not very functional for the family.
The original kitchen was very choppy and included a large eat in area that took up more than its fair share of the space. On the wish list was a place where the family could comfortably congregate, that was easy and to cook in, that feels lived in and in check with the rest of the home’s décor. They also wanted a space that was not cluttered and dark – a happy, light and airy room. A small powder room off the space also needed some attention so we set out to include that in the remodel as well.
See that arch in the neighboring dining room? The homeowner really wanted to make the opening to the dining room an arch to match, so we incorporated that into the design.
Another unfortunate eyesore was the state of the ceiling and soffits. Turns out it was just a series of shortcuts from the prior renovation, and we were surprised and delighted that we were easily able to flatten out almost the entire ceiling with a couple of little reworks.
Other changes we made were to add new windows that were appropriate to the new design, which included moving the sink window over slightly to give the work zone more breathing room. We also adjusted the height of the windows in what was previously the eat-in area that were too low for a countertop to work. We tried to keep an old island in the plan since it was a well-loved vintage find, but the tradeoff for the function of the new island was not worth it in the end. We hope the old found a new home, perhaps as a potting table.
Designed by: Susan Klimala, CKD, CBD
Photography by: Michael Kaskel
For more information on kitchen and bath design ideas go to: www.kitchenstudio-ge.com
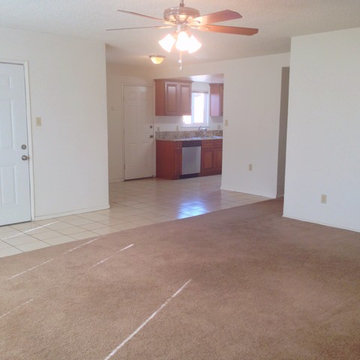
Newly Remodeled and ready for move in. New kitchen, granite counter tops and stainless steel appliances. Newer windows and both bathrooms have been recently upgraded. Entry way is open to the dining room and over-sized family room. Very nice sized bedrooms. Very large rear covered patio and carport perfect for entertaining. Huge backyard with block wall and fences all around. Rear patio was recently re-roofed. Come see this one fast, it wont last!
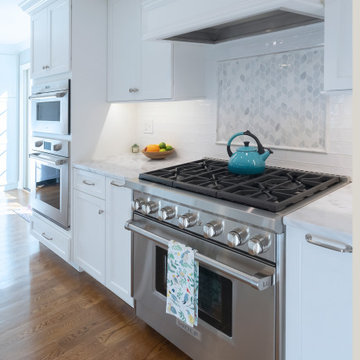
The sleek yet traditional kitchen has gray and white quartzite counters, a porcelain tile backsplash with a gray Carrera marble accent, and a paneled refrigerator. The large island has seating for six and a lot of storage. A beverage center is a really convenient feature of this great room. Chrome pendant lights and fixtures and stainless-steel appliances really give this kitchen a clean look.
We tore down the walls between four rooms to create this great room in Villanova, PA. And what a difference it makes! This bright space is perfect for everyday living and entertaining family and friends as the kitchen, eating and living areas flow seamlessly. With red oak flooring throughout, we used white and light gray materials and crown moulding to give this large space a cohesive yet open feel. We added wainscoting to the steel post columns. Other projects in this house included installing red oak flooring throughout the first floor, refinishing the main staircase, building new stairs into the basement, installing new basement flooring and opening the basement rooms to create another entertainment area.
Rudloff Custom Builders has won Best of Houzz for Customer Service in 2014, 2015 2016, 2017 and 2019. We also were voted Best of Design in 2016, 2017, 2018, 2019 which only 2% of professionals receive. Rudloff Custom Builders has been featured on Houzz in their Kitchen of the Week, What to Know About Using Reclaimed Wood in the Kitchen as well as included in their Bathroom WorkBook article. We are a full service, certified remodeling company that covers all of the Philadelphia suburban area. This business, like most others, developed from a friendship of young entrepreneurs who wanted to make a difference in their clients’ lives, one household at a time. This relationship between partners is much more than a friendship. Edward and Stephen Rudloff are brothers who have renovated and built custom homes together paying close attention to detail. They are carpenters by trade and understand concept and execution. Rudloff Custom Builders will provide services for you with the highest level of professionalism, quality, detail, punctuality and craftsmanship, every step of the way along our journey together.
Specializing in residential construction allows us to connect with our clients early in the design phase to ensure that every detail is captured as you imagined. One stop shopping is essentially what you will receive with Rudloff Custom Builders from design of your project to the construction of your dreams, executed by on-site project managers and skilled craftsmen. Our concept: envision our client’s ideas and make them a reality. Our mission: CREATING LIFETIME RELATIONSHIPS BUILT ON TRUST AND INTEGRITY.
Photo Credit: Linda McManus Images
Reload the page to not see this specific ad anymore
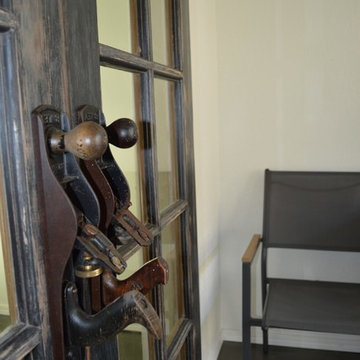
Design collaboration by Margie Quattrochi of Home Sanctuary Interiors and Davney Kinser of Arbor Gardens & Antiques. Design implementation by Tim Kerr, sub-contractor for Arbor Gardens & Antiques.
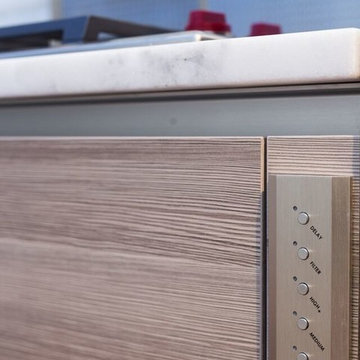
A kitchen upgraded to include a large kitchen island with natural stone countertops complete with built-in Wolf, Subzero, and Miele appliances.
Project designed by Skokie renovation firm, Chi Renovation & Design. They serve the Chicagoland area, and it's surrounding suburbs, with an emphasis on the North Side and North Shore. You'll find their work from the Loop through Lincoln Park, Skokie, Evanston, Wilmette, and all of the way up to Lake Forest.
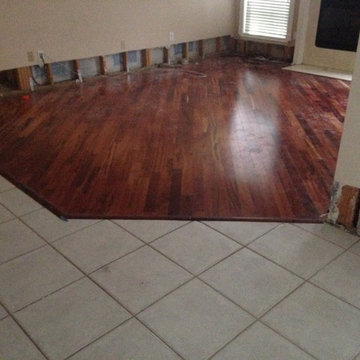
Flood damaged Jacksonville Beach wood and tile flooring to be removed.
Photo by Dan DiCarlo
Inspiration for a contemporary kitchen remodel in Jacksonville
Inspiration for a contemporary kitchen remodel in Jacksonville
Kitchen Ideas & Designs
Reload the page to not see this specific ad anymore
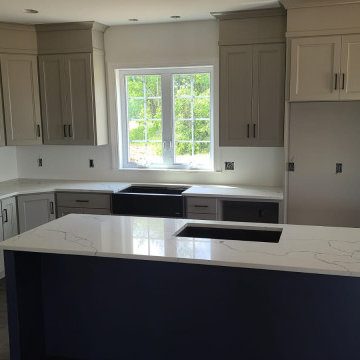
Inspiration for a contemporary brown floor eat-in kitchen remodel in Philadelphia with a farmhouse sink, white cabinets, quartz countertops, an island and multicolored countertops
1128






