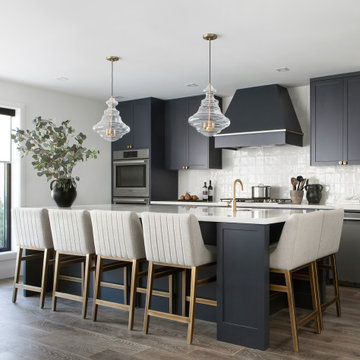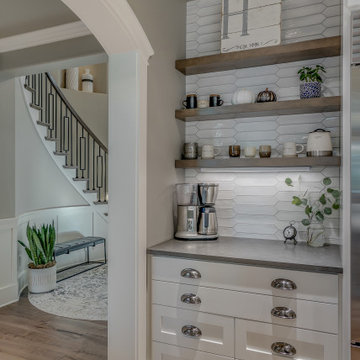Kitchen Ideas & Designs
Refine by:
Budget
Sort by:Popular Today
461 - 480 of 4,393,216 photos
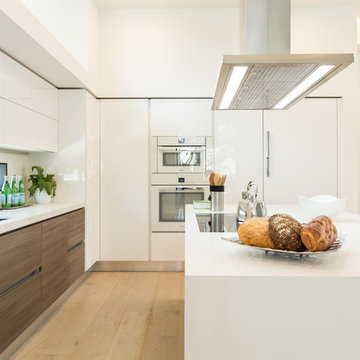
We're very proud of this beautiful modern kitchen in a new home in Menlo Park. White glossy cabinets from the Aran Cucine Erika collection and base cabinets in Jeres Elm Tranche from the Mia collection with aluminum c-channel handles. The white glossy base cabinets for the bar are also Erika, and the black round bar cabinets are from the Volare collection in high gloss lacquer.
The quartz countertop with waterfall edge is Silestone in White Zeus. Undermount sink by Blanco and range hood from Futuro Futuro. Other appliances from Miele.
Photo: Jenn Virskus / http://jenn.virskus.com/

This kitchen is the perfect example of how dark stained cabinets don't necessarily create a dark space. The natural and artificial light in this kitchen's design allow the space to be bright and welcoming.
Scott Amundson Photography, LLC
Find the right local pro for your project

Photo Credit: Stephen Karlisch
Large beach style l-shaped open concept kitchen photo in Other with an undermount sink, raised-panel cabinets, white cabinets, quartz countertops, white backsplash, porcelain backsplash, stainless steel appliances, an island and white countertops
Large beach style l-shaped open concept kitchen photo in Other with an undermount sink, raised-panel cabinets, white cabinets, quartz countertops, white backsplash, porcelain backsplash, stainless steel appliances, an island and white countertops

The wood slab kitchen bar counter acts as an artifact within this minimalistic kitchen.
Kitchen - eclectic u-shaped kitchen idea in San Francisco with a double-bowl sink, flat-panel cabinets, white cabinets, wood countertops and white countertops
Kitchen - eclectic u-shaped kitchen idea in San Francisco with a double-bowl sink, flat-panel cabinets, white cabinets, wood countertops and white countertops

Stunning kitchen remodel and update by Haven Design and Construction! We painted the island, refrigerator wall, and range hood in a satin lacquer tinted to Benjamin Moore's 2133-10 "Onyx, and the perimeter cabinets in Sherwin Williams' SW 7005 "Pure White". Photo by Matthew Niemann

"I cannot say enough good things about the Innovative Construction team and work product.
They remodeled our water-damaged, 1930s basement, and exceeded all of our expectations - before and after photos simply cannot do this project justice. The original basement included an awkward staircase in an awkward location, one bedroom, one bathroom, a kitchen and small living space. We had a difficult time imagining that it could be much more than that. Innovative Construction's design team was creative, and thought completely out of the box. They relocated the stairwell in a way we did not think was possible, opening up the basement to reconfigure the bedroom, bathroom, kitchenette, living space, but also adding an office and finished storage room. The end result is as functional as it is beautiful.
As with all construction, particularly a renovation of an old house, there will be inconveniences, it will be messy, and plenty of surprises behind the old walls. The Innovative Construction team maintained a clean and safe work site for 100% of the project, with minimal disruption to our daily lives, even when there was a large hole cut into our main living room floor to accommodate new stairs down to the basement. The team showed creativity and an eye for design when working around some of the unexpected "character" revealed when opening the walls.
The team effectively uses technology to keep everyone on the same page about changes, requests, schedules, contracts, invoices, etc. Everyone is friendly, competent, helpful, and responsive. I felt heard throughout the process, and my requests were responded to quickly and thoroughly. I recommend Innovative Construction without reservation."
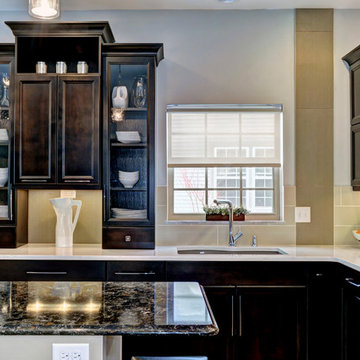
Sponsored
Columbus, OH
Dave Fox Design Build Remodelers
Columbus Area's Luxury Design Build Firm | 17x Best of Houzz Winner!
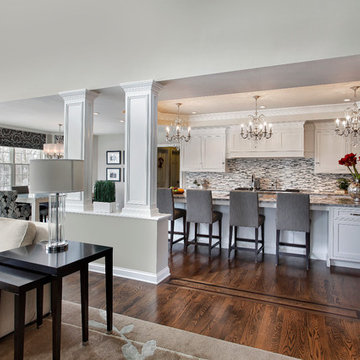
Example of a large classic l-shaped medium tone wood floor eat-in kitchen design in Chicago with an undermount sink, recessed-panel cabinets, white cabinets, quartzite countertops, gray backsplash, glass tile backsplash, paneled appliances and an island

Amazing transformation of a large family Kitchen, including banquette seating around the table. Sub Zero and Wolf appliances and hardware by Armac Martin are some of the top-of-the-line finishes.
Space planning and cabinetry: Jennifer Howard, JWH
Cabinet Installation: JWH Construction Management
Photography: Tim Lenz.

These homeowners wanted an updated look for their kitchen while still having a similar style to the rest of the home. We love how it turned out!
Mid-sized transitional single-wall medium tone wood floor, brown floor and exposed beam open concept kitchen photo in Raleigh with a single-bowl sink, shaker cabinets, white cabinets, quartzite countertops, gray backsplash, mosaic tile backsplash, paneled appliances, an island and multicolored countertops
Mid-sized transitional single-wall medium tone wood floor, brown floor and exposed beam open concept kitchen photo in Raleigh with a single-bowl sink, shaker cabinets, white cabinets, quartzite countertops, gray backsplash, mosaic tile backsplash, paneled appliances, an island and multicolored countertops

A white farm sink amid rich cherry cabinets with soapstone countertops, under an arched window, look as timeless as they were meant to.
Photo: Nancy E. Hill
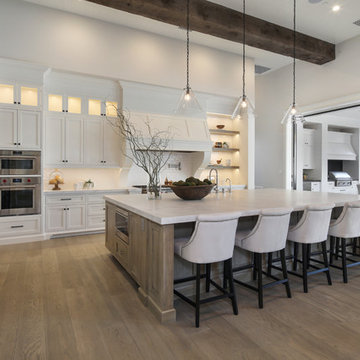
Jeri Koegel
Transitional l-shaped medium tone wood floor and brown floor kitchen photo in Orange County with shaker cabinets, white cabinets, white backsplash, stainless steel appliances, an island and white countertops
Transitional l-shaped medium tone wood floor and brown floor kitchen photo in Orange County with shaker cabinets, white cabinets, white backsplash, stainless steel appliances, an island and white countertops
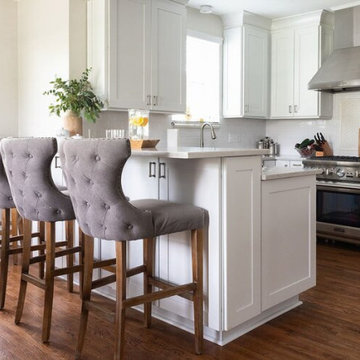
Sponsored
Columbus, OH
Shylee Grossman Interiors
Industry Leading Interior Designers & Decorators in Franklin County
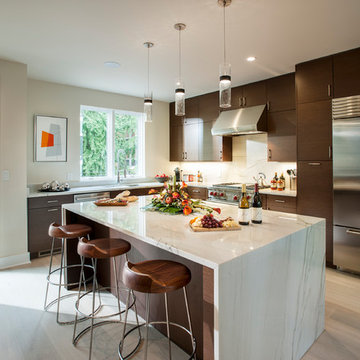
Kitchen - large contemporary l-shaped light wood floor and beige floor kitchen idea in Philadelphia with an undermount sink, flat-panel cabinets, dark wood cabinets, marble countertops, white backsplash, marble backsplash, stainless steel appliances and an island
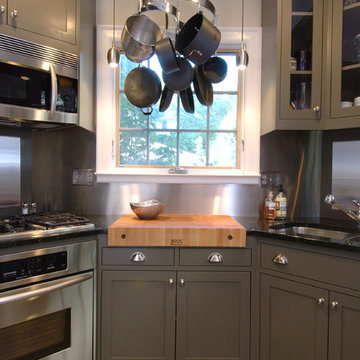
Angled corners cleverly allow for two cooks to work together in this smaller urban kitchen. Deep army green cabinets and granite counter offset the gleaming stainless steel back splash. Pot rack and rich thick maple butcher block set the stage for this gastronome's next masterpiece!
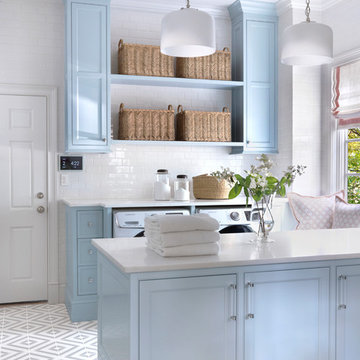
Alise O'Brien
Kitchen - large traditional galley porcelain tile and gray floor kitchen idea in St Louis with blue cabinets, marble countertops, white countertops and beaded inset cabinets
Kitchen - large traditional galley porcelain tile and gray floor kitchen idea in St Louis with blue cabinets, marble countertops, white countertops and beaded inset cabinets

RAPPORT
Photo features Harmony Beige in 12 x 24 Glazed Porcelain Floor Tile.
Additional colors and 2 x 4 Ceramic Mosaic Tile are available. Visit our website, www.masonrycenter.com
Photo courtesy of American Olean
Kitchen Ideas & Designs
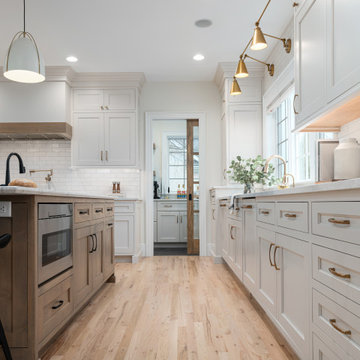
Sponsored
Columbus, OH
Dave Fox Design Build Remodelers
Columbus Area's Luxury Design Build Firm | 17x Best of Houzz Winner!
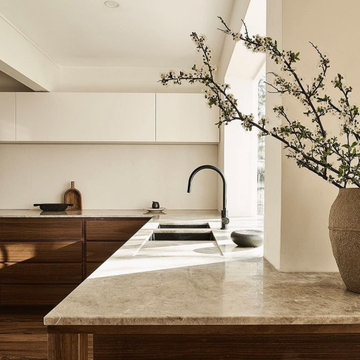
Inspiration for a large contemporary l-shaped medium tone wood floor and brown floor open concept kitchen remodel in Columbus with an undermount sink, flat-panel cabinets, dark wood cabinets, granite countertops, stainless steel appliances, an island and beige countertops

Mid-sized elegant medium tone wood floor open concept kitchen photo in Los Angeles with a farmhouse sink, raised-panel cabinets, white cabinets, stainless steel appliances, blue backsplash, quartz countertops, glass tile backsplash, an island and blue countertops

Design: Wendy Williams
Kicthen: SnaideroUSA
Photography: Ryan W. Carr
Kitchen - contemporary beige floor kitchen idea in Los Angeles with an undermount sink, flat-panel cabinets, white cabinets, white backsplash, stone slab backsplash, paneled appliances, an island and white countertops
Kitchen - contemporary beige floor kitchen idea in Los Angeles with an undermount sink, flat-panel cabinets, white cabinets, white backsplash, stone slab backsplash, paneled appliances, an island and white countertops
24






