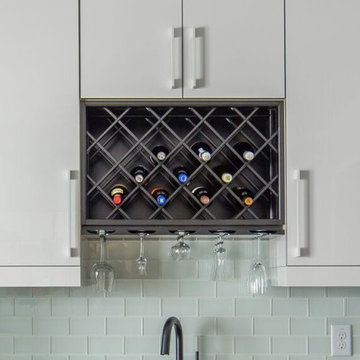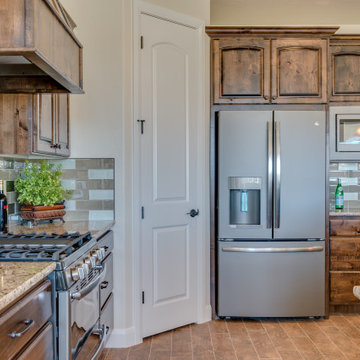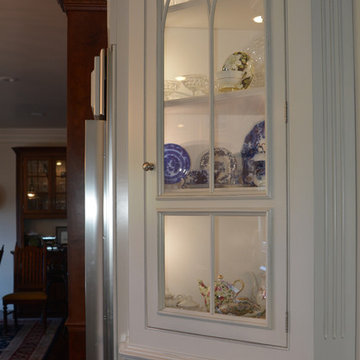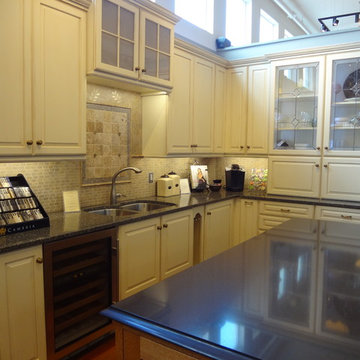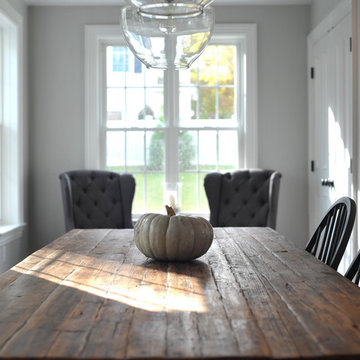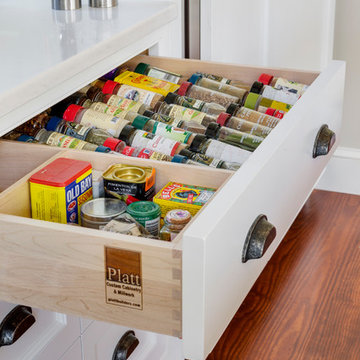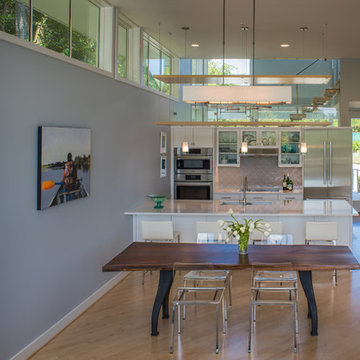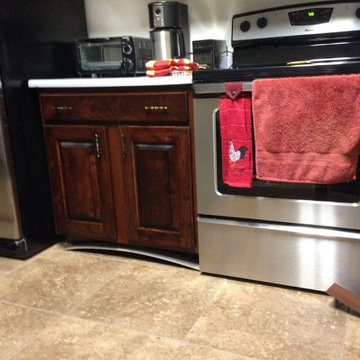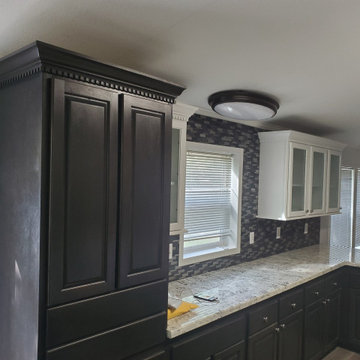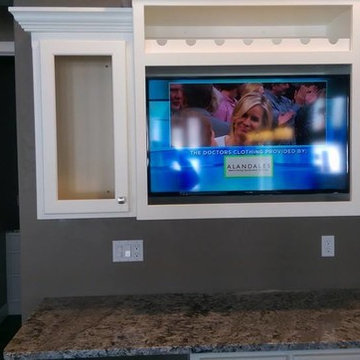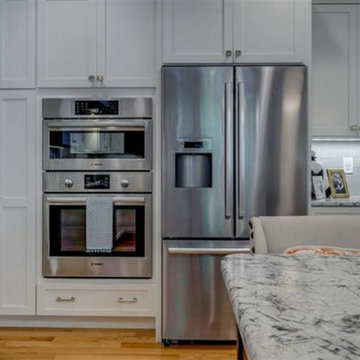Kitchen Ideas & Designs
Refine by:
Budget
Sort by:Popular Today
47501 - 47520 of 4,392,767 photos
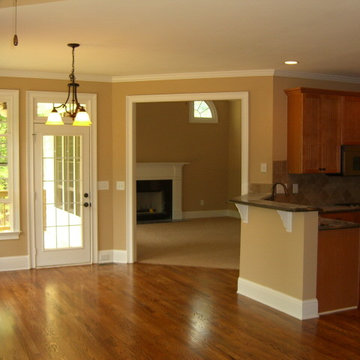
Inspiration for a mid-sized craftsman medium tone wood floor eat-in kitchen remodel in Indianapolis with an undermount sink, beaded inset cabinets, medium tone wood cabinets, granite countertops, beige backsplash, stone tile backsplash, stainless steel appliances and no island
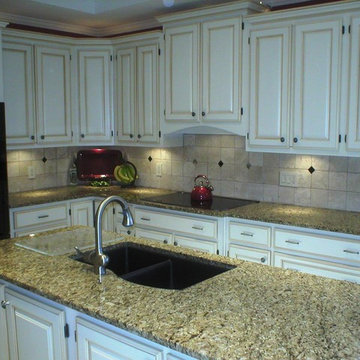
Large elegant u-shaped kitchen photo in Atlanta with a drop-in sink, raised-panel cabinets, white cabinets, granite countertops, stainless steel appliances and an island
Find the right local pro for your project
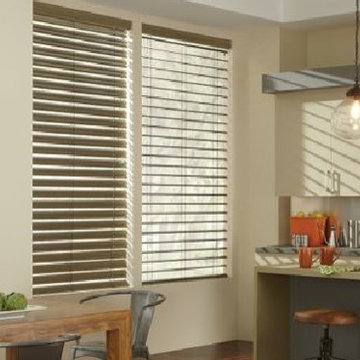
Example of a kitchen design in Cincinnati with flat-panel cabinets and an island
Reload the page to not see this specific ad anymore
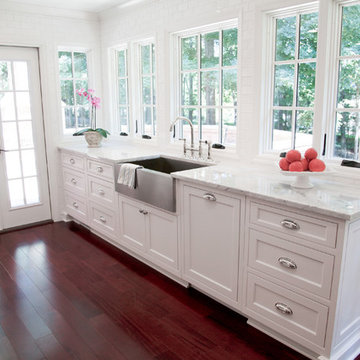
After photos of our latest kitchen addition/renovation & outdoor living area
Inspiration for a timeless kitchen remodel in Atlanta
Inspiration for a timeless kitchen remodel in Atlanta
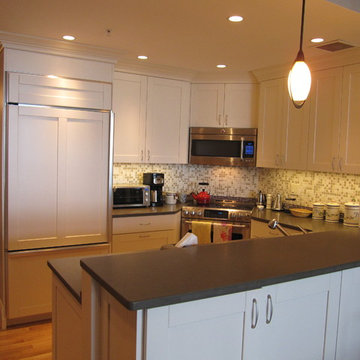
Enclosed kitchen - mid-sized traditional u-shaped medium tone wood floor enclosed kitchen idea in Boston with an undermount sink, shaker cabinets, white cabinets, white backsplash, ceramic backsplash, stainless steel appliances and a peninsula
Reload the page to not see this specific ad anymore
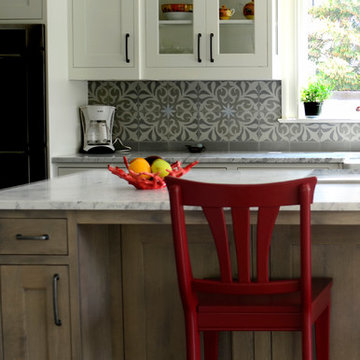
Grey stained cabinetry compliments the white perimeter cabinetry and carerra countertops. Cement backsplash in "Nantes" pattern by Original Mission Tile in soft grey and white add flair to the muted palette. Kitchen design and custom cabinetry by Sarah Robertson of Studio Dearborn. Refrigerator by LIebherr. Cooktop by Wolf. Bosch dishwasher. Farmhouse sink by Blanco. Cabinetry pulls by Jeffrey Alexander Belcastle collection. Photo credit: c 2014 Sarah Robertson
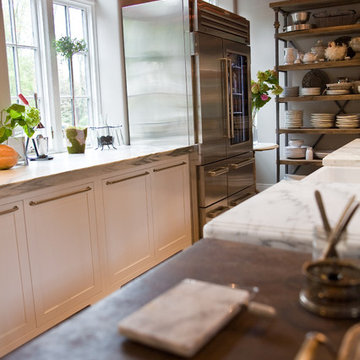
This project was a long labor of love. The clients adored this eclectic farm home from the moment they first opened the front door. They knew immediately as well that they would be making many careful changes to honor the integrity of its old architecture. The original part of the home is a log cabin built in the 1700’s. Several additions had been added over time. The dark, inefficient kitchen that was in place would not serve their lifestyle of entertaining and love of cooking well at all. Their wish list included large pro style appliances, lots of visible storage for collections of plates, silverware, and cookware, and a magazine-worthy end result in terms of aesthetics. After over two years into the design process with a wonderful plan in hand, construction began. Contractors experienced in historic preservation were an important part of the project. Local artisans were chosen for their expertise in metal work for one-of-a-kind pieces designed for this kitchen – pot rack, base for the antique butcher block, freestanding shelves, and wall shelves. Floor tile was hand chipped for an aged effect. Old barn wood planks and beams were used to create the ceiling. Local furniture makers were selected for their abilities to hand plane and hand finish custom antique reproduction pieces that became the island and armoire pantry. An additional cabinetry company manufactured the transitional style perimeter cabinetry. Three different edge details grace the thick marble tops which had to be scribed carefully to the stone wall. Cable lighting and lamps made from old concrete pillars were incorporated. The restored stone wall serves as a magnificent backdrop for the eye- catching hood and 60” range. Extra dishwasher and refrigerator drawers, an extra-large fireclay apron sink along with many accessories enhance the functionality of this two cook kitchen. The fabulous style and fun-loving personalities of the clients shine through in this wonderful kitchen. If you don’t believe us, “swing” through sometime and see for yourself! Matt Villano Photography

Inspiration for an eclectic u-shaped light wood floor kitchen remodel in Nashville with an undermount sink, flat-panel cabinets, distressed cabinets, window backsplash, paneled appliances, an island and white countertops
Kitchen Ideas & Designs
Reload the page to not see this specific ad anymore
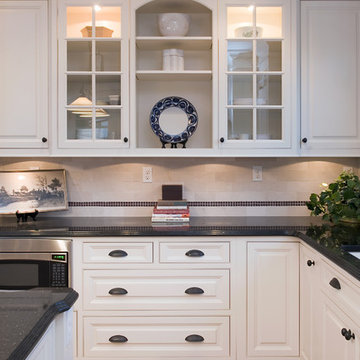
Inspiration for a large timeless l-shaped light wood floor eat-in kitchen remodel in Boston with an undermount sink, beaded inset cabinets, white cabinets, granite countertops, white appliances and an island
2376






