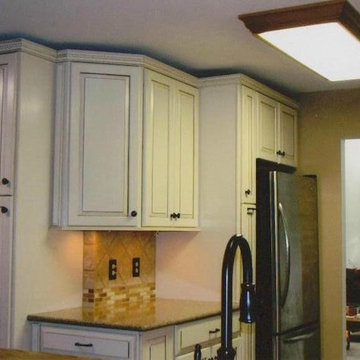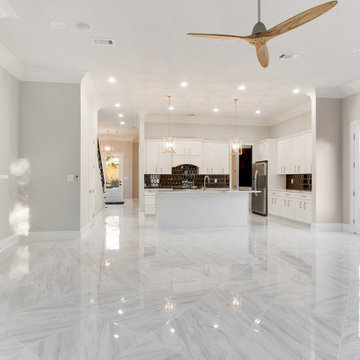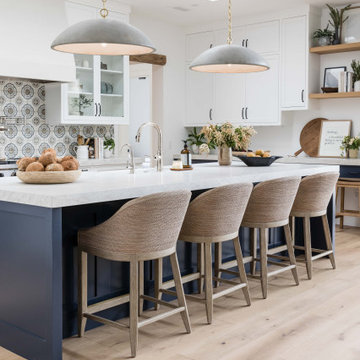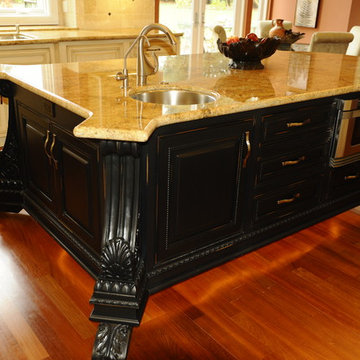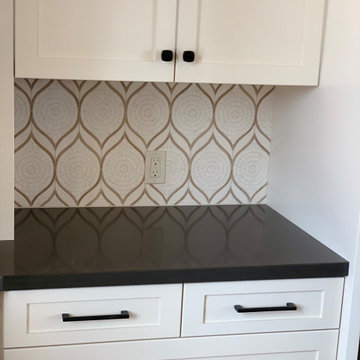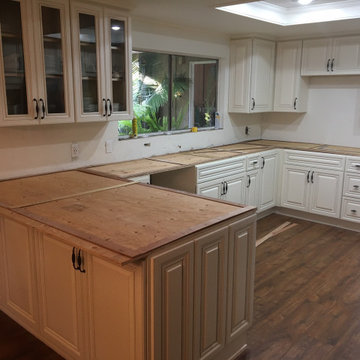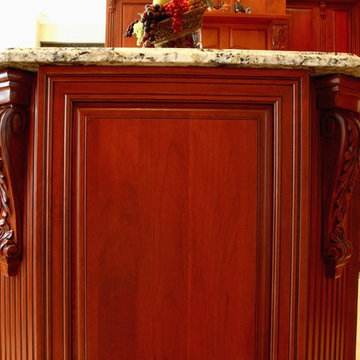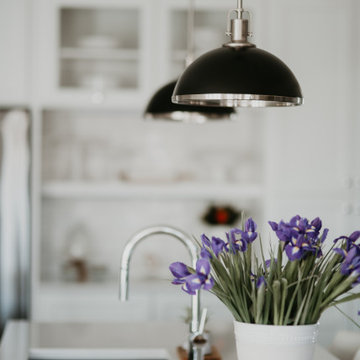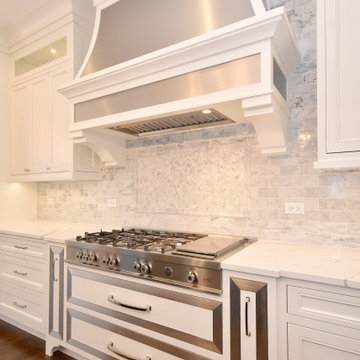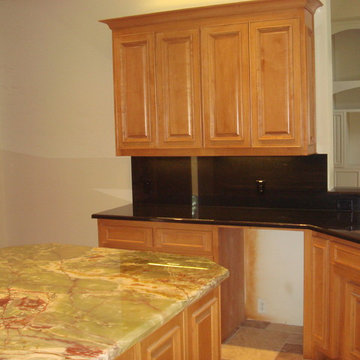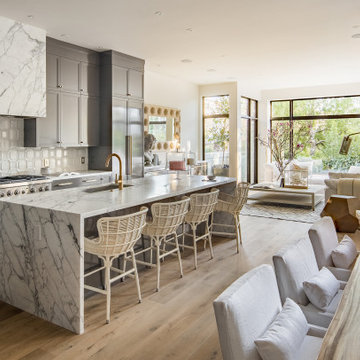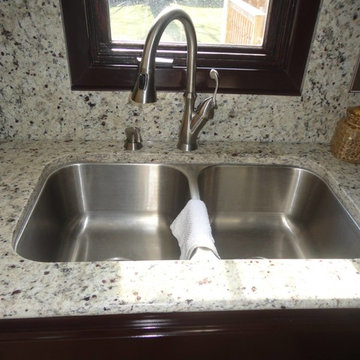Kitchen Ideas & Designs
Refine by:
Budget
Sort by:Popular Today
28781 - 28800 of 4,393,359 photos
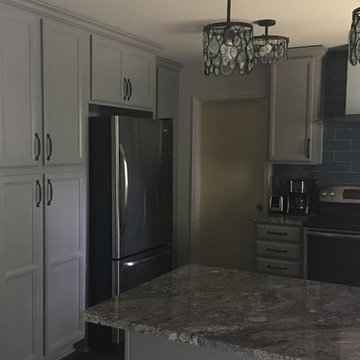
Shenandoah cabinetry with blue wall tile sets this kitchen apart from the rest.
Eat-in kitchen - mid-sized transitional u-shaped laminate floor and brown floor eat-in kitchen idea in Other with a double-bowl sink, recessed-panel cabinets, gray cabinets, granite countertops, blue backsplash, ceramic backsplash, stainless steel appliances, a peninsula and gray countertops
Eat-in kitchen - mid-sized transitional u-shaped laminate floor and brown floor eat-in kitchen idea in Other with a double-bowl sink, recessed-panel cabinets, gray cabinets, granite countertops, blue backsplash, ceramic backsplash, stainless steel appliances, a peninsula and gray countertops
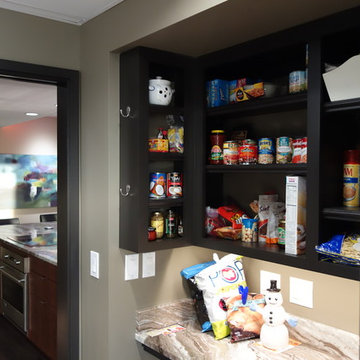
The pantry side includes an 18" deep granite counter, open shelving for food, space with shelving under the counter, adjustable shelves, lighting controls, hooks for convenience.
Find the right local pro for your project
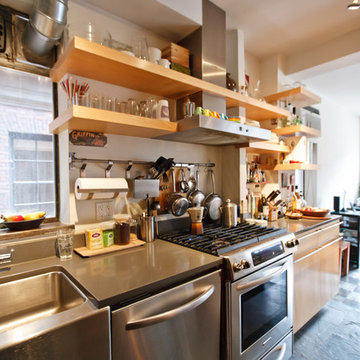
Chris A. Dorsey Photography © 2013 Houzz
Eclectic kitchen photo in New York
Eclectic kitchen photo in New York
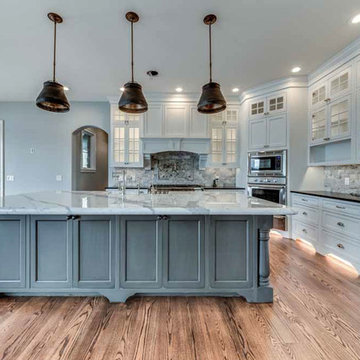
Sponsored
Fredericksburg, OH
High Point Cabinets
Columbus' Experienced Custom Cabinet Builder | 4x Best of Houzz Winner
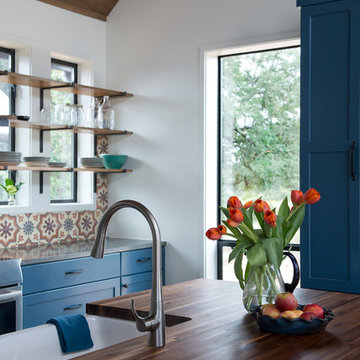
Casey Woods
Large cottage galley concrete floor eat-in kitchen photo in Austin with shaker cabinets, blue cabinets, concrete countertops, multicolored backsplash, ceramic backsplash, stainless steel appliances, an island and a farmhouse sink
Large cottage galley concrete floor eat-in kitchen photo in Austin with shaker cabinets, blue cabinets, concrete countertops, multicolored backsplash, ceramic backsplash, stainless steel appliances, an island and a farmhouse sink
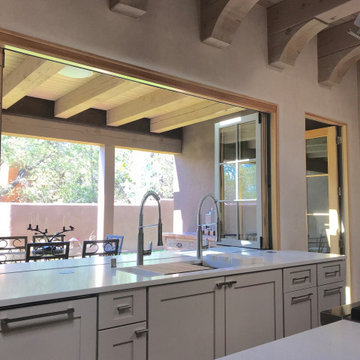
Indoor outdoor kitchen in a $6M dream home and casita - top of the line Wolf Sub Zero appliance package in kitchen, Butler’s pantry and outdoor kitchen. Beautiful quartz counters, Italian marble backsplash and custom woodwork. Kolbe Windows and doors - of course!!
All photos courtesy of Litsa Folse. www.casadelavanda.com for more photos and details.
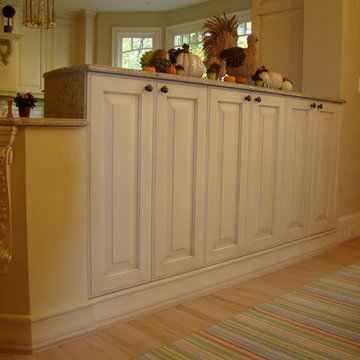
The was a drywall room divider -- now housing multiple dish collections!
Inspiration for a huge timeless u-shaped light wood floor eat-in kitchen remodel in DC Metro with a farmhouse sink, recessed-panel cabinets, white cabinets, granite countertops, white backsplash, ceramic backsplash, paneled appliances and an island
Inspiration for a huge timeless u-shaped light wood floor eat-in kitchen remodel in DC Metro with a farmhouse sink, recessed-panel cabinets, white cabinets, granite countertops, white backsplash, ceramic backsplash, paneled appliances and an island
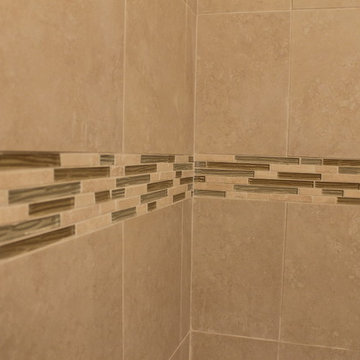
Nice Split level home in Marietta. Full Renovation project
Mid-sized trendy galley light wood floor and yellow floor open concept kitchen photo in Atlanta with an undermount sink, shaker cabinets, white cabinets, beige backsplash, travertine backsplash, stainless steel appliances and a peninsula
Mid-sized trendy galley light wood floor and yellow floor open concept kitchen photo in Atlanta with an undermount sink, shaker cabinets, white cabinets, beige backsplash, travertine backsplash, stainless steel appliances and a peninsula
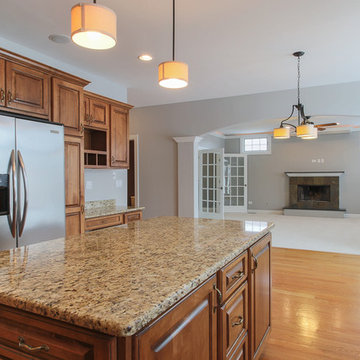
AFTER: Replaced lights. Painted Benjamin Moore: Silver Chain #1472. Re-styled and photos by Focus-Pocus. Contractor Mike Boland.
Example of a classic kitchen design in Chicago
Example of a classic kitchen design in Chicago
Kitchen Ideas & Designs

Sponsored
Columbus, OH
Dave Fox Design Build Remodelers
Columbus Area's Luxury Design Build Firm | 17x Best of Houzz Winner!
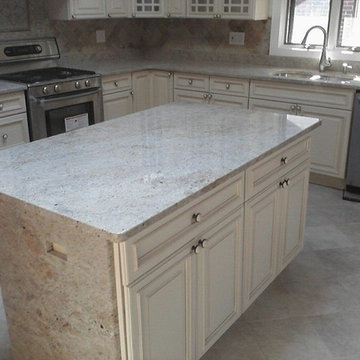
Example of a large ceramic tile kitchen pantry design in New York with recessed-panel cabinets, white cabinets, granite countertops and an island
1440






