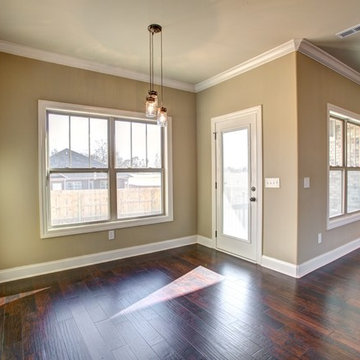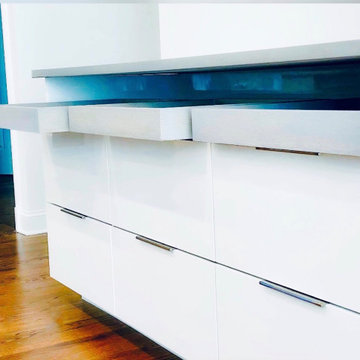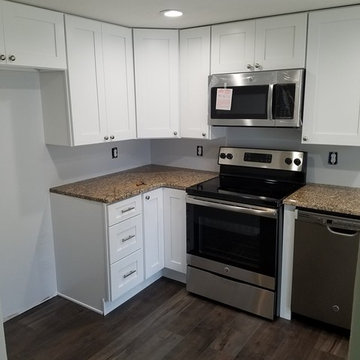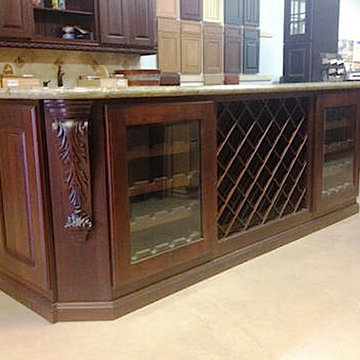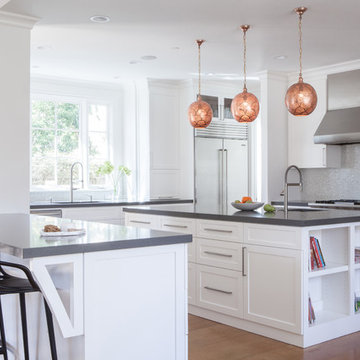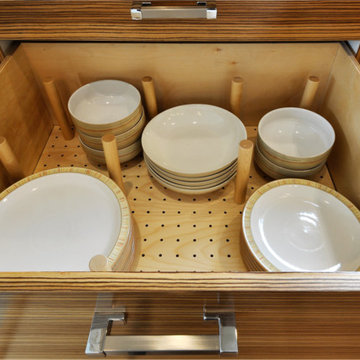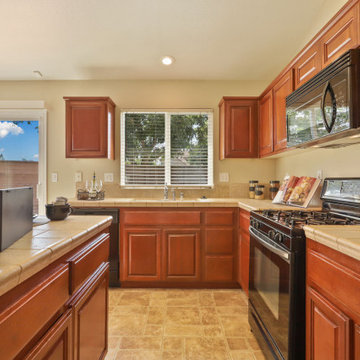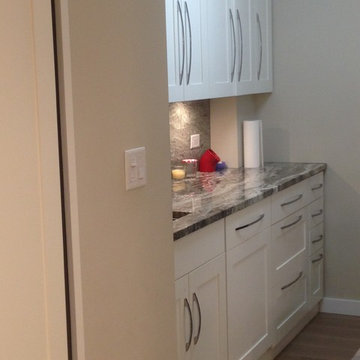Kitchen Ideas & Designs
Refine by:
Budget
Sort by:Popular Today
24781 - 24800 of 4,392,804 photos
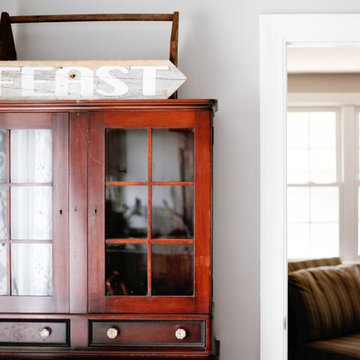
Mid-sized mountain style l-shaped ceramic tile eat-in kitchen photo in Baltimore with an undermount sink, raised-panel cabinets, white cabinets, granite countertops, stainless steel appliances and a peninsula
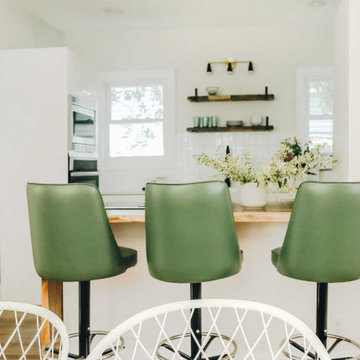
Oh, the kitchen remodel, by far my most challenging project at #flipmagnolia and by far the one I am the proudest of. It’s true that small houses do come with small kitchens. However, the size of this kitchen was not really the problem here. As I stood in this old kitchen absolutely in awe, I just knew this was my biggest project yet. I was staring at rusted yellow cabinets, mixed countertops, a whimsical wallpaper border, and a big old washer right next to the stove. What? Click to see the before photos. This was a fun and rewarding project.
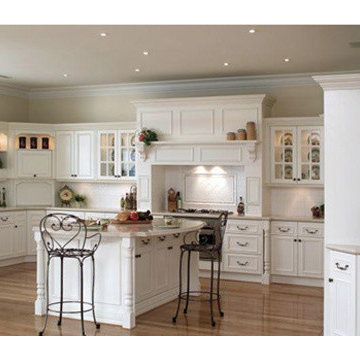
We provide the latest modern kitchen design options, the highest quality materials and products for every aspect of your kitchen remodel
Contact us:
info@gskitchenremodel.com
4901 Morena Blvd Suite 907
San Diego, CA 92117 USA
619-374-6421
Find the right local pro for your project
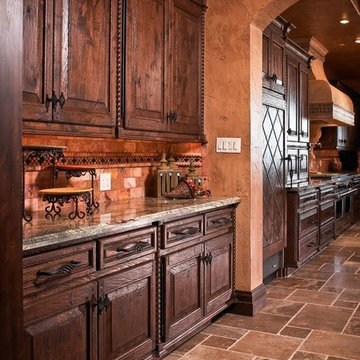
Osborne Cabinets and Millwork | Suite 293 at The Houston Design Center | http://www.osbornecabinets.com/#p=-1&a=0&at=0
Reload the page to not see this specific ad anymore
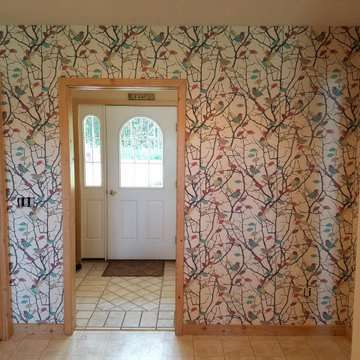
Kitchen feature wall
Example of a small classic single-wall eat-in kitchen design in Other
Example of a small classic single-wall eat-in kitchen design in Other
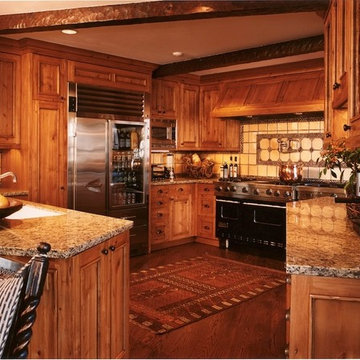
Inspiration for a large rustic medium tone wood floor kitchen remodel in Denver with recessed-panel cabinets, medium tone wood cabinets, granite countertops, beige backsplash, porcelain backsplash and stainless steel appliances
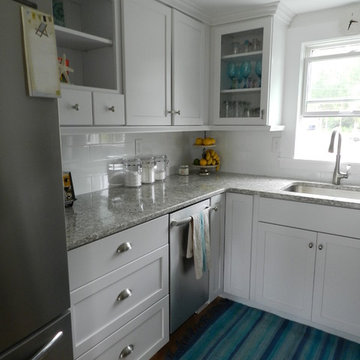
Inspiration for a small coastal u-shaped light wood floor kitchen remodel in Boston with an undermount sink, shaker cabinets, white cabinets, quartz countertops, white backsplash, subway tile backsplash and stainless steel appliances
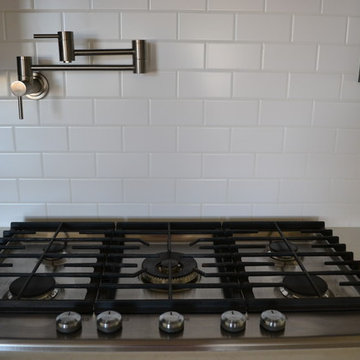
Lederle Construction
Large single-wall light wood floor kitchen photo in Sacramento with a farmhouse sink, gray cabinets, quartz countertops, white backsplash, ceramic backsplash, stainless steel appliances and an island
Large single-wall light wood floor kitchen photo in Sacramento with a farmhouse sink, gray cabinets, quartz countertops, white backsplash, ceramic backsplash, stainless steel appliances and an island
Reload the page to not see this specific ad anymore
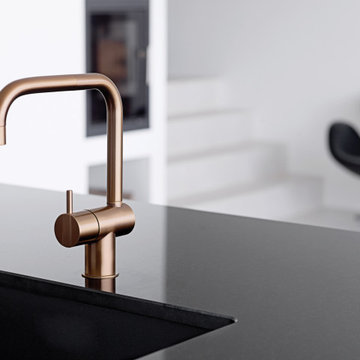
The KV1 faucet by Vola, shown here in a copper finish, is available through Hastings Tile & Bath. Photo from Vola
Inspiration for a kitchen remodel
Inspiration for a kitchen remodel
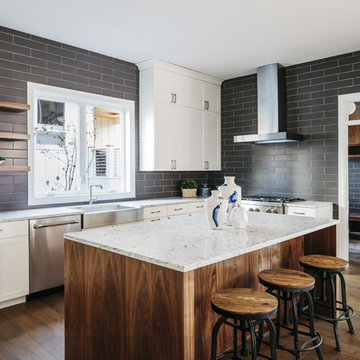
Example of a transitional l-shaped dark wood floor and brown floor kitchen design in San Francisco with a farmhouse sink, shaker cabinets, black backsplash, subway tile backsplash, stainless steel appliances, an island and multicolored countertops
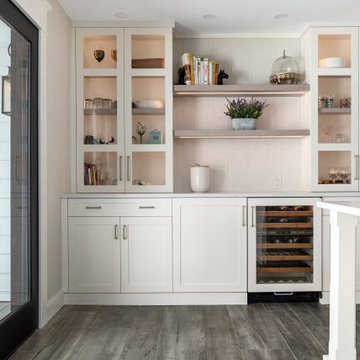
Example of a transitional porcelain tile and gray floor eat-in kitchen design in Philadelphia with a drop-in sink, shaker cabinets, white cabinets, multicolored backsplash, ceramic backsplash, stainless steel appliances and gray countertops
Kitchen Ideas & Designs
Reload the page to not see this specific ad anymore
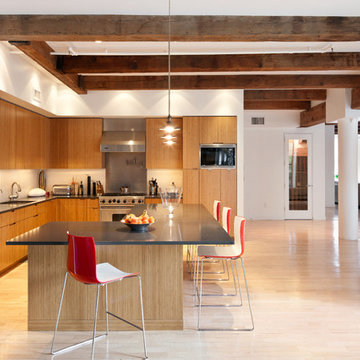
The Chelsea Loft combined two adjacent lofts into a four bedroom home. The home was designed to flexibly adapt with the owners as they grew their young family. The design also preserved the open industrial spaces of the original loft building. These open spaces were created for multiple activities throughout the day: entertaining, cooking, lounging, playing, exercising, and working. Sliding wall panels and “deep” walls housed numerous storage systems, allowing for areas to be adapted differently throughout the day. The adaptability of the spaces was the essential aspect to the design-- transforming the owners’ everyday needs into a flexible and well-loved home. The interior partitions were also minimized, which maximizied the natural light flowing from three sides of the loft. One of these sides included an outdoor terrace, which was also renovated to provide a more open connection between the interior and exterior.
1240






