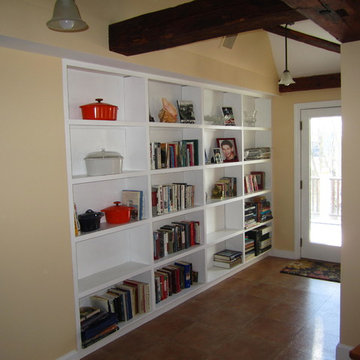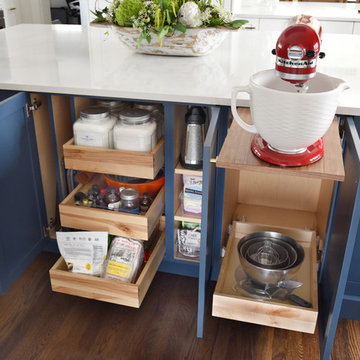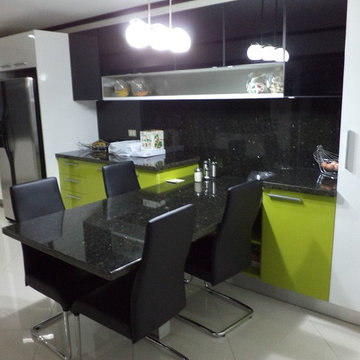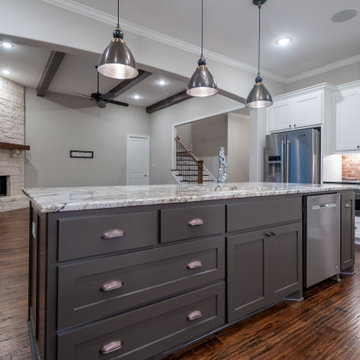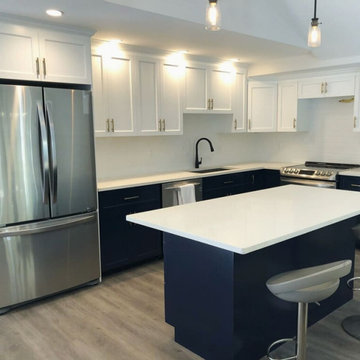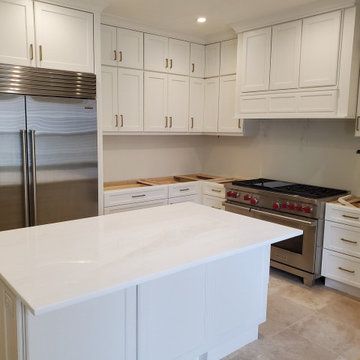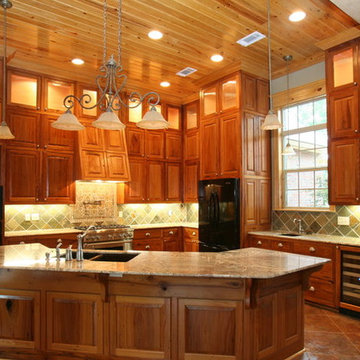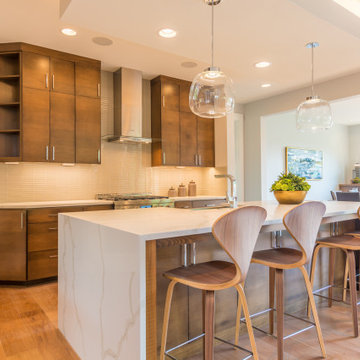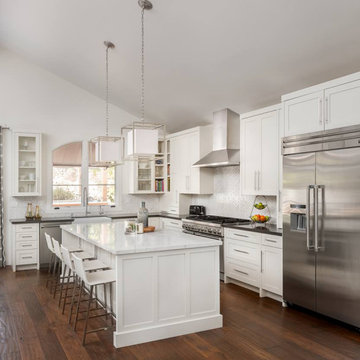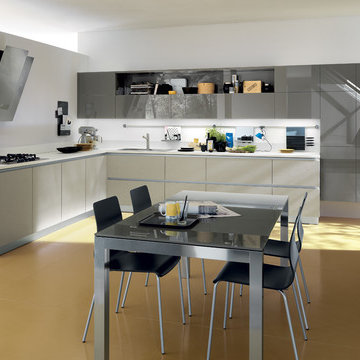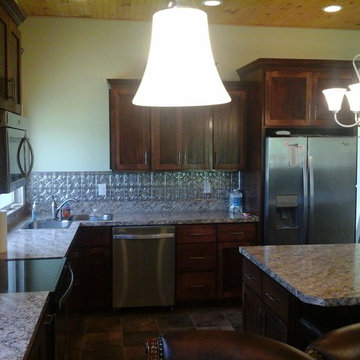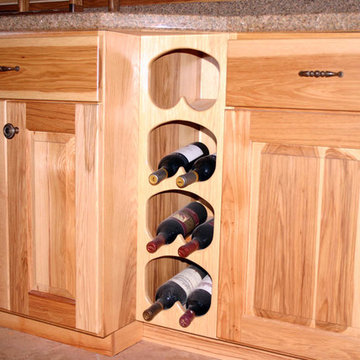Kitchen Ideas & Designs
Refine by:
Budget
Sort by:Popular Today
96141 - 96160 of 4,392,665 photos
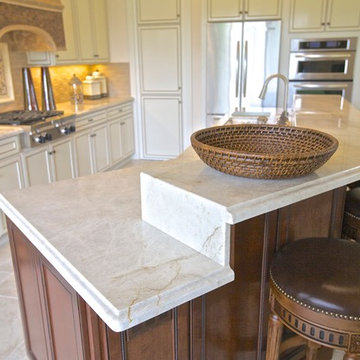
This re-design is all about the view and entertaining. Owner recently purchase a home perched on an elevated lot overlooking lakes and golf course views. When faced with a 1980's vintage home with chopped up rooms, the owners visualized walls removed, center posts removed for an expansive, open plan room. That's where Country Club Remodeling came into the picture.
We are in the process of converting the client's vision into reality. Walls were removed, kitchen moved from view side to an interior location so the living room/dining are would be front and center to the spectacular view. Extensive details include soffited ceiling, custom beams, relocated fireplace, stacked travertine stone, custom range hood.
Project Management and Design Team: Ed Pedalino, Tony Brunner, Kim Jones
Photo: Kim Jones
Find the right local pro for your project
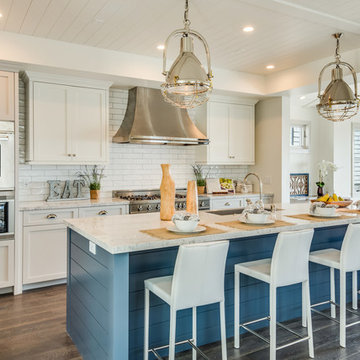
Peter McMenamin
Kitchen - coastal galley dark wood floor kitchen idea in Los Angeles with an undermount sink, shaker cabinets, white cabinets, white backsplash, subway tile backsplash, stainless steel appliances and an island
Kitchen - coastal galley dark wood floor kitchen idea in Los Angeles with an undermount sink, shaker cabinets, white cabinets, white backsplash, subway tile backsplash, stainless steel appliances and an island
Reload the page to not see this specific ad anymore
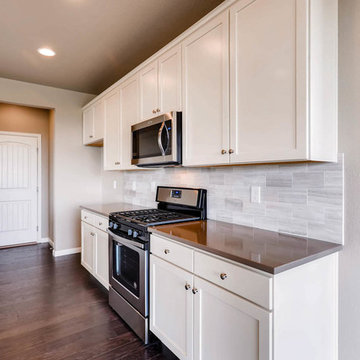
The Kittredge is approximately 2,292 square feet and is a two-story home that provides generous living spaces and rooms. The main level of this home has a covered porch, a powder bath, entryway, kitchen, great room, dining/sunroom, pocket office, walk-in pantry and three bay garage. In addition to these features, there are also options to have a fireplace in the great room, a gourmet kitchen, an additional bay on the garage, a garage access door and a patio or covered patio. The second level of the Kittredge includes three bedrooms, two baths, a laundry room and a generous loft. If desired, you could also add in a fourth bedroom instead of the loft. This home comes with an unfinished lower level. If you finished it through Richfield Homes, we would add in a bedroom with a walk-in closet, a full bath, a spacious game room and storage.
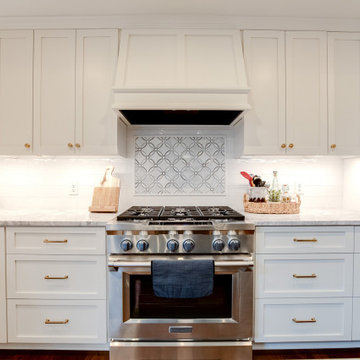
Walls and a fireplace were removed to create a cohesive great room concept for this active family. The kitchen was designed for easy entertaining and meal preparation. A white perimeter makes the kitchen feel larger and the light blue island grounds the space. Textural jute and ceramic light fixtures give great visual interest in the space. The white oak flooring received a custom stain that brought warmth and continuity. The Super White Quartzite countertops bring pattern and durability to the kitchen. Stainless steel appliances are easy to clean. A mix of brass in light fixtures adds interest, especially over the custom pantry just outside the L-kitchen.
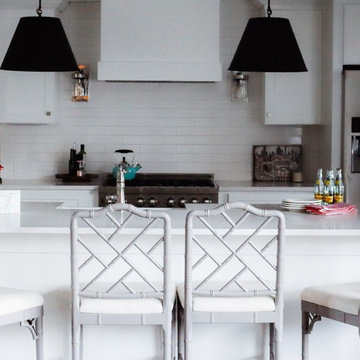
SV Ryan
Example of a mid-sized transitional galley dark wood floor and brown floor eat-in kitchen design in Atlanta with a farmhouse sink, shaker cabinets, white cabinets, solid surface countertops, white backsplash, subway tile backsplash, stainless steel appliances, an island and white countertops
Example of a mid-sized transitional galley dark wood floor and brown floor eat-in kitchen design in Atlanta with a farmhouse sink, shaker cabinets, white cabinets, solid surface countertops, white backsplash, subway tile backsplash, stainless steel appliances, an island and white countertops
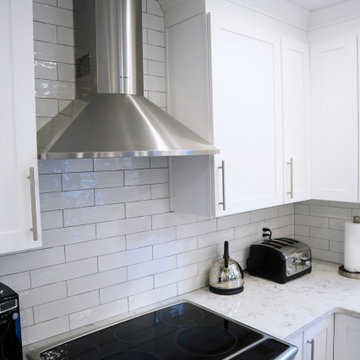
Focal point is the hood with the tile back splash running up to the ceiling.
Mid-sized transitional l-shaped vinyl floor and gray floor kitchen photo in Philadelphia with a single-bowl sink, shaker cabinets, white cabinets, quartz countertops, white backsplash, porcelain backsplash, an island and multicolored countertops
Mid-sized transitional l-shaped vinyl floor and gray floor kitchen photo in Philadelphia with a single-bowl sink, shaker cabinets, white cabinets, quartz countertops, white backsplash, porcelain backsplash, an island and multicolored countertops
Reload the page to not see this specific ad anymore
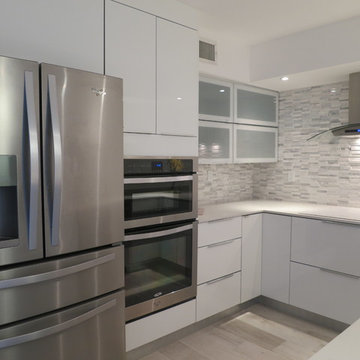
Example of a small minimalist u-shaped bamboo floor enclosed kitchen design in Miami with a single-bowl sink, flat-panel cabinets, white cabinets, marble countertops, white backsplash, ceramic backsplash and stainless steel appliances
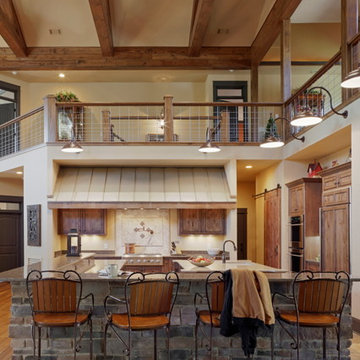
Large entertaining kitchen open to dining room and great room. Goose neck light fixtures frame the kitchen, with additional lights hidden in the beams above. Kitchen leads to directly to butler's pantry and laundry room.
Kitchen Ideas & Designs
Reload the page to not see this specific ad anymore
4808






