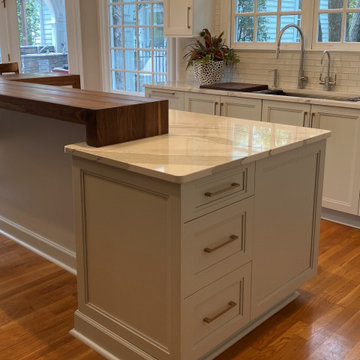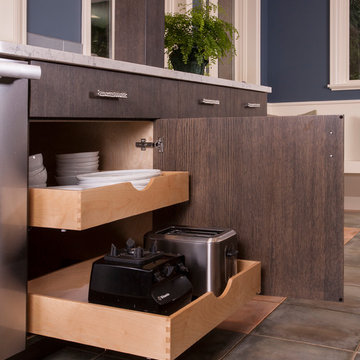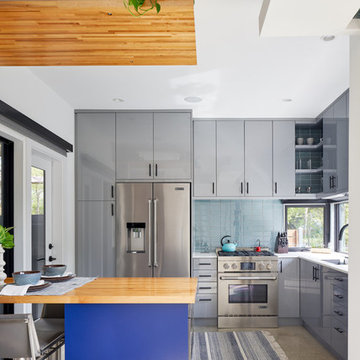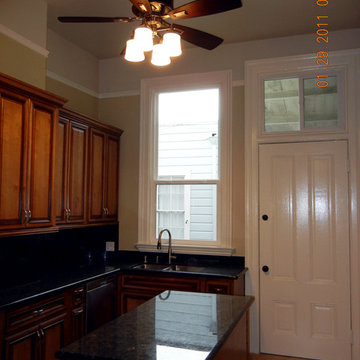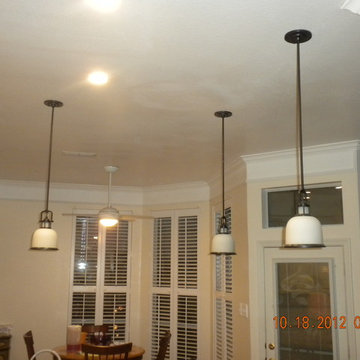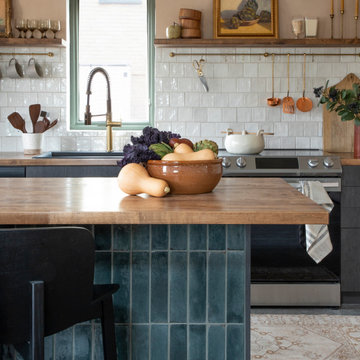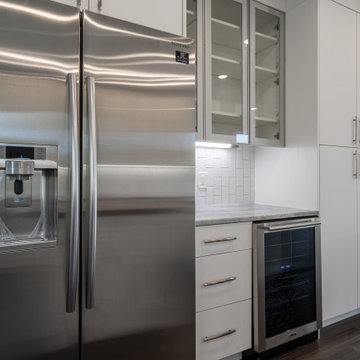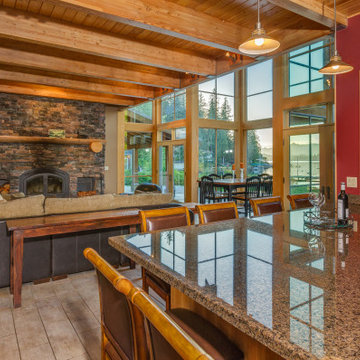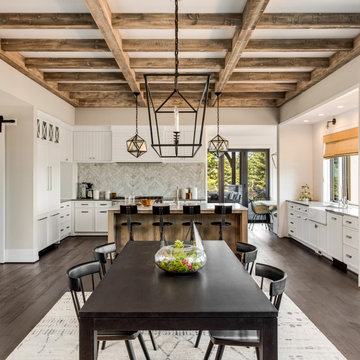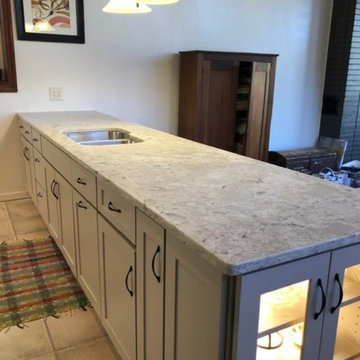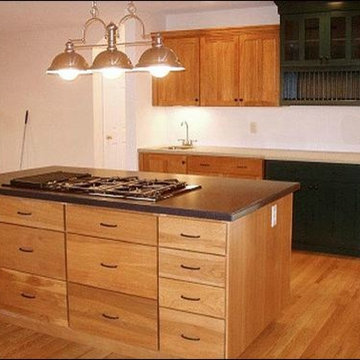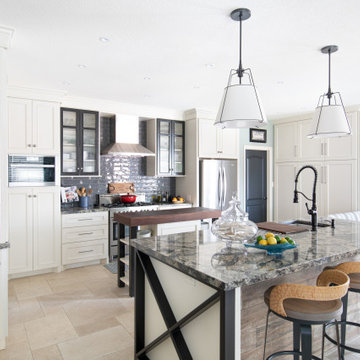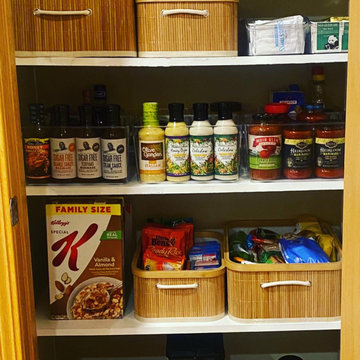Kitchen Ideas & Designs
Refine by:
Budget
Sort by:Popular Today
30861 - 30880 of 4,397,992 photos
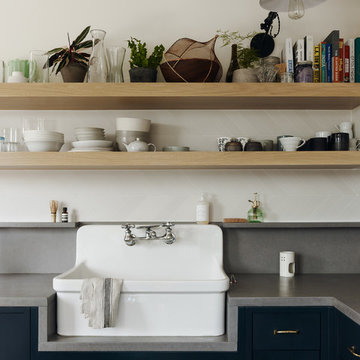
Joe Fletcher
Mid-sized trendy single-wall open concept kitchen photo in New York with a farmhouse sink, recessed-panel cabinets, blue cabinets, concrete countertops, gray backsplash, stone slab backsplash, stainless steel appliances and no island
Mid-sized trendy single-wall open concept kitchen photo in New York with a farmhouse sink, recessed-panel cabinets, blue cabinets, concrete countertops, gray backsplash, stone slab backsplash, stainless steel appliances and no island
Find the right local pro for your project
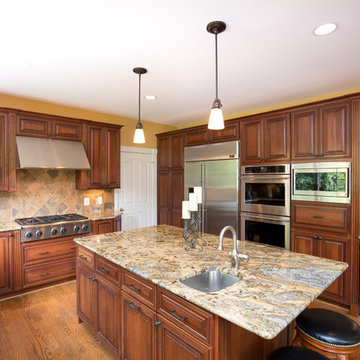
Inspiration for a mid-sized transitional u-shaped medium tone wood floor eat-in kitchen remodel in DC Metro with an undermount sink, raised-panel cabinets, dark wood cabinets, granite countertops, beige backsplash, stone tile backsplash, stainless steel appliances and an island
Reload the page to not see this specific ad anymore
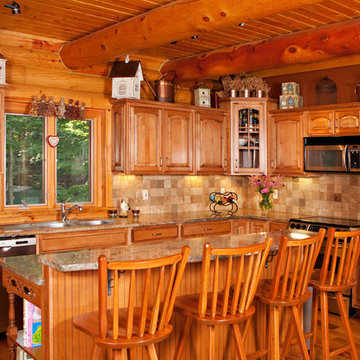
Example of a mountain style l-shaped medium tone wood floor open concept kitchen design in New York with an undermount sink, raised-panel cabinets, medium tone wood cabinets, granite countertops, stone tile backsplash, stainless steel appliances and an island
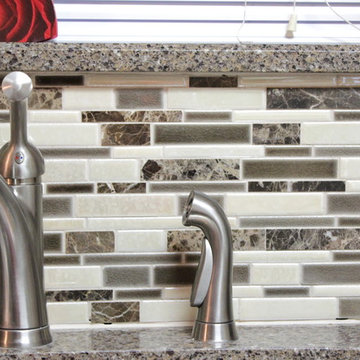
Eat-in kitchen - small traditional u-shaped eat-in kitchen idea in Austin with recessed-panel cabinets, light wood cabinets, quartz countertops, brown backsplash, glass tile backsplash, black appliances and no island
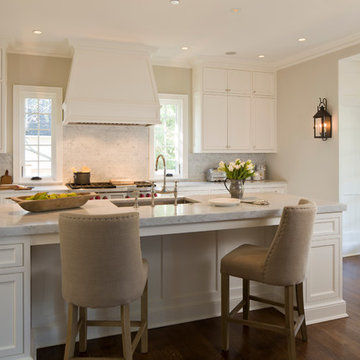
Inspiration for a timeless enclosed kitchen remodel in DC Metro with a drop-in sink, beaded inset cabinets, white cabinets, white backsplash and stone tile backsplash
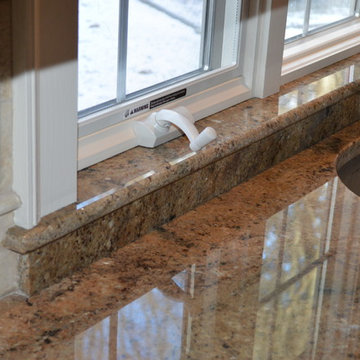
Eat-in kitchen - large transitional l-shaped light wood floor eat-in kitchen idea in Boston with an undermount sink, raised-panel cabinets, medium tone wood cabinets, granite countertops and beige backsplash
Reload the page to not see this specific ad anymore
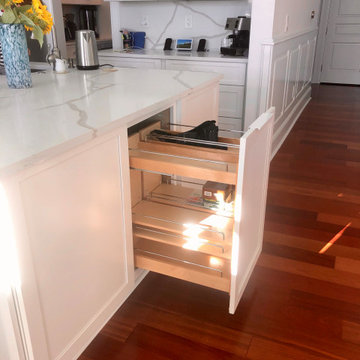
Kitchen remodeling project where we installed new custom cabinets in a mission shaker door in maple and the color is snow. We also installed a new Cambria Quartz countertop in the Brittanica color and a Britannica Quartz backsplash.
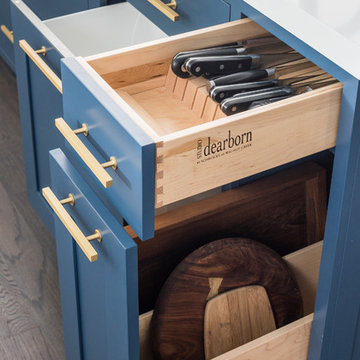
A hip young family moving from Boston tackled an enormous makeover of an antique colonial revival home in downtown Larchmont. The kitchen area was quite spacious but benefitted from a small bump out for a banquette and additional windows. Navy blue island and tall cabinetry matched to Benjamin Moore’s Van Deusen blue is balanced by crisp white (Benjamin Moore’s Chantilly Lace) cabinetry on the perimeter. The mid-century inspired suspended fireplace adds warmth and style to the kitchen. A tile covered range hood blends the ventilation into the walls. Brushed brass hardware by Lewis Dolan in a contemporary T-bar shape offer clean lines in a warm metallic tone.
White Marble countertops on the perimeter are balanced by white quartz composite on the island. Kitchen design and custom cabinetry by Studio Dearborn. Countertops by Rye Marble. Refrigerator--Subzero; Range—Viking French door oven--Viking. Dacor Wine Station. Dishwashers—Bosch. Ventilation—Best. Hardware—Lewis Dolan. Lighting—Rejuvenation. Sink--Franke. Stools—Soho Concept. Photography Adam Kane Macchia.
Kitchen Ideas & Designs
Reload the page to not see this specific ad anymore
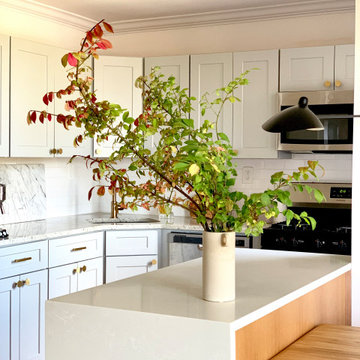
Inspiration for a small scandinavian l-shaped light wood floor eat-in kitchen remodel in New York with an undermount sink, shaker cabinets, gray cabinets, quartz countertops, white backsplash, subway tile backsplash, an island and gray countertops
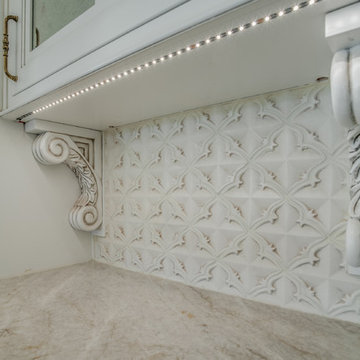
This beautiful kitchen features marble countertops with a laminated edge for added detail all around a built in eating nook complete with a farm sink.
1544






