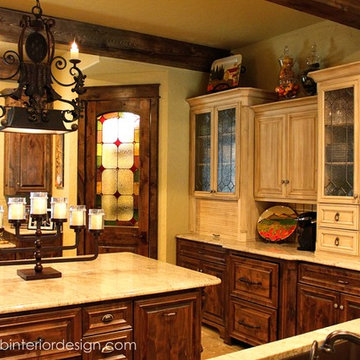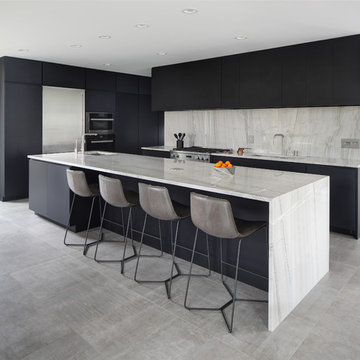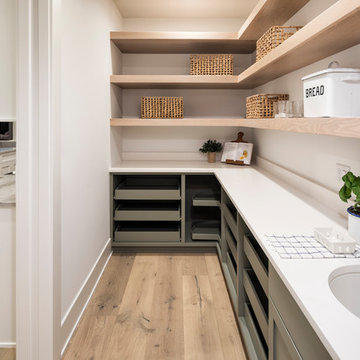Kitchen Ideas & Designs
Refine by:
Budget
Sort by:Popular Today
8261 - 8280 of 4,392,792 photos

Design: Hartford House Design & Build
PC: Nick Sorensen
Inspiration for a mid-sized modern l-shaped light wood floor and beige floor eat-in kitchen remodel in Phoenix with an undermount sink, shaker cabinets, blue cabinets, quartzite countertops, white backsplash, brick backsplash, stainless steel appliances and white countertops
Inspiration for a mid-sized modern l-shaped light wood floor and beige floor eat-in kitchen remodel in Phoenix with an undermount sink, shaker cabinets, blue cabinets, quartzite countertops, white backsplash, brick backsplash, stainless steel appliances and white countertops
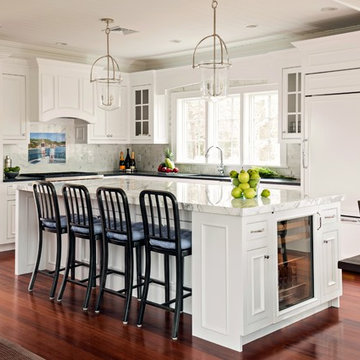
Open concept kitchen - mid-sized traditional l-shaped dark wood floor open concept kitchen idea in Boston with an undermount sink, beaded inset cabinets, white cabinets, marble countertops, white backsplash, stone tile backsplash, paneled appliances and an island
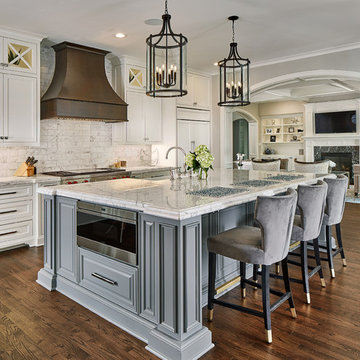
Subtle tones of wood and a few colors were utilized to discern more developed pieces, however the overflow is remains constant in the connected spaces.
Find the right local pro for your project
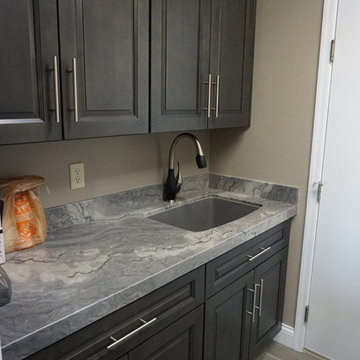
Jason K Goldberg
Example of a large minimalist l-shaped ceramic tile and gray floor eat-in kitchen design in Las Vegas with an undermount sink, raised-panel cabinets, gray cabinets, granite countertops, gray backsplash, mosaic tile backsplash, stainless steel appliances, an island and gray countertops
Example of a large minimalist l-shaped ceramic tile and gray floor eat-in kitchen design in Las Vegas with an undermount sink, raised-panel cabinets, gray cabinets, granite countertops, gray backsplash, mosaic tile backsplash, stainless steel appliances, an island and gray countertops
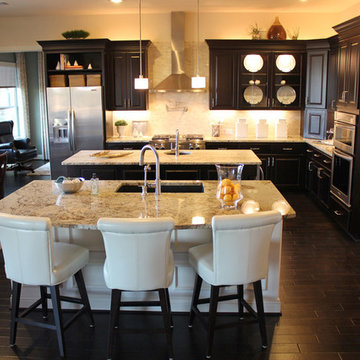
Burrows Cabinets
Inspiration for a large timeless l-shaped dark wood floor open concept kitchen remodel in Austin with an undermount sink, raised-panel cabinets, dark wood cabinets, granite countertops, beige backsplash, stainless steel appliances and two islands
Inspiration for a large timeless l-shaped dark wood floor open concept kitchen remodel in Austin with an undermount sink, raised-panel cabinets, dark wood cabinets, granite countertops, beige backsplash, stainless steel appliances and two islands
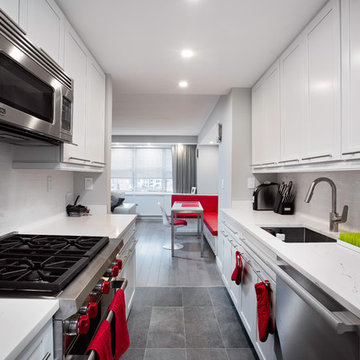
Kitchen - contemporary galley gray floor kitchen idea in New York with an undermount sink, shaker cabinets, white cabinets, white backsplash, subway tile backsplash, stainless steel appliances, no island and white countertops
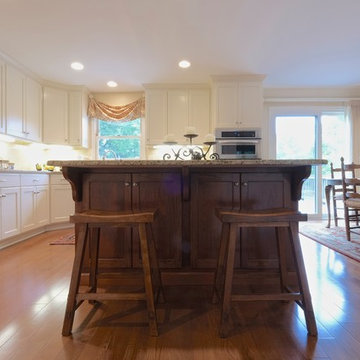
Sponsored
Plain City, OH
Kuhns Contracting, Inc.
Central Ohio's Trusted Home Remodeler Specializing in Kitchens & Baths
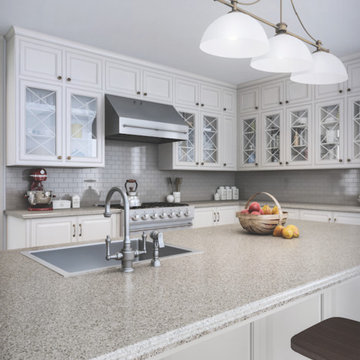
Afton Edge Profile- Klondike Riverbed Laminate (P397-VL)
Example of a mid-sized transitional l-shaped dark wood floor eat-in kitchen design in Atlanta with quartz countertops, a drop-in sink, glass-front cabinets, white cabinets, white backsplash, subway tile backsplash, stainless steel appliances and an island
Example of a mid-sized transitional l-shaped dark wood floor eat-in kitchen design in Atlanta with quartz countertops, a drop-in sink, glass-front cabinets, white cabinets, white backsplash, subway tile backsplash, stainless steel appliances and an island
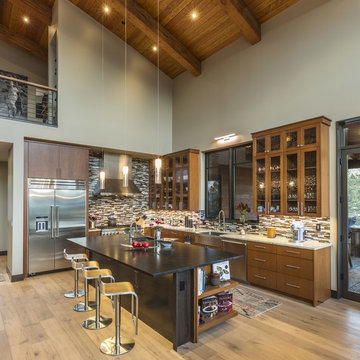
Inspiration for a rustic l-shaped light wood floor kitchen remodel in Philadelphia with a farmhouse sink, glass-front cabinets, medium tone wood cabinets, multicolored backsplash, matchstick tile backsplash, stainless steel appliances, an island and beige countertops

Huge farmhouse u-shaped light wood floor eat-in kitchen photo in Austin with a farmhouse sink, shaker cabinets, beige cabinets, beige backsplash, paneled appliances, two islands, white countertops, marble countertops and terra-cotta backsplash

The client’s request was quite common - a typical 2800 sf builder home with 3 bedrooms, 2 baths, living space, and den. However, their desire was for this to be “anything but common.” The result is an innovative update on the production home for the modern era, and serves as a direct counterpoint to the neighborhood and its more conventional suburban housing stock, which focus views to the backyard and seeks to nullify the unique qualities and challenges of topography and the natural environment.
The Terraced House cautiously steps down the site’s steep topography, resulting in a more nuanced approach to site development than cutting and filling that is so common in the builder homes of the area. The compact house opens up in very focused views that capture the natural wooded setting, while masking the sounds and views of the directly adjacent roadway. The main living spaces face this major roadway, effectively flipping the typical orientation of a suburban home, and the main entrance pulls visitors up to the second floor and halfway through the site, providing a sense of procession and privacy absent in the typical suburban home.
Clad in a custom rain screen that reflects the wood of the surrounding landscape - while providing a glimpse into the interior tones that are used. The stepping “wood boxes” rest on a series of concrete walls that organize the site, retain the earth, and - in conjunction with the wood veneer panels - provide a subtle organic texture to the composition.
The interior spaces wrap around an interior knuckle that houses public zones and vertical circulation - allowing more private spaces to exist at the edges of the building. The windows get larger and more frequent as they ascend the building, culminating in the upstairs bedrooms that occupy the site like a tree house - giving views in all directions.
The Terraced House imports urban qualities to the suburban neighborhood and seeks to elevate the typical approach to production home construction, while being more in tune with modern family living patterns.
Overview:
Elm Grove
Size:
2,800 sf,
3 bedrooms, 2 bathrooms
Completion Date:
September 2014
Services:
Architecture, Landscape Architecture
Interior Consultants: Amy Carman Design
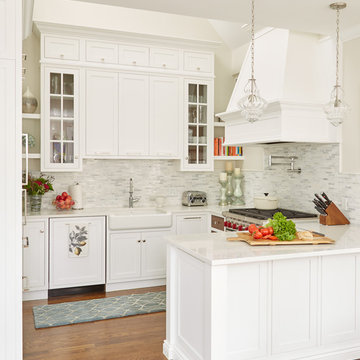
Kitchen - transitional u-shaped medium tone wood floor and brown floor kitchen idea in Boston with a farmhouse sink, beaded inset cabinets, white cabinets, stainless steel appliances, a peninsula and white countertops
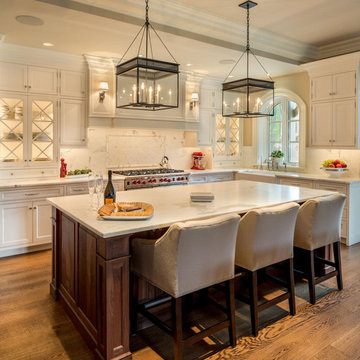
Angle Eye Photgraphy
Example of a large classic l-shaped medium tone wood floor eat-in kitchen design in Philadelphia with a farmhouse sink, glass-front cabinets, white cabinets, marble countertops, white backsplash, stone slab backsplash and stainless steel appliances
Example of a large classic l-shaped medium tone wood floor eat-in kitchen design in Philadelphia with a farmhouse sink, glass-front cabinets, white cabinets, marble countertops, white backsplash, stone slab backsplash and stainless steel appliances
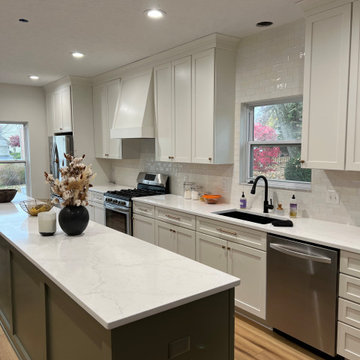
Sponsored
Galena
Castle Wood Carpentry, Inc
Custom Craftsmanship & Construction Solutions in Franklin County
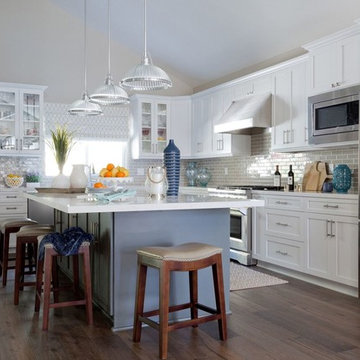
Their family expanded, and so did their home! After nearly 30 years residing in the same home they raised their children, this wonderful couple made the decision to tear down the walls and create one great open kitchen family room and dining space, partially expanding 10 feet out into their backyard. The result: a beautiful open concept space geared towards family gatherings and entertaining.
Wall color: Benjamin Moore Revere Pewter
Cabinets: Dunn Edwards Droplets
Island: Dunn Edwards Stone Maison
Flooring: LM Flooring Nature Reserve Silverado
Countertop: Cambria Torquay
Backsplash: Walker Zanger Grammercy Park
Sink: Blanco Cerana Fireclay
Photography by Amy Bartlam

Barn wood grey slab door cabinets with grey painted upper doors. Stainless steel appliances, quartz counter tops, and glass backsplash.
Small trendy u-shaped light wood floor eat-in kitchen photo in San Francisco with a single-bowl sink, flat-panel cabinets, gray cabinets, solid surface countertops, gray backsplash, glass tile backsplash and stainless steel appliances
Small trendy u-shaped light wood floor eat-in kitchen photo in San Francisco with a single-bowl sink, flat-panel cabinets, gray cabinets, solid surface countertops, gray backsplash, glass tile backsplash and stainless steel appliances
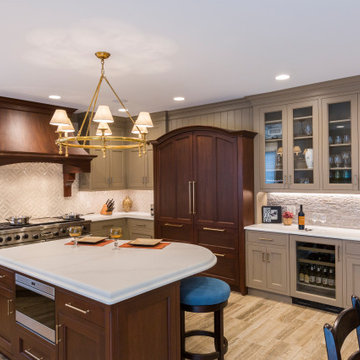
Inspiration for a timeless porcelain tile eat-in kitchen remodel in Cincinnati with a single-bowl sink, quartz countertops, beige backsplash, ceramic backsplash, paneled appliances, an island, white countertops and shaker cabinets
Kitchen Ideas & Designs
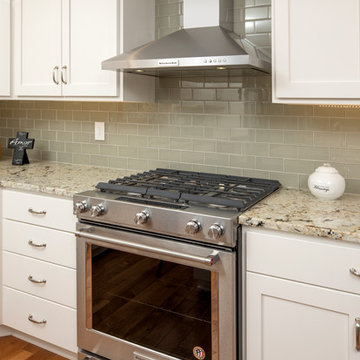
Sponsored
Plain City, OH
Kuhns Contracting, Inc.
Central Ohio's Trusted Home Remodeler Specializing in Kitchens & Baths
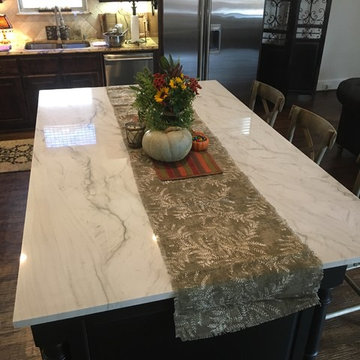
R & A Marble and Granite
Inspiration for a small contemporary laminate floor and brown floor kitchen remodel in Dallas with an undermount sink, dark wood cabinets, quartzite countertops, beige backsplash, porcelain backsplash, stainless steel appliances, an island and white countertops
Inspiration for a small contemporary laminate floor and brown floor kitchen remodel in Dallas with an undermount sink, dark wood cabinets, quartzite countertops, beige backsplash, porcelain backsplash, stainless steel appliances, an island and white countertops

Remodeled cottage kitchen. Recycled cabinets, new beveled subway tile, and whitewashed pine ceiling
Eat-in kitchen - small cottage l-shaped vinyl floor and brown floor eat-in kitchen idea in Other with a drop-in sink, recessed-panel cabinets, blue cabinets, laminate countertops, white backsplash, subway tile backsplash, white appliances, no island and gray countertops
Eat-in kitchen - small cottage l-shaped vinyl floor and brown floor eat-in kitchen idea in Other with a drop-in sink, recessed-panel cabinets, blue cabinets, laminate countertops, white backsplash, subway tile backsplash, white appliances, no island and gray countertops
414






