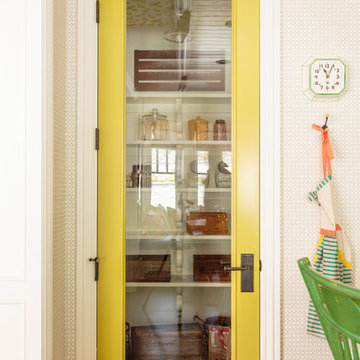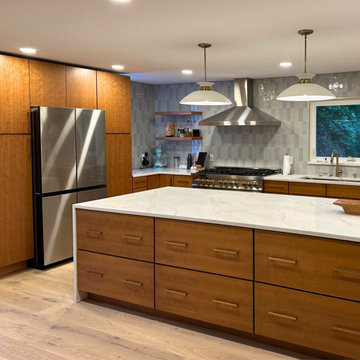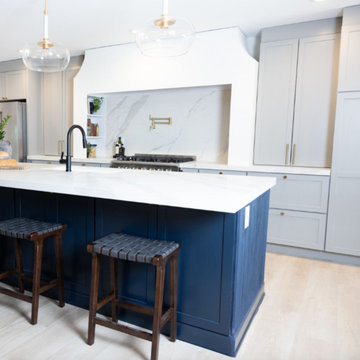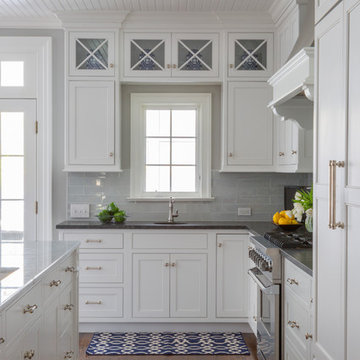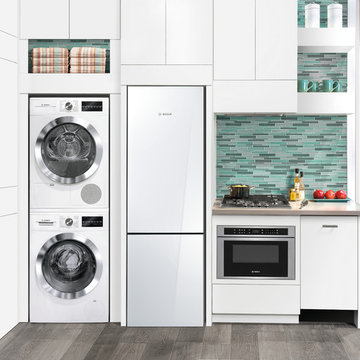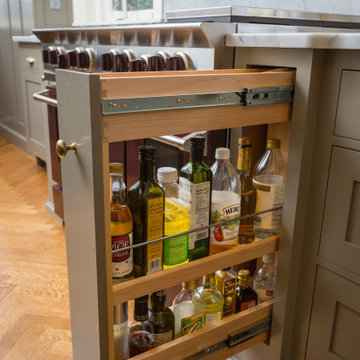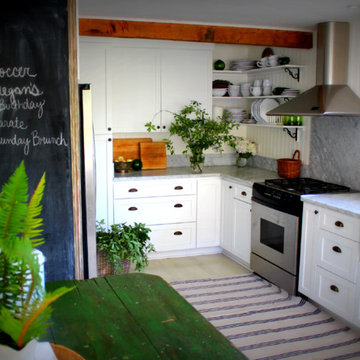Kitchen Ideas & Designs
Refine by:
Budget
Sort by:Popular Today
8281 - 8300 of 4,397,451 photos
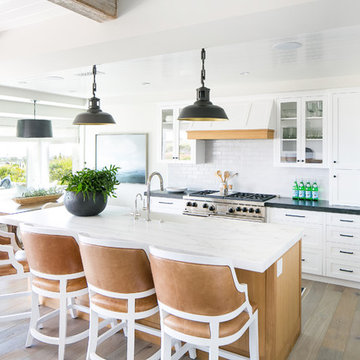
Eat-in kitchen - coastal galley dark wood floor and brown floor eat-in kitchen idea in Orange County with a farmhouse sink, shaker cabinets, white cabinets, white backsplash, subway tile backsplash, stainless steel appliances, an island and black countertops
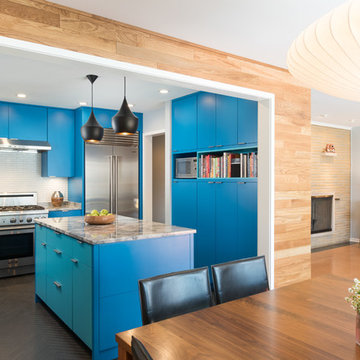
Example of a trendy u-shaped gray floor kitchen design in Chicago with flat-panel cabinets, blue cabinets, white backsplash, stainless steel appliances, an island and gray countertops
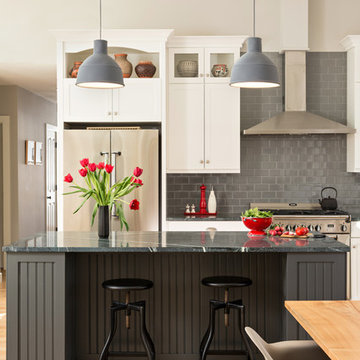
Dan Cutrona
Elegant l-shaped light wood floor eat-in kitchen photo in Boston with shaker cabinets, white cabinets, gray backsplash, subway tile backsplash, stainless steel appliances and an island
Elegant l-shaped light wood floor eat-in kitchen photo in Boston with shaker cabinets, white cabinets, gray backsplash, subway tile backsplash, stainless steel appliances and an island
Find the right local pro for your project
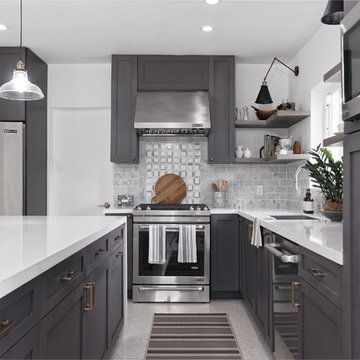
Example of a large transitional gray floor kitchen design in Miami with an undermount sink, shaker cabinets, gray cabinets, gray backsplash and stainless steel appliances

Rett Peek
Kitchen - mid-sized eclectic medium tone wood floor kitchen idea in Little Rock with a farmhouse sink, shaker cabinets, gray cabinets, quartzite countertops, beige backsplash, terra-cotta backsplash, stainless steel appliances and no island
Kitchen - mid-sized eclectic medium tone wood floor kitchen idea in Little Rock with a farmhouse sink, shaker cabinets, gray cabinets, quartzite countertops, beige backsplash, terra-cotta backsplash, stainless steel appliances and no island
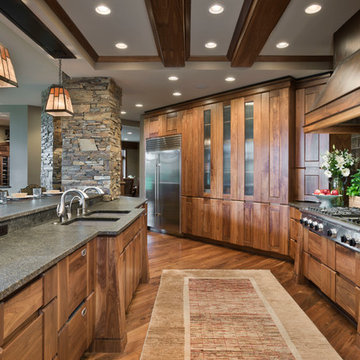
photo by Roger Wade
Example of a mountain style dark wood floor kitchen design in Other with a double-bowl sink, medium tone wood cabinets, multicolored backsplash, stainless steel appliances and an island
Example of a mountain style dark wood floor kitchen design in Other with a double-bowl sink, medium tone wood cabinets, multicolored backsplash, stainless steel appliances and an island
Reload the page to not see this specific ad anymore
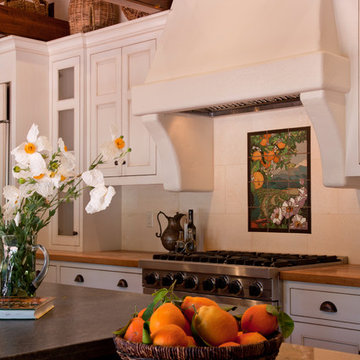
Old Spanish Mediterranean style home, recently completely remodeled with open beam ceilings and painted cabinetry. This kitchen looks as though it was built in the 1920's as a Mission Revival, but is all new. A plaster range hood with a custom Malibu Tile orange mural, oak counters, and honed black granite island. Limestone tile backsplash. Kitchen in newly remodeled home- entire building design by Maraya Design, built by Droney Construction.
Arto terra cotta floors, hand waxed, newly designed rustic open beam ceiling, plaster hood, white painted cabinetry, oak counters, and leathered ocean black granite island counter. Limestone backsplash. Light painted walls with dark wood flooring. Walls with thick plaster arches, simple and intricate tile designs, feel very natural and earthy in the warm Southern California sun. Plaster range hood and custom painted Malibu tile back splash. Stained wood beams and trusses, planked ceilings over wide planked oak floors with several shapes of hand dark waxed terra cotta tiles. Leathered black granite and wood counters int ehkitchen, along with a long island. Plaster fireplace with tile surround and brick hearth, tie into the patio spaces all with the same red brick paving.
Project Location: various areas throughout Southern California. Projects designed by Maraya Interior Design. From their beautiful resort town of Ojai, they serve clients in Montecito, Hope Ranch, Malibu, Westlake and Calabasas, across the tri-county areas of Santa Barbara, Ventura and Los Angeles, south to Hidden Hills- north through Solvang and more.
Timothy J Droney, contractor

Kitchen - contemporary u-shaped medium tone wood floor, brown floor and tray ceiling kitchen idea in Miami with an undermount sink, shaker cabinets, white cabinets, white backsplash, stainless steel appliances, an island and white countertops
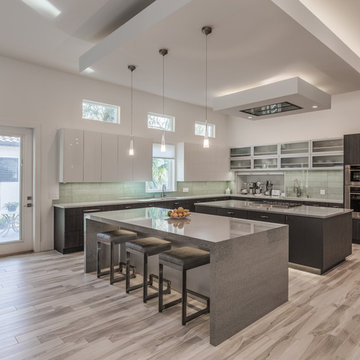
Kitchen - contemporary l-shaped beige floor kitchen idea in Jacksonville with an undermount sink, flat-panel cabinets, white cabinets, green backsplash, glass tile backsplash, stainless steel appliances and two islands
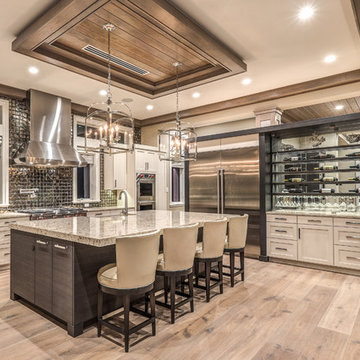
Inspiration for a coastal light wood floor kitchen remodel in Other with shaker cabinets, beige cabinets, metallic backsplash, metal backsplash, stainless steel appliances, an island and beige countertops

Kelly Christine
Example of a mid-sized classic dark wood floor and brown floor kitchen design in Dallas with a farmhouse sink, recessed-panel cabinets, blue cabinets, quartz countertops, white backsplash, subway tile backsplash, paneled appliances and an island
Example of a mid-sized classic dark wood floor and brown floor kitchen design in Dallas with a farmhouse sink, recessed-panel cabinets, blue cabinets, quartz countertops, white backsplash, subway tile backsplash, paneled appliances and an island

Transitional light wood floor kitchen photo in Denver with a farmhouse sink, shaker cabinets, gray cabinets, multicolored backsplash, matchstick tile backsplash, stainless steel appliances, an island and white countertops
Reload the page to not see this specific ad anymore
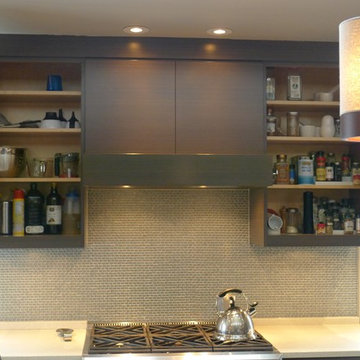
Huge re-model including taking ceiling from a flat ceiling to a complete transformation. Bamboo custom cabinetry was given a grey stain, mixed with walnut strip on the bar and the island given a different stain. Huge amounts of storage from deep pan corner drawers, roll out trash, coffee station, built in refrigerator, wine and alcohol storage, appliance garage, pantry and appliance storage, the amounts go on and on. Floating shelves with a back that just grabs the eye takes this kitchen to another level. The clients are thrilled with this huge difference from their original space.
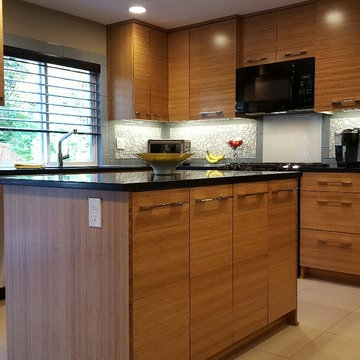
GOAL: Maximize storage, low maintenance, larger visual appearance, Zen ambience.
Caramelized bamboo cabinets with horizontal grain are
embellished with polished chrome handles.
Pullout doors are used under sink for trash & recycle bins. Base cabinets consists of drawers and a corner bi-fold door for Lazy Susan storage. Extra deep upper cabinets are 15"d (includes door) with 13"d interior shelves for better storage.
The Island design has one side with all drawers. The other side of Island has all doors that conceal shallow shelves.
The pantry: upper doors open to interior pullout shelves, and lower exterior pantry has drawers.
Backsplash: polished glass, center is a mosaic river rock design and brick style glass for the border. The stove backsplash is one glass sheet. Entire backsplash is designed for easy cleaning. Subtle sparkle grout glistens throughout the backsplash. The Counter tops are black engineered quartz. All materials used are Low maintenance.
Under cabinet and recessed lighting are dimmable LED.
Flooring is porcelain tile.
Kitchen Ideas & Designs
Reload the page to not see this specific ad anymore
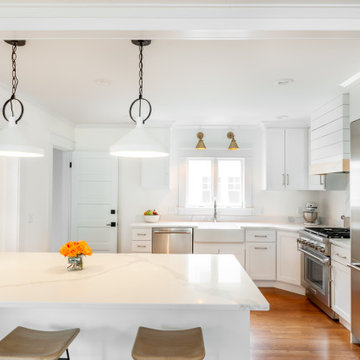
Large transitional l-shaped medium tone wood floor eat-in kitchen photo in Detroit with a farmhouse sink, shaker cabinets, white cabinets, quartz countertops, white backsplash, quartz backsplash, stainless steel appliances, an island and white countertops
415






