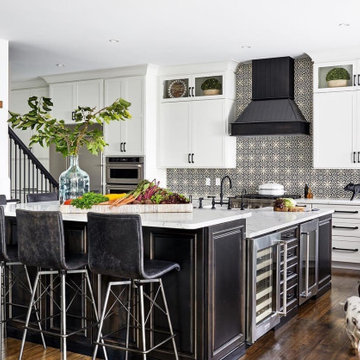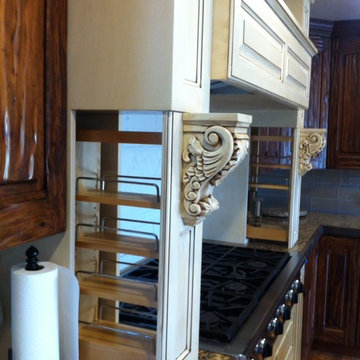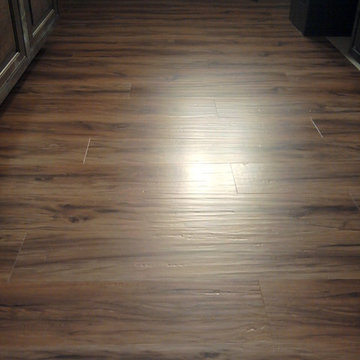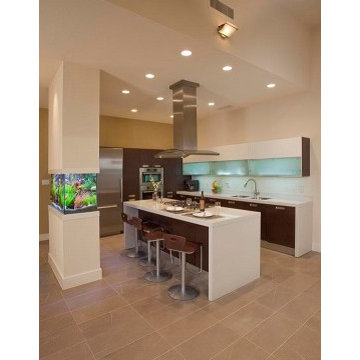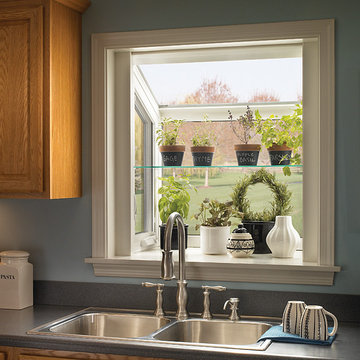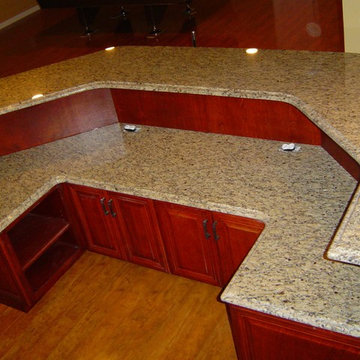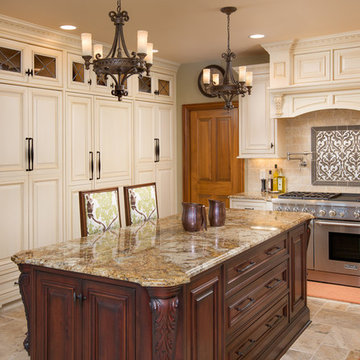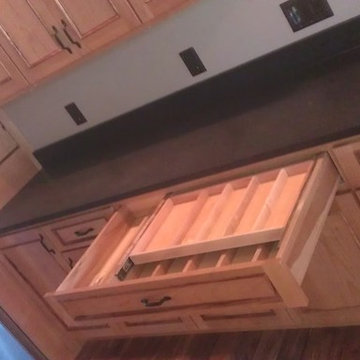Kitchen Ideas & Designs
Refine by:
Budget
Sort by:Popular Today
12221 - 12240 of 4,393,367 photos
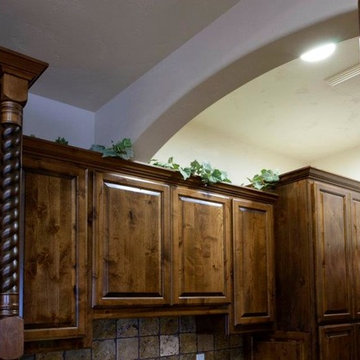
Jerry Gregg
Kitchen - mediterranean kitchen idea in Sacramento
Kitchen - mediterranean kitchen idea in Sacramento
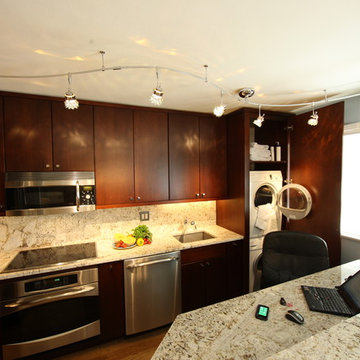
Open concept kitchen - small contemporary galley light wood floor open concept kitchen idea in St Louis with an undermount sink, flat-panel cabinets, dark wood cabinets, granite countertops, multicolored backsplash and stone slab backsplash
Find the right local pro for your project
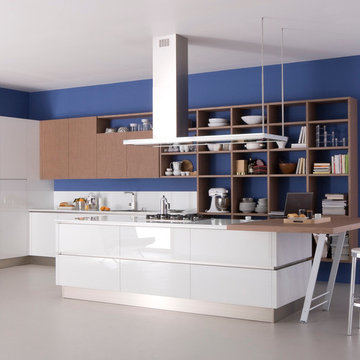
RI-FLEX
The expressive force of glass in different chromatic solutions characterizes this Italian kitchen. Rising to the most demanding aesthetic and functional challenges with concreted and elegant responses. Ri-flex uses the Shell System for easy opening of cabinets and drawers, this is the evolution of "shell" constructional systems.

Sponsored
Fredericksburg, OH
High Point Cabinets
Columbus' Experienced Custom Cabinet Builder | 4x Best of Houzz Winner
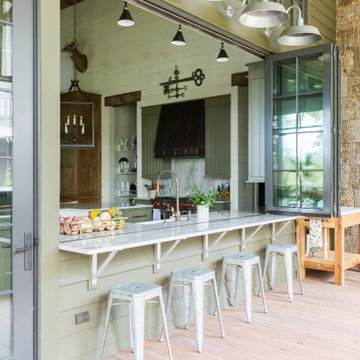
Private Residence / Santa Rosa Beach, Florida
Architect: Savoie Architects
Builder: Davis Dunn Construction
The owners of this lovely, wooded five-parcel site on Choctawhatchee Bay wanted to build a comfortable and inviting home that blended in with the natural surroundings. They also wanted the opportunity to bring the outside indoors by allowing ample natural lighting through windows and expansive folding door systems that they could open up when the seasons permitted. The windows on the home are custom made and impact-rated by our partners at Loewen in Steinbach, Canada. The natural wood exterior doors and transoms are E. F. San Juan Invincia® impact-rated products.
Edward San Juan had worked with the home’s interior designer, Erika Powell of Urban Grace Interiors, showing her samples of poplar bark siding prior to the inception of this project. This product was historically used in Appalachia for the exterior siding of cabins; Powell loved the product and vowed to find a use for it on a future project. This beautiful private residence provided just the opportunity to combine this unique material with other natural wood and stone elements. The interior wood beams and other wood components were sourced by the homeowners and made a perfect match to create an unobtrusive home in a lovely natural setting.
Challenges:
E. F. San Juan’s main challenges on this residential project involved the large folding door systems, which opened up interior living spaces to those outdoors. The sheer size of these door systems made it necessary that all teams work together to get precise measurements and details, ensuring a seamless transition between the areas. It was also essential to make sure these massive door systems would blend well with the home’s other components, with the reflection of nature and a rustic look in mind. All elements were also impact-rated to ensure safety and security in any coastal storms.
Solution:
We worked closely with the teams from Savoie, Davis Dunn, and Urban Grace to source the impact-rated folding doors from Euro-Wall Systems and create the perfect transition between nature and interior for this rustic residence on the bay. The customized expansive folding doors open the great room up to the deck with outdoor living space, while the counter-height folding window opens the kitchen up to bar seating and a grilling area.
---
Photos by Brittany Godbee Photographer
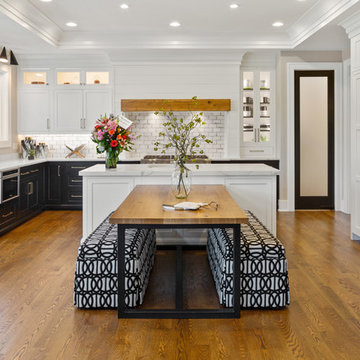
Eat-in kitchen - country l-shaped medium tone wood floor and brown floor eat-in kitchen idea in Cincinnati with an undermount sink, recessed-panel cabinets, black cabinets, white backsplash, subway tile backsplash, stainless steel appliances, an island and white countertops

We added oak where the old wall was and staggered the remaining tile into the new flooring. (The tile continues into the powder room, replacing it would have meant replacing that floor also.)
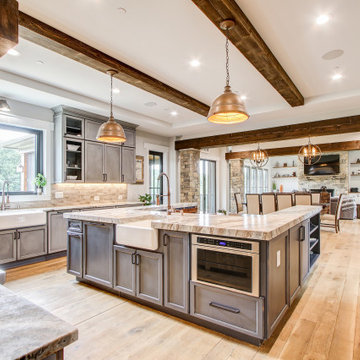
This stunning custom home in Clarksburg, MD serves as both Home and Corporate Office for Ambition Custom Homes. Nestled on 5 acres in Clarksburg, Maryland, this new home features unique privacy and beautiful year round views of Little Bennett Regional Park. This spectacular, true Modern Farmhouse features large windows, natural stone and rough hewn beams throughout.
Special features of this 10,000+ square foot home include an open floorplan on the first floor; a first floor Master Suite with Balcony and His/Hers Walk-in Closets and Spa Bath; a spacious gourmet kitchen with oversized butler pantry and large banquette eat in breakfast area; a large four-season screened-in porch which connects to an outdoor BBQ & Outdoor Kitchen area. The Lower Level boasts a separate entrance, reception area and offices for Ambition Custom Homes; and for the family provides ample room for entertaining, exercise and family activities including a game room, pottery room and sauna. The Second Floor Level has three en-suite Bedrooms with views overlooking the 1st Floor. Ample storage, a 4-Car Garage and separate Bike Storage & Work room complete the unique features of this custom home.
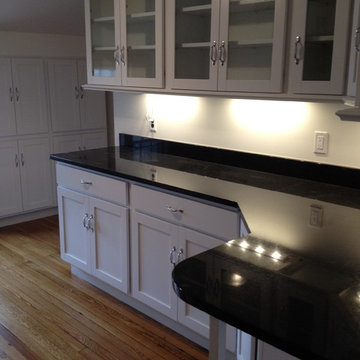
Kari Davala
Example of a mid-sized farmhouse l-shaped medium tone wood floor and beige floor kitchen design in New York with an undermount sink, shaker cabinets, white cabinets, granite countertops, stainless steel appliances and black countertops
Example of a mid-sized farmhouse l-shaped medium tone wood floor and beige floor kitchen design in New York with an undermount sink, shaker cabinets, white cabinets, granite countertops, stainless steel appliances and black countertops
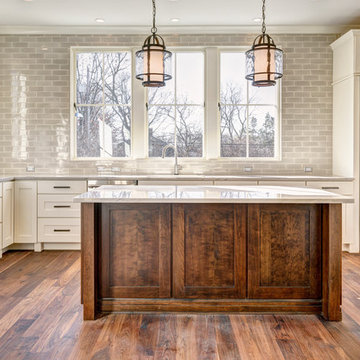
Sponsored
Columbus, OH
Hope Restoration & General Contracting
Columbus Design-Build, Kitchen & Bath Remodeling, Historic Renovations
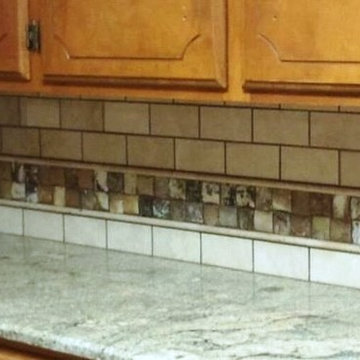
Photo: Florin Resteman
Inspiration for a timeless kitchen remodel in Little Rock
Inspiration for a timeless kitchen remodel in Little Rock
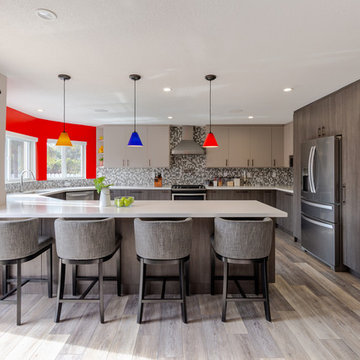
Kitchen - contemporary l-shaped medium tone wood floor and brown floor kitchen idea in Miami with flat-panel cabinets, beige cabinets, stainless steel appliances, a peninsula and white countertops
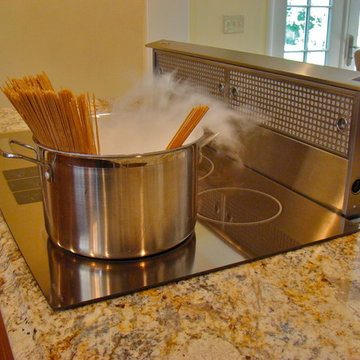
Ever since they bought their home, this couple envisioned their Kitchen opening into an under-utilized room next to the Kitchen.
Designed by Lee Meyer Architects, the plan creates an open Kitchen, featuring a center island with an induction cook top and attached Cherry table/seating area. Cherry cabinetry with crown molding is featured throughout. Photos by Greg Schmidt.
Kitchen Ideas & Designs
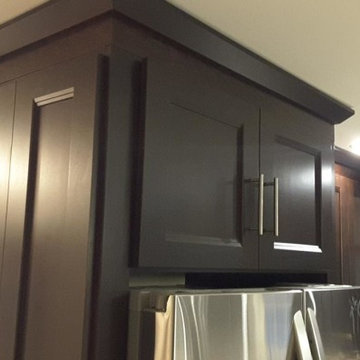
Large elegant u-shaped light wood floor, brown floor and vaulted ceiling kitchen pantry photo in Portland Maine with a double-bowl sink, shaker cabinets, dark wood cabinets, granite countertops, multicolored backsplash, matchstick tile backsplash, stainless steel appliances, an island and white countertops
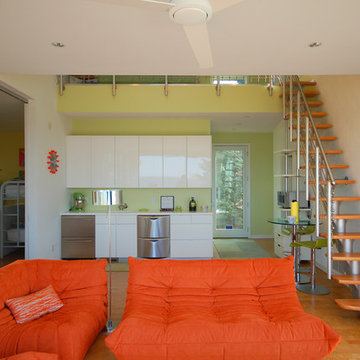
Hive Modular
Trendy single-wall cork floor open concept kitchen photo in Minneapolis with flat-panel cabinets, white cabinets, stainless steel appliances, an integrated sink and laminate countertops
Trendy single-wall cork floor open concept kitchen photo in Minneapolis with flat-panel cabinets, white cabinets, stainless steel appliances, an integrated sink and laminate countertops
612






