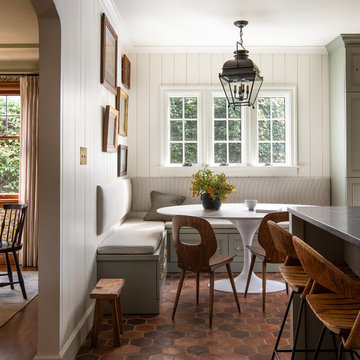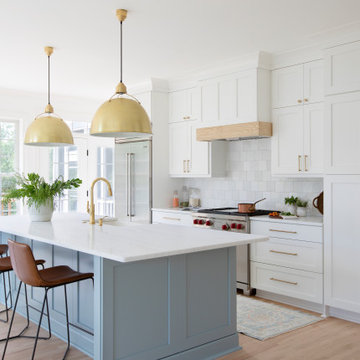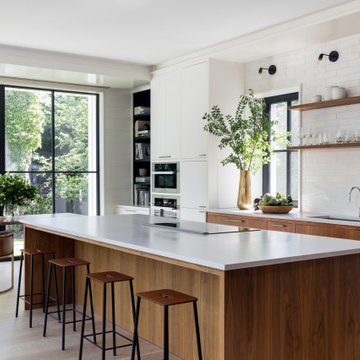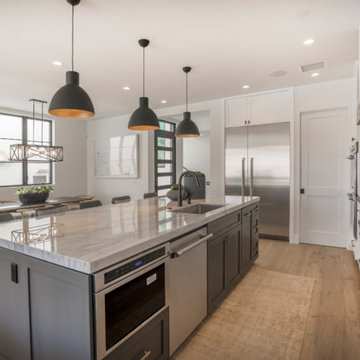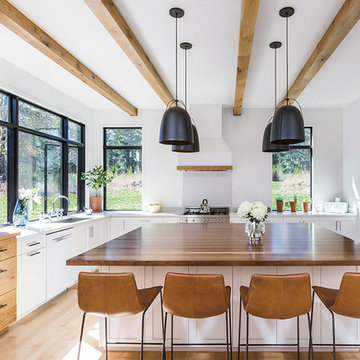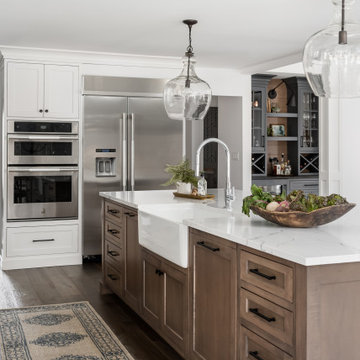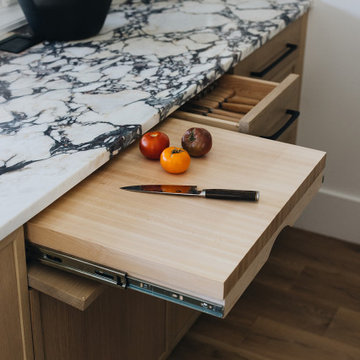Kitchen Ideas & Designs
Refine by:
Budget
Sort by:Popular Today
4301 - 4320 of 4,403,555 photos

Coronado, CA
The Alameda Residence is situated on a relatively large, yet unusually shaped lot for the beachside community of Coronado, California. The orientation of the “L” shaped main home and linear shaped guest house and covered patio create a large, open courtyard central to the plan. The majority of the spaces in the home are designed to engage the courtyard, lending a sense of openness and light to the home. The aesthetics take inspiration from the simple, clean lines of a traditional “A-frame” barn, intermixed with sleek, minimal detailing that gives the home a contemporary flair. The interior and exterior materials and colors reflect the bright, vibrant hues and textures of the seaside locale.
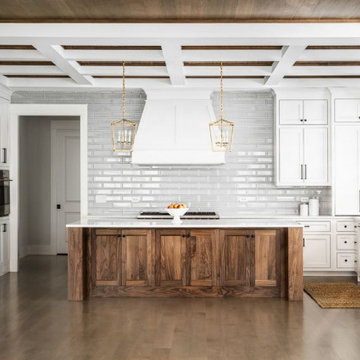
Beautiful Kitchen to relax and create your favorite comfort foods. Lots of storage and ample work space!
Inspiration for a large farmhouse u-shaped light wood floor, brown floor and coffered ceiling kitchen remodel in Chicago with an undermount sink, shaker cabinets, white cabinets, quartz countertops, gray backsplash, subway tile backsplash, stainless steel appliances, an island and white countertops
Inspiration for a large farmhouse u-shaped light wood floor, brown floor and coffered ceiling kitchen remodel in Chicago with an undermount sink, shaker cabinets, white cabinets, quartz countertops, gray backsplash, subway tile backsplash, stainless steel appliances, an island and white countertops

Photograph by Pete Sieger
Open concept kitchen - mid-sized country l-shaped medium tone wood floor open concept kitchen idea in Minneapolis with a drop-in sink, shaker cabinets, medium tone wood cabinets, wood countertops, brown backsplash, white appliances and an island
Open concept kitchen - mid-sized country l-shaped medium tone wood floor open concept kitchen idea in Minneapolis with a drop-in sink, shaker cabinets, medium tone wood cabinets, wood countertops, brown backsplash, white appliances and an island
Find the right local pro for your project
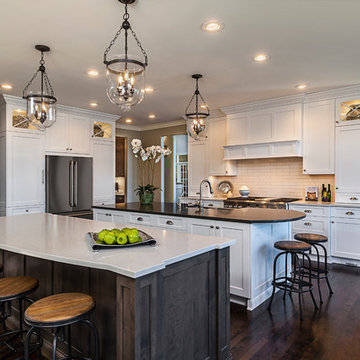
Laurie Trinch Interiors
Example of a large transitional galley dark wood floor eat-in kitchen design in Detroit with shaker cabinets, white cabinets, two islands, a farmhouse sink, quartz countertops, white backsplash, subway tile backsplash and stainless steel appliances
Example of a large transitional galley dark wood floor eat-in kitchen design in Detroit with shaker cabinets, white cabinets, two islands, a farmhouse sink, quartz countertops, white backsplash, subway tile backsplash and stainless steel appliances

Sponsored
Hilliard, OH
Schedule a Free Consultation
Nova Design Build
Custom Premiere Design-Build Contractor | Hilliard, OH
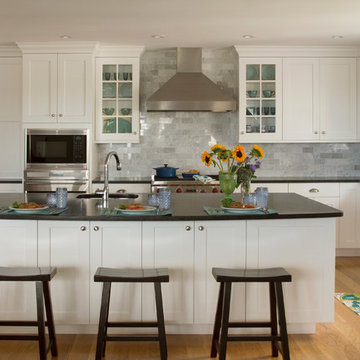
Boston area kitchen showroom Heartwood Kitchens, winner of North Shore Magazine's Readers Choice award designed this Maine kitchen. This transitional custom kitchen is designed for many cooks and guests. It includes a large island, 2 sinks, high end appliances including Wolf ovens, Wolf range, a Sub-Zero refrigerator and Sub-Zero freezer covered in appliance panels made beautifully by Mouser Custom Cabinetry to match cabinet door fronts. Carrara subway tiles and black leathered granite are a great combination for this simple shaker style kitchen. Visit Heartwood to see high end custom kitchen cabinetry in the Boston area. Photo credit: Eric Roth Photography.
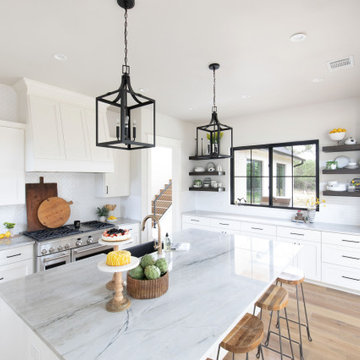
Example of a country l-shaped light wood floor and beige floor kitchen design in Austin with a farmhouse sink, shaker cabinets, white cabinets, white backsplash, stainless steel appliances, an island and gray countertops
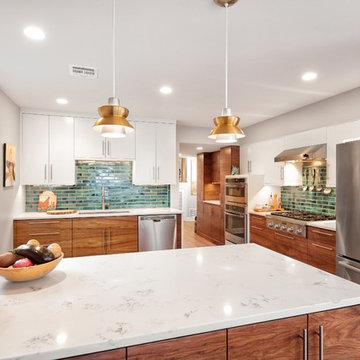
Ryan Hill 8183 Studio
Trendy kitchen photo in Kansas City with an undermount sink, flat-panel cabinets, medium tone wood cabinets, green backsplash, stainless steel appliances and a peninsula
Trendy kitchen photo in Kansas City with an undermount sink, flat-panel cabinets, medium tone wood cabinets, green backsplash, stainless steel appliances and a peninsula
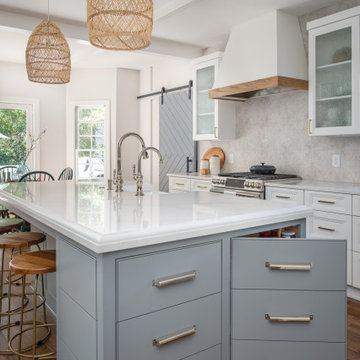
A traditional kitchen with touches of the farmhouse and Mediterranean styles. We used cool, light tones adding pops of color and warmth with natural wood.

FX Home Tours
Interior Design: Osmond Design
Inspiration for a large transitional u-shaped light wood floor and brown floor open concept kitchen remodel in Salt Lake City with a farmhouse sink, white cabinets, marble countertops, white backsplash, marble backsplash, stainless steel appliances, two islands, white countertops and glass-front cabinets
Inspiration for a large transitional u-shaped light wood floor and brown floor open concept kitchen remodel in Salt Lake City with a farmhouse sink, white cabinets, marble countertops, white backsplash, marble backsplash, stainless steel appliances, two islands, white countertops and glass-front cabinets
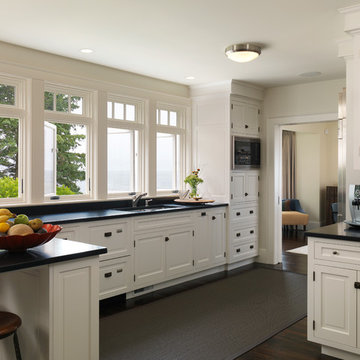
Richard Mandelkorn Photography
Kitchen - traditional l-shaped kitchen idea in Boston with an undermount sink, white cabinets and black backsplash
Kitchen - traditional l-shaped kitchen idea in Boston with an undermount sink, white cabinets and black backsplash
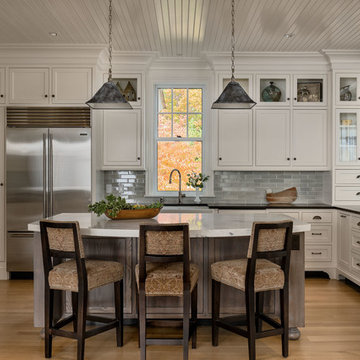
Architectrure by TMS Architects
Rob Karosis Photography
Beach style light wood floor and beige floor kitchen photo in Boston with a farmhouse sink, shaker cabinets, white cabinets, gray backsplash, subway tile backsplash, stainless steel appliances, an island and black countertops
Beach style light wood floor and beige floor kitchen photo in Boston with a farmhouse sink, shaker cabinets, white cabinets, gray backsplash, subway tile backsplash, stainless steel appliances, an island and black countertops
Kitchen Ideas & Designs
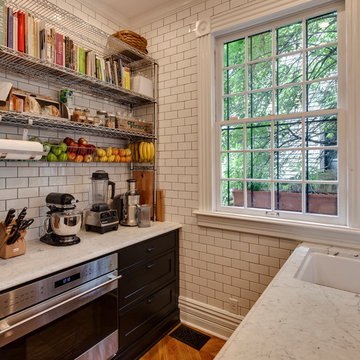
Sponsored
Columbus, OH
Hope Restoration & General Contracting
Columbus Design-Build, Kitchen & Bath Remodeling, Historic Renovations
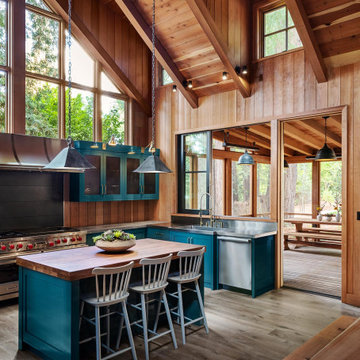
Large mountain style u-shaped medium tone wood floor and gray floor open concept kitchen photo in San Francisco with an integrated sink, shaker cabinets, blue cabinets, stainless steel appliances, an island, gray countertops and granite countertops
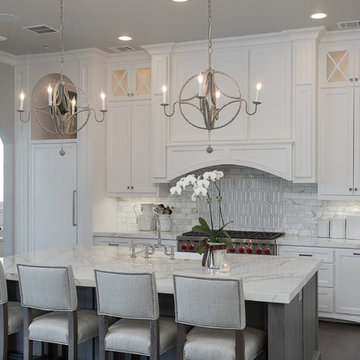
Transitional, all-white custom kitchen. This Kitchen has quartz countertops and the fridge + freezer are paneled and separate. Custom glass cabinets doors in the uppers. The kitchen also boasts both knobs and pulls for hardware- all brused nickel. This is a modern day transitional kitchen that is light and airy. Two large pendants over the island instead of three.
216






