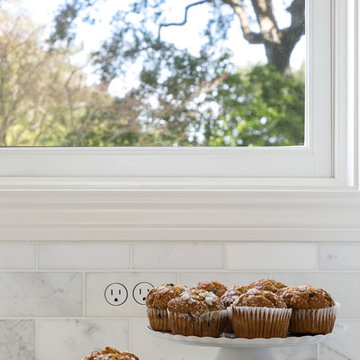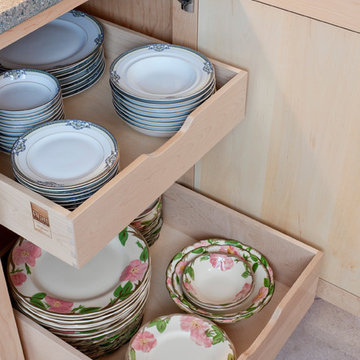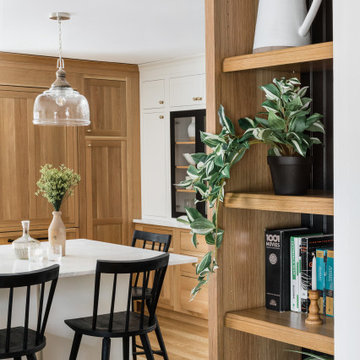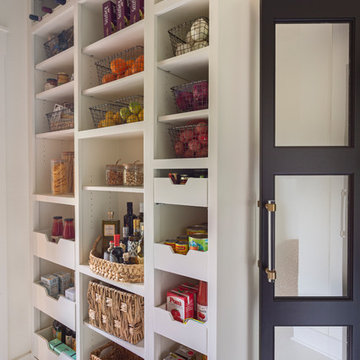Kitchen Ideas & Designs
Refine by:
Budget
Sort by:Popular Today
4221 - 4240 of 4,393,913 photos
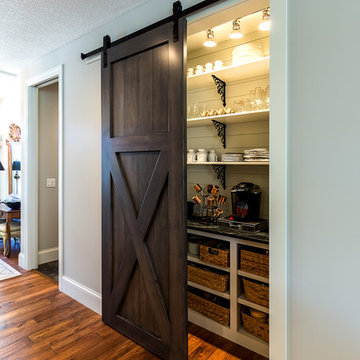
Inspiration for a small transitional single-wall kitchen pantry remodel in Chicago
Find the right local pro for your project
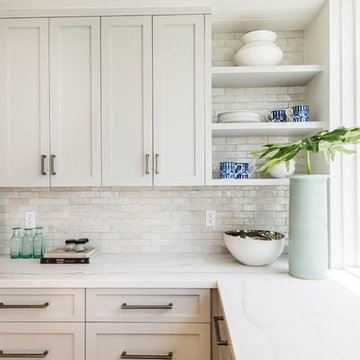
Transitional kitchen and stair
Example of a mid-sized beach style l-shaped light wood floor and beige floor kitchen design in Los Angeles with shaker cabinets, gray cabinets, quartz countertops, white backsplash, ceramic backsplash, stainless steel appliances, an island and white countertops
Example of a mid-sized beach style l-shaped light wood floor and beige floor kitchen design in Los Angeles with shaker cabinets, gray cabinets, quartz countertops, white backsplash, ceramic backsplash, stainless steel appliances, an island and white countertops
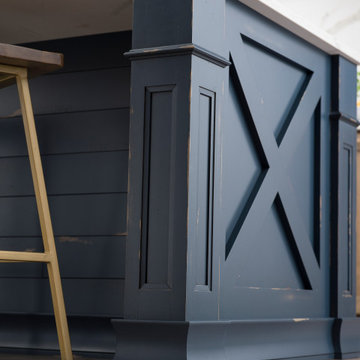
This modern farmhouse kitchen features a beautiful combination of Navy Blue painted and gray stained Hickory cabinets that’s sure to be an eye-catcher. The elegant “Morel” stain blends and harmonizes the natural Hickory wood grain while emphasizing the grain with a subtle gray tone that beautifully coordinated with the cool, deep blue paint.
The “Gale Force” SW 7605 blue paint from Sherwin-Williams is a stunning deep blue paint color that is sophisticated, fun, and creative. It’s a stunning statement-making color that’s sure to be a classic for years to come and represents the latest in color trends. It’s no surprise this beautiful navy blue has been a part of Dura Supreme’s Curated Color Collection for several years, making the top 6 colors for 2017 through 2020.
Beyond the beautiful exterior, there is so much well-thought-out storage and function behind each and every cabinet door. The two beautiful blue countertop towers that frame the modern wood hood and cooktop are two intricately designed larder cabinets built to meet the homeowner’s exact needs.
The larder cabinet on the left is designed as a beverage center with apothecary drawers designed for housing beverage stir sticks, sugar packets, creamers, and other misc. coffee and home bar supplies. A wine glass rack and shelves provides optimal storage for a full collection of glassware while a power supply in the back helps power coffee & espresso (machines, blenders, grinders and other small appliances that could be used for daily beverage creations. The roll-out shelf makes it easier to fill clean and operate each appliance while also making it easy to put away. Pocket doors tuck out of the way and into the cabinet so you can easily leave open for your household or guests to access, but easily shut the cabinet doors and conceal when you’re ready to tidy up.
Beneath the beverage center larder is a drawer designed with 2 layers of multi-tasking storage for utensils and additional beverage supplies storage with space for tea packets, and a full drawer of K-Cup storage. The cabinet below uses powered roll-out shelves to create the perfect breakfast center with power for a toaster and divided storage to organize all the daily fixings and pantry items the household needs for their morning routine.
On the right, the second larder is the ultimate hub and center for the homeowner’s baking tasks. A wide roll-out shelf helps store heavy small appliances like a KitchenAid Mixer while making them easy to use, clean, and put away. Shelves and a set of apothecary drawers help house an assortment of baking tools, ingredients, mixing bowls and cookbooks. Beneath the counter a drawer and a set of roll-out shelves in various heights provides more easy access storage for pantry items, misc. baking accessories, rolling pins, mixing bowls, and more.
The kitchen island provides a large worktop, seating for 3-4 guests, and even more storage! The back of the island includes an appliance lift cabinet used for a sewing machine for the homeowner’s beloved hobby, a deep drawer built for organizing a full collection of dishware, a waste recycling bin, and more!
All and all this kitchen is as functional as it is beautiful!
Request a FREE Dura Supreme Brochure Packet:
http://www.durasupreme.com/request-brochure
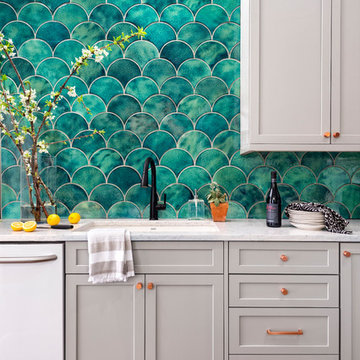
Cati Teague Photography
Cabinet design by Dove Studio.
Eclectic l-shaped concrete floor kitchen photo in Atlanta with an undermount sink, shaker cabinets, gray cabinets, quartz countertops, green backsplash, ceramic backsplash, stainless steel appliances, an island and white countertops
Eclectic l-shaped concrete floor kitchen photo in Atlanta with an undermount sink, shaker cabinets, gray cabinets, quartz countertops, green backsplash, ceramic backsplash, stainless steel appliances, an island and white countertops
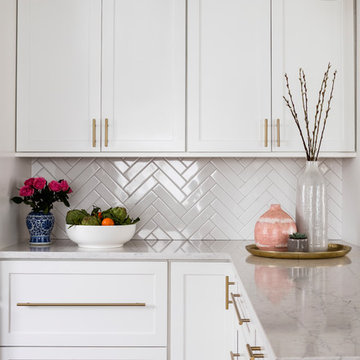
When my clients purchased this charming 1940's home in the Seattle neighborhood of Wedgwood, they were amazed by how intact the original kitchen was. It was like a perfect time capsule. The color palette was avocado green and buttercream yellow. The highlights were an original retro built-in banquette and vintage oven! The challenge we faced (besides the awesome but dated finishes) was the closed floor plan typical in this era of homes and the lack of storage. So, we opened the kitchen to the adjacent dining and living room, bringing it up to speed with modern-day living. In opening it up, we also walled off a doorway that went from the kitchen to the hallway, but it was completely unnecessary and allowed us to gain an entire wall of cabinets that didn't exist previously.
For the finishes, we kept it classic with mostly gray and white but brought in a little flare and interest with the herringbone backsplash and brushed brass finishes because who doesn't love a little gold? Also, we added color with the finishing details like the rug and countertop decor because those things are a great way to add interest and warmth to a space and can be easily changed when it's time for a fresh new look.
---
Project designed by interior design studio Kimberlee Marie Interiors. They serve the Seattle metro area including Seattle, Bellevue, Kirkland, Medina, Clyde Hill, and Hunts Point.
For more about Kimberlee Marie Interiors, see here: https://www.kimberleemarie.com/
To learn more about this project, see here
https://www.kimberleemarie.com/wedgwoodkitchenremodel
Reload the page to not see this specific ad anymore
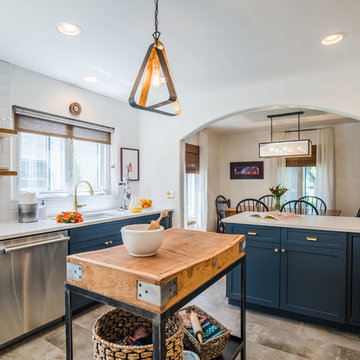
Example of a classic u-shaped gray floor enclosed kitchen design in Denver with an undermount sink, shaker cabinets, blue cabinets, white backsplash, subway tile backsplash, stainless steel appliances and an island
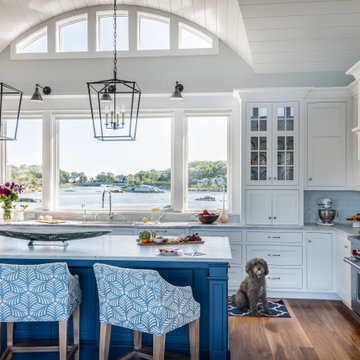
Kitchen - coastal l-shaped dark wood floor, brown floor and shiplap ceiling kitchen idea in Boston with an undermount sink, shaker cabinets, white cabinets, gray backsplash, stainless steel appliances, an island and gray countertops

James R. Saloman Photography
Eat-in kitchen - small scandinavian dark wood floor and brown floor eat-in kitchen idea in Portland Maine with a single-bowl sink, shaker cabinets, gray cabinets, quartz countertops, white backsplash, ceramic backsplash, stainless steel appliances, an island and white countertops
Eat-in kitchen - small scandinavian dark wood floor and brown floor eat-in kitchen idea in Portland Maine with a single-bowl sink, shaker cabinets, gray cabinets, quartz countertops, white backsplash, ceramic backsplash, stainless steel appliances, an island and white countertops

Blue Horse Building + Design / Architect - alterstudio architecture llp / Photography -James Leasure
Open concept kitchen - large industrial galley light wood floor and beige floor open concept kitchen idea in Austin with a farmhouse sink, flat-panel cabinets, stainless steel cabinets, metallic backsplash, an island, stainless steel appliances, metal backsplash and marble countertops
Open concept kitchen - large industrial galley light wood floor and beige floor open concept kitchen idea in Austin with a farmhouse sink, flat-panel cabinets, stainless steel cabinets, metallic backsplash, an island, stainless steel appliances, metal backsplash and marble countertops
Reload the page to not see this specific ad anymore
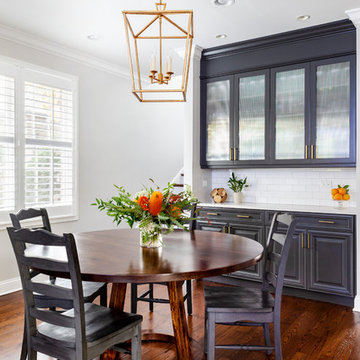
Free ebook, Creating the Ideal Kitchen. DOWNLOAD NOW
We went with a minimalist, clean, industrial look that feels light, bright and airy. The island is a dark charcoal with cool undertones that coordinates with the cabinetry and transom work in both the neighboring mudroom and breakfast area. White subway tile, quartz countertops, white enamel pendants and gold fixtures complete the update. The ends of the island are shiplap material that is also used on the fireplace in the next room.
In the new mudroom, we used a fun porcelain tile on the floor to get a pop of pattern, and walnut accents add some warmth. Each child has their own cubby, and there is a spot for shoes below a long bench. Open shelving with spots for baskets provides additional storage for the room.
Designed by: Susan Klimala, CKBD
Photography by: LOMA Studios
For more information on kitchen and bath design ideas go to: www.kitchenstudio-ge.com
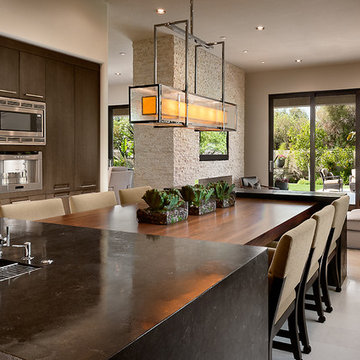
Photo Credit: Mark Boisclair Photography
Trendy open concept kitchen photo in Phoenix with stainless steel appliances, limestone countertops, flat-panel cabinets and dark wood cabinets
Trendy open concept kitchen photo in Phoenix with stainless steel appliances, limestone countertops, flat-panel cabinets and dark wood cabinets
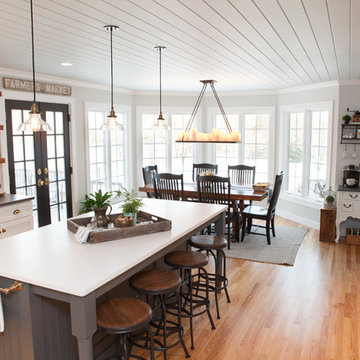
When this suburban family decided to renovate their kitchen, they knew that they wanted a little more space. Advance Design worked together with the homeowner to design a kitchen that would work for a large family who loved to gather regularly and always ended up in the kitchen! So the project began with extending out an exterior wall to accommodate a larger island and more moving-around space between the island and the perimeter cabinetry.
Style was important to the cook, who began collecting accessories and photos of the look she loved for months prior to the project design. She was drawn to the brightness of whites and grays, and the design accentuated this color palette brilliantly with the incorporation of a warm shade of brown woods that originated from a dining room table that was a family favorite. Classic gray and white cabinetry from Dura Supreme hits the mark creating a perfect balance between bright and subdued. Hints of gray appear in the bead board detail peeking just behind glass doors, and in the application of the handsome floating wood shelves between cabinets. White subway tile is made extra interesting with the application of dark gray grout lines causing it to be a subtle but noticeable detail worthy of attention.
Suede quartz Silestone graces the countertops with a soft matte hint of color that contrasts nicely with the presence of white painted cabinetry finished smartly with the brightness of a milky white farm sink. Old melds nicely with new, as antique bronze accents are sprinkled throughout hardware and fixtures, and work together unassumingly with the sleekness of stainless steel appliances.
The grace and timelessness of this sparkling new kitchen maintains the charm and character of a space that has seen generations past. And now this family will enjoy this new space for many more generations to come in the future with the help of the team at Advance Design Studio.
Dura Supreme Cabinetry
Photographer: Joe Nowak

Photography by Paige Kilgore
Example of a large beach style u-shaped concrete floor open concept kitchen design in Minneapolis with an undermount sink, shaker cabinets, gray cabinets, quartz countertops, beige backsplash, stone tile backsplash, stainless steel appliances and an island
Example of a large beach style u-shaped concrete floor open concept kitchen design in Minneapolis with an undermount sink, shaker cabinets, gray cabinets, quartz countertops, beige backsplash, stone tile backsplash, stainless steel appliances and an island
Kitchen Ideas & Designs
Reload the page to not see this specific ad anymore
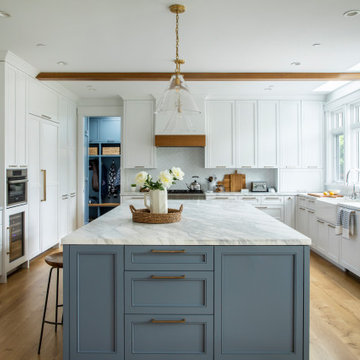
Large farmhouse medium tone wood floor kitchen photo in San Francisco with marble countertops, stainless steel appliances, an island, multicolored countertops, a farmhouse sink, shaker cabinets, white cabinets, white backsplash and ceramic backsplash
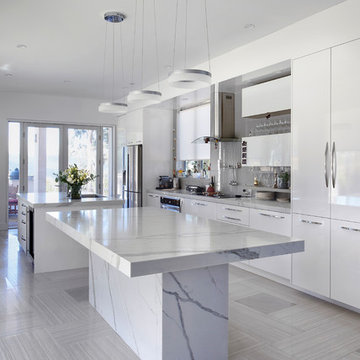
Inspiration for a large modern galley porcelain tile and beige floor open concept kitchen remodel in San Francisco with flat-panel cabinets, white cabinets, marble countertops, two islands, an undermount sink and stainless steel appliances
212






