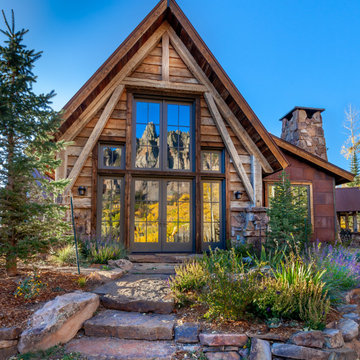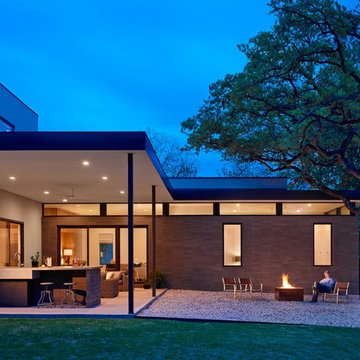Exterior Home Ideas
Refine by:
Budget
Sort by:Popular Today
2841 - 2860 of 1,480,060 photos

This classic shingle-style home perched on the shores of Lake Champlain was designed by architect Ramsay Gourd and built by Red House Building. Complete with flared shingle walls, natural stone columns, a slate roof with massive eaves, gracious porches, coffered ceilings, and a mahogany-clad living room; it's easy to imagine that watching the sunset may become the highlight of each day!
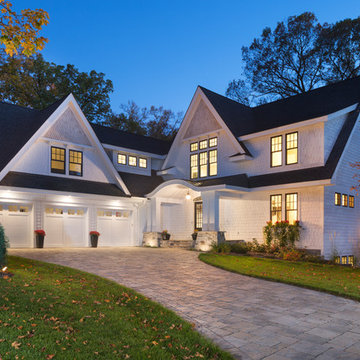
A unique L shape designed home which features a 3 car garage with bonus area above the garage, steep gables and mix of shed roof pitches make this house simply remarkable - Photo by Landmark Photography
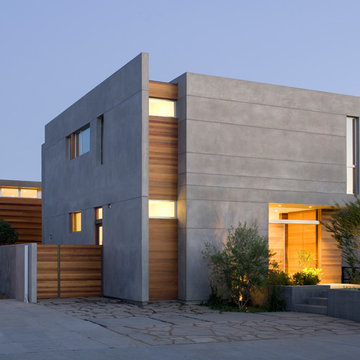
Photography by J Savage Gibson
Mid-sized minimalist gray two-story stucco exterior home photo in Los Angeles
Mid-sized minimalist gray two-story stucco exterior home photo in Los Angeles
Find the right local pro for your project
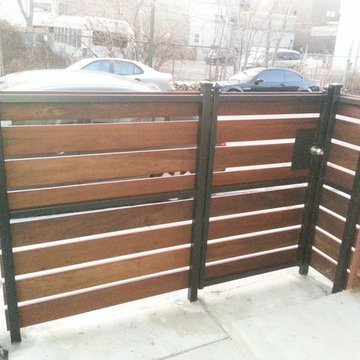
Green Acres Ironworks provides a broad range of metal fabrication services. Our installation crews serve Chicago and Northwest Indiana, and we will ship fabricated products nationwide. We fabricate and install railings, staircases, spiral staircases, steel porches, fences, gates, balconies, light structural fabrication, custom fabricated parts, custom tools, hardware, metal restoration, metal sculpture, decorative items, and yard art. We have the capability of fabricating items in steel, brass, and stainless steel.
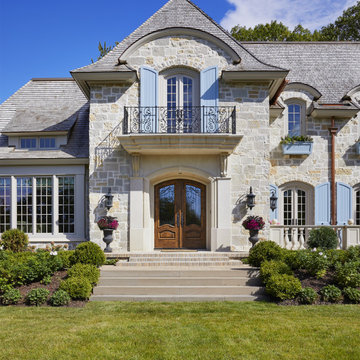
Martha O'Hara Interiors, Interior Design & Photo Styling | John Kraemer & Sons, Builder | Charlie & Co. Design, Architectural Designer | Corey Gaffer, Photography
Please Note: All “related,” “similar,” and “sponsored” products tagged or listed by Houzz are not actual products pictured. They have not been approved by Martha O’Hara Interiors nor any of the professionals credited. For information about our work, please contact design@oharainteriors.com.
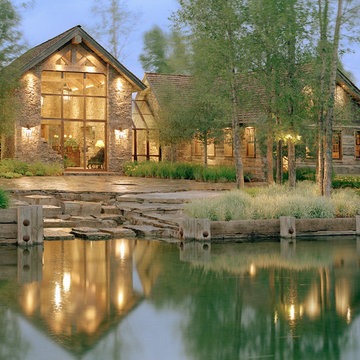
Photography by Kevin Perrenoud
Inspiration for a rustic two-story mixed siding gable roof remodel in Other
Inspiration for a rustic two-story mixed siding gable roof remodel in Other
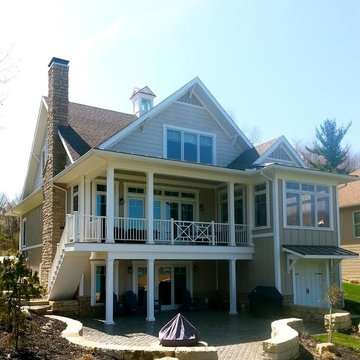
Sponsored
Westerville, OH
T. Walton Carr, Architects
Franklin County's Preferred Architectural Firm | Best of Houzz Winner
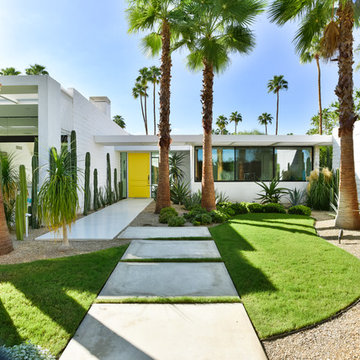
Michal Utterback
Inspiration for a 1950s white one-story flat roof remodel in Los Angeles
Inspiration for a 1950s white one-story flat roof remodel in Los Angeles
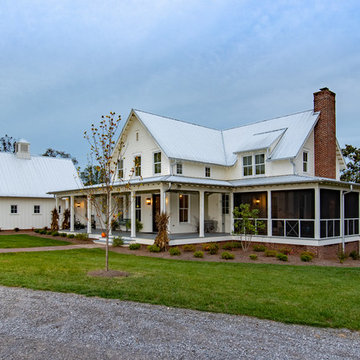
Inspiration for a large country white three-story concrete fiberboard exterior home remodel in Other with a metal roof
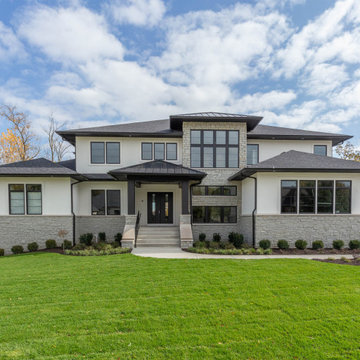
Modern Prairie style home design and built by Sigma Builders. Stone with dryvit.
Large minimalist beige two-story mixed siding house exterior photo in Indianapolis with a hip roof and a mixed material roof
Large minimalist beige two-story mixed siding house exterior photo in Indianapolis with a hip roof and a mixed material roof
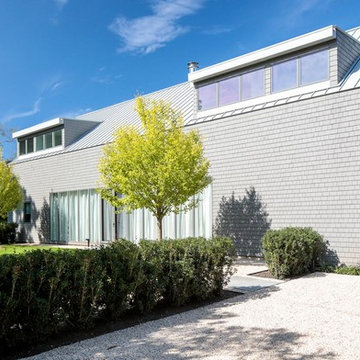
Modern luxury meets warm farmhouse in this Southampton home! Scandinavian inspired furnishings and light fixtures create a clean and tailored look, while the natural materials found in accent walls, casegoods, the staircase, and home decor hone in on a homey feel. An open-concept interior that proves less can be more is how we’d explain this interior. By accentuating the “negative space,” we’ve allowed the carefully chosen furnishings and artwork to steal the show, while the crisp whites and abundance of natural light create a rejuvenated and refreshed interior.
This sprawling 5,000 square foot home includes a salon, ballet room, two media rooms, a conference room, multifunctional study, and, lastly, a guest house (which is a mini version of the main house).
Project Location: Southamptons. Project designed by interior design firm, Betty Wasserman Art & Interiors. From their Chelsea base, they serve clients in Manhattan and throughout New York City, as well as across the tri-state area and in The Hamptons.
For more about Betty Wasserman, click here: https://www.bettywasserman.com/
To learn more about this project, click here: https://www.bettywasserman.com/spaces/southampton-modern-farmhouse/
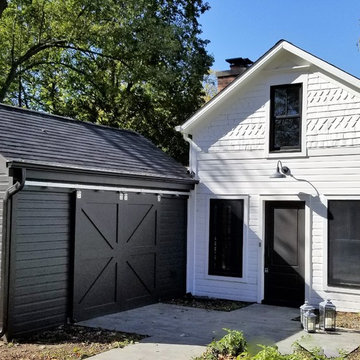
Small country black one-story vinyl exterior home idea in Chicago with a shingle roof

Sponsored
Westerville, OH
Custom Home Works
Franklin County's Award-Winning Design, Build and Remodeling Expert
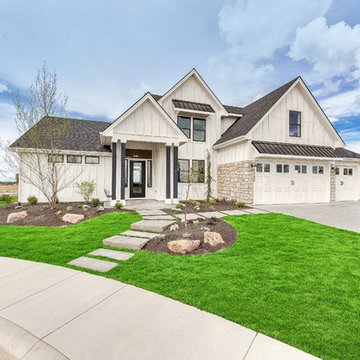
This charming exterior is reminiscent of a bygone era where life was simpler and homes were functionally beautiful. The white siding paired with black trim offsets the gorgeous elevation, which won first place in the Boise parade of homes for best exterior! Walk through the front door and you're instantly greeted by warmth and natural light, with the black and white color palette effortlessly weaving its way throughout the home in an updated modern way.
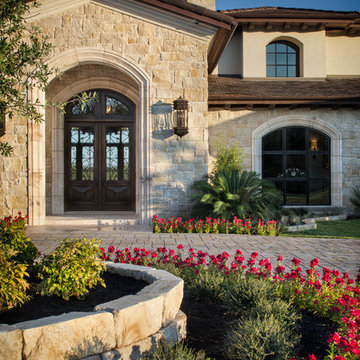
Photography: Piston Design
Huge mediterranean stone exterior home idea in Austin
Huge mediterranean stone exterior home idea in Austin

This Beautiful Multi-Story Modern Farmhouse Features a Master On The Main & A Split-Bedroom Layout • 5 Bedrooms • 4 Full Bathrooms • 1 Powder Room • 3 Car Garage • Vaulted Ceilings • Den • Large Bonus Room w/ Wet Bar • 2 Laundry Rooms • So Much More!
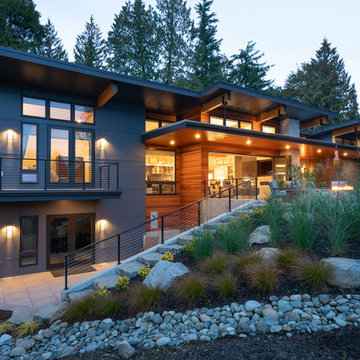
Evening at this modern forest home as the sun fades and the house begins to glow with light against the warm fir.
Contemporary gray two-story concrete fiberboard house exterior idea in Seattle with a shed roof and a metal roof
Contemporary gray two-story concrete fiberboard house exterior idea in Seattle with a shed roof and a metal roof
Exterior Home Ideas

Sponsored
Westerville, OH
T. Walton Carr, Architects
Franklin County's Preferred Architectural Firm | Best of Houzz Winner
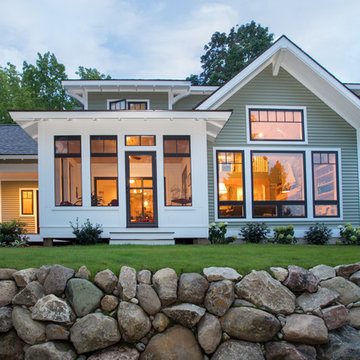
As written in Northern Home & Cottage by Elizabeth Edwards
For years, Jeff and Ellen Miller spent their vacations sailing in Northern Michigan—so they had plenty of time to check out which small harbor town they might like to retire to someday. When that time arrived several years ago, they looked at properties up and down the coast and along inland lakes. When they discovered a sweet piece on the outskirts of Boyne City that included waterfront and a buildable lot, with a garage on it, across the street, they knew they’d found home. The couple figured they could find plans for their dream lake cottage online. After all, they weren’t looking to build anything grandiose. Just a small-to-medium sized contemporary Craftsman. But after an unfruitful online search they gave up, frustrated. Every plan they found had the back of the house facing the water—they needed a blueprint for a home that fronted on the water. The Millers first met the woman, Stephanie Baldwin, Owner & President of Edgewater Design Group, who solved that issue and a number of others on the 2015
Northern Home & Cottage Petoskey Area Home Tour. Baldwin’s home that year was a smart, 2000-square cottage on Crooked Lake with simple lines and a Craftsman sensibility. That home proved to the couple that Edgewater Design Group is as proficient at small homes as the larger ones they are often known for. Edgewater Design Group did indeed come up with the perfect plan for the Millers. At 2400 square feet, the simple Craftsman with its 3 bedrooms, vaulted ceiling in the great room and upstairs deck is everything the Millers wanted—including the fact that construction stayed within their budget. An extra courtesy of working with the talented design team is a screened in porch facing the lake (“She told us, of course you have to have a screened in porch,” Ellen says. “And we love it!’) Edgewater’s other touches are more subtle. The Millers wanted to keep the garage, but the home needed to be sited on a small knoll some feet away in order to capture the views of Lake Charlevoix across the street. The solution is a covered walkway and steps that are so artful they enhance the home. Another favor Baldwin did for them was to connect them with Legacy Construction, a firm known for its craftsmanship and attention to detail. The Miller home, outfitted with touches including custom molding, cherry cabinetry, a stunning custom range hood, built in shelving and custom vanities. A warm hickory floor and lovely earth-toned Craftsman-style color palette pull it all together, while a fireplace mantel hewn from a tree taken on the property rounds out this gracious lake cottage.
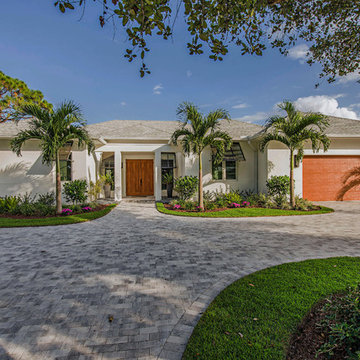
Front Elevation: 41 West Coastal Retreat Series reveals creative, fresh ideas, for a new look to define the casual beach lifestyle of Naples.
More than a dozen custom variations and sizes are available to be built on your lot. From this spacious 3,000 square foot, 3 bedroom model, to larger 4 and 5 bedroom versions ranging from 3,500 - 10,000 square feet, including guest house options.
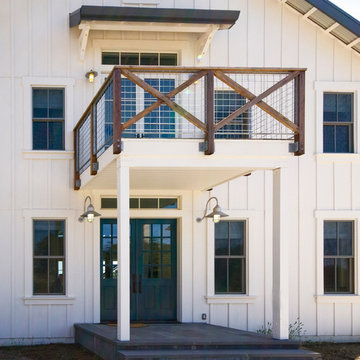
Mid-sized cottage white two-story wood exterior home photo in San Francisco
143






