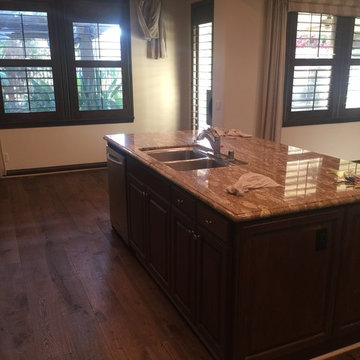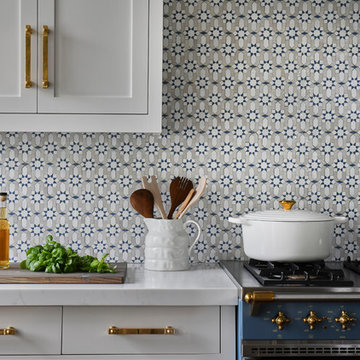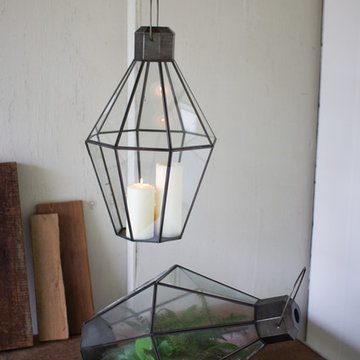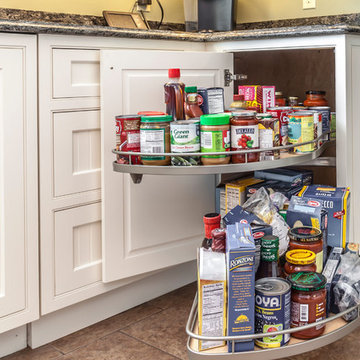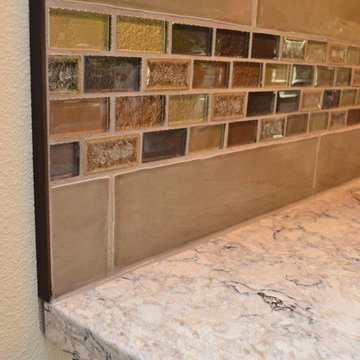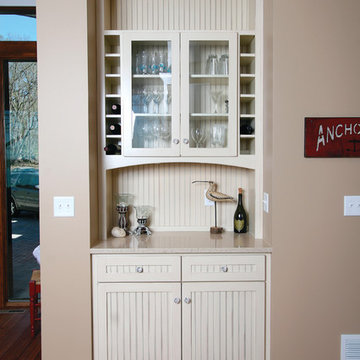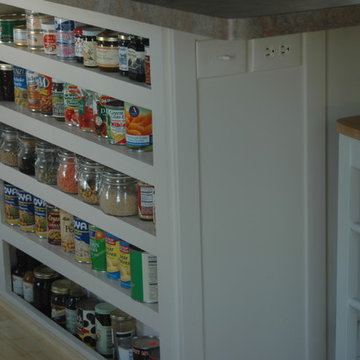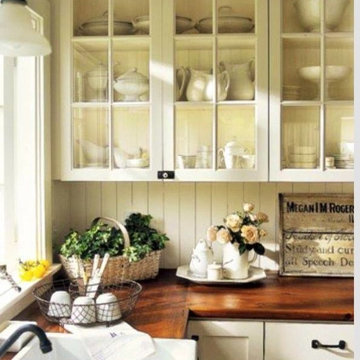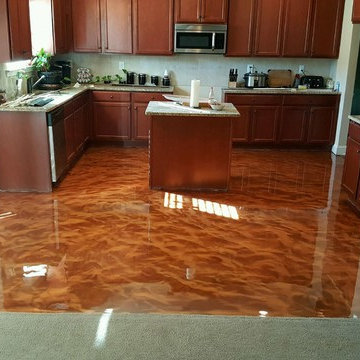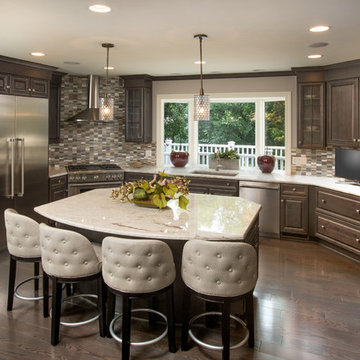Kitchen Ideas & Designs
Refine by:
Budget
Sort by:Popular Today
21821 - 21840 of 4,404,243 photos
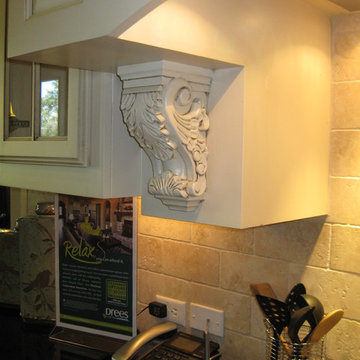
Burrows Cabinets in Austin Texas
Open concept kitchen - mid-sized traditional l-shaped medium tone wood floor open concept kitchen idea in Austin with an undermount sink, raised-panel cabinets, white cabinets, quartz countertops, beige backsplash, stone tile backsplash, stainless steel appliances and an island
Open concept kitchen - mid-sized traditional l-shaped medium tone wood floor open concept kitchen idea in Austin with an undermount sink, raised-panel cabinets, white cabinets, quartz countertops, beige backsplash, stone tile backsplash, stainless steel appliances and an island
Find the right local pro for your project
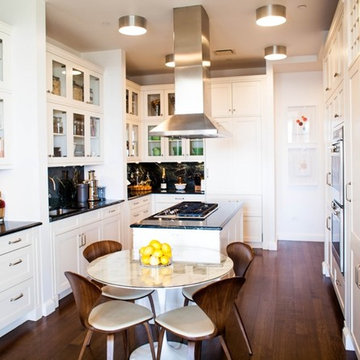
Exclusive design for an amazing Apartment with the view on Central Park, West side.
Kitchen - modern kitchen idea in New York
Kitchen - modern kitchen idea in New York
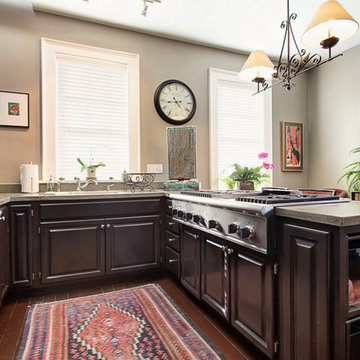
Sponsored
Columbus, OH
Manifesto, Inc.
Franklin County's Premier Interior Designer | 2x Best of Houzz Winner!
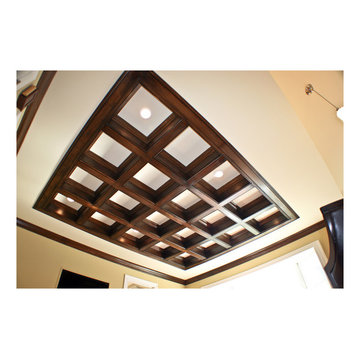
Design & Image by: James Mattoni
Example of a classic dark wood floor eat-in kitchen design in Louisville with raised-panel cabinets, granite countertops and an island
Example of a classic dark wood floor eat-in kitchen design in Louisville with raised-panel cabinets, granite countertops and an island
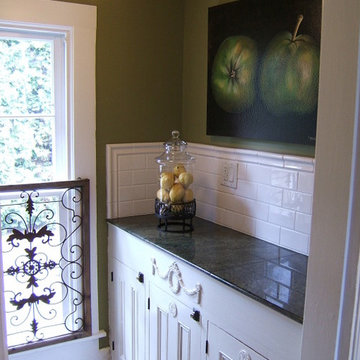
Originally the countertop was very low so we raised it 6 inches to countertop height. There is plumbing in the cabinetry so we might add a bar sink later but haven't found the right one yet. It's been fun renovating our home!
http://www.redpoppyinteriors.blogspot.com
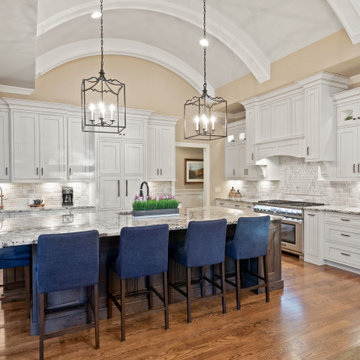
Inspiration for a french country l-shaped dark wood floor, brown floor and vaulted ceiling kitchen remodel in Other with an undermount sink, beaded inset cabinets, white cabinets, white backsplash, paneled appliances, an island and gray countertops
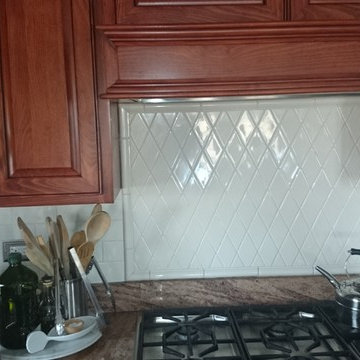
subway tile with heirloom diamond tile install.
Inspiration for a timeless kitchen remodel in Chicago
Inspiration for a timeless kitchen remodel in Chicago
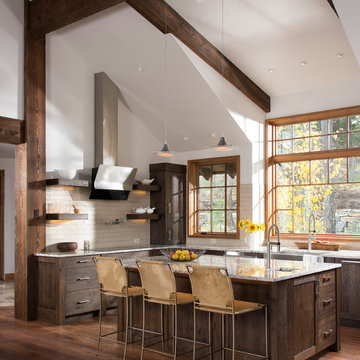
Inspiration for a rustic u-shaped medium tone wood floor and brown floor kitchen remodel in Other with an undermount sink, shaker cabinets, dark wood cabinets, beige backsplash, subway tile backsplash and an island
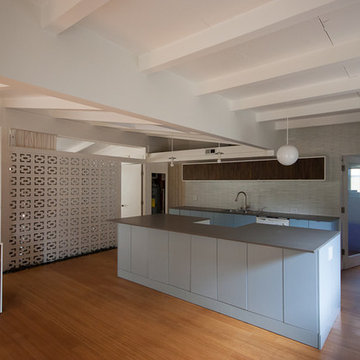
Slab-style base cabinets support a solid gray counter top with a long accent wall cabinet above the sink in a zebrano wood look. A sidebar area has been installed nearby in the same accent zebrano look and would make a perfect place to set up a bar for entertaining.
CliffMaySoCal.com
Kitchen Ideas & Designs
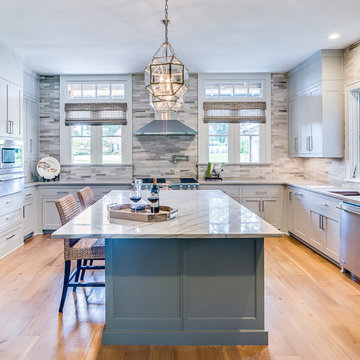
www.farmerpaynearchitects.com
Elegant light wood floor and beige floor kitchen photo in New Orleans with an undermount sink, shaker cabinets, gray cabinets, gray backsplash, stainless steel appliances, an island and gray countertops
Elegant light wood floor and beige floor kitchen photo in New Orleans with an undermount sink, shaker cabinets, gray cabinets, gray backsplash, stainless steel appliances, an island and gray countertops
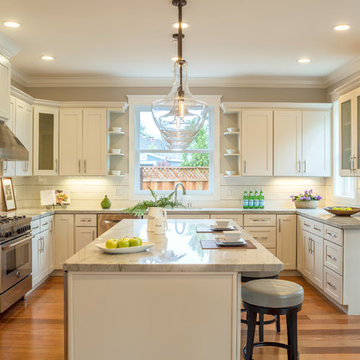
Robin McCarthy Architect and
Michael Hospelt Photography
Example of a mid-sized transitional u-shaped medium tone wood floor open concept kitchen design in San Francisco with an undermount sink, shaker cabinets, white cabinets, quartzite countertops, white backsplash, subway tile backsplash, stainless steel appliances and an island
Example of a mid-sized transitional u-shaped medium tone wood floor open concept kitchen design in San Francisco with an undermount sink, shaker cabinets, white cabinets, quartzite countertops, white backsplash, subway tile backsplash, stainless steel appliances and an island
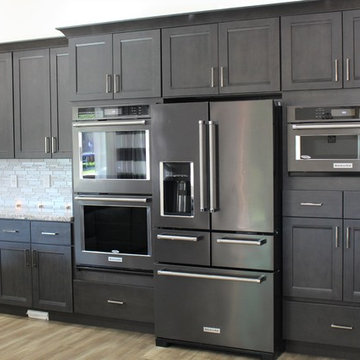
Large trendy u-shaped light wood floor and beige floor open concept kitchen photo in Sacramento with an undermount sink, shaker cabinets, gray cabinets, granite countertops, gray backsplash, glass tile backsplash, black appliances and no island
1092






