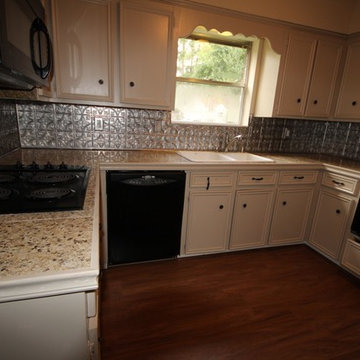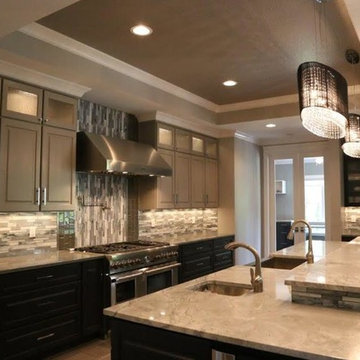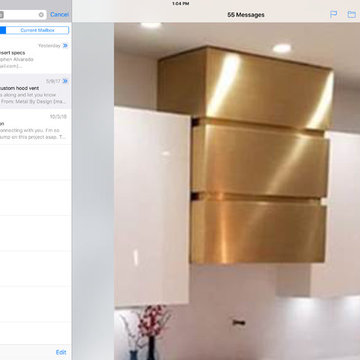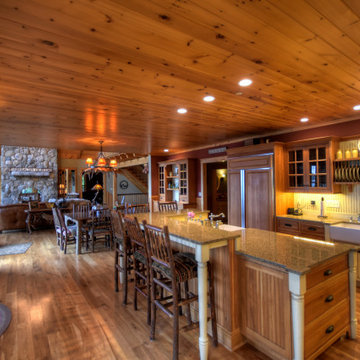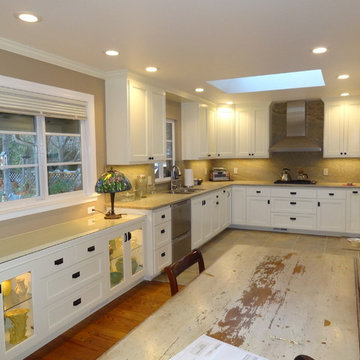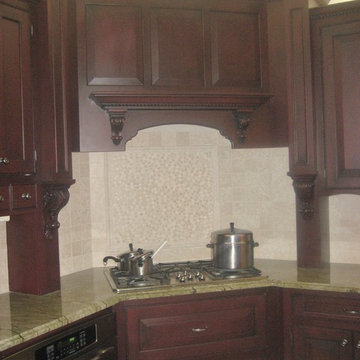Kitchen Ideas & Designs
Refine by:
Budget
Sort by:Popular Today
21861 - 21880 of 4,394,454 photos
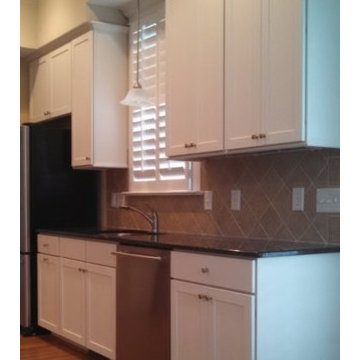
Dark Espresso Cabinets weighted down this large kitchen. A fresh coat of a custom white brightened this kitchen and opened up the space.
Example of a classic kitchen design in Raleigh
Example of a classic kitchen design in Raleigh
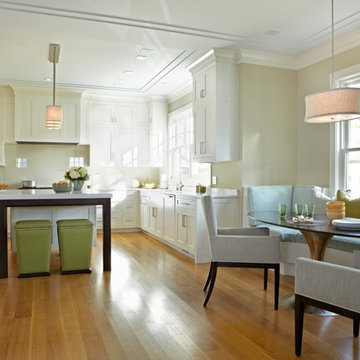
Transitional u-shaped medium tone wood floor eat-in kitchen photo in DC Metro with shaker cabinets, white cabinets, glass sheet backsplash and an island
Find the right local pro for your project

The 1790 Garvin-Weeks Farmstead is a beautiful farmhouse with Georgian and Victorian period rooms as well as a craftsman style addition from the early 1900s. The original house was from the late 18th century, and the barn structure shortly after that. The client desired architectural styles for her new master suite, revamped kitchen, and family room, that paid close attention to the individual eras of the home. The master suite uses antique furniture from the Georgian era, and the floral wallpaper uses stencils from an original vintage piece. The kitchen and family room are classic farmhouse style, and even use timbers and rafters from the original barn structure. The expansive kitchen island uses reclaimed wood, as does the dining table. The custom cabinetry, milk paint, hand-painted tiles, soapstone sink, and marble baking top are other important elements to the space. The historic home now shines.
Eric Roth
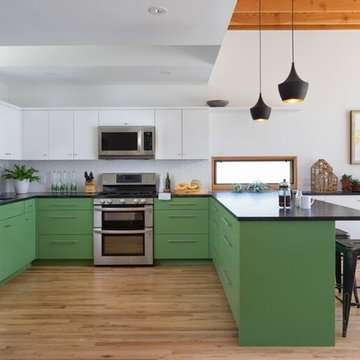
Trendy u-shaped medium tone wood floor kitchen photo in Austin with an undermount sink, flat-panel cabinets, green cabinets, white backsplash, stainless steel appliances and a peninsula
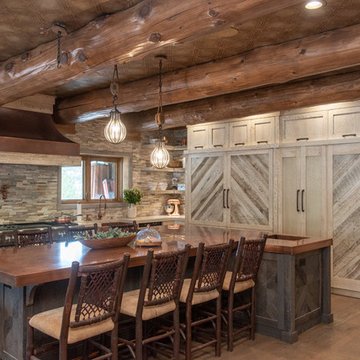
Inspiration for a rustic dark wood floor and brown floor kitchen remodel in Salt Lake City with shaker cabinets, light wood cabinets, multicolored backsplash, matchstick tile backsplash, an island and beige countertops
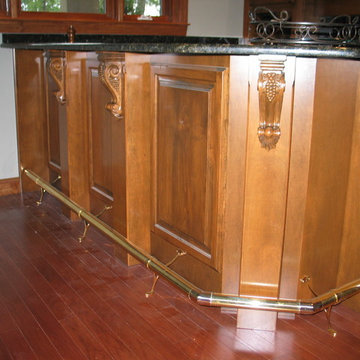
Entertaining wet bar in lower level "Lake Room"
Upper sofit with lighting to illuminate counter and stove top.
Wine bottle and glass storage with leaded glass front upper cabinets.
Counter with front paneling and columns with corbels and brass foot rail
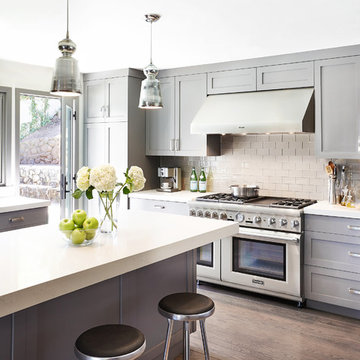
Jennifer Cerchiai Interior Design Photo Credit: Courtney Steffens
Example of a transitional medium tone wood floor kitchen design in San Francisco with shaker cabinets, gray cabinets, gray backsplash, glass tile backsplash, stainless steel appliances and an island
Example of a transitional medium tone wood floor kitchen design in San Francisco with shaker cabinets, gray cabinets, gray backsplash, glass tile backsplash, stainless steel appliances and an island
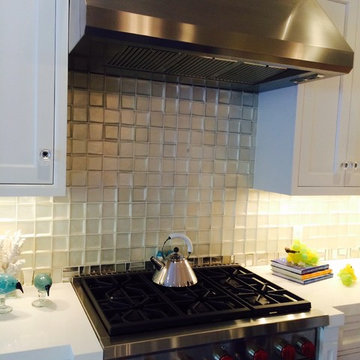
Main House Kitchen
Designed by Marlaina Teich Designs
Crossville’s Sideview Glass (backsplash)
Kitchen - kitchen idea in Other with metallic backsplash and glass tile backsplash
Kitchen - kitchen idea in Other with metallic backsplash and glass tile backsplash
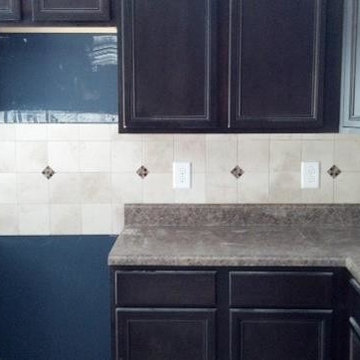
Transitional kitchen photo in Raleigh with granite countertops, multicolored backsplash and matchstick tile backsplash
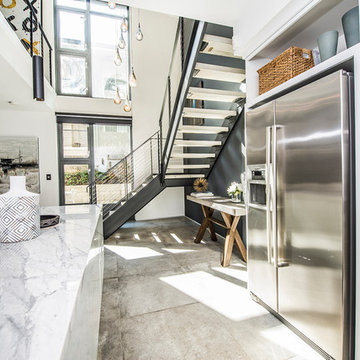
Calacatta stone on island and counter tops as well as back splash.
Kitchen - kitchen idea in Los Angeles
Kitchen - kitchen idea in Los Angeles
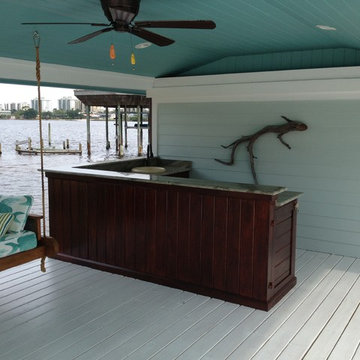
Ono Island Dock Remodel
Inspiration for a timeless l-shaped kitchen remodel in Miami with granite countertops
Inspiration for a timeless l-shaped kitchen remodel in Miami with granite countertops
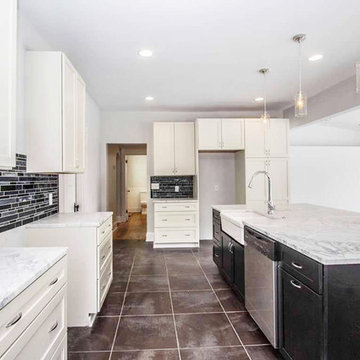
Sponsored
Columbus, OH
The Creative Kitchen Company
Franklin County's Kitchen Remodeling and Refacing Professional
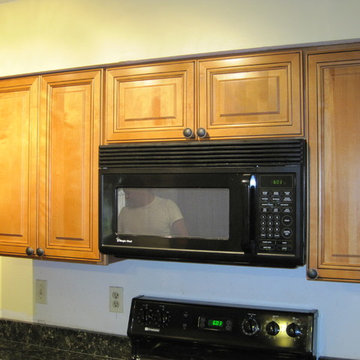
A full pull out spice rack
Inspiration for a timeless kitchen remodel in Orlando with an undermount sink, raised-panel cabinets, medium tone wood cabinets, granite countertops, stone slab backsplash and black appliances
Inspiration for a timeless kitchen remodel in Orlando with an undermount sink, raised-panel cabinets, medium tone wood cabinets, granite countertops, stone slab backsplash and black appliances
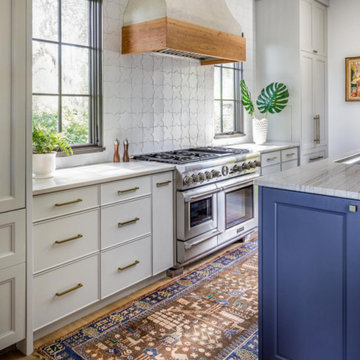
This kitchen's Large Star & Cross backsplash in White Wash stuns with its beautiful counter-to-ceiling installation.
Design: Archetype
Photo: Ellis Creek Photography
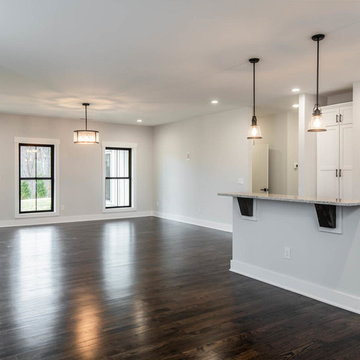
Photographer: Ryan Theede
Mid-sized cottage l-shaped dark wood floor and brown floor kitchen photo in Other with a single-bowl sink, shaker cabinets, white cabinets, granite countertops, white backsplash, subway tile backsplash, stainless steel appliances, an island and gray countertops
Mid-sized cottage l-shaped dark wood floor and brown floor kitchen photo in Other with a single-bowl sink, shaker cabinets, white cabinets, granite countertops, white backsplash, subway tile backsplash, stainless steel appliances, an island and gray countertops
Kitchen Ideas & Designs

Sponsored
Columbus, OH
Dave Fox Design Build Remodelers
Columbus Area's Luxury Design Build Firm | 17x Best of Houzz Winner!
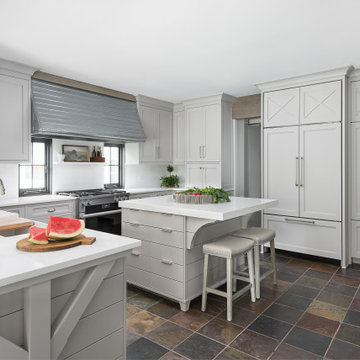
Hinsdale, IL kitchen renovation by Charles Vincent George Architects
Eat-in kitchen - cottage slate floor and white floor eat-in kitchen idea in Chicago with a farmhouse sink, shaker cabinets, gray cabinets, quartz countertops, white backsplash, subway tile backsplash, stainless steel appliances, an island and white countertops
Eat-in kitchen - cottage slate floor and white floor eat-in kitchen idea in Chicago with a farmhouse sink, shaker cabinets, gray cabinets, quartz countertops, white backsplash, subway tile backsplash, stainless steel appliances, an island and white countertops
1094






