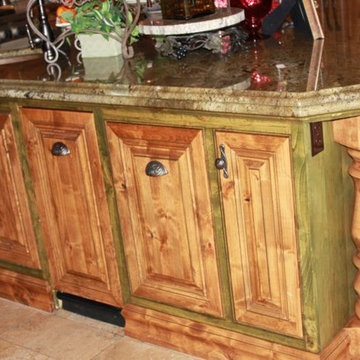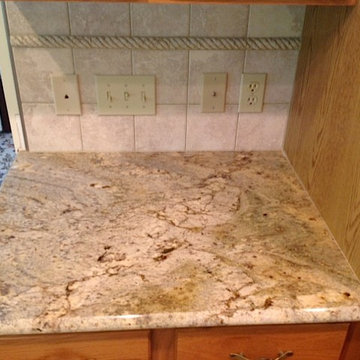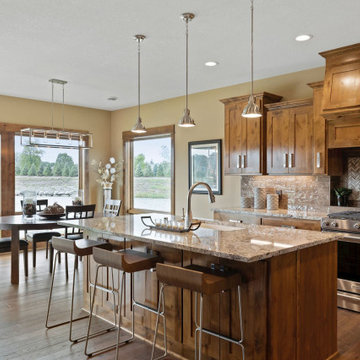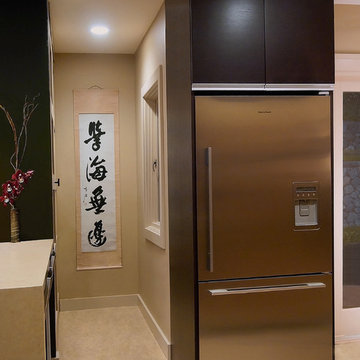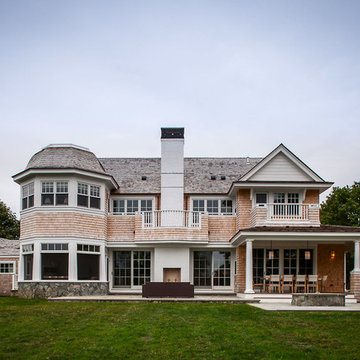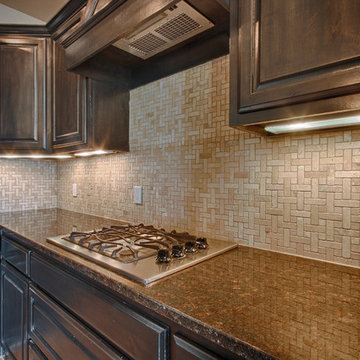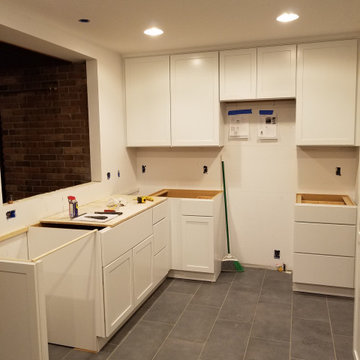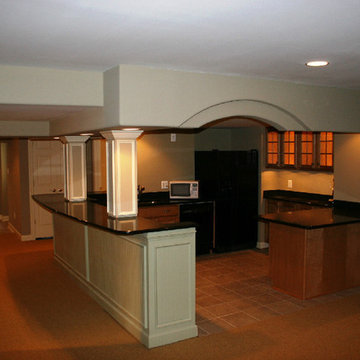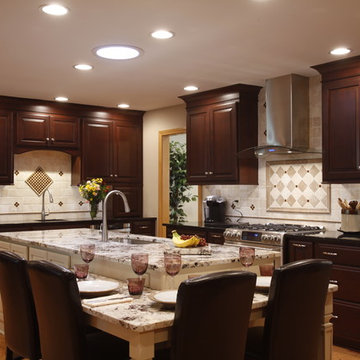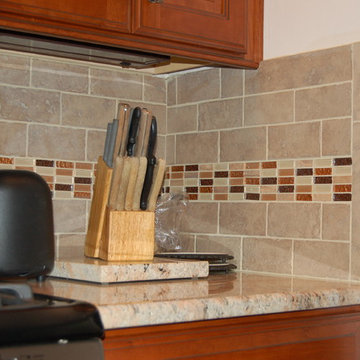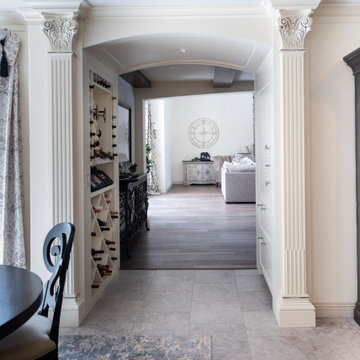Kitchen Ideas & Designs
Refine by:
Budget
Sort by:Popular Today
24881 - 24900 of 4,393,676 photos
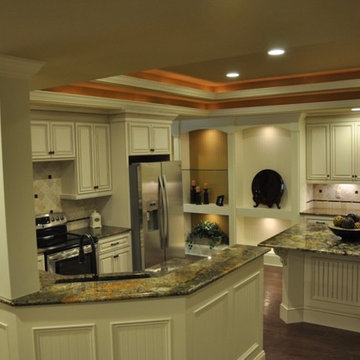
Open concept kitchen - large traditional u-shaped dark wood floor open concept kitchen idea in St Louis with a single-bowl sink, raised-panel cabinets, white cabinets, granite countertops, beige backsplash, ceramic backsplash, stainless steel appliances and an island
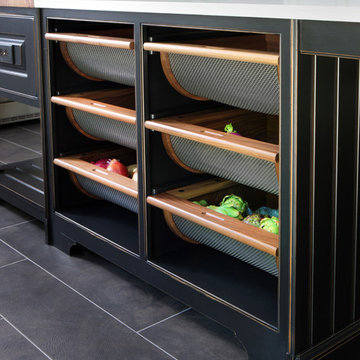
Ample storage for fresh items can be found in the Walnut and metal mesh pull out island baskets was chosen for efficiency. Created by Normandy Designer Kathryn O'Donovan, Photo credit: Normandy Remodeling
Find the right local pro for your project
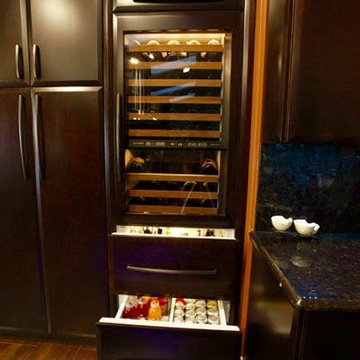
Creative Kitchen Designs
Inspiration for a kitchen remodel in Orlando
Inspiration for a kitchen remodel in Orlando
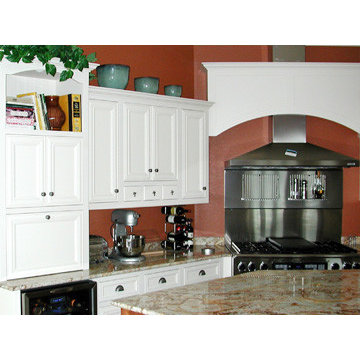
Collins Woodwork
Eat-in kitchen - mid-sized traditional l-shaped eat-in kitchen idea in Milwaukee with recessed-panel cabinets, white cabinets, granite countertops, stainless steel appliances and an island
Eat-in kitchen - mid-sized traditional l-shaped eat-in kitchen idea in Milwaukee with recessed-panel cabinets, white cabinets, granite countertops, stainless steel appliances and an island
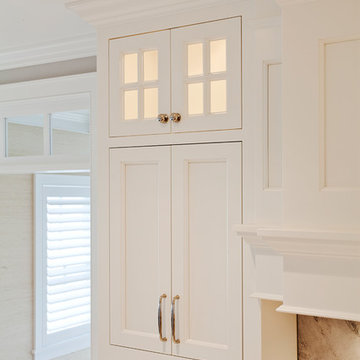
Eat-in kitchen - large transitional u-shaped light wood floor eat-in kitchen idea in Boston with an undermount sink, recessed-panel cabinets, white cabinets, marble countertops, multicolored backsplash, stone slab backsplash, stainless steel appliances and an island
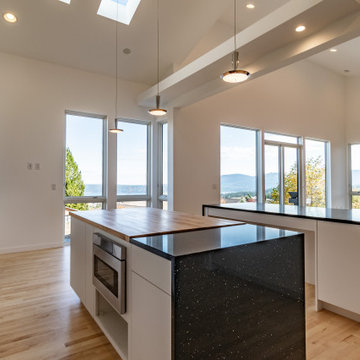
Large trendy galley medium tone wood floor, yellow floor and vaulted ceiling kitchen pantry photo in Seattle with an undermount sink, flat-panel cabinets, white cabinets, quartz countertops, stainless steel appliances, two islands and black countertops
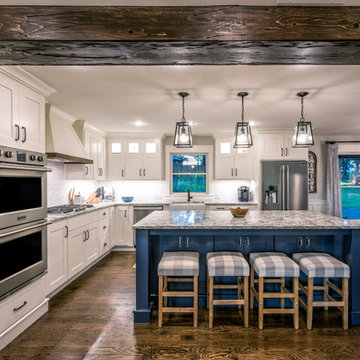
Example of a mid-sized cottage l-shaped dark wood floor and brown floor eat-in kitchen design in Other with a farmhouse sink, shaker cabinets, white cabinets, granite countertops, white backsplash, stainless steel appliances, an island and gray countertops

Sponsored
Columbus, OH
Trish Takacs Design
Award Winning & Highly Skilled Kitchen & Bath Designer in Columbus

This Old House, Bedford. I was asked to be back on the team to work on the second oldest house TOH had ever worked on! It was a great project, super homeowners and a fair amount of discovery and challenges as we brought this old house back to her former glory. The homeowner needed more space and wanted to add on a great room of the kitchen. I was tasked with creating a kitchen that fit into todays modern world but celebrated the "old house" details. Exposed beams, uneven floors, posts and storage needs where all high on the to do and worry list! Working in a full size pantry with counters and a deep freeze provided that function and charm we were all hoping for in this new kitchen. A custom blue inset island with a beautiful 2" thick honed Danby marble top works nicely in the open concept feel. Glass fronted cabinets, blue and white tile and a hint of red in the back wall of the pantry all have a nod to the historic roots of the property and subtle reminder to it's part in the American Revolution. All the episodes of this exciting project may be viewed by going to www.thisoldhouse.com, search Bedford. Enjoy!
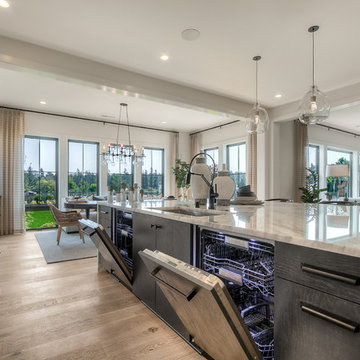
Example of a huge transitional l-shaped light wood floor open concept kitchen design in Seattle with an undermount sink, recessed-panel cabinets, white cabinets, stainless steel appliances, an island and gray countertops
Kitchen Ideas & Designs
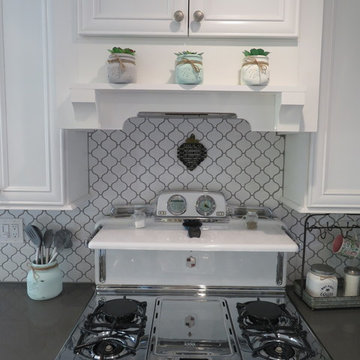
Complete remodel of our kitchen.
Example of a small country galley vinyl floor and brown floor open concept kitchen design in Los Angeles with an undermount sink, recessed-panel cabinets, white cabinets, quartzite countertops, white backsplash, ceramic backsplash, stainless steel appliances, a peninsula and gray countertops
Example of a small country galley vinyl floor and brown floor open concept kitchen design in Los Angeles with an undermount sink, recessed-panel cabinets, white cabinets, quartzite countertops, white backsplash, ceramic backsplash, stainless steel appliances, a peninsula and gray countertops
1245






