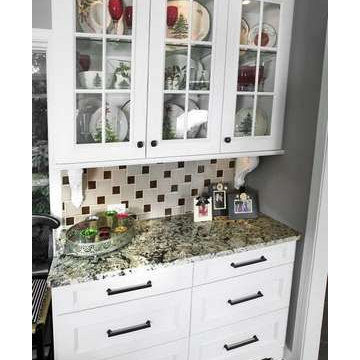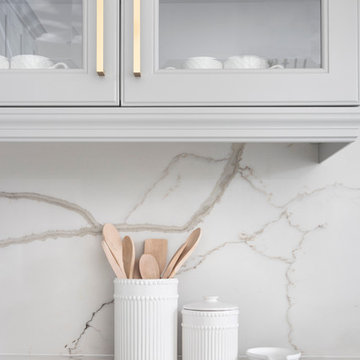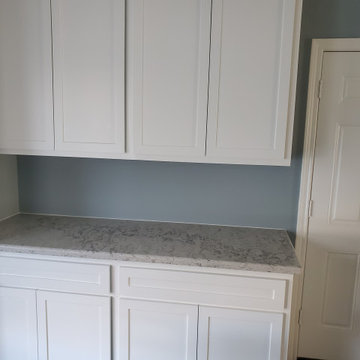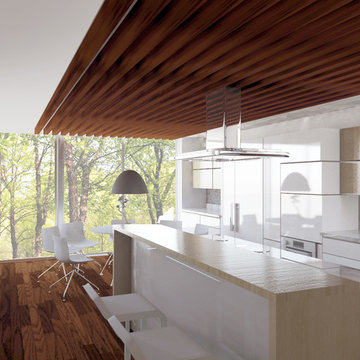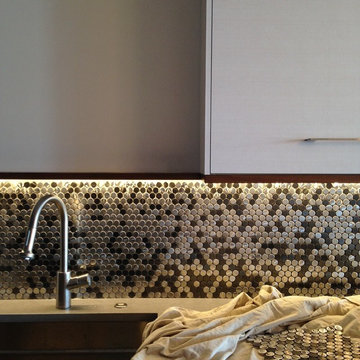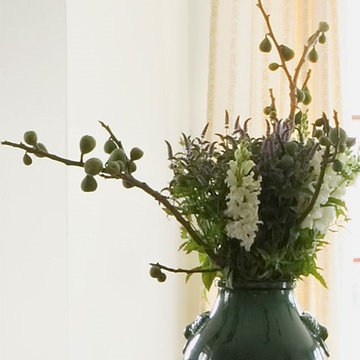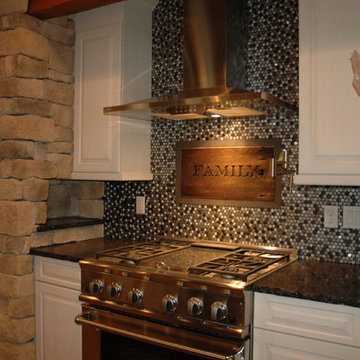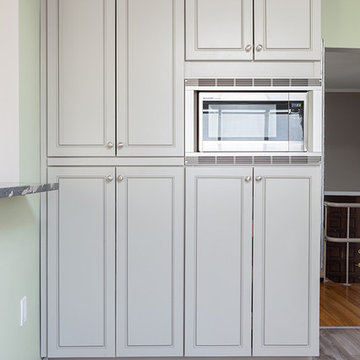Kitchen Ideas & Designs
Refine by:
Budget
Sort by:Popular Today
25001 - 25020 of 4,393,684 photos
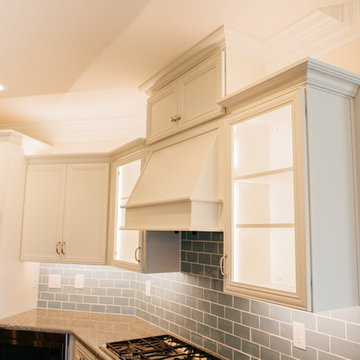
Large elegant dark wood floor eat-in kitchen photo in Columbus with an undermount sink, white cabinets, granite countertops, blue backsplash, subway tile backsplash, stainless steel appliances and an island
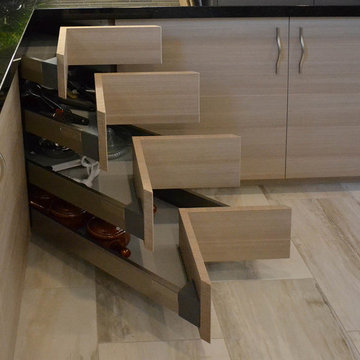
Corner drawers with touch-open servo-drive. Rialto by Cleaf kitchen cabinets. European frameless design, Blum TANDEMBOX with soft close hinges and drawer glides. Melamine casework.
Find the right local pro for your project
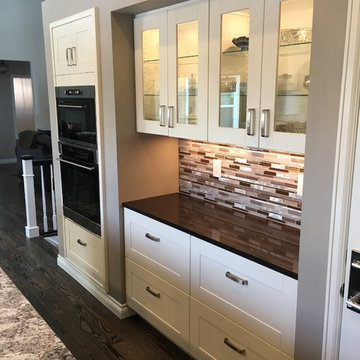
Example of a large transitional l-shaped dark wood floor and brown floor eat-in kitchen design in Denver with shaker cabinets, white cabinets, quartzite countertops, multicolored backsplash, glass tile backsplash, stainless steel appliances, an island and an undermount sink
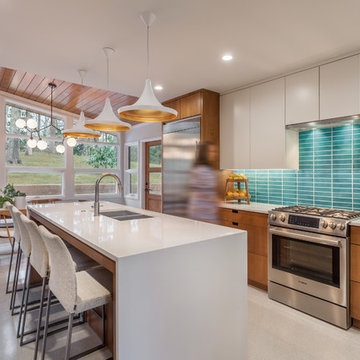
New cabinetry, new bar area with seating and sink area.
1960s kitchen photo in Other
1960s kitchen photo in Other
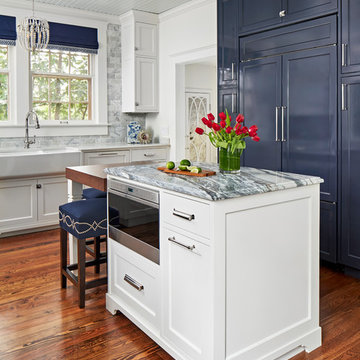
This 1902 San Antonio home was beautiful both inside and out, except for the kitchen, which was dark and dated. The original kitchen layout consisted of a breakfast room and a small kitchen separated by a wall. There was also a very small screened in porch off of the kitchen. The homeowners dreamed of a light and bright new kitchen and that would accommodate a 48" gas range, built in refrigerator, an island and a walk in pantry. At first, it seemed almost impossible, but with a little imagination, we were able to give them every item on their wish list. We took down the wall separating the breakfast and kitchen areas, recessed the new Subzero refrigerator under the stairs, and turned the tiny screened porch into a walk in pantry with a gorgeous blue and white tile floor. The french doors in the breakfast area were replaced with a single transom door to mirror the door to the pantry. The new transoms make quite a statement on either side of the 48" Wolf range set against a marble tile wall. A lovely banquette area was created where the old breakfast table once was and is now graced by a lovely beaded chandelier. Pillows in shades of blue and white and a custom walnut table complete the cozy nook. The soapstone island with a walnut butcher block seating area adds warmth and character to the space. The navy barstools with chrome nailhead trim echo the design of the transoms and repeat the navy and chrome detailing on the custom range hood. A 42" Shaws farmhouse sink completes the kitchen work triangle. Off of the kitchen, the small hallway to the dining room got a facelift, as well. We added a decorative china cabinet and mirrored doors to the homeowner's storage closet to provide light and character to the passageway. After the project was completed, the homeowners told us that "this kitchen was the one that our historic house was always meant to have." There is no greater reward for what we do than that.
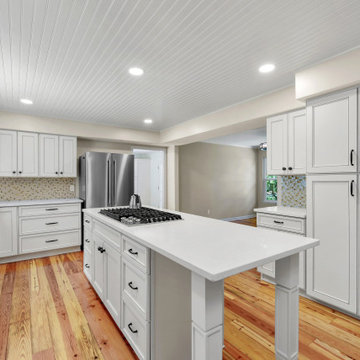
This Jacksonville area home located in Atlantic Beach was in desperate need of a makeover. Previously, the home was dark and dingy. We helped bring the kitchen to life by replacing the floors, countertops, cooktop, cabinets, appliances, backsplash, shelving, etc.
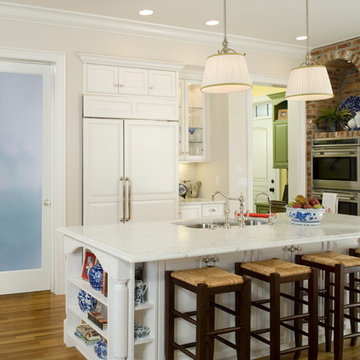
The Solid Frosted glass door’s uniform obscure glass with etched surface, offers timeless design. Allowing light, but protecting privacy, this door is a good choice where both qualities are desired. The Solid Frosted glass door is offered in a variety of 9 wood species to compliment any interior including: primed white, pine, oak, knotty pine, fir, maple, knotty alder, cherry and African mahogany. Optional 8-foot tall doors are available in primed white and pine species only.
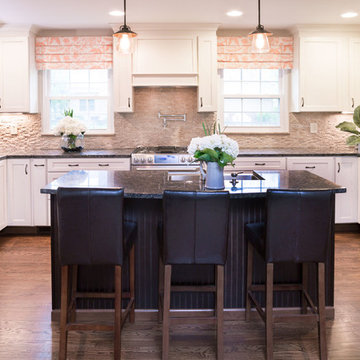
Sponsored
Columbus, OH
The Creative Kitchen Company
Franklin County's Kitchen Remodeling and Refacing Professional
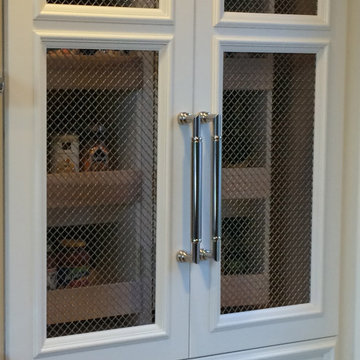
Example of a transitional single-wall medium tone wood floor enclosed kitchen design in DC Metro with a farmhouse sink, recessed-panel cabinets, white cabinets, wood countertops, white backsplash, stone slab backsplash, stainless steel appliances and an island
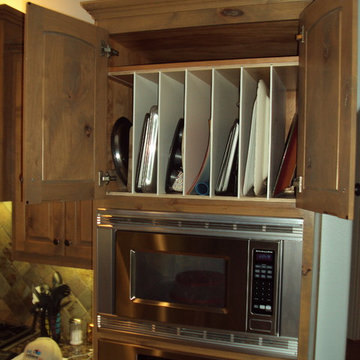
Open concept kitchen - mid-sized traditional travertine floor open concept kitchen idea in Austin with raised-panel cabinets, distressed cabinets, granite countertops, multicolored backsplash, stone slab backsplash and stainless steel appliances
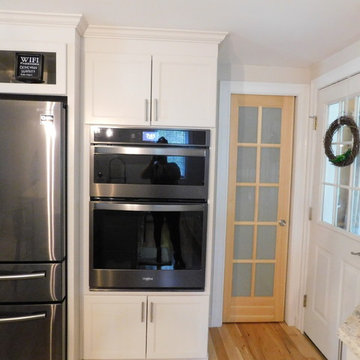
A pocket door was perfect for this pantry!
Example of a mid-sized transitional l-shaped medium tone wood floor and brown floor eat-in kitchen design in Boston with a farmhouse sink, shaker cabinets, white cabinets, granite countertops, white backsplash, white appliances, an island and white countertops
Example of a mid-sized transitional l-shaped medium tone wood floor and brown floor eat-in kitchen design in Boston with a farmhouse sink, shaker cabinets, white cabinets, granite countertops, white backsplash, white appliances, an island and white countertops
Kitchen Ideas & Designs
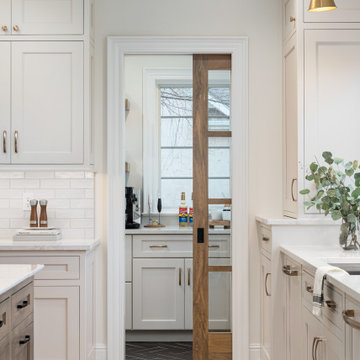
Sponsored
Columbus, OH
Dave Fox Design Build Remodelers
Columbus Area's Luxury Design Build Firm | 17x Best of Houzz Winner!
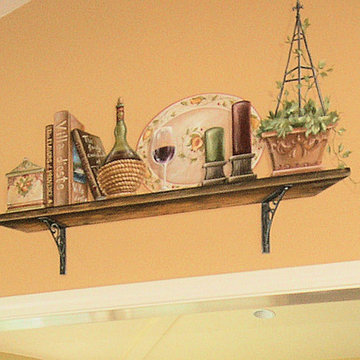
Hand Painted Shelf Mural in Kitchen by Renee' MacMurray
Inspiration for a kitchen remodel in Boston
Inspiration for a kitchen remodel in Boston
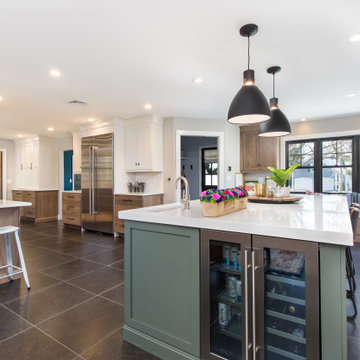
Mid-sized transitional galley ceramic tile and gray floor open concept kitchen photo in New York with an undermount sink, shaker cabinets, medium tone wood cabinets, quartz countertops, white backsplash, ceramic backsplash, stainless steel appliances, an island and white countertops
1251






