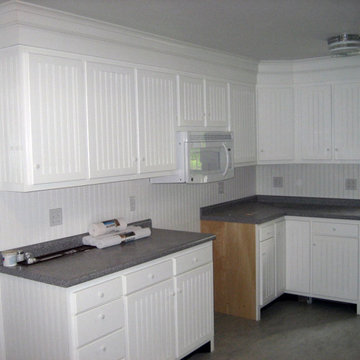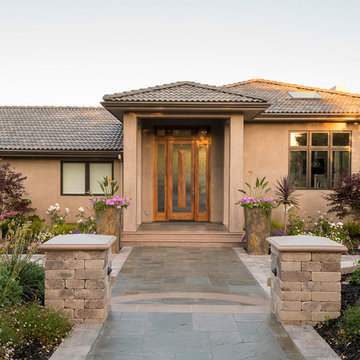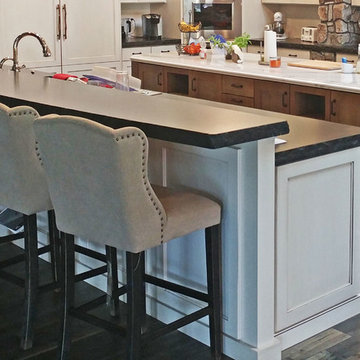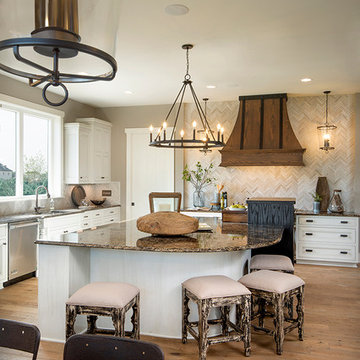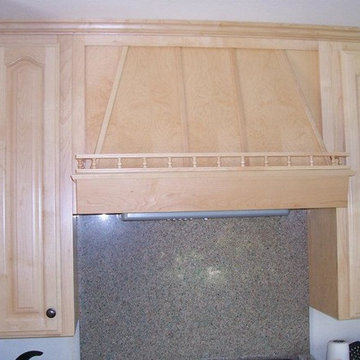Kitchen Ideas & Designs
Refine by:
Budget
Sort by:Popular Today
25081 - 25100 of 4,397,111 photos
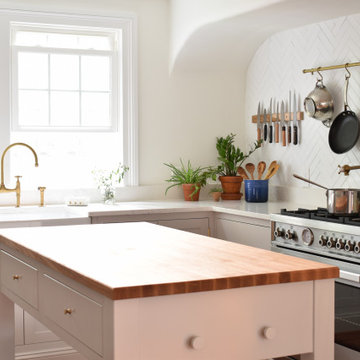
Featured in a herringbone pattern, our whimsical white 2x8 backsplash tile is the perfect backdrop for all your kitchen cooking adventures.
DESIGN
Delaware River Cabinet Co.
PHOTOS
Craig Donaldson
INSTALLER
Delaware River Cabinet Co.
Tile Shown: 2x8 in White Wash.
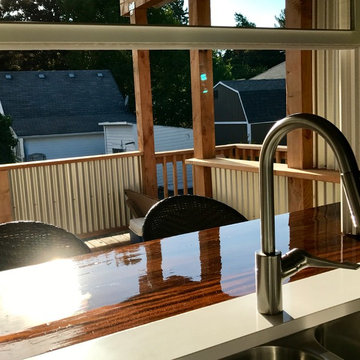
This kitchen counter and window were custom designed to allow the homeowner to close and lock the double hung window directly onto the counter surface, without the exposed lip of the lower window frame. This was achieved by dropping a standard stock window in the exterior wall below the kitchen counter and custom Fiji Mahogany surfaces, prior to the installation of both surfaces. The quartz counter top and custom outdoor Fiji Mahogany bar were set flush with one another in order for the window to close directly on top of the wood the surface. The custom wood bar surface was installed 8" into the interior of the kitchen, further expanding the seamless design and adding a touch of wood that is mirrored by an identical custom counter within the space. The Custom Fiji Mahogany counters were laminated and finished with epoxy and marine varnish to withstand the outdoor elements. Photo and window specification and design by Carlene Tripp-Crowell. All rights reserved and not for commercial use or reproduction without authorization.
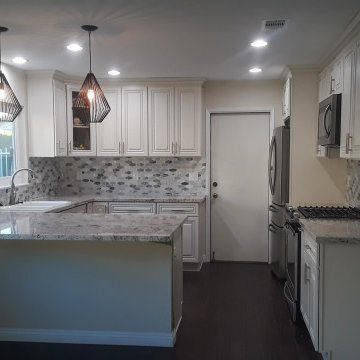
Example of a mid-sized minimalist u-shaped dark wood floor, brown floor and vaulted ceiling kitchen pantry design in Los Angeles with a double-bowl sink, shaker cabinets, white cabinets, quartz countertops, multicolored backsplash, quartz backsplash, stainless steel appliances, a peninsula and multicolored countertops
Find the right local pro for your project
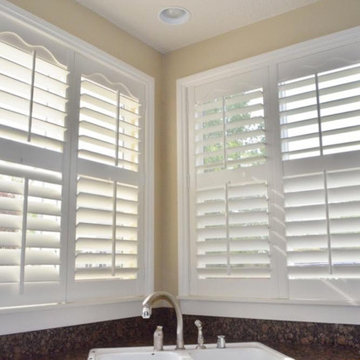
Inspiration for a large timeless galley carpeted and beige floor kitchen remodel in Portland with a drop-in sink and stainless steel appliances
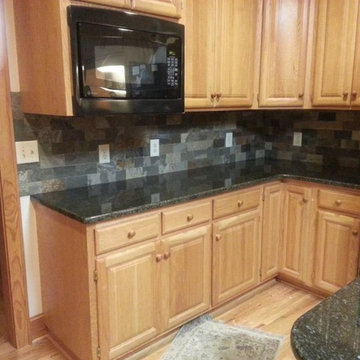
Uba Tuba Granite Countertops-30/70 Stainless Steel Sink-3x6 Slatty Multi colored Slate Backsplash on Light colored Cabinets-Fireplace and Granite www.fireplacecarolina.com

Sponsored
Hilliard, OH
Schedule a Free Consultation
Nova Design Build
Custom Premiere Design-Build Contractor | Hilliard, OH
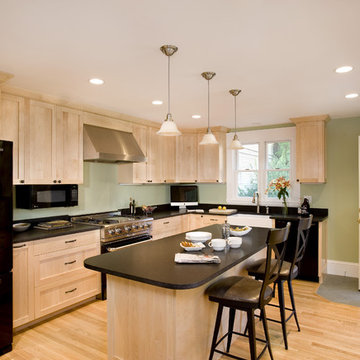
The kitchen in this Victorian home hadn't been updated since the 1960s. With much of the budget dedicated to overhauling the mechanical systems, the project needed to be particularly affordable. Simple natural maple cabinets and granite countertops create a clean and fresh look - and new appliances and better storage options greatly improve the functionality of the space, too. Photos by Shelly Harrison.
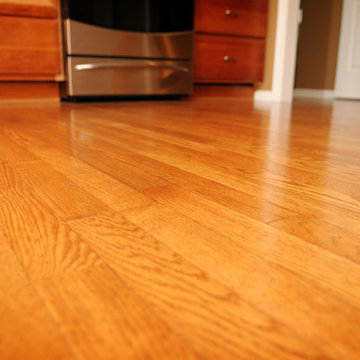
Fort Collins Home Repair and Remodel
Inspiration for a contemporary kitchen remodel in Denver
Inspiration for a contemporary kitchen remodel in Denver
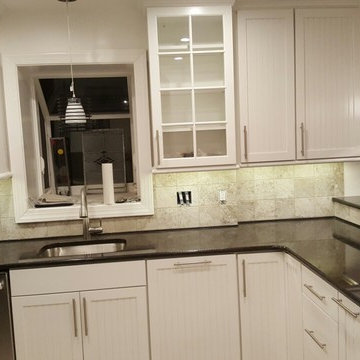
Mid-sized transitional u-shaped porcelain tile and beige floor enclosed kitchen photo in DC Metro with an undermount sink, recessed-panel cabinets, white cabinets, granite countertops, beige backsplash, travertine backsplash, stainless steel appliances, a peninsula and black countertops
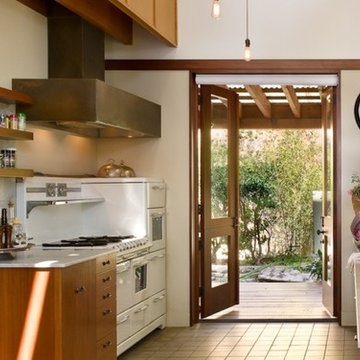
In this open floorplan, the kitchen is open to the living and dining rooms revealing a vintage Okeefe & Merit stovetop range and the open shelves
Example of a trendy kitchen design in Los Angeles
Example of a trendy kitchen design in Los Angeles
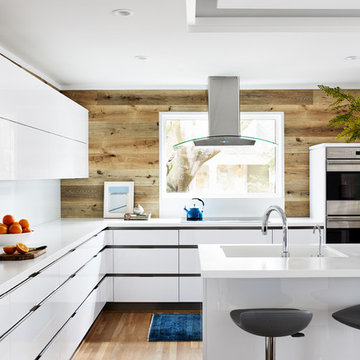
Example of a mid-sized mid-century modern u-shaped medium tone wood floor and brown floor kitchen design in DC Metro with flat-panel cabinets, white cabinets, solid surface countertops, white backsplash, stainless steel appliances, an island, white countertops and an integrated sink
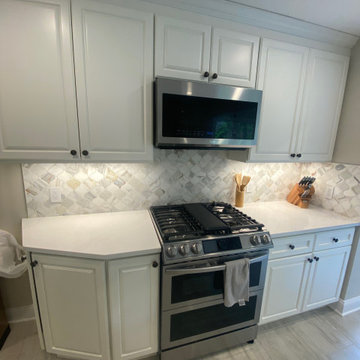
Inspiration for a mid-sized modern galley eat-in kitchen remodel in New York with shaker cabinets, white cabinets, granite countertops, an island and white countertops

Sponsored
Over 300 locations across the U.S.
Schedule Your Free Consultation
Ferguson Bath, Kitchen & Lighting Gallery
Ferguson Bath, Kitchen & Lighting Gallery
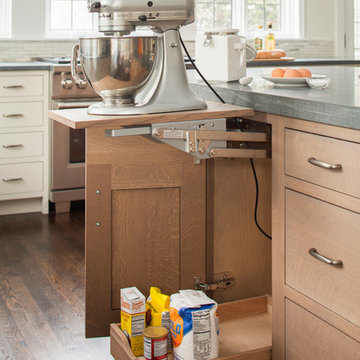
A spacious Tudor Revival in Lower Westchester was revamped with an open floor plan and large kitchen with breakfast area and counter seating. The leafy view on the range wall was preserved with a series of large leaded glass windows by LePage. Wire brushed quarter sawn oak cabinetry in custom stain lends the space warmth and old world character. Kitchen design and custom cabinetry by Studio Dearborn. Architect Ned Stoll, Stoll and Stoll. Pietra Cardosa limestone counters by Rye Marble and Stone. Appliances by Wolf and Subzero; range hood by Best. Cabinetry color: Benjamin Moore Brushed Aluminum. Hardware by Schaub & Company. Stools by Arteriors Home. Shell chairs with dowel base, Modernica. Photography Neil Landino.
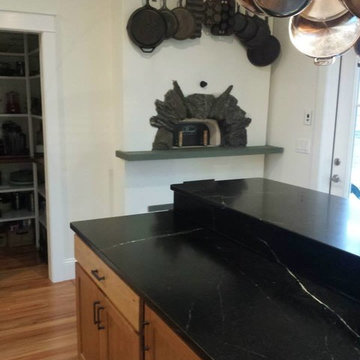
Transitional medium tone wood floor kitchen pantry photo in Other with raised-panel cabinets, medium tone wood cabinets, blue backsplash, ceramic backsplash, stainless steel appliances and an island
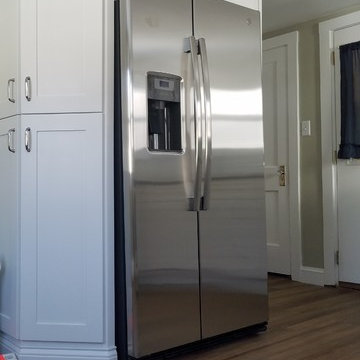
Example of a small classic l-shaped vinyl floor and brown floor enclosed kitchen design in Boston with an undermount sink, shaker cabinets, white cabinets, granite countertops, green backsplash, subway tile backsplash, stainless steel appliances, no island and gray countertops
Kitchen Ideas & Designs
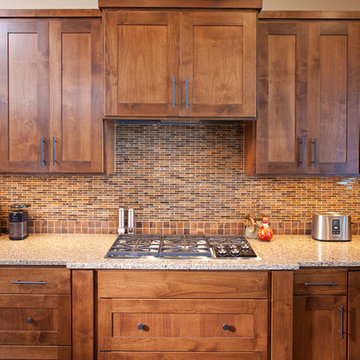
Clear alder cabinetry with full extension glides house the dishware and cookware which make a kitchen work. Gas cooktop works perfectly into the kitchen triangle design.
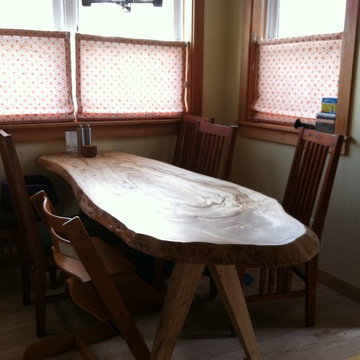
Custom live edge elm slab salvaged from our urban corridor that transforms a small space into a breakfast nook!
Kitchen - eclectic kitchen idea in Other
Kitchen - eclectic kitchen idea in Other
1255






