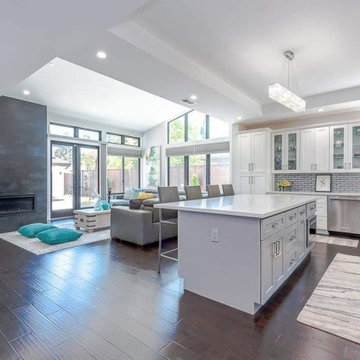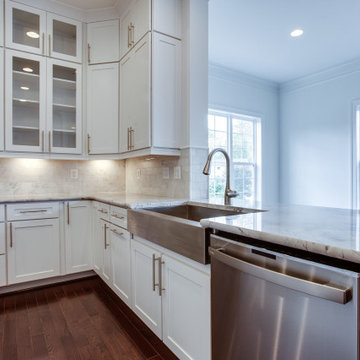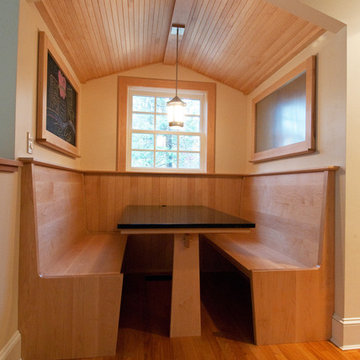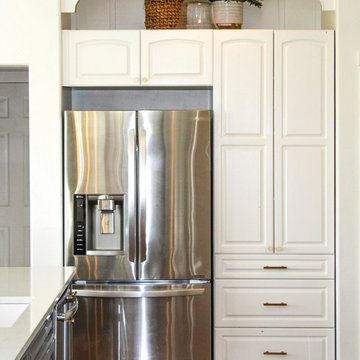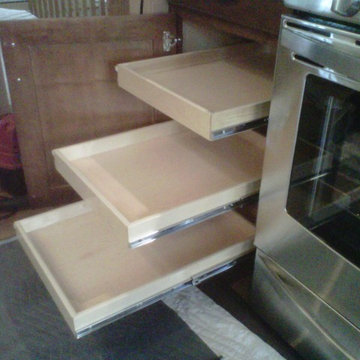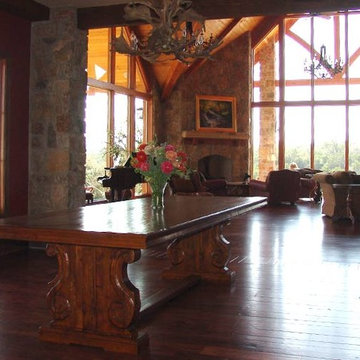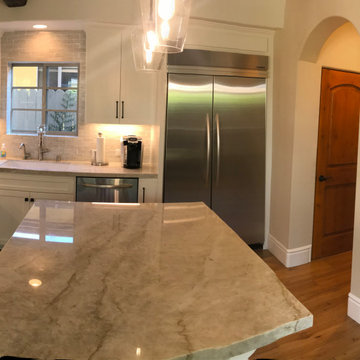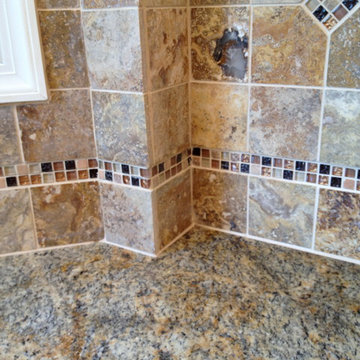Kitchen Ideas & Designs
Refine by:
Budget
Sort by:Popular Today
26181 - 26200 of 4,393,676 photos
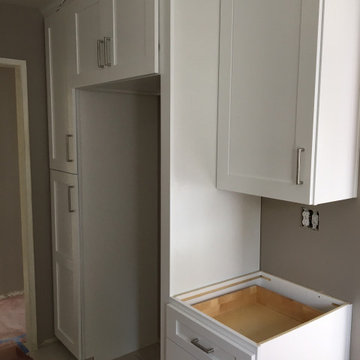
Kitchen white shaker cabinets bathroom white shaker vanity with grey quartz countertops
Kitchen - kitchen idea in Orange County
Kitchen - kitchen idea in Orange County

Basement Bar
Inspiration for a mid-sized timeless l-shaped vinyl floor open concept kitchen remodel in Other with an undermount sink, shaker cabinets, dark wood cabinets, quartz countertops, white backsplash, porcelain backsplash, stainless steel appliances and a peninsula
Inspiration for a mid-sized timeless l-shaped vinyl floor open concept kitchen remodel in Other with an undermount sink, shaker cabinets, dark wood cabinets, quartz countertops, white backsplash, porcelain backsplash, stainless steel appliances and a peninsula
Find the right local pro for your project
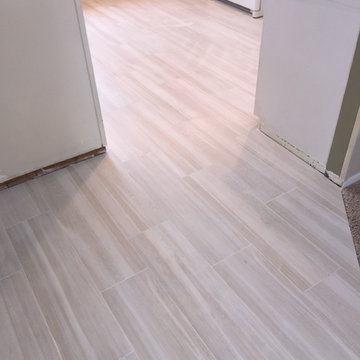
wood plank simulated porcelain tiles: marazzi harmony tone 9"x36"
Inspiration for a large transitional u-shaped porcelain tile kitchen remodel in Cleveland
Inspiration for a large transitional u-shaped porcelain tile kitchen remodel in Cleveland
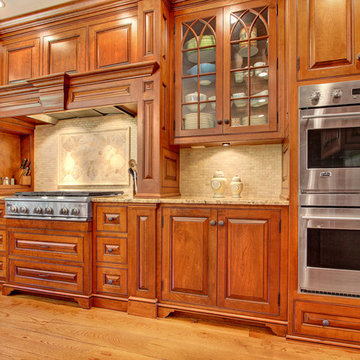
Custom Cherry Cabinetry at 3167 Burr Street, Fairfield, CT. Contact Annette Palmieri at William Raveis for more information. 203-258-2643
Example of a large classic u-shaped medium tone wood floor eat-in kitchen design in Bridgeport with a single-bowl sink, raised-panel cabinets, dark wood cabinets, granite countertops, beige backsplash, subway tile backsplash, stainless steel appliances and an island
Example of a large classic u-shaped medium tone wood floor eat-in kitchen design in Bridgeport with a single-bowl sink, raised-panel cabinets, dark wood cabinets, granite countertops, beige backsplash, subway tile backsplash, stainless steel appliances and an island
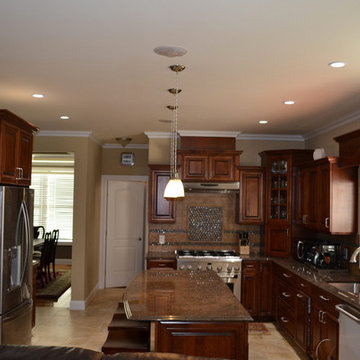
Inspiration for a mid-sized timeless l-shaped travertine floor eat-in kitchen remodel in New York with a drop-in sink, raised-panel cabinets, medium tone wood cabinets, granite countertops, brown backsplash, stone tile backsplash, stainless steel appliances and an island
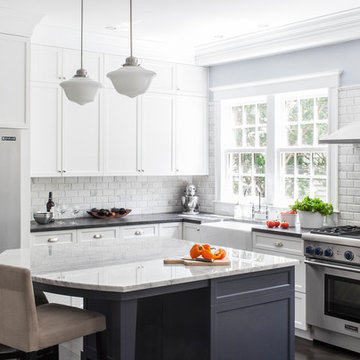
Sean Litchfield Photography
Backsplash Tile: "Calcutta Ashlar 3x6" in a polished finish from Tile Showcase
Countertops: Soapstone
Island: Carrara Marble
Reload the page to not see this specific ad anymore
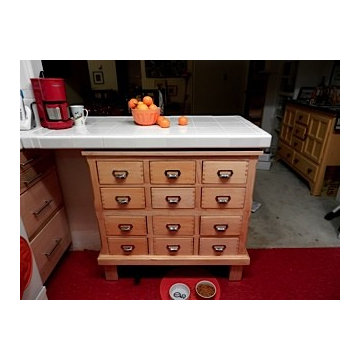
To Whom It May Concern:
I just had my kitchen redone. However, I truly believe that even the wonderfully creative people at houzz.com could not have done what my genius contractor did. PLEASE continue to read this and be astounded! I have lived in a condo with the smallest three-drawer (!) kitchen for sixteen years. I now am the proud owner of a 21 (!!!!!) drawer kitchen! Let me (I hope!) entertain you.....
IMG_3111-1.jpg
These are the two main cabinets with shelving in between. Under each cabinet is a drawer and beside each cabinet is a pull-out small pantry.
IMG_3112-1.jpg
This is the farmhouse sink with two LARGE, DEEP drawers below that allow space for the garbage disposal and other sink plumbing. There are five drawers of varying sizes next to these drawers. In addition, next to the dishwasher and the set of five drawers are two more small pull-out pantries. Under the sink and drawers, three inches of space were left to house a stepstool since I am shorter than he thought.
IMG_3113-1.jpg
Above the refrigerator are six large pantry drawers that pull out a full 29 inches. Each drawer has shelves of different heights to accommodate different food items such as cereal boxes, liquour bottles (strictly for cooking, you understand), canned goods, etc. On the left side of the refrigerator is a tall pull- out pantry for dry goods such as pasta, rice, flour, etc.
IMG_3114-1.jpg
As you can see here, there is a cabinet above the stove with four shelves total for storage. I use it for cake pans, tagines and other cooking items. You can also view one of the pull- out pantry drawers above the frig.
IMG_3115-1.jpg
Here you are able to view another cabinet with three shelves that I use for canned goods which are stored on double-stacked turntables. Below this cabinet is another drawer and beside the cabinet is another pull-out pantry.
IMG_3116-1.jpg
Below the counter are four more drawers of varying sizes which I use for cooking utensils and pots and pans (and of course, the top drawer is the always-needed junk drawer). The drawers all pull out a full 25 inches.
IMG_3117-1.jpg
This is an old rolling island which he cut in half, inserted a HUGE drawer (for my canisters of flour, sugars, cornstarch, etc. and my rolling pins, mandoline, hand-held mixer and other baking utensils), and then built a shelf for the lesser-used electrics such as a juicer and ice cream maker. The main shelf of the island is, of course, for storing my kitchen aid mixer and and the cuisinart...they never have to move from where they are!!!!! He threw a removable top shelf on for decorative items. The island is on wheels.
IMG_3118-1.jpg
IMG_3119-1.jpg
The next two pictures show the other half of the above- mentioned island with the original small drawers. The entire thing is on wheels so that it can roll should I need to open the pots and pans drawers the full 25 inches.
By the way, the tile counter above the movable island also moves (!) out toward the dining room if I should happen to need more space in the kitchen.
IMG_3120-1.jpg
IMG_3121.jpg
This picture and the one below show the small pantries on either side of the cabinets and drawers pulled out. They extend a full 17 inches and have three to four shelves each.
IMG_3122-1.jpg
This last photo shows (poorly, I admit) the three lighting fixtures he installed to replace my ONE and only light I had before.
So...this is my new kitchen in the smallest area ever made for a kitchen. It is incredibly easy to cook in and cleaning up seems to be a breeze (maybe because it’s new and beautiful).
Now, the most remarkable information about this kitchen is that the contractor built it in his garage, brought it to my condo (11/2 hours away) and EVERYTHING fit perfectly!
In my (humble) opinion, this kitchen could be a model for your ‘space-saving’ design ideas that you regularly publish. What do you think?
Thanks for allowing me to show-off.
Nanci Mancinelli
nanthimanthi@gmail.com
818-999-0625
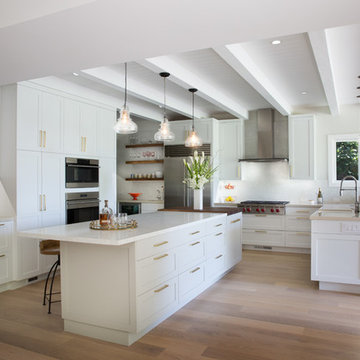
Inspiration for a large transitional light wood floor and beige floor kitchen remodel in San Luis Obispo with shaker cabinets, white cabinets, white backsplash, stainless steel appliances, an island and white countertops
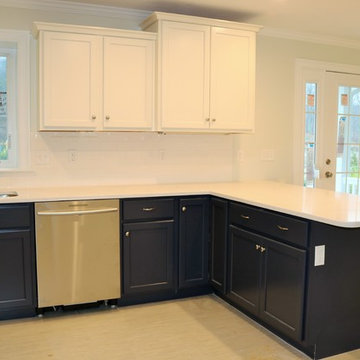
Photos by: Jen McMorran, Realtor and New Construction Specialist
Welcome to one of our NEW contemporary custom kitchens at Flynn Terrace and Ides Hill Commons. These NEW 3BR, 2.5BA luxury townhomes with garages are a Boston or Providence Commuter's dream - just a mile to route 95 and minutes to Attleboro's new train station. Located at 1400 Commerce Way, Attleboro, MA ... easy to show with just a text or call to Jen McMorran 508-930-5259. We have sold out at Flynn Terrace BUT foundations are in for twenty four more units at Ides Hill Commons for 2016 delivery. Now's the time to start planning your move and thinking about your custom choices! Priced in the $320's which includes standard high end finishes plus central air, gas heat, approx 1600 sf of living, and so much more! Easy to show - typically even on short notice - just give Jen McMorran a call, send a text 508-930-5259, or an e-mail jen.mcmorran@gmail.com
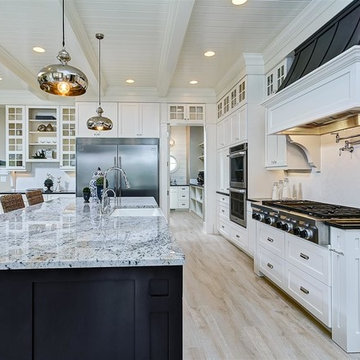
Doug Petersen Photography
Open concept kitchen - large traditional l-shaped light wood floor open concept kitchen idea in Boise with a farmhouse sink, shaker cabinets, white cabinets, granite countertops, white backsplash, ceramic backsplash, stainless steel appliances and an island
Open concept kitchen - large traditional l-shaped light wood floor open concept kitchen idea in Boise with a farmhouse sink, shaker cabinets, white cabinets, granite countertops, white backsplash, ceramic backsplash, stainless steel appliances and an island
Reload the page to not see this specific ad anymore
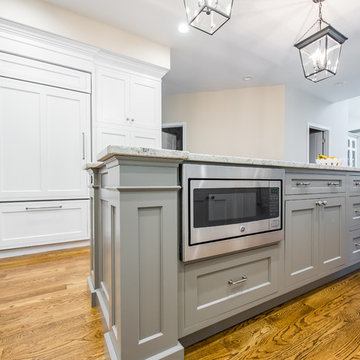
Kath & Keith Photography
Example of a mid-sized classic u-shaped dark wood floor enclosed kitchen design in Boston with an undermount sink, shaker cabinets, stainless steel appliances, an island, white cabinets, granite countertops, beige backsplash and porcelain backsplash
Example of a mid-sized classic u-shaped dark wood floor enclosed kitchen design in Boston with an undermount sink, shaker cabinets, stainless steel appliances, an island, white cabinets, granite countertops, beige backsplash and porcelain backsplash
Kitchen Ideas & Designs
Reload the page to not see this specific ad anymore
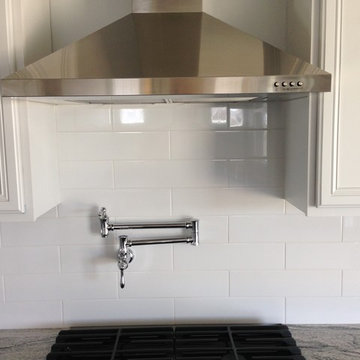
Example of a classic l-shaped dark wood floor eat-in kitchen design in Chicago with an undermount sink, shaker cabinets, white cabinets, granite countertops, white backsplash, subway tile backsplash, stainless steel appliances and an island
1310






