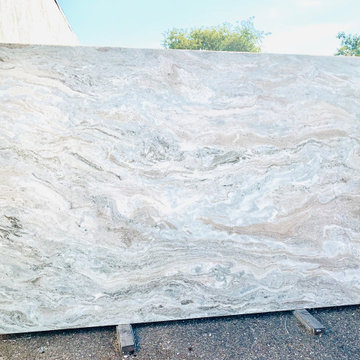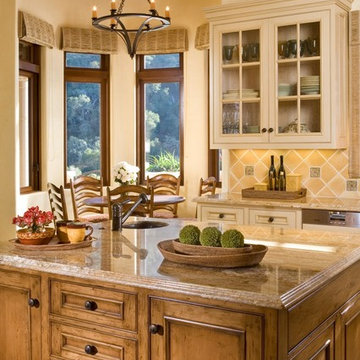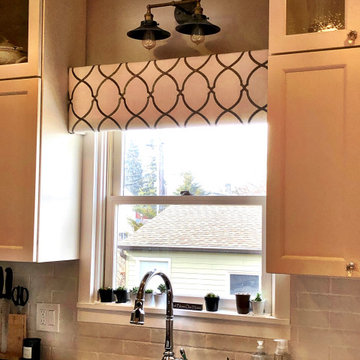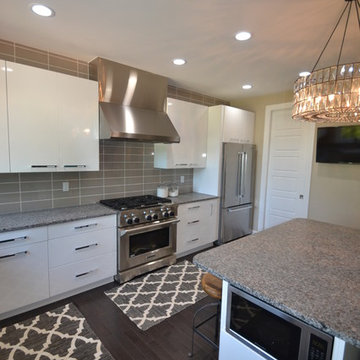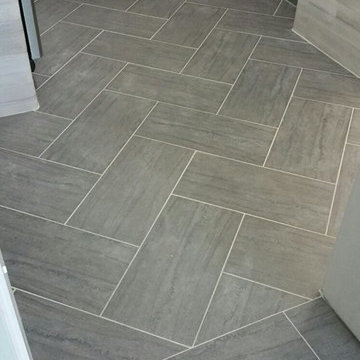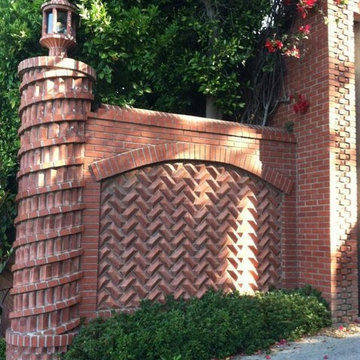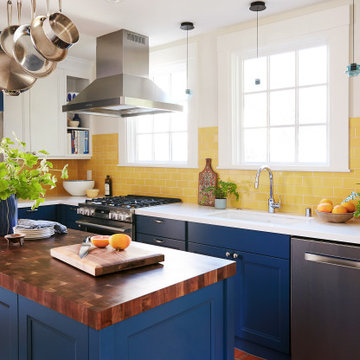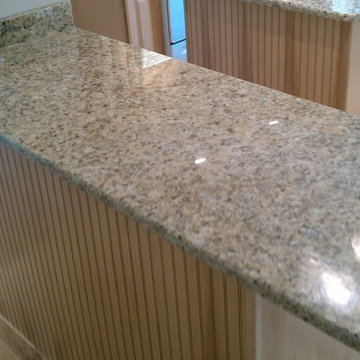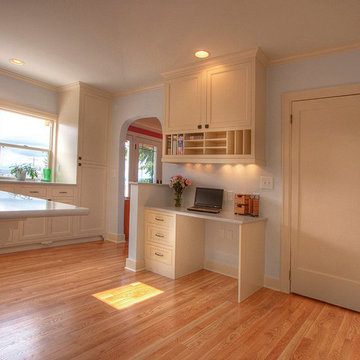Kitchen Ideas & Designs
Refine by:
Budget
Sort by:Popular Today
26461 - 26480 of 4,394,889 photos
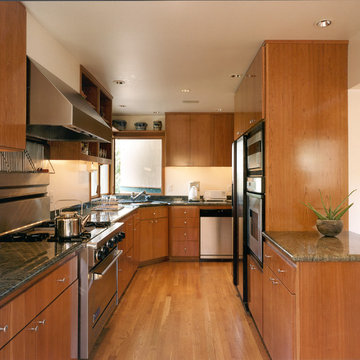
Inspiration for a modern galley kitchen remodel in Seattle with stainless steel appliances and granite countertops
Find the right local pro for your project
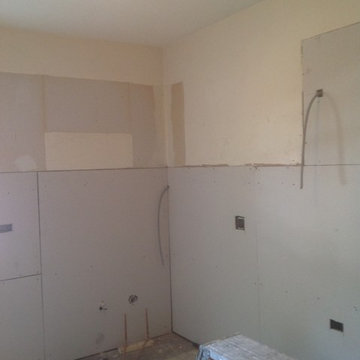
Kitchen pantry - mid-sized traditional l-shaped laminate floor and brown floor kitchen pantry idea in Chicago with a double-bowl sink, shaker cabinets, medium tone wood cabinets, laminate countertops, stainless steel appliances and an island
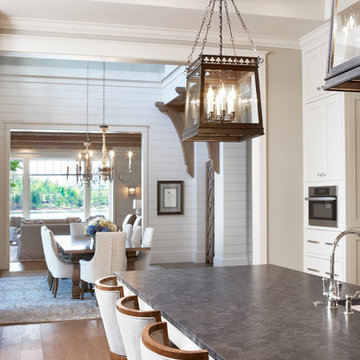
Lake Front Country Estate Kitchen, designed by Tom Markalunas, built by Resort Custom Homes. Photography by Rachael Boling.
Example of a huge classic l-shaped light wood floor eat-in kitchen design in Other with an undermount sink, flat-panel cabinets, white cabinets, granite countertops, stainless steel appliances and an island
Example of a huge classic l-shaped light wood floor eat-in kitchen design in Other with an undermount sink, flat-panel cabinets, white cabinets, granite countertops, stainless steel appliances and an island
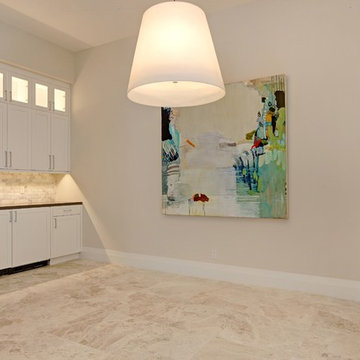
Our Seagate portfolio features Wood-Mode Cabinetry with open shelves and illuminated upper glass doors, an oversize island with a water fall Quartz countertop, custom stainless steel hood, Wolf 48” dual fuel natural gas range, and two 36” Sub Zero stainless steel Integrated combination refrigerator, freezer.
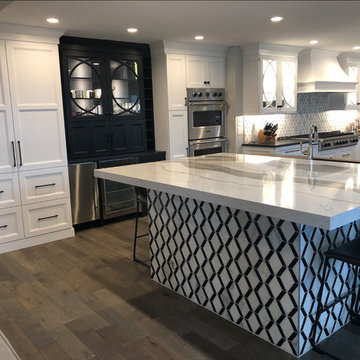
Kitchen - transitional kitchen idea in Denver with raised-panel cabinets, white cabinets, quartz countertops, gray backsplash, marble backsplash, stainless steel appliances, two islands and white countertops
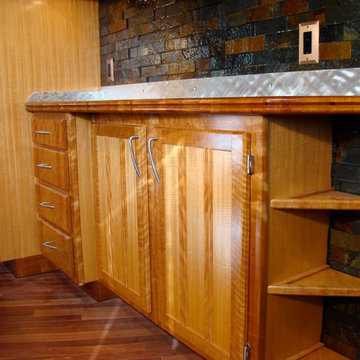
Robert Kaczmarek
Open concept kitchen - mid-sized contemporary u-shaped medium tone wood floor open concept kitchen idea in Other with a double-bowl sink, glass-front cabinets, medium tone wood cabinets, wood countertops, stone tile backsplash, stainless steel appliances and an island
Open concept kitchen - mid-sized contemporary u-shaped medium tone wood floor open concept kitchen idea in Other with a double-bowl sink, glass-front cabinets, medium tone wood cabinets, wood countertops, stone tile backsplash, stainless steel appliances and an island
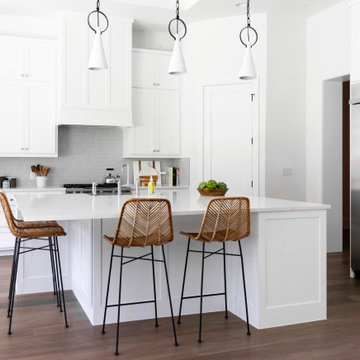
Large transitional l-shaped medium tone wood floor and brown floor kitchen photo in Austin with shaker cabinets, white cabinets, gray backsplash, stainless steel appliances, an island and white countertops
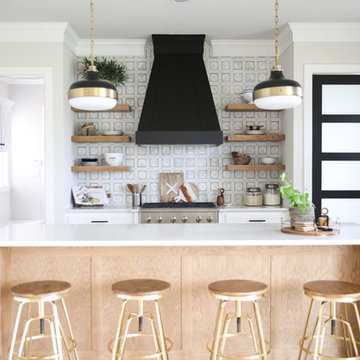
Large country u-shaped light wood floor and beige floor open concept kitchen photo in Dallas with a farmhouse sink, shaker cabinets, white cabinets, quartzite countertops, gray backsplash, cement tile backsplash, white appliances, an island and white countertops
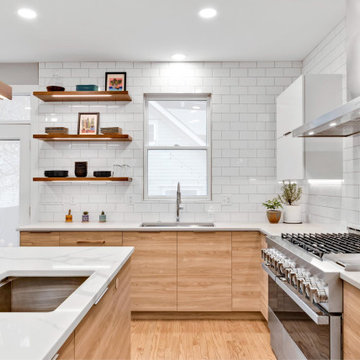
Sponsored
Columbus, OH
Dave Fox Design Build Remodelers
Columbus Area's Luxury Design Build Firm | 17x Best of Houzz Winner!
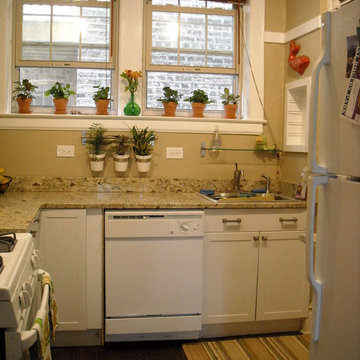
Example of a small transitional u-shaped dark wood floor enclosed kitchen design in Chicago with a drop-in sink, beaded inset cabinets, white cabinets, granite countertops, beige backsplash, white appliances and no island
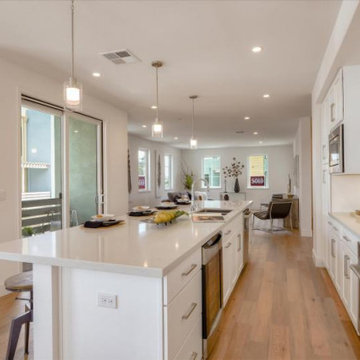
Waverly Cove sold out in April 2021. Located within the Pilgrim Triton master plan, Waverly Cove offers 20 townhomes with 3 bedrooms and 3-3.5 bathrooms in approx. 2,300 sq. Ft. These are the ideal low-maintenance townhomes that live like a single-family home, with spacious rooms for entertainment and inviting outdoor decks. Each plan offers outdoor decks in the living area and off the bedrooms (per plan). - Plan 1 offers 5 decks - 1: family room, 2: kitchen 3: dining room, 4: bedroom two, 5: master bedroom - Plan 2 offers 3-4 decks - 2a 1: family room, 2: dining room, 3: bedroom two, plan 2b 4: master bedroom - Plan 3 offers 1 amazing deck at the master bedroom area! This community offers a great commute location close to HWY 101, excellent schools, close proximity to charming downtown San Mateo, and conveniently located near top employers like Visa, Gilead Sciences, Sony PlayStation, Illumina, Fisher Investments, Guckenheimer Inc, and Rakuten. Schools: • Audubon Elementary • Bowditch Middle School • San Mateo High School
Kitchen Ideas & Designs
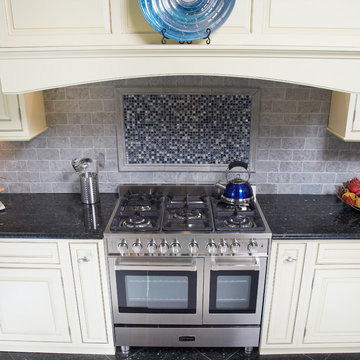
Verona Classic 36" Gas Double Oven Range feature a sleek plinth leg, matching colored control panel, exquisite beveled front doors plus robust stainless handles and handrail. The elegantly shaped controls add a unique look, and ergonomic feel that is certain to become a trademark of fine cooking – with the choice of either stainless steel or matching controls.
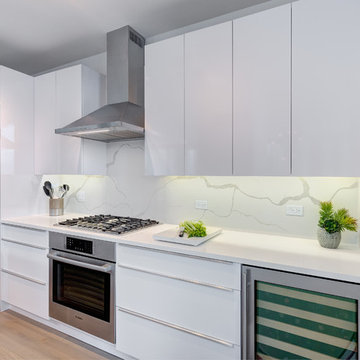
Dennis Jourdan Photography
Small minimalist galley medium tone wood floor and brown floor open concept kitchen photo in Chicago with a single-bowl sink, flat-panel cabinets, white cabinets, quartzite countertops, multicolored backsplash, stainless steel appliances, no island and white countertops
Small minimalist galley medium tone wood floor and brown floor open concept kitchen photo in Chicago with a single-bowl sink, flat-panel cabinets, white cabinets, quartzite countertops, multicolored backsplash, stainless steel appliances, no island and white countertops
1324






