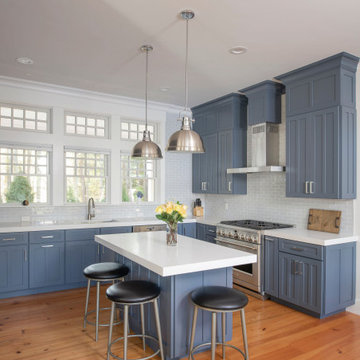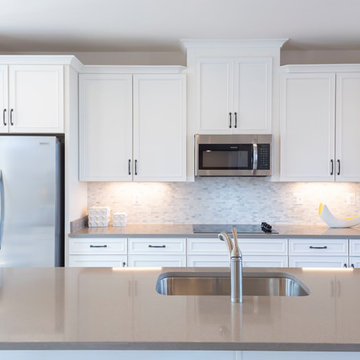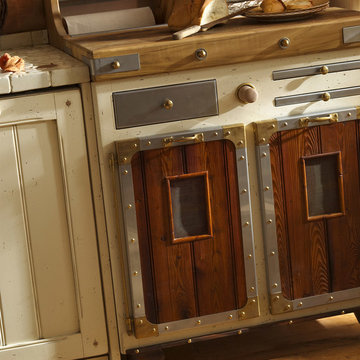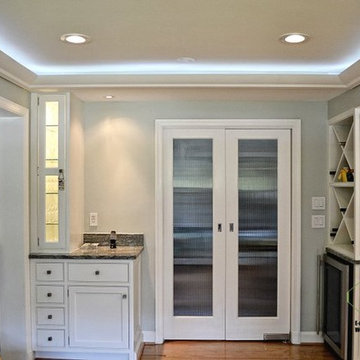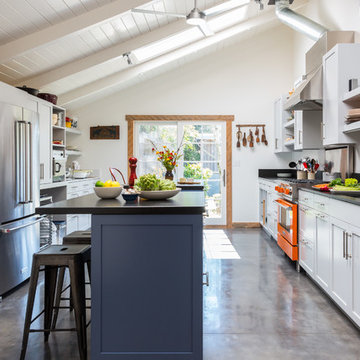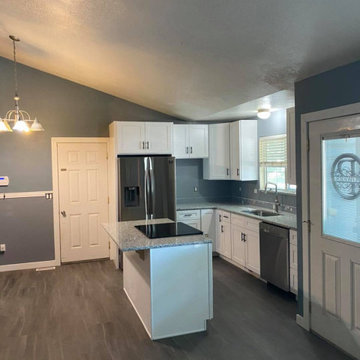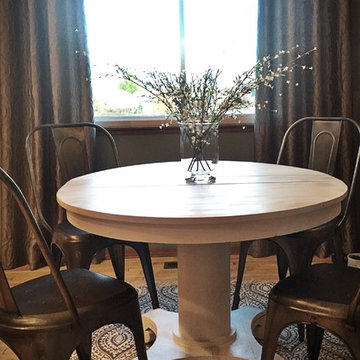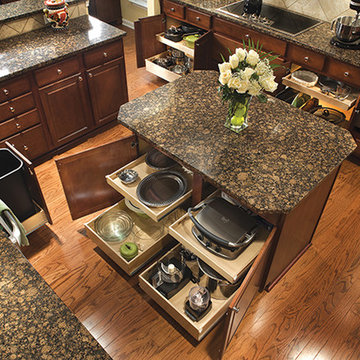Kitchen Ideas & Designs
Refine by:
Budget
Sort by:Popular Today
28121 - 28140 of 4,397,301 photos
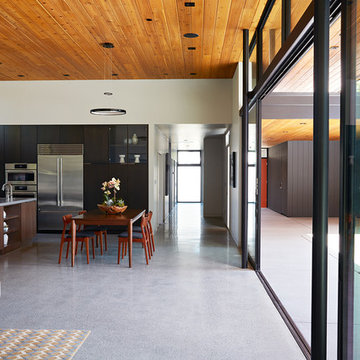
Klopf Architecture, Arterra Landscape Architects and Henry Calvert of Calvert Ventures Designed and built a new warm, modern, Eichler-inspired, open, indoor-outdoor home on a deeper-than-usual San Mateo Highlands property where an original Eichler house had burned to the ground.
The owners wanted multi-generational living and larger spaces than the original home offered, but all parties agreed that the house should respect the neighborhood and blend in stylistically with the other Eichlers. At first the Klopf team considered re-using what little was left of the original home and expanding on it. But after discussions with the owner and builder, all parties agreed that the last few remaining elements of the house were not practical to re-use, so Klopf Architecture designed a new home that pushes the Eichler approach in new directions.
One disadvantage of Eichler production homes is that the house designs were not optimized for each specific lot. A new custom home offered the team a chance to start over. In this case, a longer house that opens up sideways to the south fit the lot better than the original square-ish house that used to open to the rear (west). Accordingly, the Klopf team designed an L-shaped “bar” house with a large glass wall with large sliding glass doors that faces sideways instead of to the rear like a typical Eichler. This glass wall opens to a pool and landscaped yard designed by Arterra Landscape Architects.
Driving by the house, one might assume at first glance it is an Eichler because of the horizontality, the overhanging flat roof eaves, the dark gray vertical siding, and orange solid panel front door, but the house is designed for the 21st Century and is not meant to be a “Likeler.” You won't see any posts and beams in this home. Instead, the ceiling decking is a western red cedar that covers over all the beams. Like Eichlers, this cedar runs continuously from inside to out, enhancing the indoor / outdoor feeling of the house, but unlike Eichlers it conceals a cavity for lighting, wiring, and insulation. Ceilings are higher, rooms are larger and more open, the master bathroom is light-filled and more generous, with a separate tub and shower and a separate toilet compartment, and there is plenty of storage. The garage even easily fits two of today's vehicles with room to spare.
A massive 49-foot by 12-foot wall of glass and the continuity of materials from inside to outside enhance the inside-outside living concept, so the owners and their guests can flow freely from house to pool deck to BBQ to pool and back.
During construction in the rough framing stage, Klopf thought the front of the house appeared too tall even though the house had looked right in the design renderings (probably because the house is uphill from the street). So Klopf Architecture paid the framer to change the roofline from how we had designed it to be lower along the front, allowing the home to blend in better with the neighborhood. One project goal was for people driving up the street to pass the home without immediately noticing there is an "imposter" on this lot, and making that change was essential to achieve that goal.
This 2,606 square foot, 3 bedroom, 3 bathroom Eichler-inspired new house is located in San Mateo in the heart of the Silicon Valley.
Klopf Architecture Project Team: John Klopf, AIA, Klara Kevane
Landscape Architect: Arterra Landscape Architects
Contractor: Henry Calvert of Calvert Ventures
Photography ©2016 Mariko Reed
Location: San Mateo, CA
Year completed: 2016
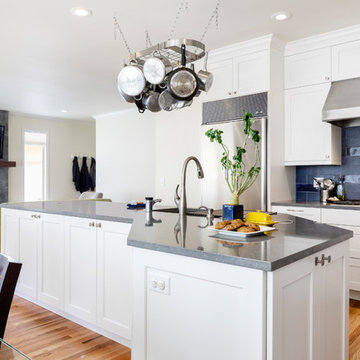
Open-concept l-shaped kitchen with center island © Cindy Apple Photography
Eat-in kitchen - mid-sized contemporary l-shaped medium tone wood floor eat-in kitchen idea in Seattle with an undermount sink, shaker cabinets, white cabinets, quartz countertops, blue backsplash, ceramic backsplash, stainless steel appliances, an island and gray countertops
Eat-in kitchen - mid-sized contemporary l-shaped medium tone wood floor eat-in kitchen idea in Seattle with an undermount sink, shaker cabinets, white cabinets, quartz countertops, blue backsplash, ceramic backsplash, stainless steel appliances, an island and gray countertops
Find the right local pro for your project
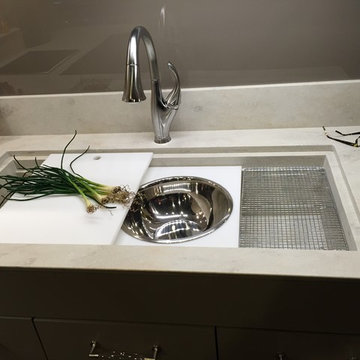
Display at Sawhill Custom Kitchens & Design at IMS (International Market Square) in Minneapolis. Display perimeter is Corian in Clamshell. Custom Corian sink in Clamshell.
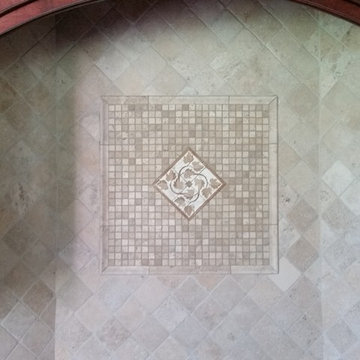
Diagonal 4x4 travertine marble tile backsplash with decorative insert with border and 1x1 travetine mosaic.
Eat-in kitchen - mid-sized rustic l-shaped eat-in kitchen idea in Atlanta with beige backsplash and stone tile backsplash
Eat-in kitchen - mid-sized rustic l-shaped eat-in kitchen idea in Atlanta with beige backsplash and stone tile backsplash
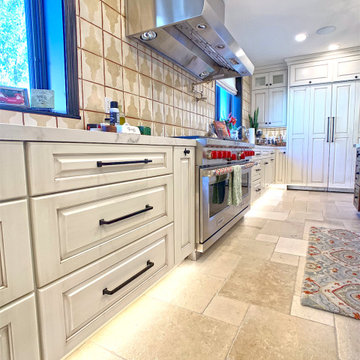
4 in ceiling speakers, RGB W low voltage lighting.
Example of a large classic ceramic tile and white floor eat-in kitchen design in Los Angeles with white cabinets, marble countertops, ceramic backsplash, stainless steel appliances, an island and white countertops
Example of a large classic ceramic tile and white floor eat-in kitchen design in Los Angeles with white cabinets, marble countertops, ceramic backsplash, stainless steel appliances, an island and white countertops
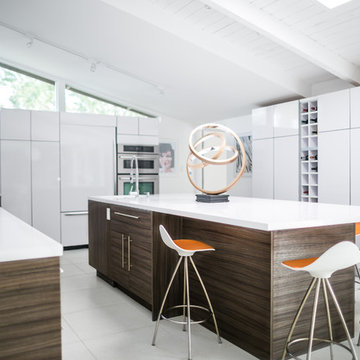
PORTA S2 | High Gloss | Bianco Gloss • TERRA | Bark
Example of a minimalist kitchen design in Seattle with flat-panel cabinets and an island
Example of a minimalist kitchen design in Seattle with flat-panel cabinets and an island
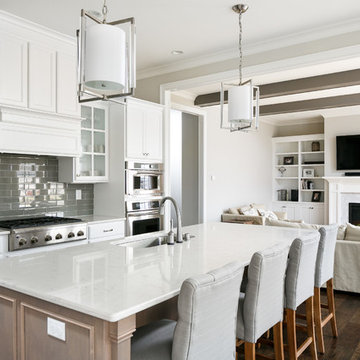
Tim Furlong
Open concept kitchen - large transitional l-shaped dark wood floor open concept kitchen idea in Louisville with an undermount sink, flat-panel cabinets, white cabinets, quartz countertops, gray backsplash, glass tile backsplash, stainless steel appliances and an island
Open concept kitchen - large transitional l-shaped dark wood floor open concept kitchen idea in Louisville with an undermount sink, flat-panel cabinets, white cabinets, quartz countertops, gray backsplash, glass tile backsplash, stainless steel appliances and an island
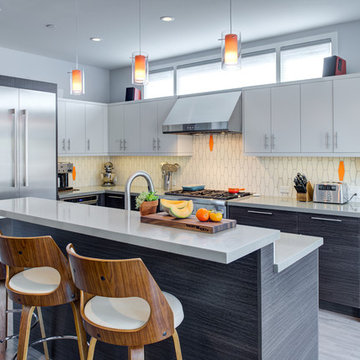
Treve Johnson Photography
Trendy l-shaped light wood floor and gray floor kitchen photo in San Francisco with flat-panel cabinets, dark wood cabinets, white backsplash, stainless steel appliances, an island and gray countertops
Trendy l-shaped light wood floor and gray floor kitchen photo in San Francisco with flat-panel cabinets, dark wood cabinets, white backsplash, stainless steel appliances, an island and gray countertops
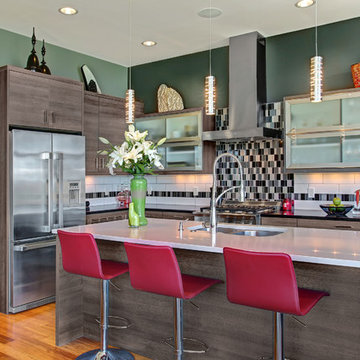
Example of a small trendy l-shaped medium tone wood floor kitchen design in Seattle with a double-bowl sink, flat-panel cabinets, dark wood cabinets, multicolored backsplash, mosaic tile backsplash, stainless steel appliances and an island
Kitchen Ideas & Designs
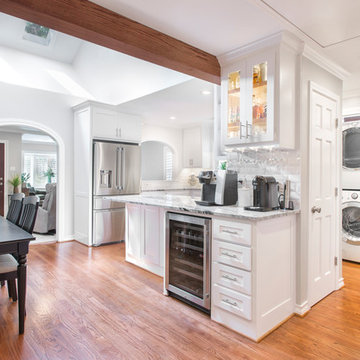
By removing the back wall in the dining room, we were able to extend the far end of the peninsula to incorporate a new and improved coffee station for our clients. This custom beverage center includes a hard-piped coffee pot, glass front upper cabinets with stemware holder underneath, and an under counter wine cooler. Stacked utensil drawers provide convenient, organized storage for coffee mix-ins and extras.
Final photos by Impressia Photography.
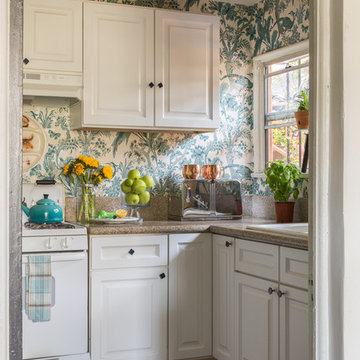
Enclosed kitchen - small traditional l-shaped beige floor enclosed kitchen idea in Los Angeles with a drop-in sink, raised-panel cabinets, white cabinets, multicolored backsplash, white appliances, no island and brown countertops
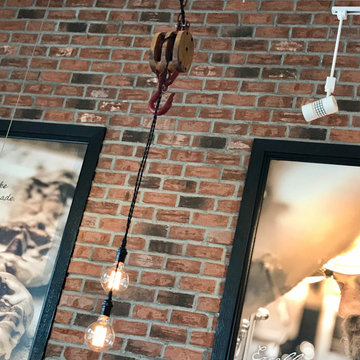
Just Love Coffee in Brentwood recently refreshed their interior and we were called in to update the lighting. For the application, we created four steel shade pendants, two pulley lights, and a custom modern chandleier/art installation that included coffee cup pendants suspended as light shades.
1407






