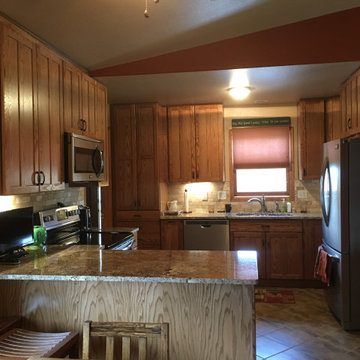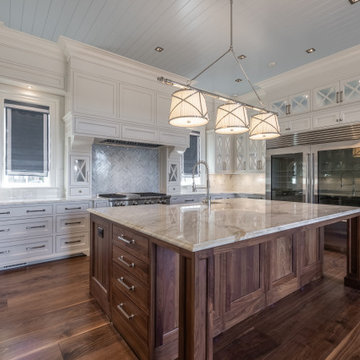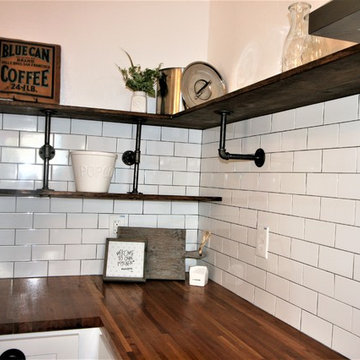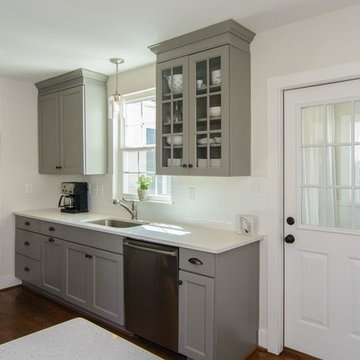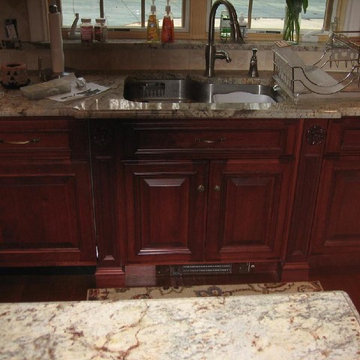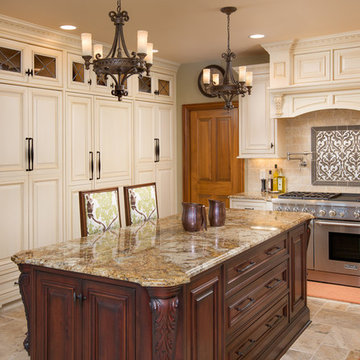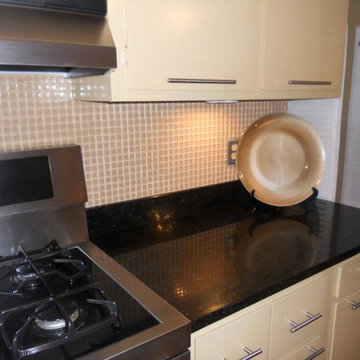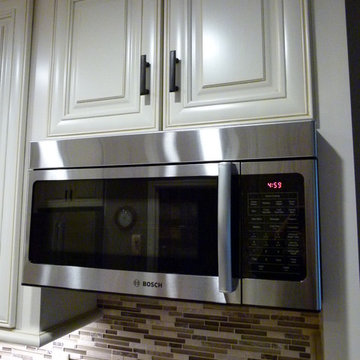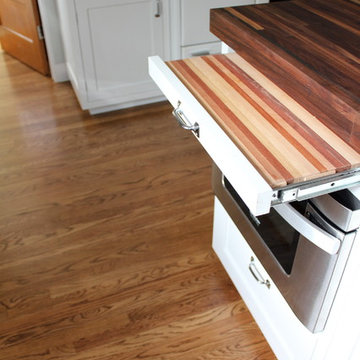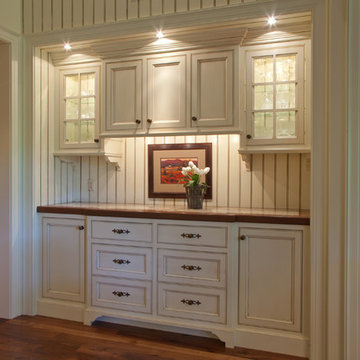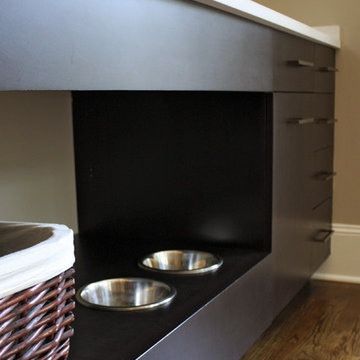Kitchen Ideas & Designs
Refine by:
Budget
Sort by:Popular Today
35921 - 35940 of 4,395,651 photos
Find the right local pro for your project

Inspiration for a mid-sized contemporary l-shaped dark wood floor eat-in kitchen remodel in Los Angeles with a farmhouse sink, shaker cabinets, white cabinets, quartz countertops, red backsplash, brick backsplash, stainless steel appliances and an island
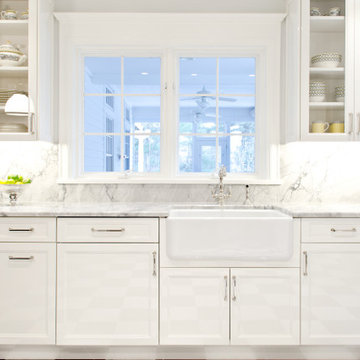
This kitchen could fit right into an elegant Midtown Manhattan high-rise condominium. Designed with high-gloss materials and a crisp white palette to evoke a feeling of luxury, the materials selected for this major renovation required extraordinary delicacy during the construction process to ensure they would remain pristine.
The kitchen is as functional as it is beautiful. Large custom cabinets accommodate all the cookware and kitchen essentials necessary to entertain. High-end appliances, placed inconspicuously beneath the counters or concealed with custom panels, accompany heated marble floors. All decorative lighting fixtures were selected and placed not just for their tasks but for their ambiance. Our team also installed a home automation system that controls the lights, audio, and temperature.
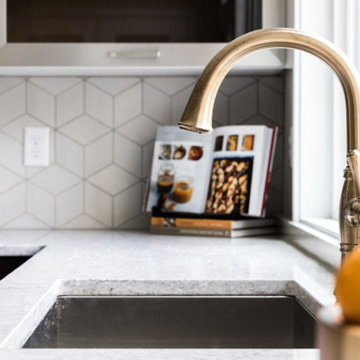
We’ve carefully crafted every inch of this home to bring you something never before seen in this area! Modern front sidewalk and landscape design leads to the architectural stone and cedar front elevation, featuring a contemporary exterior light package, black commercial 9’ window package and 8 foot Art Deco, mahogany door. Additional features found throughout include a two-story foyer that showcases the horizontal metal railings of the oak staircase, powder room with a floating sink and wall-mounted gold faucet and great room with a 10’ ceiling, modern, linear fireplace and 18’ floating hearth, kitchen with extra-thick, double quartz island, full-overlay cabinets with 4 upper horizontal glass-front cabinets, premium Electrolux appliances with convection microwave and 6-burner gas range, a beverage center with floating upper shelves and wine fridge, first-floor owner’s suite with washer/dryer hookup, en-suite with glass, luxury shower, rain can and body sprays, LED back lit mirrors, transom windows, 16’ x 18’ loft, 2nd floor laundry, tankless water heater and uber-modern chandeliers and decorative lighting. Rear yard is fenced and has a storage shed.
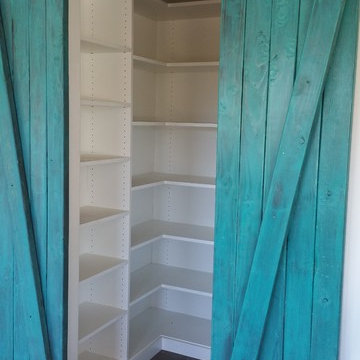
Turquoise barn doors help this revamped kitchen pantry make a stylish statement.
Inspiration for a kitchen remodel in Los Angeles
Inspiration for a kitchen remodel in Los Angeles
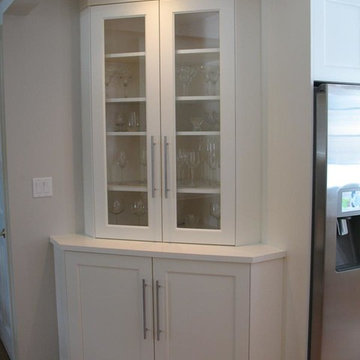
Open concept kitchen - large traditional galley medium tone wood floor open concept kitchen idea in Boston with white cabinets, stainless steel appliances and an island
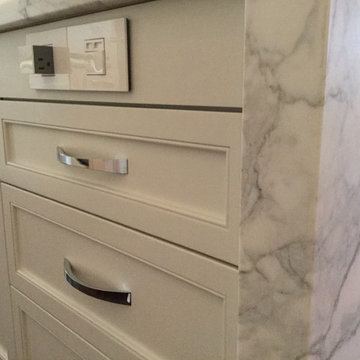
Legrand pop-out outlet, Legrand dimmer switch
Inspiration for a kitchen remodel in San Francisco
Inspiration for a kitchen remodel in San Francisco
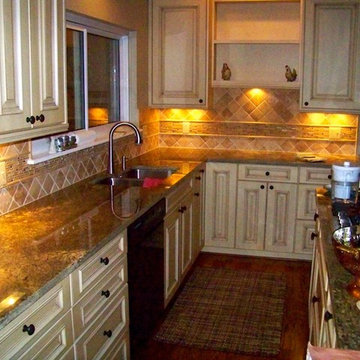
Medium tone wood floor kitchen photo in Denver with a double-bowl sink, distressed cabinets, granite countertops, beige backsplash, porcelain backsplash and stainless steel appliances
Kitchen Ideas & Designs
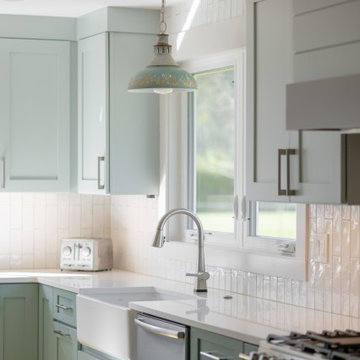
Sponsored
Hilliard, OH
Schedule a Free Consultation
Nova Design Build
Custom Premiere Design-Build Contractor | Hilliard, OH
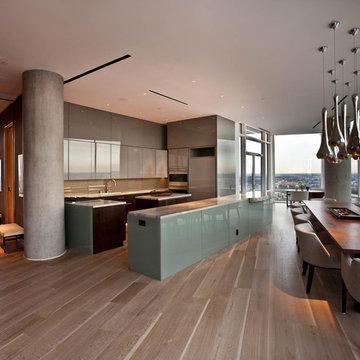
Inspiration for a modern u-shaped open concept kitchen remodel in Dallas with flat-panel cabinets, brown backsplash and glass sheet backsplash
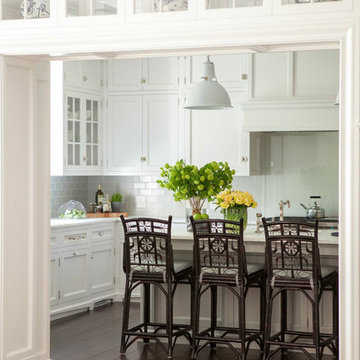
Kitchen - traditional dark wood floor kitchen idea in New York with recessed-panel cabinets, white cabinets, white backsplash and an island
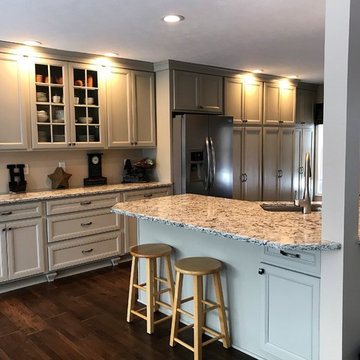
Example of a large classic galley dark wood floor and brown floor enclosed kitchen design in New York with an undermount sink, recessed-panel cabinets, gray cabinets, granite countertops, stainless steel appliances, a peninsula and gray countertops
1797






