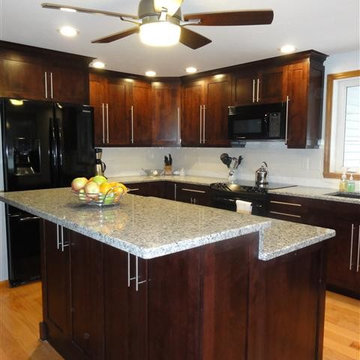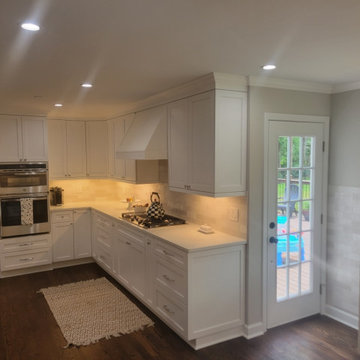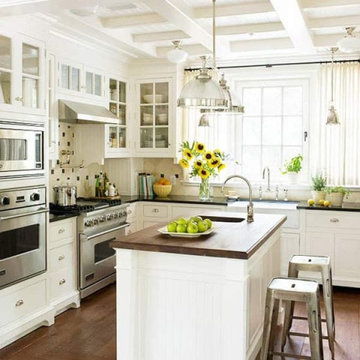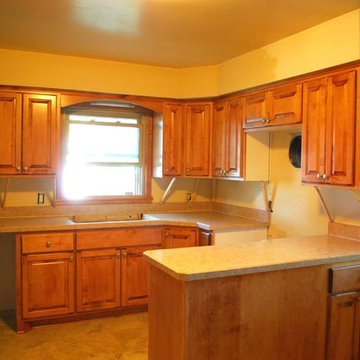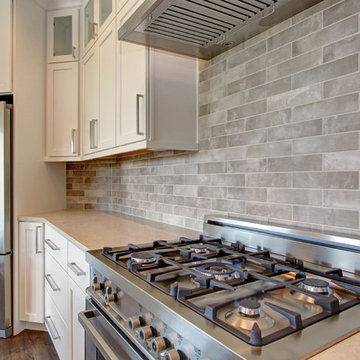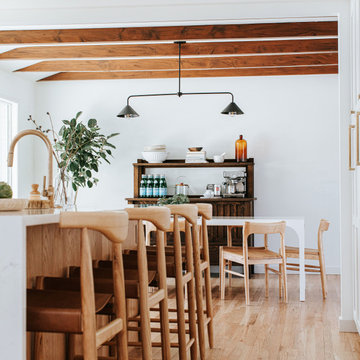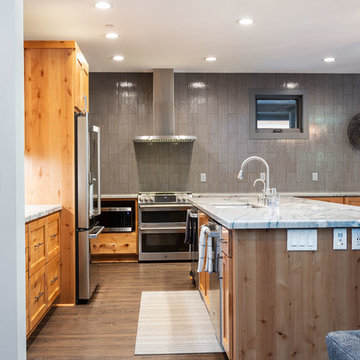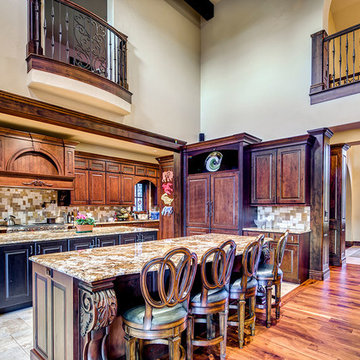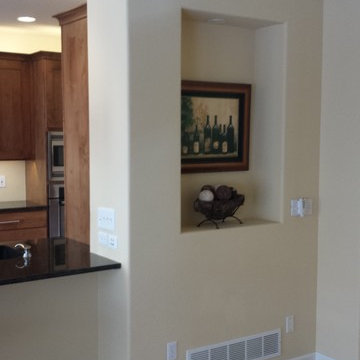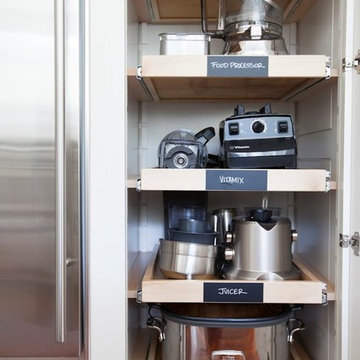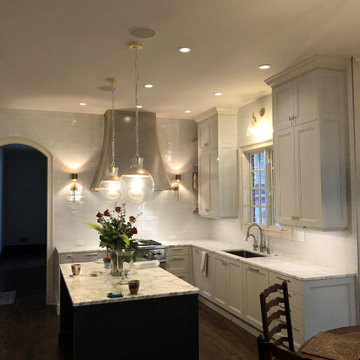Kitchen Ideas & Designs
Refine by:
Budget
Sort by:Popular Today
40601 - 40620 of 4,393,732 photos
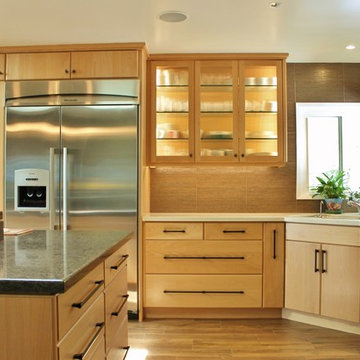
This generous size kitchen,(14 ft. by 23 ft.) was stuck in it’s1950’s ranch style. The home owners’ wanted a clean modern update, and a more functional space where family and friends could gather informally. Both were accomplished. We opened the space up by removing most of the wall between the kitchen and family room with its looming grill and brick wall.
New custom birch wood cabinets add warmth along the perimeter walls with a light speckled Caesarstone countertop. The porcelain tile backsplash picks up the rich red/ brown tones and adds silver highlights that complement the stainless appliances. The contrasting brown/black Caesarstone on the expansive island provides prep surfaces as well as an informal counter seating area with base cabinet storage.
New wood-grain porcelain floor tiles are the perfect foundation to compliment the warm colors of the kitchen. This low maintenance flooring is great for an active family with dogs, and compliments the look of this kitchen with a modern flair.
Lighting was an important aspect of this remodel. A new skylight was created using the hole in the roof from the old grill. We installed new LED down lights in the ceiling, three LED glass pendants over the breakfast bar, and LED under-cabinet strip lights for tasks on the countertop areas. The two reed glass door cabinets also received interior LED strip lights.
As you can see, the transformation is functional and timeless. The homeowners’ colorful accent pieces instantly add vibrancy to complete the transformation.
Mary Broerman, CCIDC
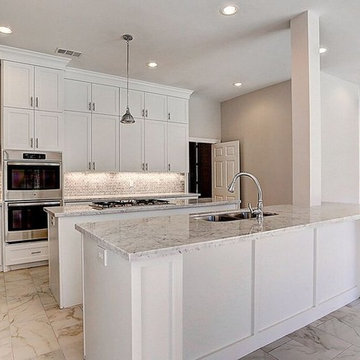
Mid-sized trendy galley porcelain tile and beige floor open concept kitchen photo in Houston with an undermount sink, shaker cabinets, white cabinets, granite countertops, stainless steel appliances and two islands
Find the right local pro for your project
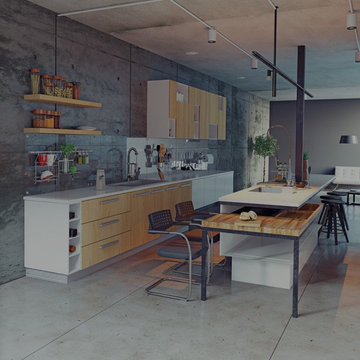
Mid-sized minimalist u-shaped light wood floor and beige floor eat-in kitchen photo in Cincinnati with an undermount sink, flat-panel cabinets, light wood cabinets, quartzite countertops, gray backsplash, cement tile backsplash, stainless steel appliances, an island and white countertops

© Deborah Scannell Photography
Inspiration for a small rustic l-shaped light wood floor eat-in kitchen remodel in Charlotte with a single-bowl sink, shaker cabinets, medium tone wood cabinets, granite countertops, green backsplash, ceramic backsplash, stainless steel appliances and a peninsula
Inspiration for a small rustic l-shaped light wood floor eat-in kitchen remodel in Charlotte with a single-bowl sink, shaker cabinets, medium tone wood cabinets, granite countertops, green backsplash, ceramic backsplash, stainless steel appliances and a peninsula
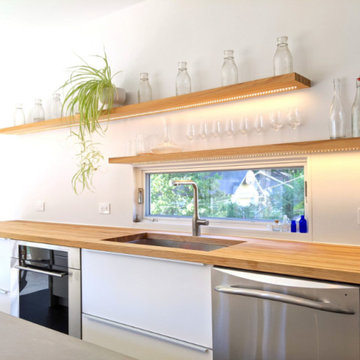
open up dark cramped kitchen to light and have access and view to the back yard
Example of a large trendy galley porcelain tile and black floor eat-in kitchen design in New York with an undermount sink, flat-panel cabinets, white cabinets, concrete countertops, white backsplash, window backsplash, stainless steel appliances, an island and gray countertops
Example of a large trendy galley porcelain tile and black floor eat-in kitchen design in New York with an undermount sink, flat-panel cabinets, white cabinets, concrete countertops, white backsplash, window backsplash, stainless steel appliances, an island and gray countertops
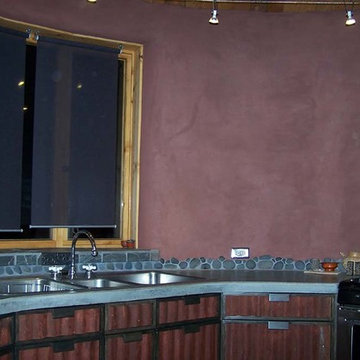
earthen touch natural builders, llc
Mid-sized eclectic slate floor eat-in kitchen photo in Albuquerque with a triple-bowl sink, recessed-panel cabinets, red cabinets, concrete countertops, gray backsplash, stone tile backsplash, stainless steel appliances and no island
Mid-sized eclectic slate floor eat-in kitchen photo in Albuquerque with a triple-bowl sink, recessed-panel cabinets, red cabinets, concrete countertops, gray backsplash, stone tile backsplash, stainless steel appliances and no island
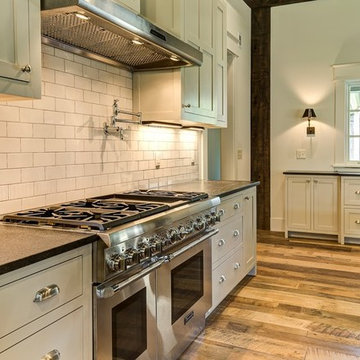
Sponsored
Columbus, OH
Snider & Metcalf Interior Design, LTD
Leading Interior Designers in Columbus, Ohio & Ponte Vedra, Florida
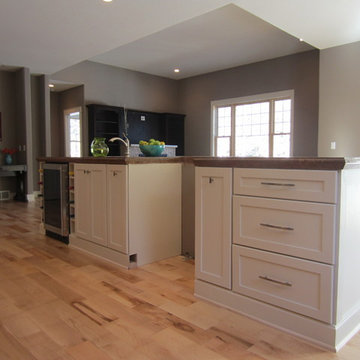
EETKO Craftsman kitchen with concrete countertops, Cabin grade Maple 5" x 3/4" real wood floors, Espresso Cabinets with soft close
Example of a large arts and crafts light wood floor eat-in kitchen design in Other with an undermount sink, shaker cabinets, dark wood cabinets, concrete countertops, brown backsplash and mosaic tile backsplash
Example of a large arts and crafts light wood floor eat-in kitchen design in Other with an undermount sink, shaker cabinets, dark wood cabinets, concrete countertops, brown backsplash and mosaic tile backsplash
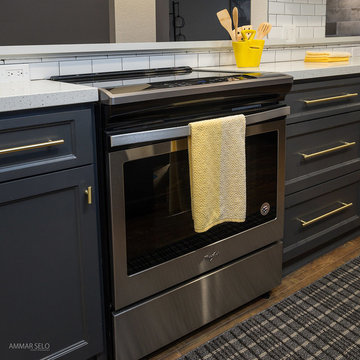
Mid-sized minimalist galley laminate floor and brown floor kitchen pantry photo in Houston with an undermount sink, raised-panel cabinets, black cabinets, quartzite countertops, white backsplash, subway tile backsplash and stainless steel appliances
Kitchen Ideas & Designs
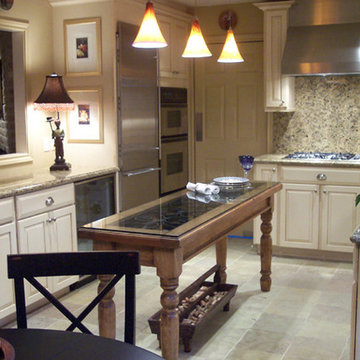
A 1960's bungalow with the original plywood kitchen, did not meet the needs of a Louisiana professional who wanted a country-house inspired kitchen. The result is an intimate kitchen open to the family room, with an antique Mexican table repurposed as the island.
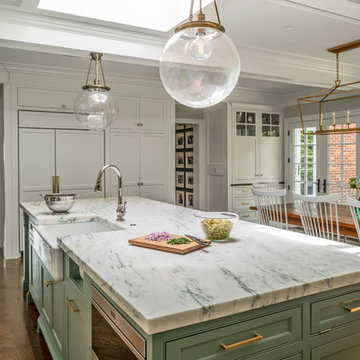
Richard Mandelkorn (BDG Magazine)
Example of a classic kitchen design in Boston
Example of a classic kitchen design in Boston
2031






