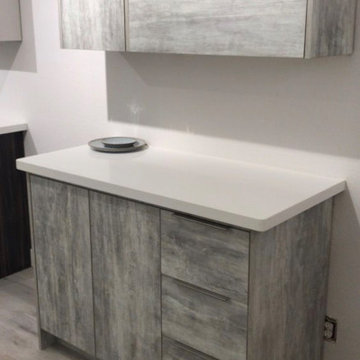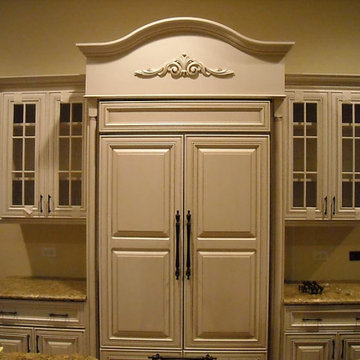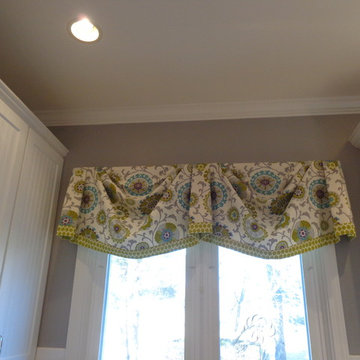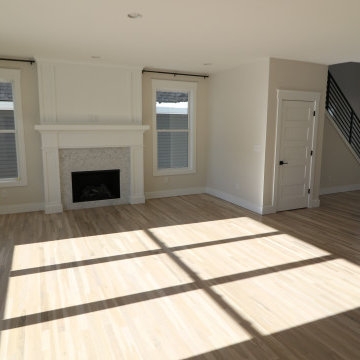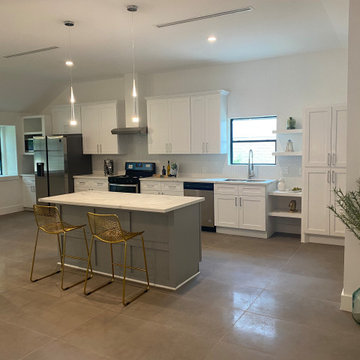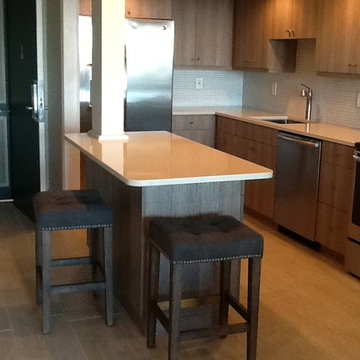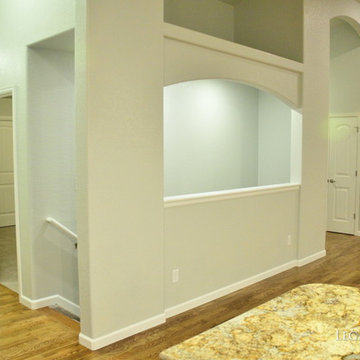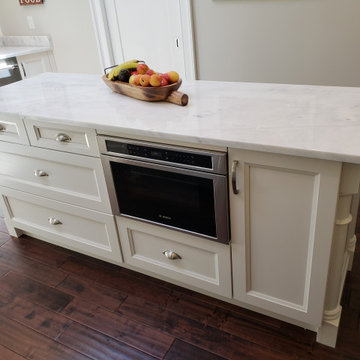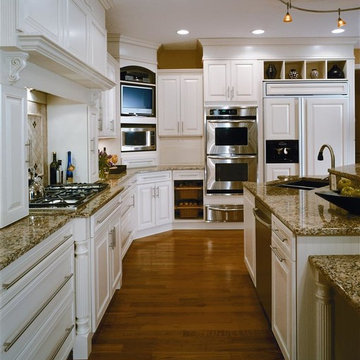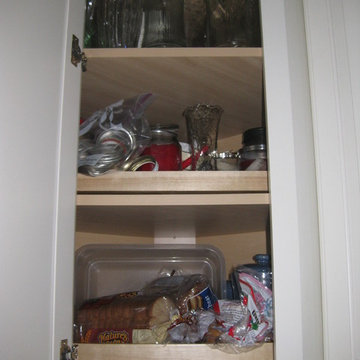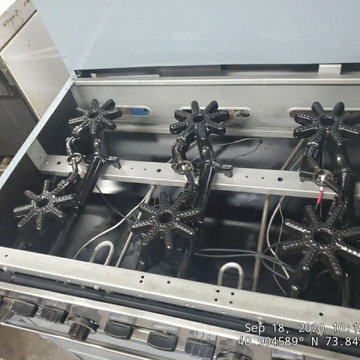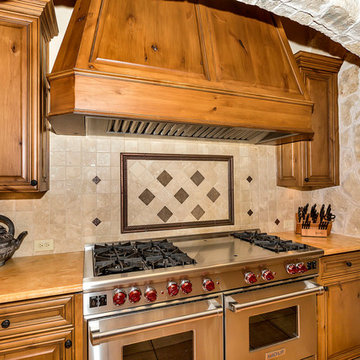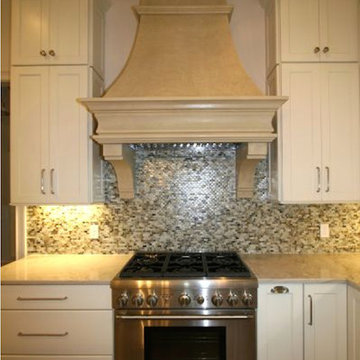Kitchen Ideas & Designs
Refine by:
Budget
Sort by:Popular Today
40661 - 40680 of 4,393,598 photos
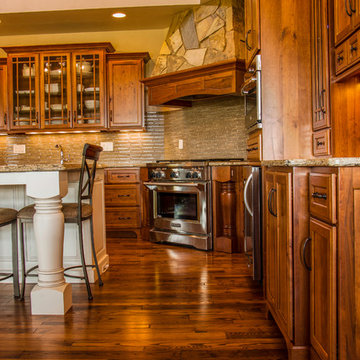
Inspiration for a large timeless l-shaped dark wood floor eat-in kitchen remodel in Other with dark wood cabinets, quartzite countertops, beige backsplash, glass tile backsplash, stainless steel appliances, recessed-panel cabinets and an island
Find the right local pro for your project
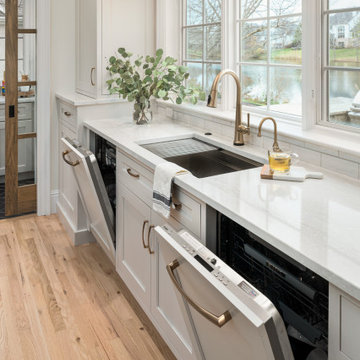
Sponsored
Columbus, OH
Dave Fox Design Build Remodelers
Columbus Area's Luxury Design Build Firm | 17x Best of Houzz Winner!
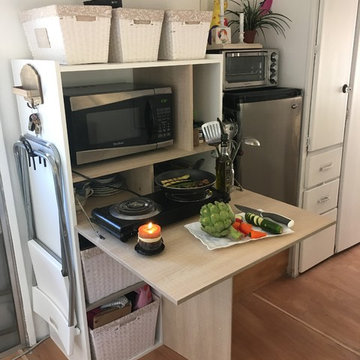
Convertible kitchen cabinet unit to maximize space
Inspiration for a small eclectic kitchen remodel in Los Angeles
Inspiration for a small eclectic kitchen remodel in Los Angeles
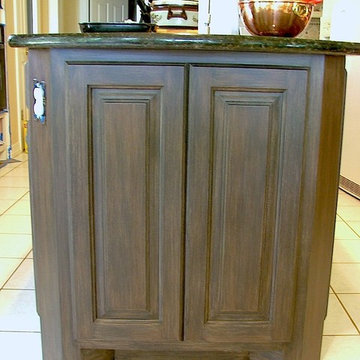
The before was a pickled maple stain. Very dated . Now its beautiful, with the addition of paints, stains and glazes!
Elegant kitchen photo in Austin
Elegant kitchen photo in Austin
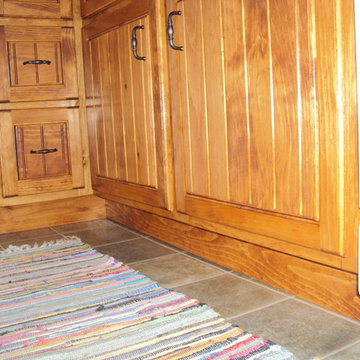
Complete Kitchen Design & Build
Mid-sized mountain style l-shaped vinyl floor eat-in kitchen photo in DC Metro with a double-bowl sink, raised-panel cabinets, medium tone wood cabinets, quartz countertops, black appliances and no island
Mid-sized mountain style l-shaped vinyl floor eat-in kitchen photo in DC Metro with a double-bowl sink, raised-panel cabinets, medium tone wood cabinets, quartz countertops, black appliances and no island
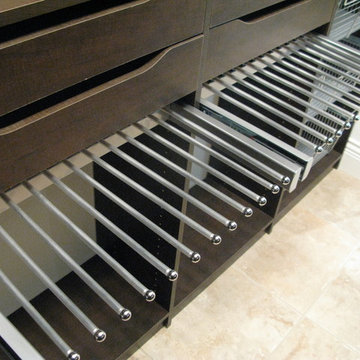
Custom Storage Solutions designed and installed a hidden pantry within the kitchen cabinetry. The pantry was designed using our tall product at 96 inches to use every square foot of available space in this hidden room. The color chosen is called chocolate pear. The pantry also includes accessories such as scoop drawers, wire baskets and two pull out apron storage racks.
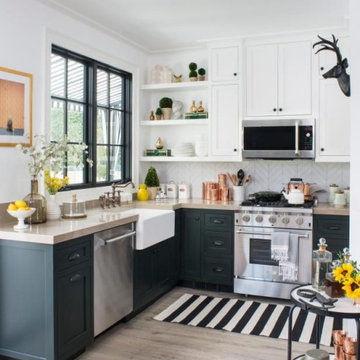
Kitchen - mid-sized eclectic l-shaped light wood floor and gray floor kitchen idea in Columbus with an undermount sink, beaded inset cabinets, green cabinets, limestone countertops, white backsplash, ceramic backsplash, stainless steel appliances and beige countertops

ADU (Accessory dwelling unit) became a major part of the family of project we have been building in the past 3 years since it became legal in Los Angeles.
This is a typical conversion of a small style of a garage. (324sq only) into a fantastic guest unit / rental.
A large kitchen and a roomy bathroom are a must to attract potential rentals. in this design you can see a relatively large L shape kitchen is possible due to the use a more compact appliances (24" fridge and 24" range)
to give the space even more function a 24" undercounter washer/dryer was installed.
Since the space itself is not large framing vaulted ceilings was a must, the high head room gives the sensation of space even in the smallest spaces.
Notice the exposed beam finished in varnish and clear coat for the decorative craftsman touch.
The bathroom flooring tile is continuing in the shower are as well so not to divide the space into two areas, the toilet is a wall mounted unit with a hidden flush tank thus freeing up much needed space.
Kitchen Ideas & Designs
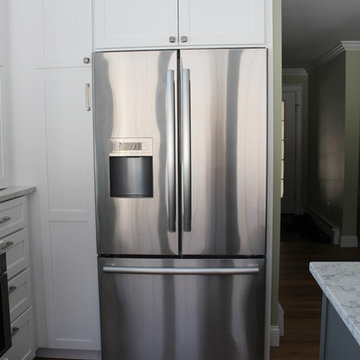
Transitional l-shaped medium tone wood floor and beige floor eat-in kitchen photo in Portland Maine with a single-bowl sink, flat-panel cabinets, gray cabinets, quartz countertops, stainless steel appliances and an island
2034






