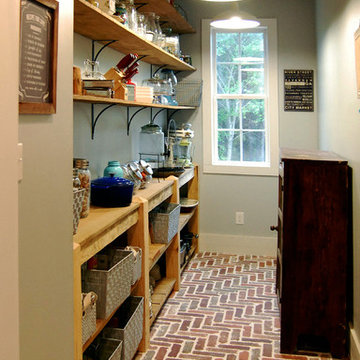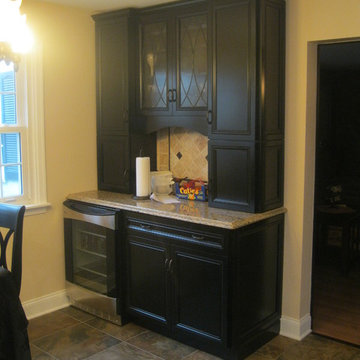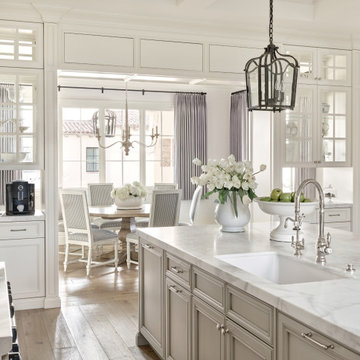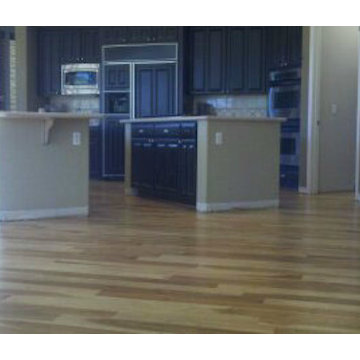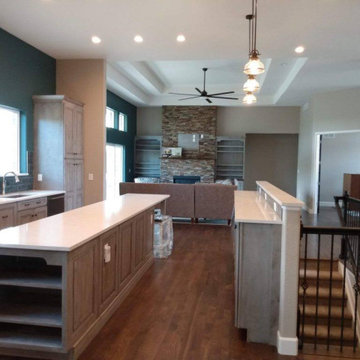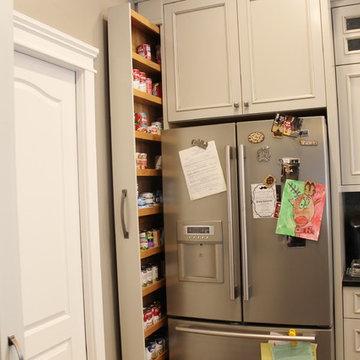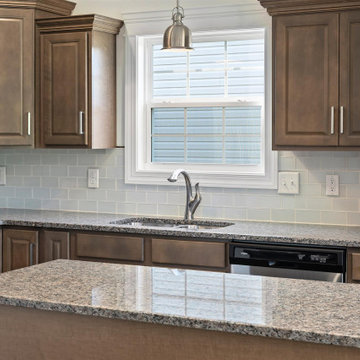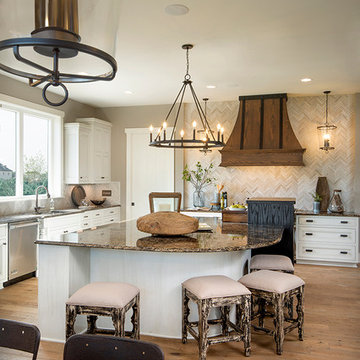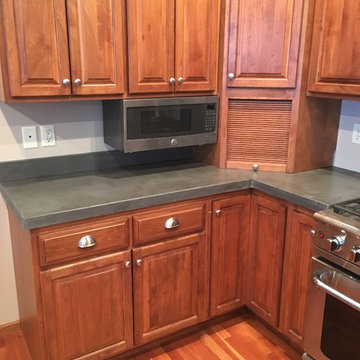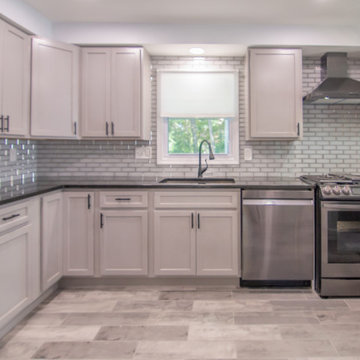Kitchen Ideas & Designs
Refine by:
Budget
Sort by:Popular Today
40701 - 40720 of 4,393,510 photos
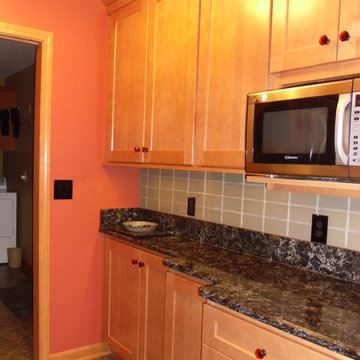
Mid-sized trendy galley porcelain tile and beige floor enclosed kitchen photo in Cleveland with an undermount sink, shaker cabinets, light wood cabinets, quartzite countertops, gray backsplash, glass tile backsplash, stainless steel appliances, no island and black countertops
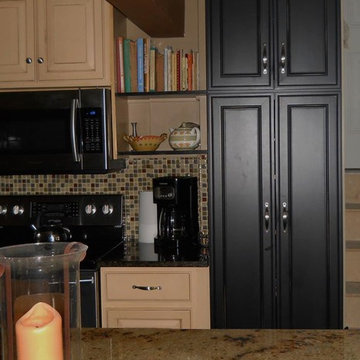
Kitchen photo in Boston with dark wood cabinets, granite countertops, beige backsplash, mosaic tile backsplash, stainless steel appliances and an island
Find the right local pro for your project
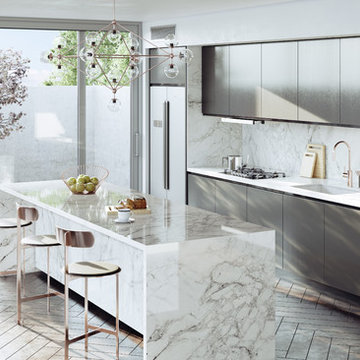
Dekton® Stonika blends with nature to create 6 classic colours of a hyper-realistic beauty. Vibrant veined patterns and textures with the highest technological performance of a revolutionary surface. Dekton® becomes Nature and makes it last forever.
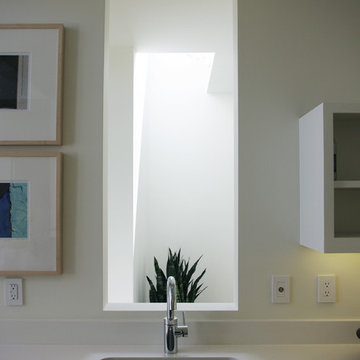
Example of a trendy u-shaped eat-in kitchen design in San Francisco with an undermount sink, flat-panel cabinets, white cabinets, white backsplash, stone slab backsplash, stainless steel appliances and no island
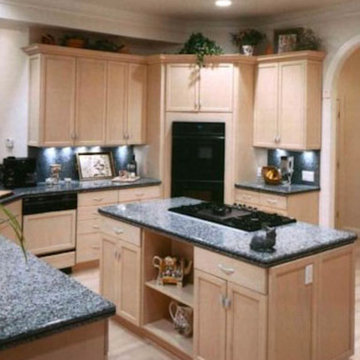
Large u-shaped light wood floor enclosed kitchen photo in Salt Lake City with recessed-panel cabinets, light wood cabinets, granite countertops, gray backsplash, black appliances and an island
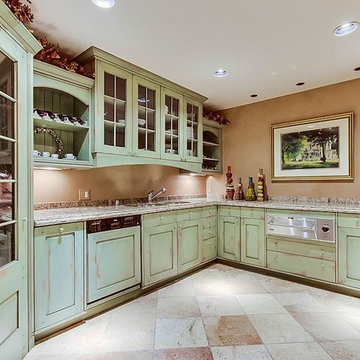
Custom European butlers kitchen
Example of a large classic l-shaped travertine floor kitchen pantry design in San Diego with an undermount sink, glass-front cabinets, distressed cabinets, granite countertops, white backsplash, stone tile backsplash, stainless steel appliances and an island
Example of a large classic l-shaped travertine floor kitchen pantry design in San Diego with an undermount sink, glass-front cabinets, distressed cabinets, granite countertops, white backsplash, stone tile backsplash, stainless steel appliances and an island
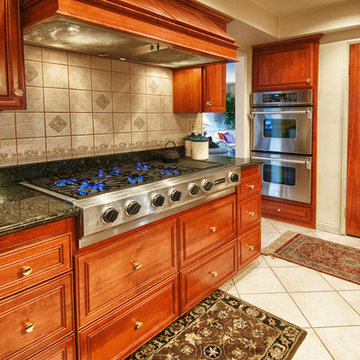
Views, check! Large lot, check! Pool, check! What else do you need? This beautiful La Habra Heights home has it all. 4 bedrooms, 2 of which are master bedrooms and 4 bathrooms. Master retreat was added to the home about 10 years ago and features 2 sitting areas, walk-in closet, large master bath with soaking tub, dual vanities and even an office area. Most every room boasts amazing views of Orange County and the Disneyland fireworks on a nightly basis. Upstairs includes decks that wrap all the way around the house. Downstairs is the perfect space for entertaining. Kitchen is right in the middle of the house with everything flowing seamlessly around it. Large sliding doors flow to your outside oasis. Outdoor features include a private gazebo, fire pit and a pebble tech saltwater pool accented by a flowing rock waterfall. Finished 3 car garage, large basketball sized court area for playing ball or parking extra cars and an RV or overflow parking area as well. Buy this home before someone else does!
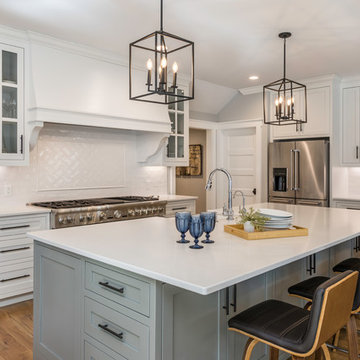
photo: Inspiro8
Eat-in kitchen - large farmhouse l-shaped medium tone wood floor and brown floor eat-in kitchen idea in Other with a farmhouse sink, gray cabinets, quartzite countertops, white backsplash, ceramic backsplash, stainless steel appliances, an island, white countertops and shaker cabinets
Eat-in kitchen - large farmhouse l-shaped medium tone wood floor and brown floor eat-in kitchen idea in Other with a farmhouse sink, gray cabinets, quartzite countertops, white backsplash, ceramic backsplash, stainless steel appliances, an island, white countertops and shaker cabinets
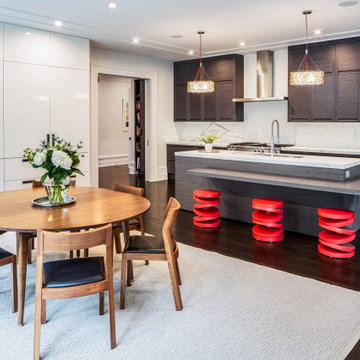
Inspiration for a contemporary galley dark wood floor and brown floor eat-in kitchen remodel in New York with an undermount sink, flat-panel cabinets, dark wood cabinets, white backsplash, stone slab backsplash, stainless steel appliances, an island and white countertops
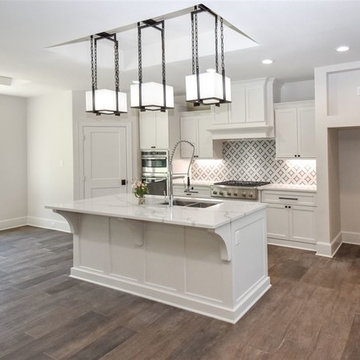
Inspiration for a mid-sized transitional single-wall medium tone wood floor and brown floor open concept kitchen remodel in New Orleans with a double-bowl sink, shaker cabinets, white cabinets, marble countertops, white backsplash, stainless steel appliances, an island and white countertops

Sponsored
Columbus, OH
Dave Fox Design Build Remodelers
Columbus Area's Luxury Design Build Firm | 17x Best of Houzz Winner!
Kitchen Ideas & Designs
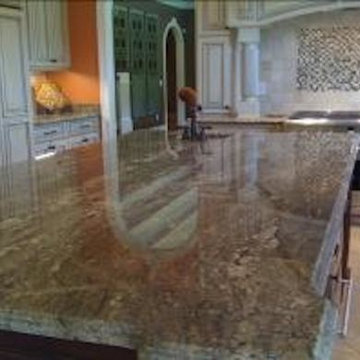
Small u-shaped light wood floor eat-in kitchen photo in Other with distressed cabinets, granite countertops, stainless steel appliances and an island
2036






