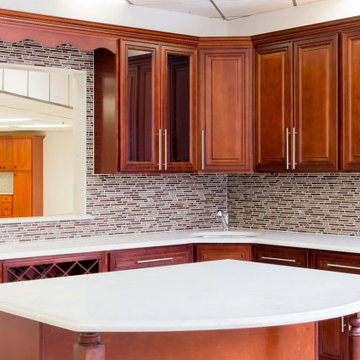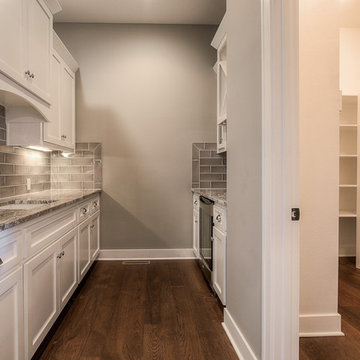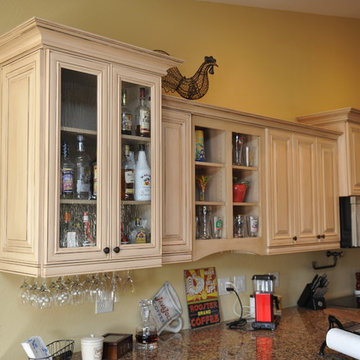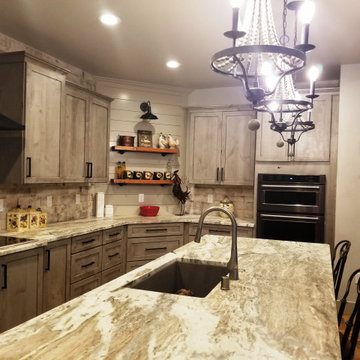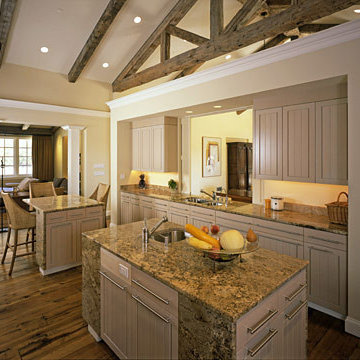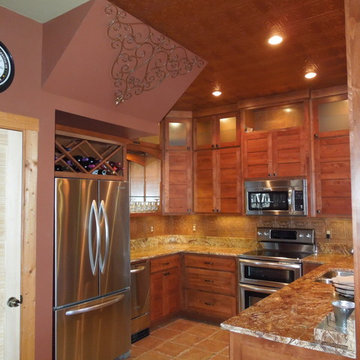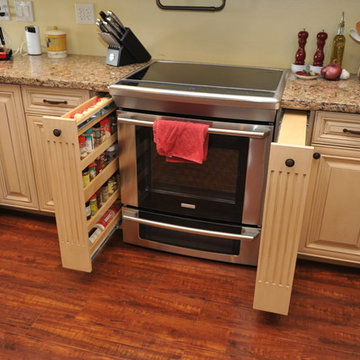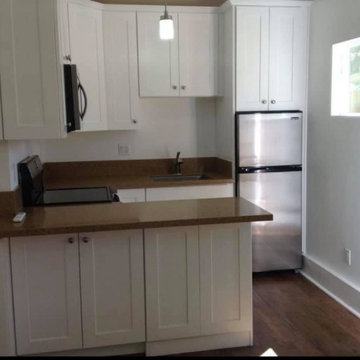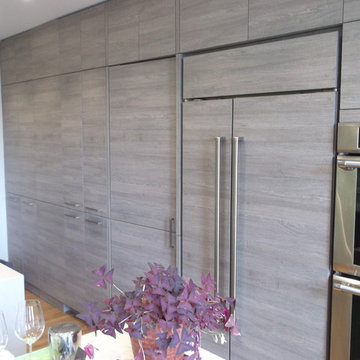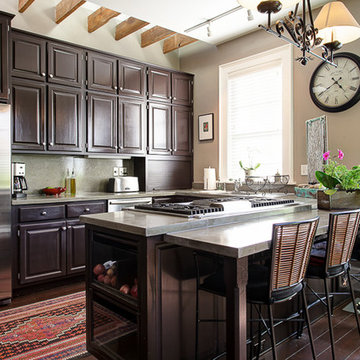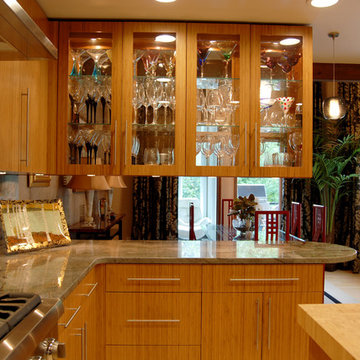Kitchen Ideas & Designs
Refine by:
Budget
Sort by:Popular Today
44721 - 44740 of 4,399,134 photos
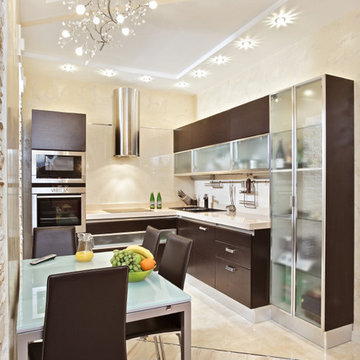
Modern Kitchen interior with dark hardwood furniture.
Kitchen - modern kitchen idea in Miami
Kitchen - modern kitchen idea in Miami
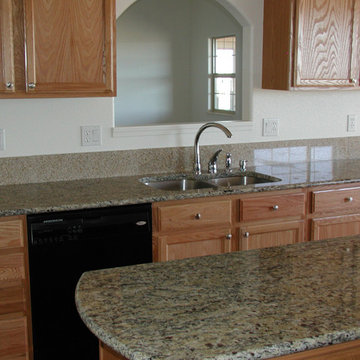
Example of a classic kitchen design in Denver with a double-bowl sink, medium tone wood cabinets, granite countertops, stainless steel appliances and an island
Find the right local pro for your project
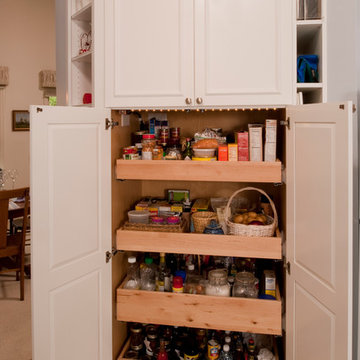
Holiday Kitchens Pantry storage with full extenion glides.
Installed Hafele LED lights for interior lighting switched by a motion sensor.
Photgraphy by Steve Whitsett
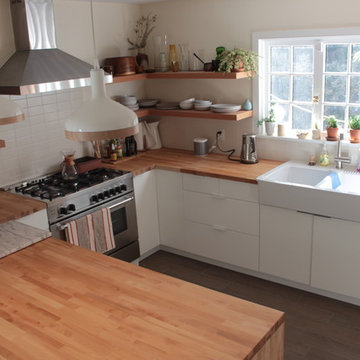
Mid-sized eclectic u-shaped dark wood floor eat-in kitchen photo in Los Angeles with a farmhouse sink, flat-panel cabinets, white cabinets, wood countertops, white backsplash, subway tile backsplash, stainless steel appliances and a peninsula
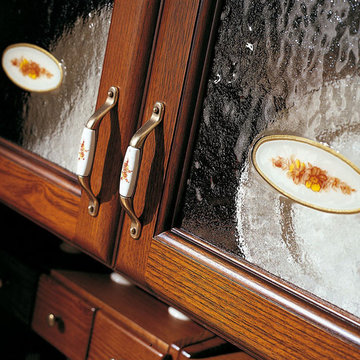
Contemporary Kitchen Design by Spar, Italy
Request a free estimate for your Kitchen Design and Remodeling project within NYC, NY, CT, NJ, PA.
You can customize this kitchen according to your space and needs and discover many others proposals.
Visit our retail store or contact us at 877-777-3771, a furniture consultant will design with you your ideal kitchen.
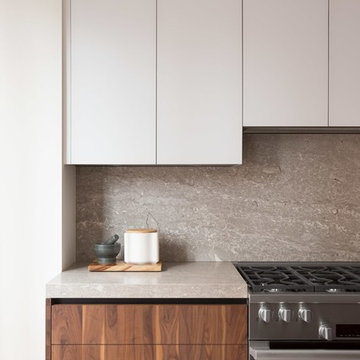
GD Arredamenti teams up with Colonnade Group and architect Morris Adjmi for a new boutique residential development located in the Tribeca West Historic District, New York. The gracious interiors, design by Stefano Pasqualetti, and the layouts of these apartments provide for a quiet respite from city life and elegant entertaining; Velvet Elite walnut kitchen collection was used in a combination of frosted white glass with black aluminum frame and both walnut veneer and 3-layer solid Walnut (for the Penthouse only). In addition, beautiful marbles from Italy enrich the whole apartments; accordingly top of the line appliances from Miele and Subzero-Wolf makes these kitchens highly functional and yet beautiful.
Master bathrooms and powder rooms, elegantly clad in custom etched Carrara marble, were also designed with the use of natural materials; such as custom built washbasins in Piasentina stone and Serena stone, all manufactured by GD Arredamenti. Vanities and medicine cabinets have been fully custom-made for this project.
Project: Morris Adjmi Architects
Photos: Federica Carlet
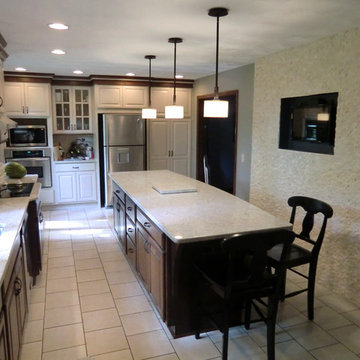
Sponsored
Westerville, OH
Custom Home Works
Franklin County's Award-Winning Design, Build and Remodeling Expert
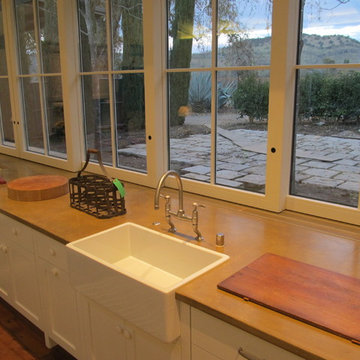
Photos by Eric Schmitt
Schmitt & Company General Contractors
Cast Concrete by Fabrication Napa, Windows by Weiland
Architecture by Backen Gillam & Kroeger
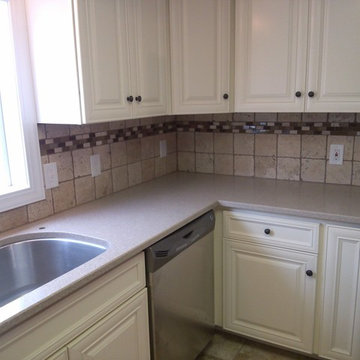
Example of a large classic kitchen design in New York with granite countertops and an island
Kitchen Ideas & Designs
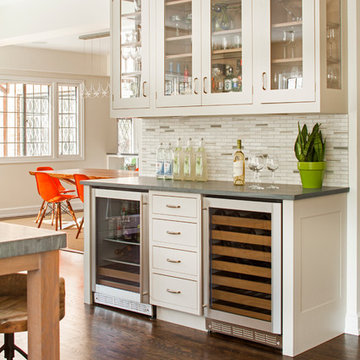
A spacious Tudor Revival in Lower Westchester was revamped with an open floor plan and large kitchen with breakfast area and counter seating. The leafy view on the range wall was preserved with a series of large leaded glass windows by LePage. Wire brushed quarter sawn oak cabinetry in custom stain lends the space warmth and old world character. Kitchen design and custom cabinetry by Studio Dearborn. Architect Ned Stoll, Stoll and Stoll. Pietra Cardosa limestone counters by Rye Marble and Stone. Appliances by Wolf and Subzero; range hood by Best. Cabinetry color: Benjamin Moore Brushed Aluminum. Hardware by Schaub & Company. Stools by Arteriors Home. Shell chairs with dowel base, Modernica. Photography Neil Landino.
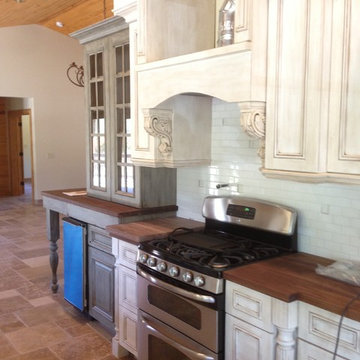
Open concept kitchen - mid-sized transitional limestone floor and beige floor open concept kitchen idea in Phoenix with recessed-panel cabinets, distressed cabinets, wood countertops, white backsplash, subway tile backsplash and stainless steel appliances
2237






