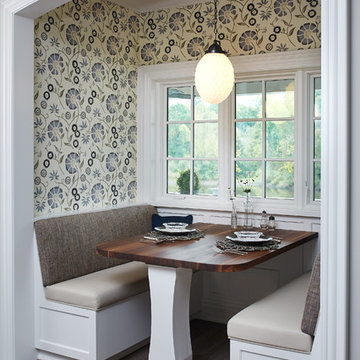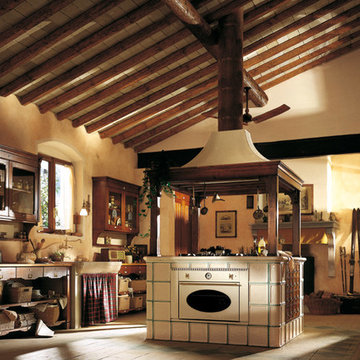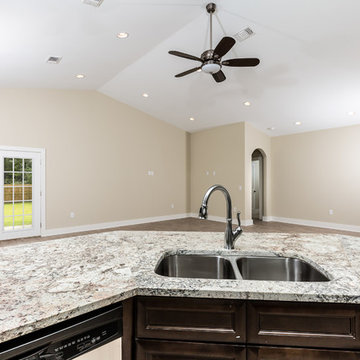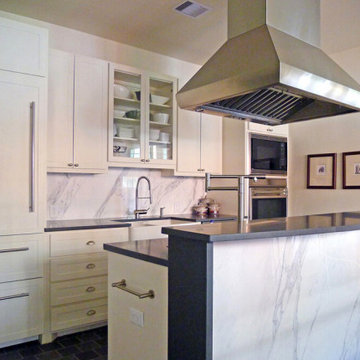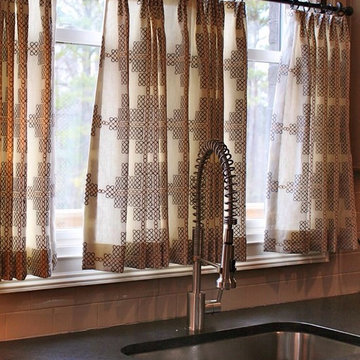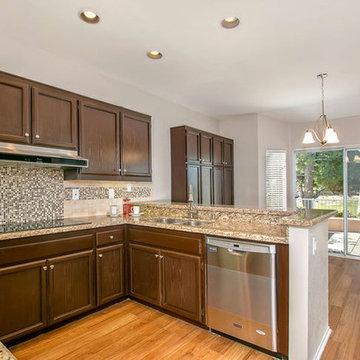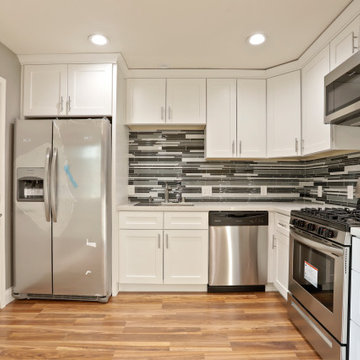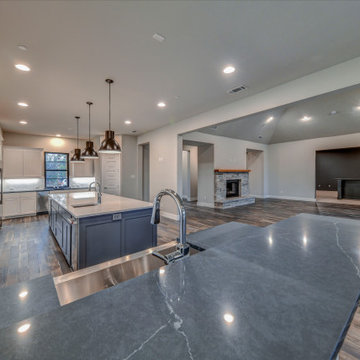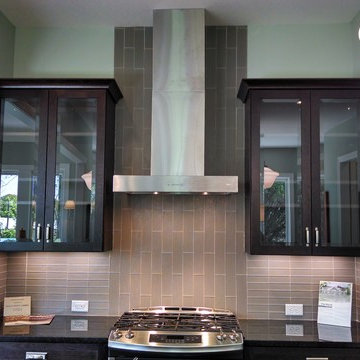Kitchen Ideas & Designs
Refine by:
Budget
Sort by:Popular Today
45941 - 45960 of 4,398,106 photos
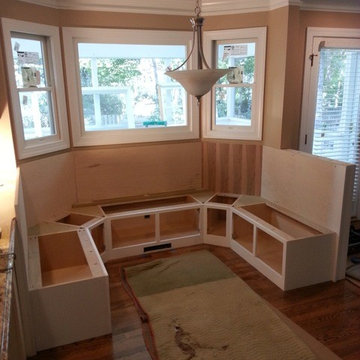
Photo by Jake Gearing
Kitchen - traditional u-shaped kitchen idea in Raleigh with raised-panel cabinets, white cabinets and wood countertops
Kitchen - traditional u-shaped kitchen idea in Raleigh with raised-panel cabinets, white cabinets and wood countertops
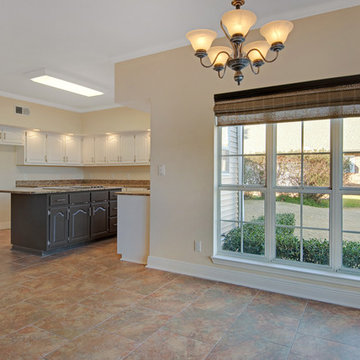
Emerald Coast Real Estate Photography, LLC
Inspiration for a contemporary kitchen remodel in Miami
Inspiration for a contemporary kitchen remodel in Miami
Find the right local pro for your project

Sponsored
Columbus, OH
Dave Fox Design Build Remodelers
Columbus Area's Luxury Design Build Firm | 17x Best of Houzz Winner!
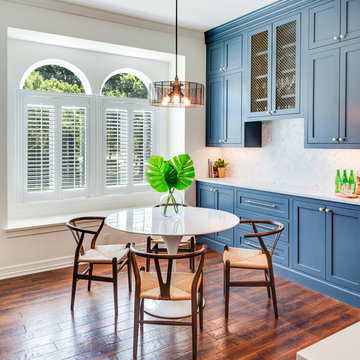
Costa Christ Media
Example of a large transitional l-shaped medium tone wood floor and brown floor open concept kitchen design in Dallas with an undermount sink, shaker cabinets, blue cabinets, marble countertops, gray backsplash, marble backsplash, stainless steel appliances, an island and white countertops
Example of a large transitional l-shaped medium tone wood floor and brown floor open concept kitchen design in Dallas with an undermount sink, shaker cabinets, blue cabinets, marble countertops, gray backsplash, marble backsplash, stainless steel appliances, an island and white countertops
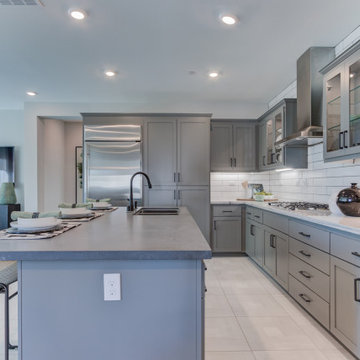
Nuevo in Santa Clara offers 41 E-States (4-story single-family homes), 114 E-Towns (3-4-story townhomes), and 176 Terraces (2-3-story townhomes) with up to 4 bedrooms and up to approximately 2,990 square feet.
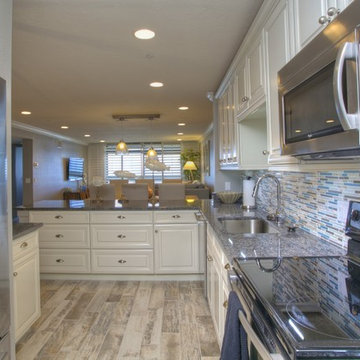
Open concept kitchen - tropical l-shaped open concept kitchen idea in Tampa with an undermount sink, raised-panel cabinets, white cabinets, granite countertops, blue backsplash and stainless steel appliances

Sponsored
Plain City, OH
Kuhns Contracting, Inc.
Central Ohio's Trusted Home Remodeler Specializing in Kitchens & Baths
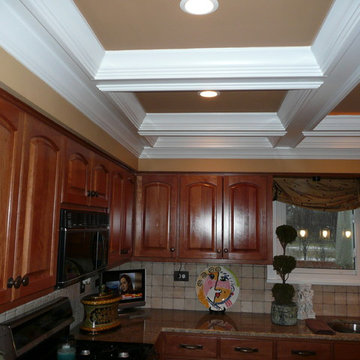
Photos By Mike
Large elegant galley marble floor eat-in kitchen photo in Chicago with an undermount sink, raised-panel cabinets, medium tone wood cabinets, marble countertops, multicolored backsplash and black appliances
Large elegant galley marble floor eat-in kitchen photo in Chicago with an undermount sink, raised-panel cabinets, medium tone wood cabinets, marble countertops, multicolored backsplash and black appliances
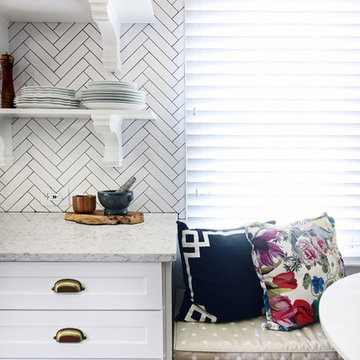
Eat-in kitchen - mid-sized contemporary l-shaped dark wood floor and brown floor eat-in kitchen idea in New York with shaker cabinets, white cabinets, marble countertops, white backsplash, ceramic backsplash and no island
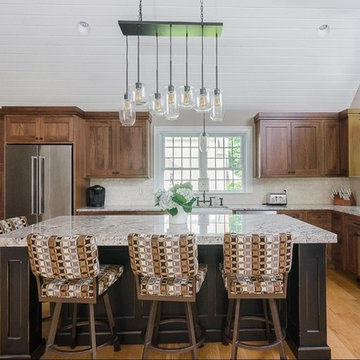
Example of a classic l-shaped light wood floor kitchen design in Other with a farmhouse sink, shaker cabinets, dark wood cabinets, beige backsplash, stainless steel appliances, an island and multicolored countertops
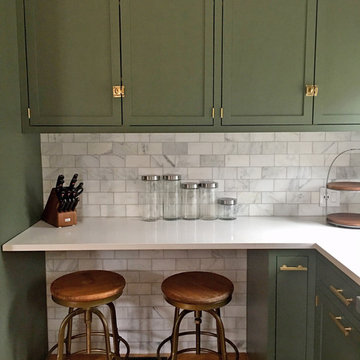
Kitchen - transitional kitchen idea in New York with shaker cabinets, green cabinets, quartz countertops and marble backsplash
Kitchen Ideas & Designs
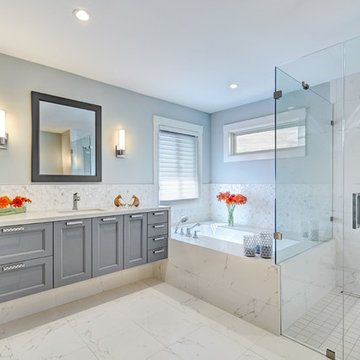
This home remodel is a celebration of curves and light. Starting from humble beginnings as a basic builder ranch style house, the design challenge was maximizing natural light throughout and providing the unique contemporary style the client’s craved.
The Entry offers a spectacular first impression and sets the tone with a large skylight and an illuminated curved wall covered in a wavy pattern Porcelanosa tile.
The chic entertaining kitchen was designed to celebrate a public lifestyle and plenty of entertaining. Celebrating height with a robust amount of interior architectural details, this dynamic kitchen still gives one that cozy feeling of home sweet home. The large “L” shaped island accommodates 7 for seating. Large pendants over the kitchen table and sink provide additional task lighting and whimsy. The Dekton “puzzle” countertop connection was designed to aid the transition between the two color countertops and is one of the homeowner’s favorite details. The built-in bistro table provides additional seating and flows easily into the Living Room.
A curved wall in the Living Room showcases a contemporary linear fireplace and tv which is tucked away in a niche. Placing the fireplace and furniture arrangement at an angle allowed for more natural walkway areas that communicated with the exterior doors and the kitchen working areas.
The dining room’s open plan is perfect for small groups and expands easily for larger events. Raising the ceiling created visual interest and bringing the pop of teal from the Kitchen cabinets ties the space together. A built-in buffet provides ample storage and display.
The Sitting Room (also called the Piano room for its previous life as such) is adjacent to the Kitchen and allows for easy conversation between chef and guests. It captures the homeowner’s chic sense of style and joie de vivre.
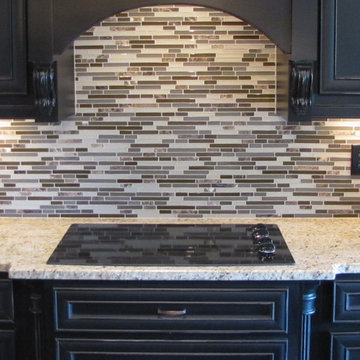
Example of a mid-sized ceramic tile kitchen design in Atlanta with raised-panel cabinets, black cabinets, granite countertops, beige backsplash, mosaic tile backsplash and stainless steel appliances
2298






