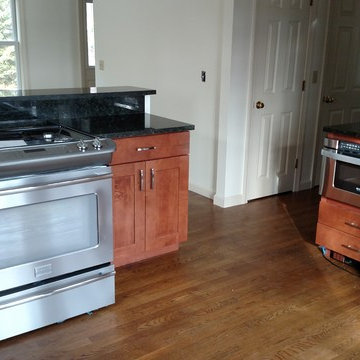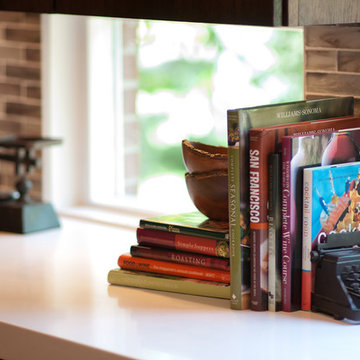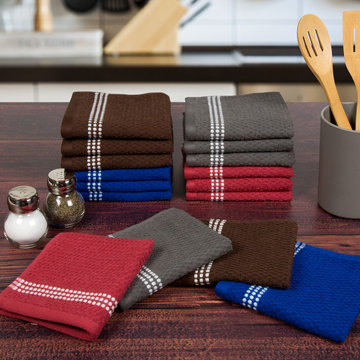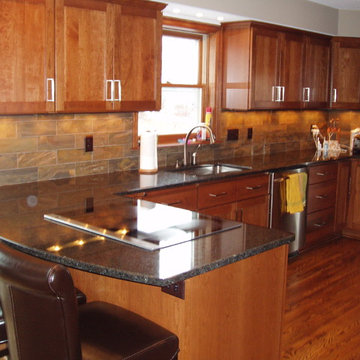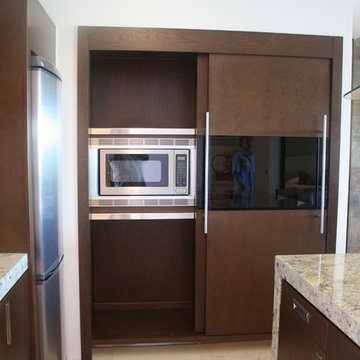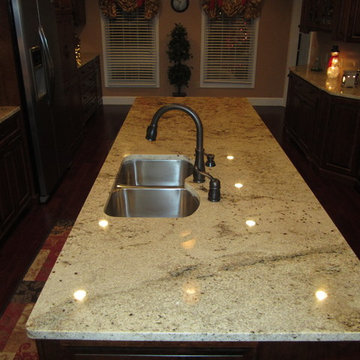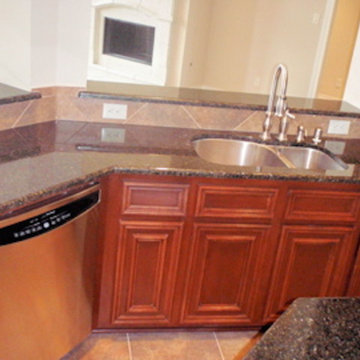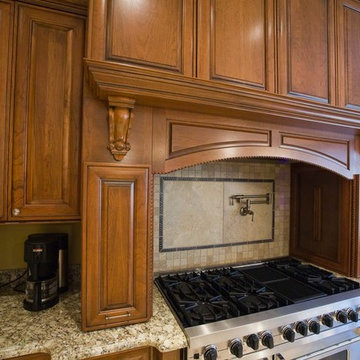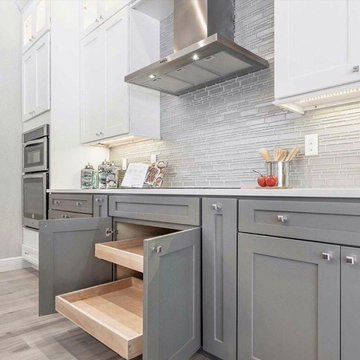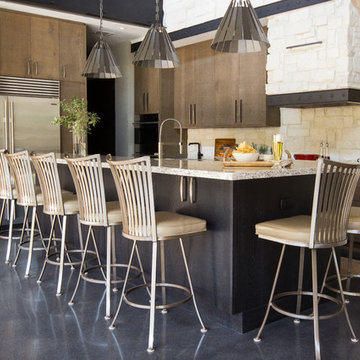Kitchen Ideas & Designs
Refine by:
Budget
Sort by:Popular Today
48541 - 48560 of 4,393,828 photos
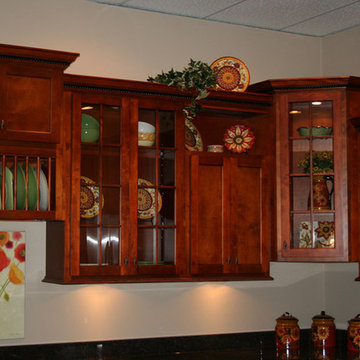
We ship out hundreds of Cherry Shaker kitchen Cabinets each month from our fully stocked warehouses across the US. You can receive your new cabinets in just 7-14 business days!
Find the right local pro for your project
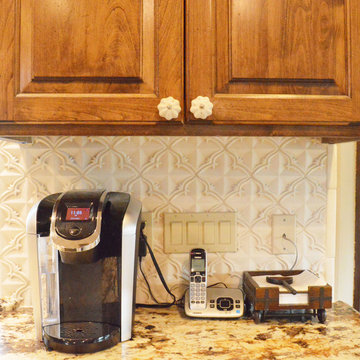
Inspiration for a kitchen remodel in Austin with medium tone wood cabinets, granite countertops, white backsplash, terra-cotta backsplash and stainless steel appliances
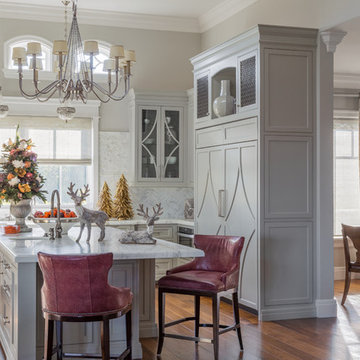
Inspiration for a mid-sized timeless u-shaped medium tone wood floor and brown floor eat-in kitchen remodel in San Francisco with glass-front cabinets, gray cabinets, white backsplash, paneled appliances, an island, white countertops, a farmhouse sink and ceramic backsplash

Sponsored
Over 300 locations across the U.S.
Schedule Your Free Consultation
Ferguson Bath, Kitchen & Lighting Gallery
Ferguson Bath, Kitchen & Lighting Gallery
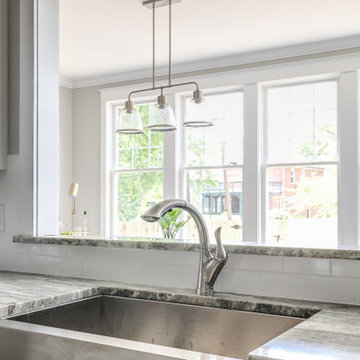
Welcome to 3226 Hanes Avenue in the burgeoning Brookland Park Neighborhood of Richmond’s historic Northside. Designed and built by Richmond Hill Design + Build, this unbelievable rendition of the American Four Square was built to the highest standard, while paying homage to the past and delivering a new floor plan that suits today’s way of life! This home features over 2,400 sq. feet of living space, a wraparound front porch & fenced yard with a patio from which to enjoy the outdoors. A grand foyer greets you and showcases the beautiful oak floors, built in window seat/storage and 1st floor powder room. Through the french doors is a bright office with board and batten wainscoting. The living room features crown molding, glass pocket doors and opens to the kitchen. The kitchen boasts white shaker-style cabinetry, designer light fixtures, granite countertops, pantry, and pass through with view of the dining room addition and backyard. Upstairs are 4 bedrooms, a full bath and laundry area. The master bedroom has a gorgeous en-suite with his/her vanity, tiled shower with glass enclosure and a custom closet. This beautiful home was restored to be enjoyed and stand the test of time.
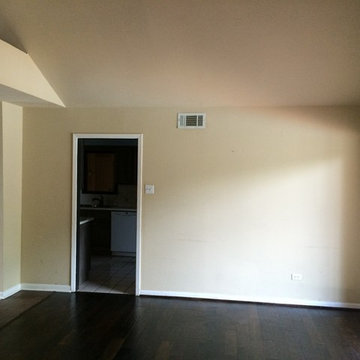
Alex Zancani
Large minimalist l-shaped dark wood floor eat-in kitchen photo in Dallas with a farmhouse sink, raised-panel cabinets, white cabinets, marble countertops, white backsplash, glass tile backsplash, stainless steel appliances and an island
Large minimalist l-shaped dark wood floor eat-in kitchen photo in Dallas with a farmhouse sink, raised-panel cabinets, white cabinets, marble countertops, white backsplash, glass tile backsplash, stainless steel appliances and an island
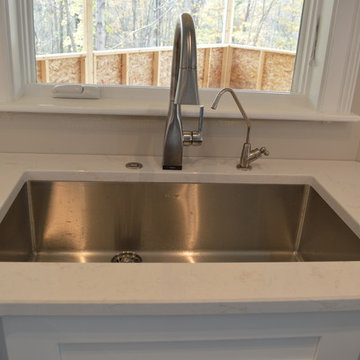
Inspiration for a huge craftsman u-shaped dark wood floor and brown floor open concept kitchen remodel in Other with an undermount sink, shaker cabinets, white cabinets, quartz countertops, black backsplash, stainless steel appliances and an island
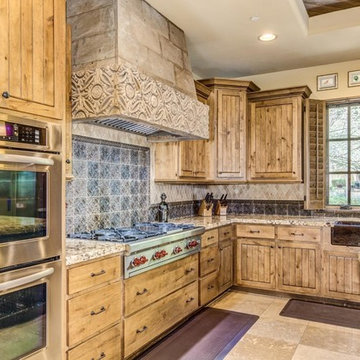
Elegant color palette flowing throughout. Endless mountain views from every angle. Wood plank and exposed beam ceilings. Grand eat in kitchen is complete with custom cabinets and granite counters. Oversized island has breakfast bar and built in bookcases. Top of the line stainless steel appliances and a farmhouse style sink!

Sponsored
Columbus, OH
Licensed Contractor with Multiple Award
RTS Home Solutions
BIA of Central Ohio Award Winning Contractor
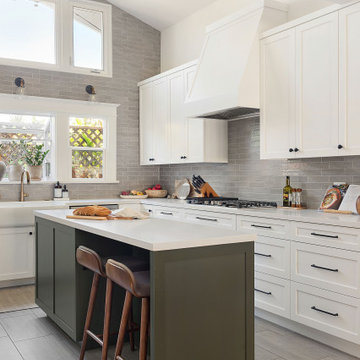
Example of a mid-sized arts and crafts u-shaped porcelain tile and gray floor open concept kitchen design in San Diego with a farmhouse sink, shaker cabinets, white cabinets, quartz countertops, gray backsplash, ceramic backsplash, stainless steel appliances, an island and white countertops
Kitchen Ideas & Designs
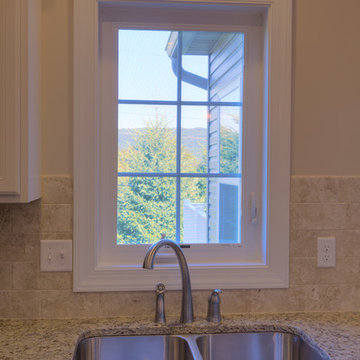
Inspiration for a timeless dark wood floor kitchen remodel in Other with an undermount sink, white cabinets, granite countertops, beige backsplash, subway tile backsplash, stainless steel appliances and an island
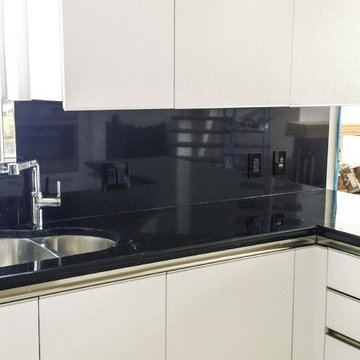
Vinyl architectural films are well suited for kitchens and bathrooms, not only they're mold resistant but also fire retardant. You can wash them as you would wash regular mica cabinets. In this case, the kitchen was very dark and outdated, after we're done with the installation the space feels a lot more open and clean, giving the apartment a more modern look.
2428






